Kitchen with Marble Benchtops and Beige Floor Design Ideas
Refine by:
Budget
Sort by:Popular Today
21 - 40 of 9,728 photos
Item 1 of 3

Photo of a transitional u-shaped eat-in kitchen in Orange County with a farmhouse sink, recessed-panel cabinets, medium wood cabinets, marble benchtops, multi-coloured splashback, stainless steel appliances, with island, beige floor and multi-coloured benchtop.

eat in kitchen
Photo of a large contemporary u-shaped eat-in kitchen with a farmhouse sink, flat-panel cabinets, black cabinets, marble benchtops, white splashback, ceramic splashback, stainless steel appliances, light hardwood floors, beige floor, white benchtop and vaulted.
Photo of a large contemporary u-shaped eat-in kitchen with a farmhouse sink, flat-panel cabinets, black cabinets, marble benchtops, white splashback, ceramic splashback, stainless steel appliances, light hardwood floors, beige floor, white benchtop and vaulted.

The functionality of this spacious kitchen is a far cry from its humble beginnings as a lackluster 9 x 12 foot stretch. The exterior wall was blown out to allow for a 10 ft addition. The daring slab of Calacatta Vagli marble with intrepid British racing green veining was the inspiration for the expansion. Spanish Revival pendants reclaimed from a local restaurant, long forgotten, are a pinnacle feature over the island. Reclaimed wood drawers, juxtaposed with custom glass cupboards add gobs of storage. Cabinets are painted the same luxe green hue and the warmth of butcher block counters create a hard working bar area begging for character-worn use. The perimeter of the kitchen features soapstone counters and that nicely balance the whisper of mushroom-colored custom cabinets. Hand-made 4x4 zellige tiles, hung in a running bond pattern, pay sweet homage to the 1950’s era of the home. A large window flanked by antique brass sconces adds bonus natural light over the sink. Textural, centuries-old barn wood surrounding the range hood adds a cozy surprise element. Matte white appliances with brushed bronze and copper hardware tie in the mixed metals throughout the kitchen helping meld the overall dramatic design.

A historic London townhouse, redesigned by Rose Narmani Interiors.
Large contemporary kitchen in London with a drop-in sink, flat-panel cabinets, blue cabinets, marble benchtops, white splashback, marble splashback, black appliances, bamboo floors, with island, beige floor and white benchtop.
Large contemporary kitchen in London with a drop-in sink, flat-panel cabinets, blue cabinets, marble benchtops, white splashback, marble splashback, black appliances, bamboo floors, with island, beige floor and white benchtop.

This is an example of a large transitional u-shaped open plan kitchen in Other with a drop-in sink, recessed-panel cabinets, white cabinets, marble benchtops, white splashback, ceramic splashback, white appliances, light hardwood floors, with island, beige floor, white benchtop and coffered.

The Modern Spanish kitchen offers a space for a young family to enjoy. Equipped with a modern island, white cabinets, a white plaster hood, beige Spanish tile floors and clean details.

Modern farmhouse kitchen featuring white ceiling and white cabinetry accented with blue ceramic backsplash tiles, a white farmhouse kitchen sink, black drawer pulls and handles, lucite and silver metal counter seating at a kitchen island painted cornflower-blue, stainless steel appliances including a stove/cooktop, hood, dishwasher and fridge, and glass dewdrop-shaped pendant lights against a backdrop of cedar wood walls, and hardwood flooring.
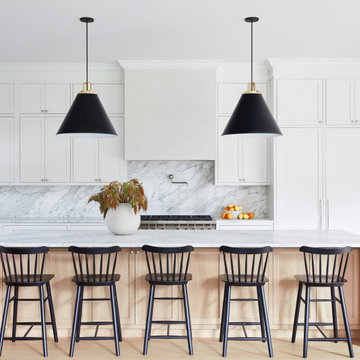
Interior Design, Custom Furniture Design & Art Curation by Chango & Co.
Inspiration for a mid-sized beach style galley eat-in kitchen in New York with white cabinets, marble benchtops, white splashback, marble splashback, light hardwood floors, with island, white benchtop, shaker cabinets, panelled appliances and beige floor.
Inspiration for a mid-sized beach style galley eat-in kitchen in New York with white cabinets, marble benchtops, white splashback, marble splashback, light hardwood floors, with island, white benchtop, shaker cabinets, panelled appliances and beige floor.
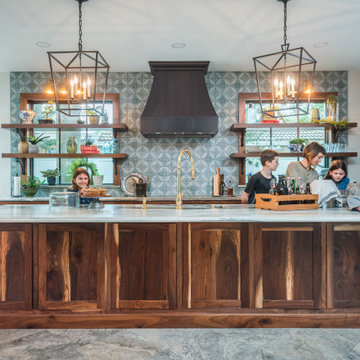
Family making kombucha at the large walnut and marble island.
Design ideas for a large country galley open plan kitchen in Tampa with an undermount sink, flat-panel cabinets, medium wood cabinets, marble benchtops, multi-coloured splashback, porcelain splashback, stainless steel appliances, travertine floors, with island, beige floor and white benchtop.
Design ideas for a large country galley open plan kitchen in Tampa with an undermount sink, flat-panel cabinets, medium wood cabinets, marble benchtops, multi-coloured splashback, porcelain splashback, stainless steel appliances, travertine floors, with island, beige floor and white benchtop.
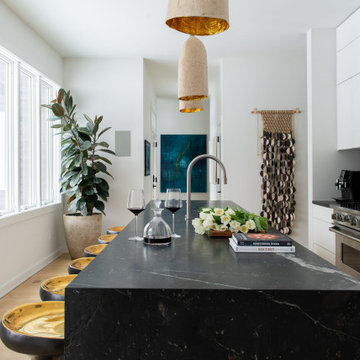
Mid-sized contemporary galley eat-in kitchen in Chicago with flat-panel cabinets, white cabinets, marble benchtops, black splashback, ceramic splashback, stainless steel appliances, with island, black benchtop, light hardwood floors and beige floor.
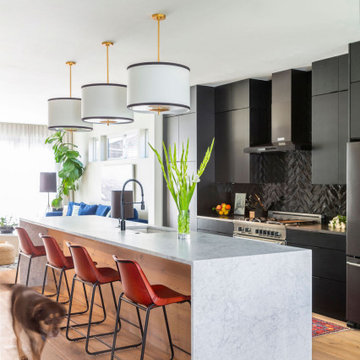
Modern black and white kitchen, marble waterfall counter top, Kate Spade pendants, Arte wallcovering, Jonathan Adler Chandelier and Sam the dog
Design ideas for a mid-sized modern galley open plan kitchen in Denver with an undermount sink, flat-panel cabinets, black cabinets, marble benchtops, black splashback, ceramic splashback, stainless steel appliances, light hardwood floors, with island, beige floor and white benchtop.
Design ideas for a mid-sized modern galley open plan kitchen in Denver with an undermount sink, flat-panel cabinets, black cabinets, marble benchtops, black splashback, ceramic splashback, stainless steel appliances, light hardwood floors, with island, beige floor and white benchtop.
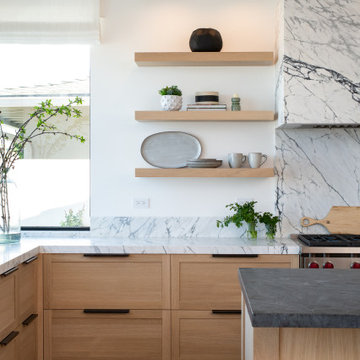
Design ideas for a mid-sized transitional u-shaped eat-in kitchen in Orange County with an undermount sink, recessed-panel cabinets, light wood cabinets, marble benchtops, white splashback, stone slab splashback, panelled appliances, light hardwood floors, with island, beige floor and white benchtop.
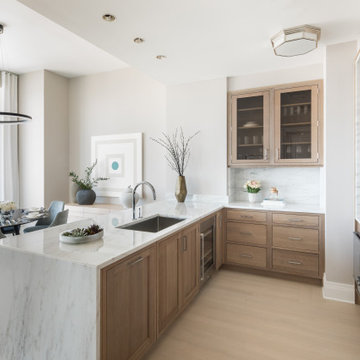
THIRTY PARK PLACE - WHERE VIEWS KISS THE SKY
82 FLOORS, 157 LUXURY RESIDENCES FEATURING BILOTTA COLLECTION KITCHENS & PANTRIES
SWEEPING VIEWS OF NEW YORK CITY & BEYOND ALL PERCHED ABOVE AND SERVICED BY FOUR SEASONS HOTEL, NEW YORK, DOWNTOWN
In a collaboration with Silverstein Properties, Tishman Construction, Robert A. M. Stern and SLCE Architects, Bilotta supplied 157 kitchens and pantries over 82 floors in the legendary Four Seasons’ downtown New York location. Custom “Bilotta Collection” cabinetry in richly-grained quarter-sawn white oak with a custom pearlescent top coat was chosen for these luxurious light-filled residences with sweeping views of the city. Perched atop the Four Seasons, homeowners enjoy an opulent five-star lifestyle, with access to all the hotel’s conveniences and services, as well as its dining and entertainment options, literally at their doorstep.
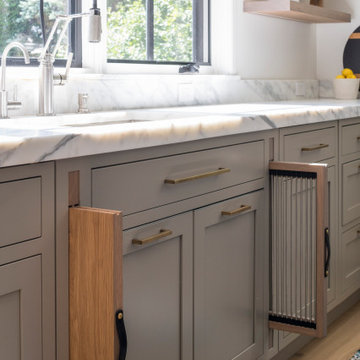
This expansive Victorian had tremendous historic charm but hadn’t seen a kitchen renovation since the 1950s. The homeowners wanted to take advantage of their views of the backyard and raised the roof and pushed the kitchen into the back of the house, where expansive windows could allow southern light into the kitchen all day. A warm historic gray/beige was chosen for the cabinetry, which was contrasted with character oak cabinetry on the appliance wall and bar in a modern chevron detail. Kitchen Design: Sarah Robertson, Studio Dearborn Architect: Ned Stoll, Interior finishes Tami Wassong Interiors
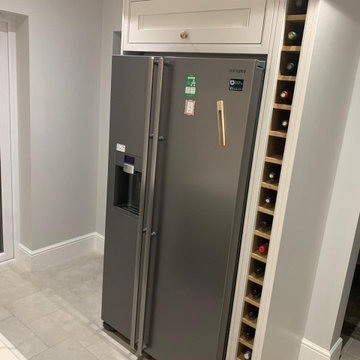
Large contemporary l-shaped eat-in kitchen in London with shaker cabinets, grey cabinets, marble benchtops, white splashback, marble splashback, ceramic floors, with island, beige floor and white benchtop.
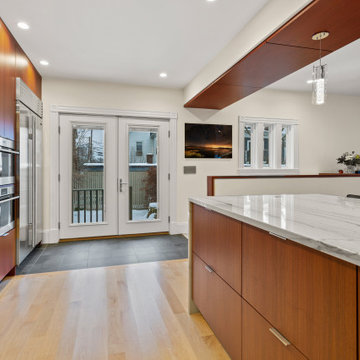
Large modern u-shaped eat-in kitchen in Boston with an undermount sink, flat-panel cabinets, dark wood cabinets, marble benchtops, white splashback, stone slab splashback, panelled appliances, light hardwood floors, with island, beige floor and white benchtop.
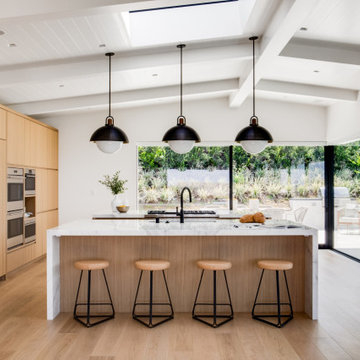
This is an example of a midcentury kitchen in Orange County with marble benchtops, multiple islands, white benchtop, flat-panel cabinets, light wood cabinets, panelled appliances, light hardwood floors and beige floor.
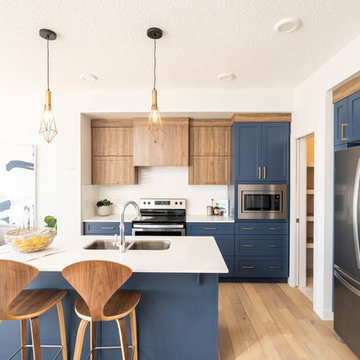
Design ideas for a small contemporary l-shaped open plan kitchen in Edmonton with shaker cabinets, blue cabinets, white splashback, stainless steel appliances, light hardwood floors, with island, beige floor, white benchtop, an undermount sink, marble benchtops and ceramic splashback.

Beach chic farmhouse offers sensational ocean views spanning from the tree tops of the Pacific Palisades through Santa Monica
Large beach style l-shaped eat-in kitchen in Los Angeles with flat-panel cabinets, medium wood cabinets, marble benchtops, grey splashback, marble splashback, stainless steel appliances, light hardwood floors, with island, grey benchtop, an undermount sink and beige floor.
Large beach style l-shaped eat-in kitchen in Los Angeles with flat-panel cabinets, medium wood cabinets, marble benchtops, grey splashback, marble splashback, stainless steel appliances, light hardwood floors, with island, grey benchtop, an undermount sink and beige floor.
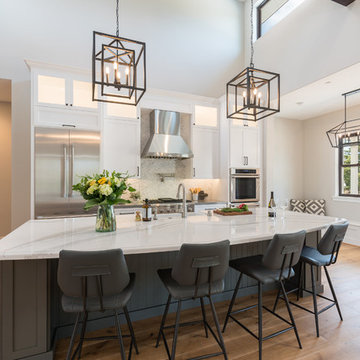
Designer: Honeycomb Home Design
Photographer: Marcel Alain
This new home features open beam ceilings and a ranch style feel with contemporary elements.
Kitchen with Marble Benchtops and Beige Floor Design Ideas
2