Kitchen with Marble Benchtops and Black Splashback Design Ideas
Refine by:
Budget
Sort by:Popular Today
141 - 160 of 2,180 photos
Item 1 of 3
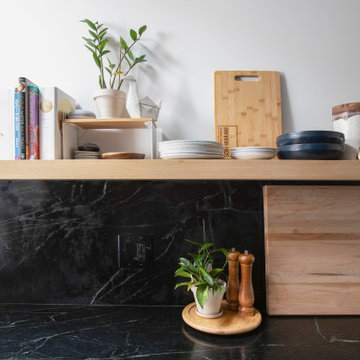
Design ideas for a mid-sized transitional galley eat-in kitchen in Los Angeles with an undermount sink, beaded inset cabinets, blue cabinets, marble benchtops, black splashback, marble splashback, stainless steel appliances, medium hardwood floors, no island, brown floor and black benchtop.
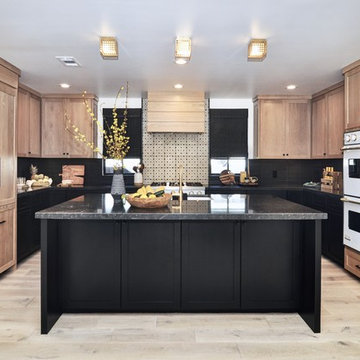
Farmhouse modern meets transitional space. Dining room off large, bold kitchen. Black shaker cabinets combined with natural white oak. Tabarka concrete encaustic tiles behind stove with Akdo black subway tile backsplash. White and gold Viking appliances with Tob Knobs flat black hardware. Brushed brass Aqua Brass faucet and large white sink by Rohl. Custom white oak shiplap hood. Natural black marble countertops with white fossilized details. Black windows, doors and baseboards.
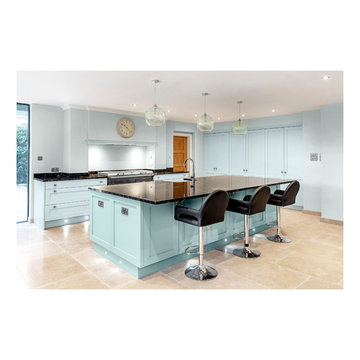
Pete Helme Photography
Photo of a mid-sized eat-in kitchen in Other with a farmhouse sink, shaker cabinets, blue cabinets, marble benchtops, black splashback, black appliances, ceramic floors, a peninsula, beige floor and black benchtop.
Photo of a mid-sized eat-in kitchen in Other with a farmhouse sink, shaker cabinets, blue cabinets, marble benchtops, black splashback, black appliances, ceramic floors, a peninsula, beige floor and black benchtop.
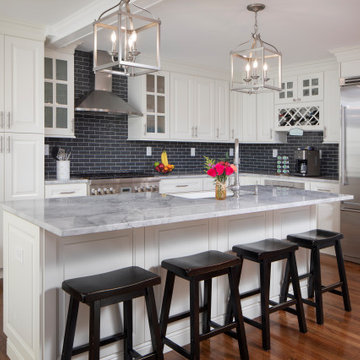
Transitional u-shaped open plan kitchen in New York with an undermount sink, raised-panel cabinets, marble benchtops, black splashback, subway tile splashback, stainless steel appliances, medium hardwood floors, with island, brown floor, grey benchtop and exposed beam.

This is an example of a small modern single-wall eat-in kitchen in San Diego with a drop-in sink, flat-panel cabinets, black cabinets, marble benchtops, black splashback, marble splashback, black appliances, light hardwood floors, with island, brown floor and black benchtop.
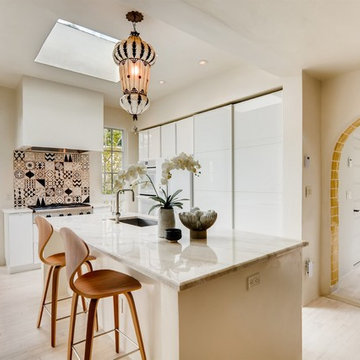
Inspiration for a small contemporary u-shaped eat-in kitchen in Other with a single-bowl sink, glass-front cabinets, white cabinets, marble benchtops, black splashback, mosaic tile splashback, white appliances, light hardwood floors, with island, beige floor and white benchtop.
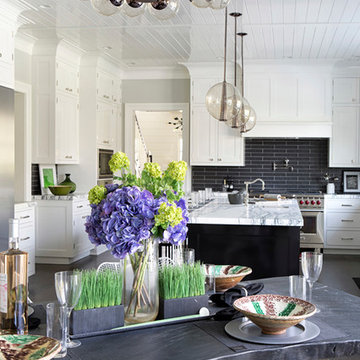
Costas Picadas
Photo of a large transitional l-shaped eat-in kitchen in New York with an undermount sink, shaker cabinets, white cabinets, marble benchtops, black splashback, ceramic splashback, stainless steel appliances, dark hardwood floors and with island.
Photo of a large transitional l-shaped eat-in kitchen in New York with an undermount sink, shaker cabinets, white cabinets, marble benchtops, black splashback, ceramic splashback, stainless steel appliances, dark hardwood floors and with island.

Design ideas for a large modern u-shaped open plan kitchen in Grand Rapids with an undermount sink, flat-panel cabinets, beige cabinets, marble benchtops, black splashback, marble splashback, stainless steel appliances, light hardwood floors, with island, brown floor and black benchtop.
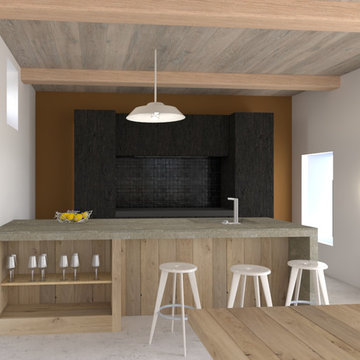
Pour coordonner matières et couleurs, l'outil 3D est génial! On anticipe ainsi les détails des finitions et on peut donner aux clients une idée assez précise du travail fini.
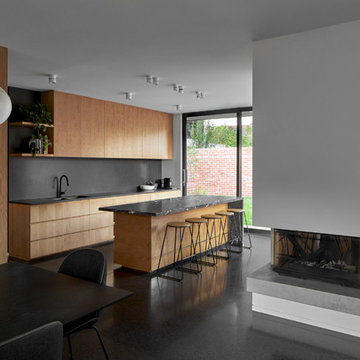
Photo of a contemporary kitchen in Melbourne with marble benchtops, black splashback, stone slab splashback, concrete floors and black benchtop.
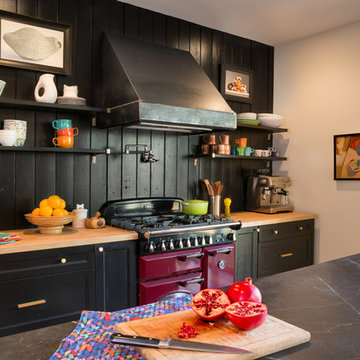
Modern farmhouse renovation, with at-home artist studio. Photos by Elizabeth Pedinotti Haynes
Inspiration for a large modern single-wall separate kitchen in Boston with a drop-in sink, open cabinets, black cabinets, marble benchtops, black splashback, timber splashback, black appliances, medium hardwood floors, with island, brown floor and black benchtop.
Inspiration for a large modern single-wall separate kitchen in Boston with a drop-in sink, open cabinets, black cabinets, marble benchtops, black splashback, timber splashback, black appliances, medium hardwood floors, with island, brown floor and black benchtop.
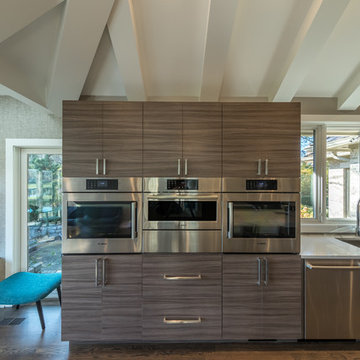
Our Client in North Barrington, IL wanted a full kitchen design build, which included expanding the kitchen into the adjacent sun room. The renovated space is absolutely beautiful and everything they dreamed it could be.
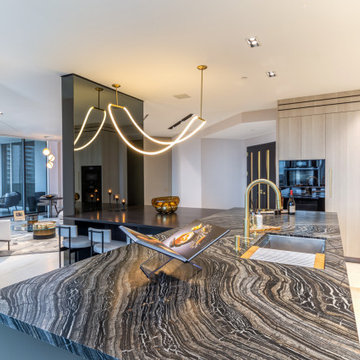
L shaped kitchen framing L shaped island and seating area
Large contemporary l-shaped eat-in kitchen in Miami with an undermount sink, flat-panel cabinets, light wood cabinets, marble benchtops, black splashback, marble splashback, panelled appliances, porcelain floors, with island, white floor and black benchtop.
Large contemporary l-shaped eat-in kitchen in Miami with an undermount sink, flat-panel cabinets, light wood cabinets, marble benchtops, black splashback, marble splashback, panelled appliances, porcelain floors, with island, white floor and black benchtop.
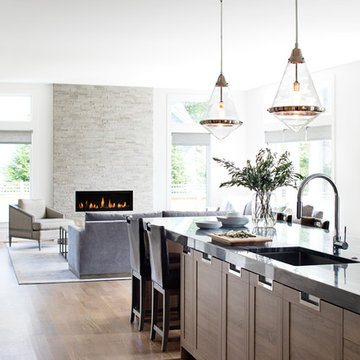
Snaidero LUX CLASSIC kitchen in Medium Oak Matrix. Photographed by Jennifer Hughes.
Design ideas for an expansive modern kitchen in DC Metro with an undermount sink, shaker cabinets, medium wood cabinets, marble benchtops, black splashback, stainless steel appliances, medium hardwood floors, with island and brown floor.
Design ideas for an expansive modern kitchen in DC Metro with an undermount sink, shaker cabinets, medium wood cabinets, marble benchtops, black splashback, stainless steel appliances, medium hardwood floors, with island and brown floor.
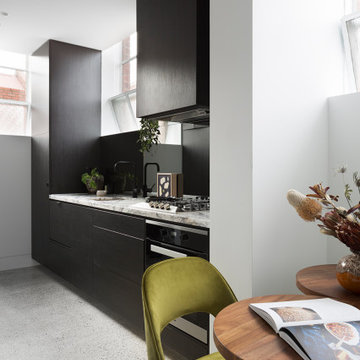
Kitchen opening to living/dining space
Small industrial single-wall open plan kitchen in Melbourne with an undermount sink, black cabinets, marble benchtops, black splashback, glass sheet splashback, stainless steel appliances, concrete floors, no island, grey floor and multi-coloured benchtop.
Small industrial single-wall open plan kitchen in Melbourne with an undermount sink, black cabinets, marble benchtops, black splashback, glass sheet splashback, stainless steel appliances, concrete floors, no island, grey floor and multi-coloured benchtop.
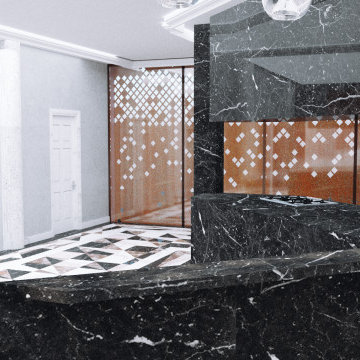
Suelo HALL. Mármol. Geometría.
Large traditional galley open plan kitchen in Madrid with an integrated sink, flat-panel cabinets, white cabinets, marble benchtops, black splashback, granite splashback, stainless steel appliances, marble floors, a peninsula, pink floor, black benchtop and recessed.
Large traditional galley open plan kitchen in Madrid with an integrated sink, flat-panel cabinets, white cabinets, marble benchtops, black splashback, granite splashback, stainless steel appliances, marble floors, a peninsula, pink floor, black benchtop and recessed.
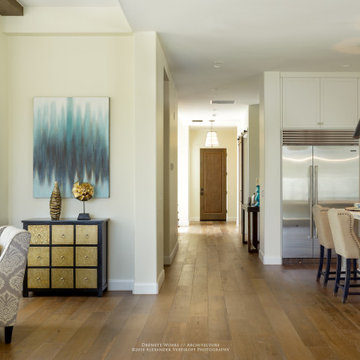
A fresh interpretation of the western farmhouse, The Sycamore, with its high pitch rooflines, custom interior trusses, and reclaimed hardwood floors offers irresistible modern warmth.
When merging the past indigenous citrus farms with today’s modern aesthetic, the result is a celebration of the Western Farmhouse. The goal was to craft a community canvas where homes exist as a supporting cast to an overall community composition. The extreme continuity in form, materials, and function allows the residents and their lives to be the focus rather than architecture. The unified architectural canvas catalyzes a sense of community rather than the singular aesthetic expression of 16 individual homes. This sense of community is the basis for the culture of The Sycamore.
The western farmhouse revival style embodied at The Sycamore features elegant, gabled structures, open living spaces, porches, and balconies. Utilizing the ideas, methods, and materials of today, we have created a modern twist on an American tradition. While the farmhouse essence is nostalgic, the cool, modern vibe brings a balance of beauty and efficiency. The modern aura of the architecture offers calm, restoration, and revitalization.
Located at 37th Street and Campbell in the western portion of the popular Arcadia residential neighborhood in Central Phoenix, the Sycamore is surrounded by some of Central Phoenix’s finest amenities, including walkable access to premier eateries such as La Grande Orange, Postino, North, and Chelsea’s Kitchen.
Project Details: The Sycamore, Phoenix, AZ
Architecture: Drewett Works
Builder: Sonora West Development
Developer: EW Investment Funding
Interior Designer: Homes by 1962
Photography: Alexander Vertikoff
Awards:
Gold Nugget Award of Merit – Best Single Family Detached Home 3,500-4,500 sq ft
Gold Nugget Award of Merit – Best Residential Detached Collection of the Year
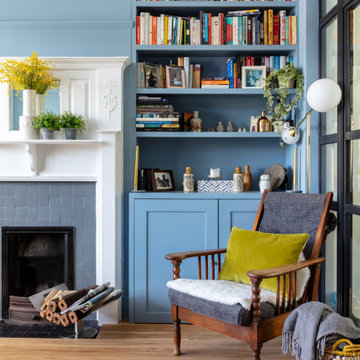
Our clients wanted to create more space and re-configure the rooms they already had in this terraced house in London SW2. The property was just not big enough to accommodate their busy family life or for entertaining family and friends. They wanted a usable back garden too.
One of the main ambitions was to create enough space downstairs for an additional family room combined with a large kitchen dining area. It was essential to be able to divide the different activity spaces too.
The final part of the brief was to create something different. The design had to be more than the usual “box stuck on the back of a 1930s house.”
Our solution was to look at several ambitious designs to deliver under permitted development. This approach would reduce the cost and timescale of the project significantly. However, as a back-up, we also applied to Lambeth Council for full planning permission for the same design, but with different materials such as a roof clad with zinc.
Internally we extended to the rear of the property to create the large family-friendly kitchen, dining and living space our client wanted. The original front room has been divided off with steel framed doors that are double glazed to help with soundproofing. We used a hedgehog glazing system, which is very effective.
The extension has a stepped plan, which helps to create internal zoning and to separate the different rooms’ functions. There is a non-symmetrical pitched roof, which is open internally up to the roof planes to maximise the feeling of space.
The roof of the extension is clad in zinc with a concealed gutter and an overhang to provide shelter. Black bricks and dark grey mortar give the impression of one material, which ties into the colour of the glazing frames and roof. This palate brings all the elements of the design together, which complements a polished concrete internal floor and a stylish contemporary kitchen by Piqu.
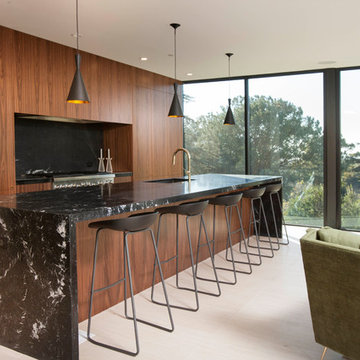
Contemporary galley open plan kitchen in San Diego with an undermount sink, flat-panel cabinets, medium wood cabinets, marble benchtops, black splashback, marble splashback, stainless steel appliances, with island, white floor and black benchtop.
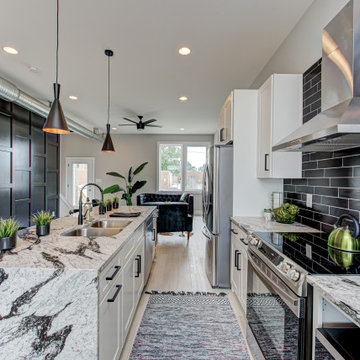
Design ideas for a mid-sized modern single-wall eat-in kitchen in Indianapolis with a double-bowl sink, flat-panel cabinets, white cabinets, marble benchtops, black splashback, ceramic splashback, stainless steel appliances, light hardwood floors, with island, beige floor and white benchtop.
Kitchen with Marble Benchtops and Black Splashback Design Ideas
8