Kitchen with Marble Benchtops and Black Splashback Design Ideas
Refine by:
Budget
Sort by:Popular Today
81 - 100 of 2,180 photos
Item 1 of 3
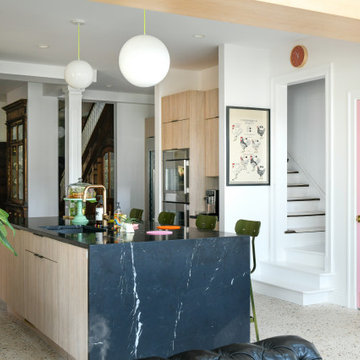
Photo of a midcentury open plan kitchen in Other with flat-panel cabinets, light wood cabinets, marble benchtops, black splashback, marble splashback, stainless steel appliances, terrazzo floors and with island.
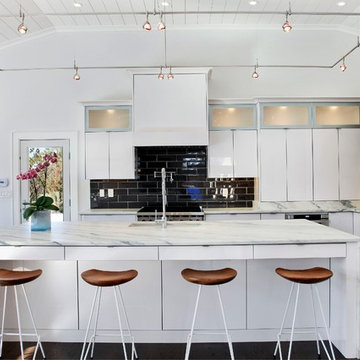
A wolf gas range and Sub Zero new generation integrated refrigerator are enveloped in Gloss white custom cabinetry. Honed Danby White marble wraps the island in a waterfall feature, and open shelves of Ebony finished Oak float between the pantry cabientry and refrigerator. No space is wasted, as there are knee drawers across the island seating area, and storage cabinetry underneath as well!
Photography by Joseph D'Arco
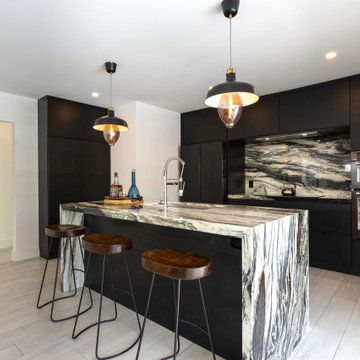
In this Modern kitchen the kitchen island is made with hard marble, the same used as a backsplash. The marble is the Glacier Hard Marble, which has beautiful black veins that matchs with the black cabinets, creating a contemporary and timeless kitchen.
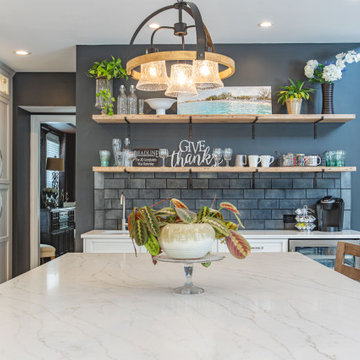
Design ideas for a large traditional u-shaped separate kitchen in DC Metro with recessed-panel cabinets, light wood cabinets, marble benchtops, black splashback, subway tile splashback, panelled appliances, light hardwood floors, with island, beige floor and white benchtop.
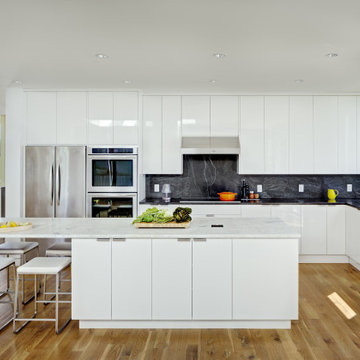
This is an example of a contemporary kitchen in New York with an undermount sink, flat-panel cabinets, white cabinets, marble benchtops, black splashback, stainless steel appliances, medium hardwood floors, with island and white benchtop.
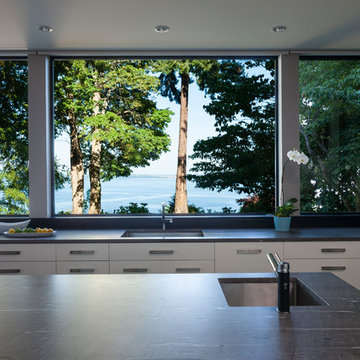
John Granen
Inspiration for a contemporary u-shaped open plan kitchen in Seattle with an undermount sink, flat-panel cabinets, white cabinets, marble benchtops, black splashback, marble splashback, panelled appliances, dark hardwood floors, with island and brown floor.
Inspiration for a contemporary u-shaped open plan kitchen in Seattle with an undermount sink, flat-panel cabinets, white cabinets, marble benchtops, black splashback, marble splashback, panelled appliances, dark hardwood floors, with island and brown floor.
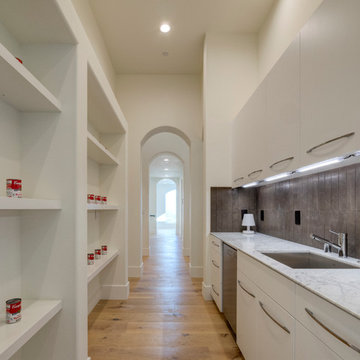
Photo of a mid-sized modern galley kitchen in San Francisco with a single-bowl sink, white cabinets, marble benchtops, black splashback, panelled appliances and light hardwood floors.
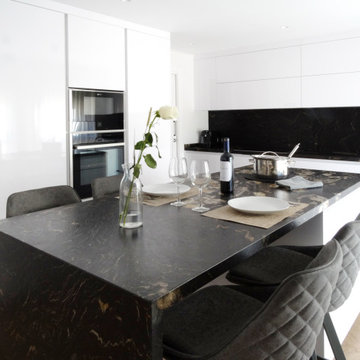
Mid-sized contemporary kitchen in Valencia with an undermount sink, flat-panel cabinets, marble benchtops, black splashback, marble splashback, medium hardwood floors, brown floor and black benchtop.
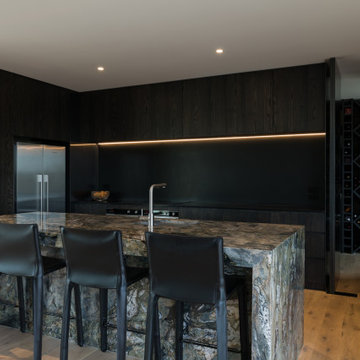
Looking accross the dining table to the dark colored kitchen.
Inspiration for a mid-sized industrial galley eat-in kitchen in Auckland with a single-bowl sink, flat-panel cabinets, dark wood cabinets, marble benchtops, black splashback, slate splashback, stainless steel appliances, light hardwood floors, with island, brown floor and black benchtop.
Inspiration for a mid-sized industrial galley eat-in kitchen in Auckland with a single-bowl sink, flat-panel cabinets, dark wood cabinets, marble benchtops, black splashback, slate splashback, stainless steel appliances, light hardwood floors, with island, brown floor and black benchtop.
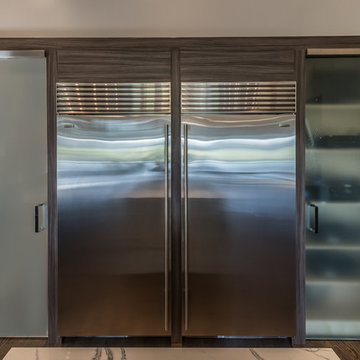
Our Client in North Barrington, IL wanted a full kitchen design build, which included expanding the kitchen into the adjacent sun room. The renovated space is absolutely beautiful and everything they dreamed it could be.
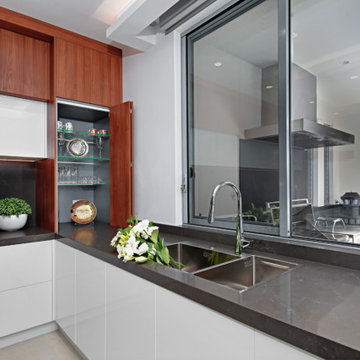
The kitchen is in a beautifully newly constructed multi-level luxury home
The clients brief was a design where spaces have an architectural design flow to maintain a stylistic integrity
Glossy and luxurious surfaces with Minimalist, sleek, modern appearance defines the kitchen
All state of art appliances are used here
All drawers and Inner drawers purposely designed to provide maximum convenience as well as a striking visual appeal.
Recessed led down lights under all wall cabinets to add dramatic indirect lighting and ambience
Optimum use of space has led to cabinets till ceiling height with 2 level access all by electronic servo drive opening
Integrated fridges and freezer along with matching doors leading to scullery form part of a minimalistic wall complementing the symmetry and clean lines of the kitchen
All components in the design from the beginning were desired to be elements of modernity that infused a touch of natural feel by lavish use of Marble and neutral colour tones contrasted with rich timber grain provides to create Interest.
The complete kitchen is in flush doors with no handles and all push to open servo opening for wall cabinets
The cleverly concealed pantry has ample space with a second sink and dishwasher along with a large area for small appliances storage on benchtop
The center island piece is intended to reflect a strong style making it an architectural sculpture in the middle of this large room, thus perfectly zoning the kitchen from the formal spaces.
The 2 level Island is perfect for entertaining and adds to the dramatic transition between spaces. Simple lines often lead to surprising visual patterns, which gradually build rhythm.
New York marble backlit makes it a stunning Centre piece offset by led lighting throughout.
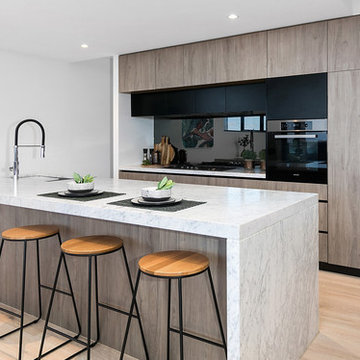
Mid-sized transitional galley open plan kitchen in Sydney with an undermount sink, flat-panel cabinets, medium wood cabinets, marble benchtops, black splashback, glass sheet splashback, light hardwood floors, with island, beige floor and white benchtop.
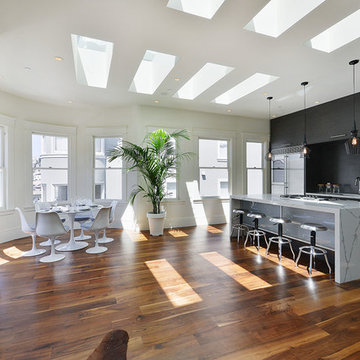
Built and Photographed by Master Builders SF.
Inspiration for a mid-sized contemporary single-wall open plan kitchen in San Francisco with an undermount sink, flat-panel cabinets, dark wood cabinets, marble benchtops, black splashback, stainless steel appliances, dark hardwood floors, with island, brown floor and white benchtop.
Inspiration for a mid-sized contemporary single-wall open plan kitchen in San Francisco with an undermount sink, flat-panel cabinets, dark wood cabinets, marble benchtops, black splashback, stainless steel appliances, dark hardwood floors, with island, brown floor and white benchtop.
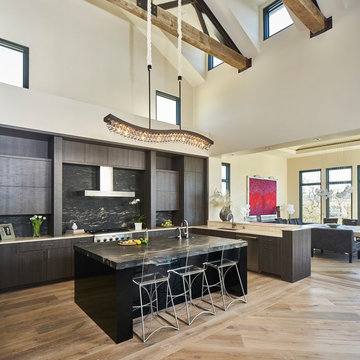
Contemporary eat-in kitchen in Austin with flat-panel cabinets, dark wood cabinets, black splashback, stainless steel appliances, light hardwood floors, with island, beige floor, an undermount sink, marble benchtops and stone slab splashback.
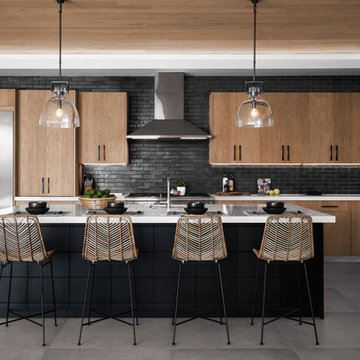
Photo of a mid-sized modern l-shaped open plan kitchen in Los Angeles with flat-panel cabinets, marble benchtops, black splashback, ceramic splashback, stainless steel appliances, with island, grey floor, white benchtop, a drop-in sink, light wood cabinets and cement tiles.
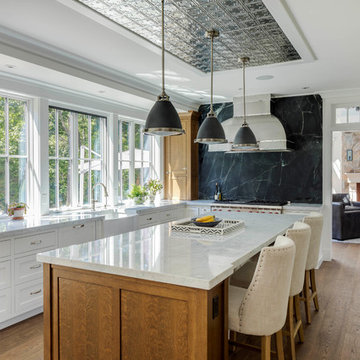
In the kitchen looking toward the living room. Expansive window over kitchen sink. Custom stainless hood on soap stone. White marble counter tops. Combination of white painted and stained oak cabinets. Tin ceiling inlay above island.
Greg Premru
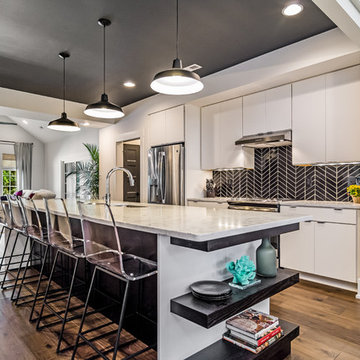
This is an example of a large contemporary galley open plan kitchen in Other with an undermount sink, flat-panel cabinets, black splashback, stainless steel appliances, dark hardwood floors, with island, brown floor, marble benchtops and ceramic splashback.

Inspiration for a large country single-wall open plan kitchen in Sydney with an undermount sink, flat-panel cabinets, brown cabinets, marble benchtops, black splashback, slate splashback, stainless steel appliances, limestone floors, no island, grey floor and black benchtop.
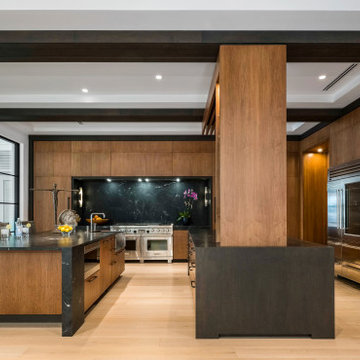
This is an example of a large transitional l-shaped open plan kitchen in Miami with a drop-in sink, flat-panel cabinets, brown cabinets, marble benchtops, black splashback, marble splashback, stainless steel appliances, light hardwood floors, multiple islands, beige floor, black benchtop and coffered.
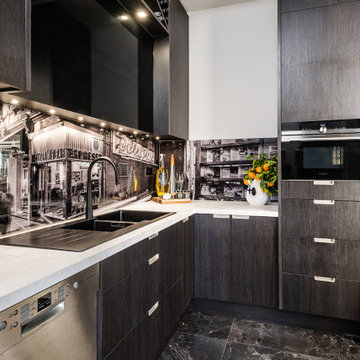
This stylish kitchen and walk-in pantry sit within a beautiful Federation home built in 1912 in Melbourne's leafy east. The homeowner's had a great vision for this space and some structural work, removing walls and moving doorways, was required to modernised the home's footprint to suit today's living. This kitchen while very contemporary sits in harmony with the period features of the home such as the ornate cornices, archways and brickwork. We love the striking monochromatic colour scheme of black and white and the touches of glamour that elevate this space like the Qasair rangehoods, Sub-Zero Wolf appliances and the beautiful marble benchtops.
Photography By: Tim Turner
Kitchen with Marble Benchtops and Black Splashback Design Ideas
5