Kitchen with Marble Benchtops and Black Splashback Design Ideas
Refine by:
Budget
Sort by:Popular Today
161 - 180 of 2,180 photos
Item 1 of 3
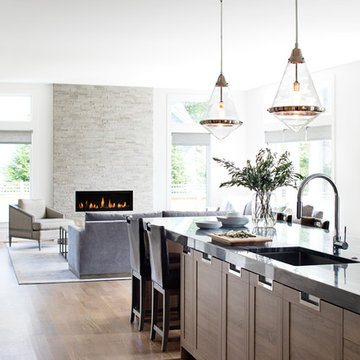
Snaidero LUX CLASSIC kitchen in Medium Oak Matrix. Photographed by Jennifer Hughes.
Design ideas for an expansive modern kitchen in DC Metro with an undermount sink, shaker cabinets, medium wood cabinets, marble benchtops, black splashback, stainless steel appliances, medium hardwood floors, with island and brown floor.
Design ideas for an expansive modern kitchen in DC Metro with an undermount sink, shaker cabinets, medium wood cabinets, marble benchtops, black splashback, stainless steel appliances, medium hardwood floors, with island and brown floor.
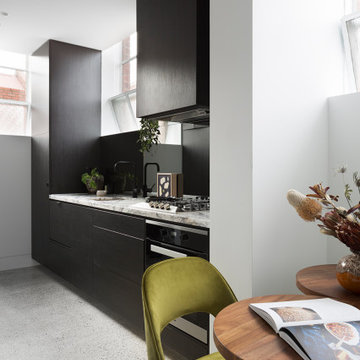
Kitchen opening to living/dining space
Small industrial single-wall open plan kitchen in Melbourne with an undermount sink, black cabinets, marble benchtops, black splashback, glass sheet splashback, stainless steel appliances, concrete floors, no island, grey floor and multi-coloured benchtop.
Small industrial single-wall open plan kitchen in Melbourne with an undermount sink, black cabinets, marble benchtops, black splashback, glass sheet splashback, stainless steel appliances, concrete floors, no island, grey floor and multi-coloured benchtop.
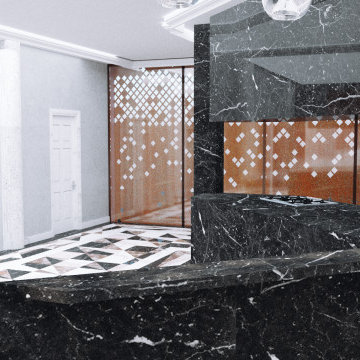
Suelo HALL. Mármol. Geometría.
Large traditional galley open plan kitchen in Madrid with an integrated sink, flat-panel cabinets, white cabinets, marble benchtops, black splashback, granite splashback, stainless steel appliances, marble floors, a peninsula, pink floor, black benchtop and recessed.
Large traditional galley open plan kitchen in Madrid with an integrated sink, flat-panel cabinets, white cabinets, marble benchtops, black splashback, granite splashback, stainless steel appliances, marble floors, a peninsula, pink floor, black benchtop and recessed.
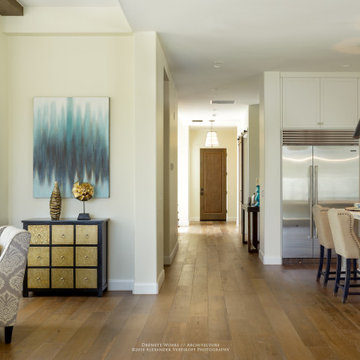
A fresh interpretation of the western farmhouse, The Sycamore, with its high pitch rooflines, custom interior trusses, and reclaimed hardwood floors offers irresistible modern warmth.
When merging the past indigenous citrus farms with today’s modern aesthetic, the result is a celebration of the Western Farmhouse. The goal was to craft a community canvas where homes exist as a supporting cast to an overall community composition. The extreme continuity in form, materials, and function allows the residents and their lives to be the focus rather than architecture. The unified architectural canvas catalyzes a sense of community rather than the singular aesthetic expression of 16 individual homes. This sense of community is the basis for the culture of The Sycamore.
The western farmhouse revival style embodied at The Sycamore features elegant, gabled structures, open living spaces, porches, and balconies. Utilizing the ideas, methods, and materials of today, we have created a modern twist on an American tradition. While the farmhouse essence is nostalgic, the cool, modern vibe brings a balance of beauty and efficiency. The modern aura of the architecture offers calm, restoration, and revitalization.
Located at 37th Street and Campbell in the western portion of the popular Arcadia residential neighborhood in Central Phoenix, the Sycamore is surrounded by some of Central Phoenix’s finest amenities, including walkable access to premier eateries such as La Grande Orange, Postino, North, and Chelsea’s Kitchen.
Project Details: The Sycamore, Phoenix, AZ
Architecture: Drewett Works
Builder: Sonora West Development
Developer: EW Investment Funding
Interior Designer: Homes by 1962
Photography: Alexander Vertikoff
Awards:
Gold Nugget Award of Merit – Best Single Family Detached Home 3,500-4,500 sq ft
Gold Nugget Award of Merit – Best Residential Detached Collection of the Year
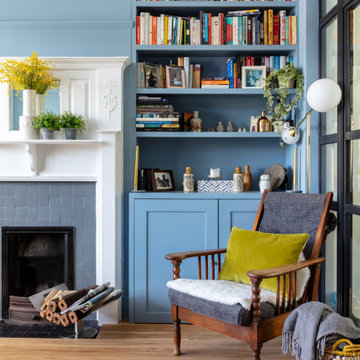
Our clients wanted to create more space and re-configure the rooms they already had in this terraced house in London SW2. The property was just not big enough to accommodate their busy family life or for entertaining family and friends. They wanted a usable back garden too.
One of the main ambitions was to create enough space downstairs for an additional family room combined with a large kitchen dining area. It was essential to be able to divide the different activity spaces too.
The final part of the brief was to create something different. The design had to be more than the usual “box stuck on the back of a 1930s house.”
Our solution was to look at several ambitious designs to deliver under permitted development. This approach would reduce the cost and timescale of the project significantly. However, as a back-up, we also applied to Lambeth Council for full planning permission for the same design, but with different materials such as a roof clad with zinc.
Internally we extended to the rear of the property to create the large family-friendly kitchen, dining and living space our client wanted. The original front room has been divided off with steel framed doors that are double glazed to help with soundproofing. We used a hedgehog glazing system, which is very effective.
The extension has a stepped plan, which helps to create internal zoning and to separate the different rooms’ functions. There is a non-symmetrical pitched roof, which is open internally up to the roof planes to maximise the feeling of space.
The roof of the extension is clad in zinc with a concealed gutter and an overhang to provide shelter. Black bricks and dark grey mortar give the impression of one material, which ties into the colour of the glazing frames and roof. This palate brings all the elements of the design together, which complements a polished concrete internal floor and a stylish contemporary kitchen by Piqu.
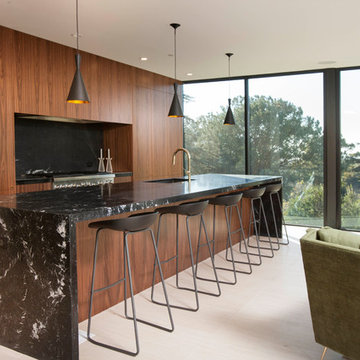
Contemporary galley open plan kitchen in San Diego with an undermount sink, flat-panel cabinets, medium wood cabinets, marble benchtops, black splashback, marble splashback, stainless steel appliances, with island, white floor and black benchtop.
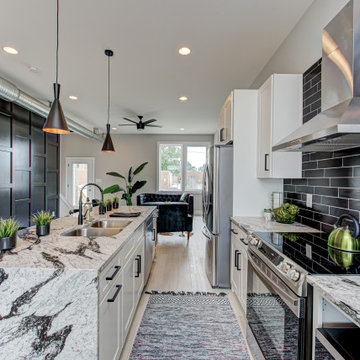
Design ideas for a mid-sized modern single-wall eat-in kitchen in Indianapolis with a double-bowl sink, flat-panel cabinets, white cabinets, marble benchtops, black splashback, ceramic splashback, stainless steel appliances, light hardwood floors, with island, beige floor and white benchtop.
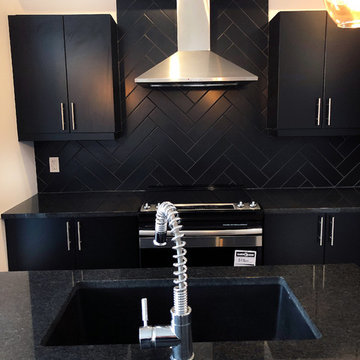
Kitchen
Design ideas for a mid-sized modern l-shaped open plan kitchen in Ottawa with a drop-in sink, flat-panel cabinets, black cabinets, marble benchtops, black splashback, ceramic splashback, stainless steel appliances, with island and multi-coloured benchtop.
Design ideas for a mid-sized modern l-shaped open plan kitchen in Ottawa with a drop-in sink, flat-panel cabinets, black cabinets, marble benchtops, black splashback, ceramic splashback, stainless steel appliances, with island and multi-coloured benchtop.
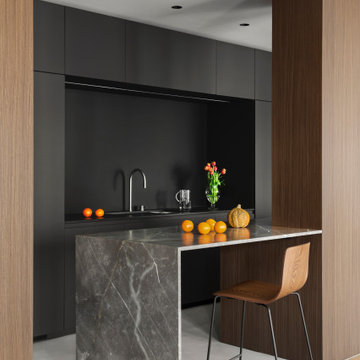
isola con piano snack in marmo collemandina
Colonne in fenix nero
Cucina di Key Cucine
Boiserie in noce canaletto
Photo of a large modern galley open plan kitchen in Milan with flat-panel cabinets, dark wood cabinets, marble benchtops, black splashback, stainless steel appliances, concrete floors, multiple islands, grey floor and grey benchtop.
Photo of a large modern galley open plan kitchen in Milan with flat-panel cabinets, dark wood cabinets, marble benchtops, black splashback, stainless steel appliances, concrete floors, multiple islands, grey floor and grey benchtop.
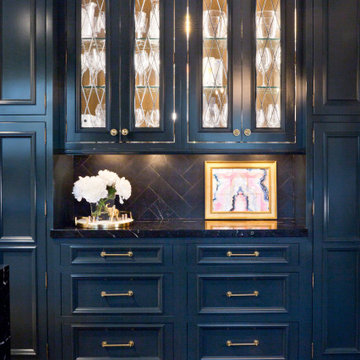
Verona door style with Sherwin-Williams Mount Etna enamel.
This is an example of a mid-sized traditional u-shaped eat-in kitchen in Chicago with a farmhouse sink, flat-panel cabinets, white cabinets, marble benchtops, black splashback, marble splashback, stainless steel appliances, medium hardwood floors, with island, brown floor and black benchtop.
This is an example of a mid-sized traditional u-shaped eat-in kitchen in Chicago with a farmhouse sink, flat-panel cabinets, white cabinets, marble benchtops, black splashback, marble splashback, stainless steel appliances, medium hardwood floors, with island, brown floor and black benchtop.
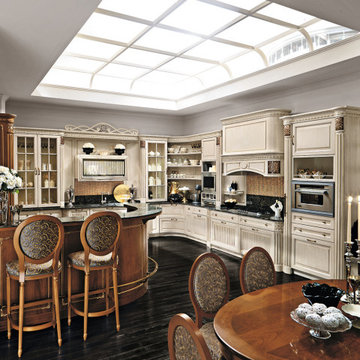
Maestosa cucina laccata con dettagli intagliati con foglia oro e capitelli in vetro fiorentino.
Photo of an expansive traditional l-shaped eat-in kitchen in Venice with an undermount sink, raised-panel cabinets, beige cabinets, marble benchtops, black splashback, marble splashback, stainless steel appliances, no island and black benchtop.
Photo of an expansive traditional l-shaped eat-in kitchen in Venice with an undermount sink, raised-panel cabinets, beige cabinets, marble benchtops, black splashback, marble splashback, stainless steel appliances, no island and black benchtop.
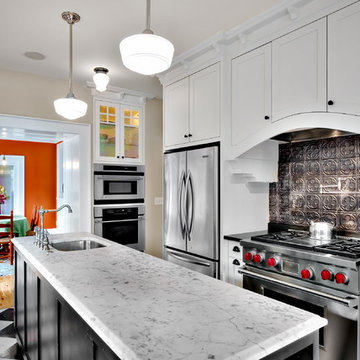
Traditional style kitchen in new home.
This is an example of an arts and crafts galley separate kitchen in Seattle with stainless steel appliances, an undermount sink, shaker cabinets, white cabinets, black splashback, metal splashback and marble benchtops.
This is an example of an arts and crafts galley separate kitchen in Seattle with stainless steel appliances, an undermount sink, shaker cabinets, white cabinets, black splashback, metal splashback and marble benchtops.
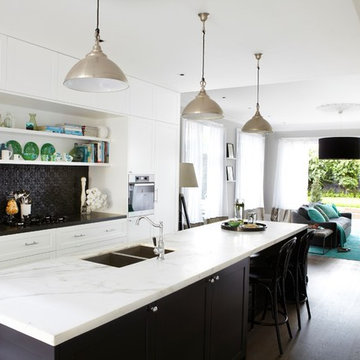
WINNER- NSW HIA Spec Home of the Year 2014
FINALIST- Australia HIA Spec Home of the Year 2014
Mid-sized single-wall open plan kitchen in Sydney with a double-bowl sink, beaded inset cabinets, white cabinets, marble benchtops, black splashback, metal splashback, stainless steel appliances, dark hardwood floors and with island.
Mid-sized single-wall open plan kitchen in Sydney with a double-bowl sink, beaded inset cabinets, white cabinets, marble benchtops, black splashback, metal splashback, stainless steel appliances, dark hardwood floors and with island.
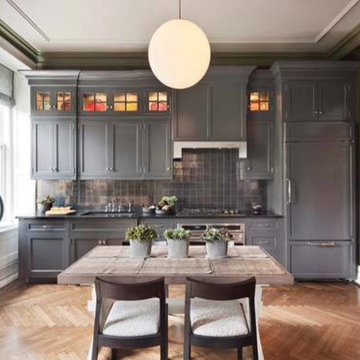
Inspiration for a mid-sized transitional single-wall eat-in kitchen in New York with an undermount sink, beaded inset cabinets, grey cabinets, marble benchtops, black splashback, metal splashback, panelled appliances, medium hardwood floors and no island.
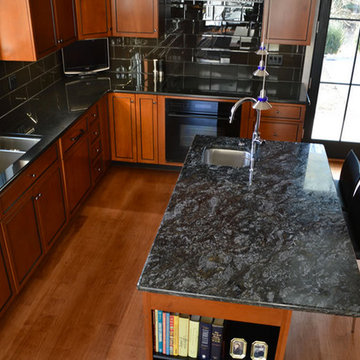
medium wood full cabinetry kitchen with black appliances
Inspiration for a mid-sized traditional u-shaped eat-in kitchen in Raleigh with a drop-in sink, recessed-panel cabinets, medium wood cabinets, marble benchtops, ceramic splashback, black appliances, medium hardwood floors, with island, black splashback and brown floor.
Inspiration for a mid-sized traditional u-shaped eat-in kitchen in Raleigh with a drop-in sink, recessed-panel cabinets, medium wood cabinets, marble benchtops, ceramic splashback, black appliances, medium hardwood floors, with island, black splashback and brown floor.
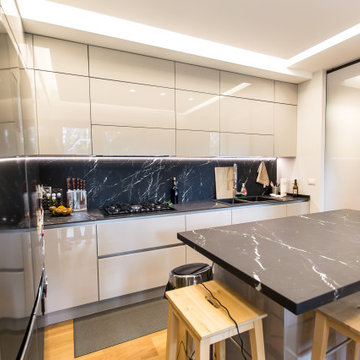
Design ideas for a contemporary open plan kitchen in Rome with a double-bowl sink, beaded inset cabinets, grey cabinets, marble benchtops, black splashback, marble splashback, stainless steel appliances, light hardwood floors, with island and black benchtop.
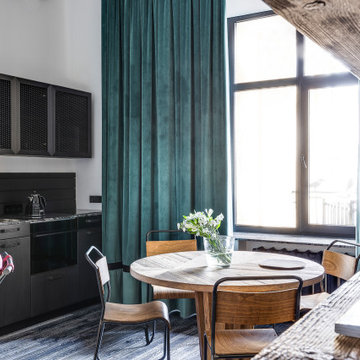
Настроение этой небольшой квартире (52 кв. м) задает история здания, в котором она расположена. Городская усадьба в центре Киева, на улице Пушкинской, была построена в 1898 году по проекту Андрея-Фердинанда Краусса — любимого зодчего столичной знати конца XIX — начала XX веков. Среди других его работ — неоготический «Замок Ричарда Львиное Сердце» на Андреевском спуске, Бессарабский квартал, дома на Рейтарской, Большой Васильковской и других улицах.
Владелица квартиры издает книги по архитектуре и урбанистике, интересуется дизайном. Подыскивая жилье, она в первую очередь обращала внимание на дома, ставшие важной частью архитектурной истории Киева. В подъезде здания на Пушкинской — широкая парадная лестница с элегантными перилами, а фасад служит ярким примером стиля Краусса. Среди основных пожеланий хозяйки квартиры дизайнеру Юрию Зименко — интерьер должен быть созвучен стилистике здания, в то же время оставаться современным, легкими функциональным. Важно было продумать планировку так, чтобы максимально сохранить и подчеркнуть основные достоинства квартиры, в том числе четырехметровые потолки. Это учли в инженерных решениях и отразили в декоре: тяжелые полотна бархатных штор от пола до потолка и круглое зеркало по центру стены в гостиной акцентируют на вертикали пространства.
Об истории здания напоминают также широкие массивные молдинги, повторяющие черты фасада, и лепнина на потолке в гостиной, которую удалось сохранить в оригинальном виде. Среди ретроэлементов, тактично инсталлированных в современный интерьер, — темная ажурная сетка на дверцах кухонных шкафчиков, узорчатая напольная плитка, алюминиевые бра и зеркало в резной раме в ванной. Центральным элементом гостиной стала редкая литография лимитированной серии одной из самых известных работ французского художника Жоржа Брака «Трубка, рюмка, игральная кисточка и газета» 1963 года.
В спокойной нейтральной гамме интерьера настроение создают яркие вспышки цвета — глубокого зеленого, электрического синего, голубого и кораллового. В изначальной планировке было сделано одно глобальное изменение: зону кухни со всеми коммуникациями перенесли в зону гостиной. В результате получилось функциональное жилое пространство с местом для сна и гостиной со столовой.
Но в итоге нам удалось встроить все коммуникации в зону над дверным проемом спальни». — комментирует Юрий Зименко.
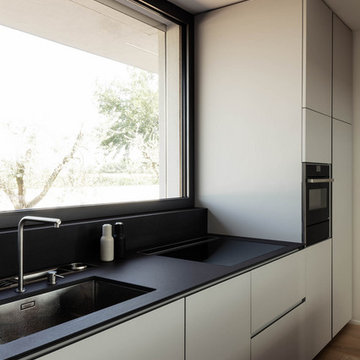
Design ideas for a mid-sized modern galley kitchen in Venice with an undermount sink, marble benchtops, black splashback, marble splashback, black appliances, light hardwood floors, with island and black benchtop.
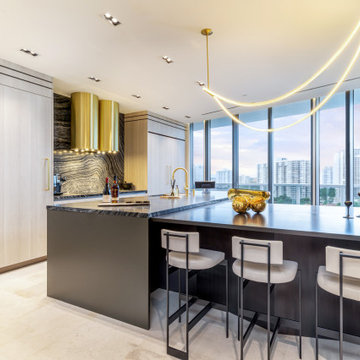
A MIX OF LAMINATE WITH OXIDIZED LACQUER CABINETS TOPPED WITH EXOTIC STONE AND FINISHED WITH MODERN BRASS ACCENTS
Inspiration for a large contemporary l-shaped eat-in kitchen in Miami with an undermount sink, flat-panel cabinets, light wood cabinets, marble benchtops, black splashback, marble splashback, panelled appliances, porcelain floors, a peninsula, beige floor and black benchtop.
Inspiration for a large contemporary l-shaped eat-in kitchen in Miami with an undermount sink, flat-panel cabinets, light wood cabinets, marble benchtops, black splashback, marble splashback, panelled appliances, porcelain floors, a peninsula, beige floor and black benchtop.
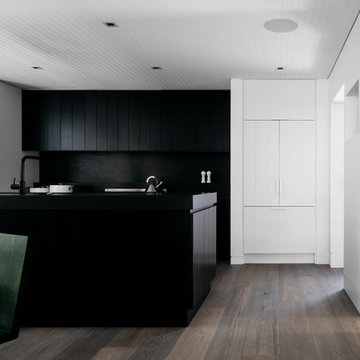
Porebski Architects, Park House Woollahra, interior designer Handelsmann Khaw, photo by Felix Forrest
Inspiration for a contemporary galley eat-in kitchen in Sydney with a drop-in sink, shaker cabinets, black cabinets, marble benchtops, black splashback, marble splashback, black appliances, dark hardwood floors, with island, grey floor and black benchtop.
Inspiration for a contemporary galley eat-in kitchen in Sydney with a drop-in sink, shaker cabinets, black cabinets, marble benchtops, black splashback, marble splashback, black appliances, dark hardwood floors, with island, grey floor and black benchtop.
Kitchen with Marble Benchtops and Black Splashback Design Ideas
9