Kitchen with Marble Benchtops and Exposed Beam Design Ideas
Refine by:
Budget
Sort by:Popular Today
61 - 80 of 1,468 photos
Item 1 of 3
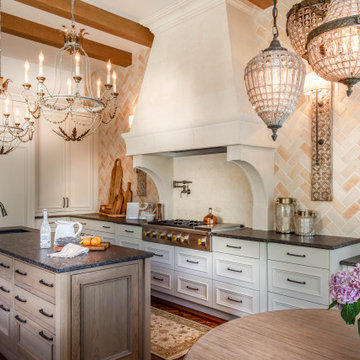
This kitchen was gutted down to the studs, walls removed and completely transformed, yet feels as if it has always been there.
Photo of a large eat-in kitchen in Austin with a farmhouse sink, marble benchtops, brick splashback, stainless steel appliances, with island, black benchtop and exposed beam.
Photo of a large eat-in kitchen in Austin with a farmhouse sink, marble benchtops, brick splashback, stainless steel appliances, with island, black benchtop and exposed beam.

Photography by Michael. J Lee Photography
Design ideas for a large contemporary l-shaped open plan kitchen in Boston with an undermount sink, flat-panel cabinets, white cabinets, marble benchtops, blue splashback, glass tile splashback, panelled appliances, light hardwood floors, with island, white benchtop and exposed beam.
Design ideas for a large contemporary l-shaped open plan kitchen in Boston with an undermount sink, flat-panel cabinets, white cabinets, marble benchtops, blue splashback, glass tile splashback, panelled appliances, light hardwood floors, with island, white benchtop and exposed beam.

Transitional u-shaped eat-in kitchen in Kent with an undermount sink, recessed-panel cabinets, grey cabinets, marble benchtops, multi-coloured splashback, marble splashback, stainless steel appliances, with island, grey floor, multi-coloured benchtop, exposed beam and vaulted.
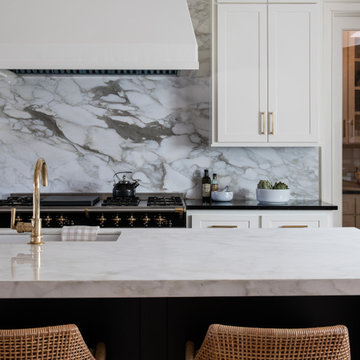
Martha O'Hara Interiors, Interior Design & Photo Styling | Ron McHam Homes, Builder | Jason Jones, Photography
Please Note: All “related,” “similar,” and “sponsored” products tagged or listed by Houzz are not actual products pictured. They have not been approved by Martha O’Hara Interiors nor any of the professionals credited. For information about our work, please contact design@oharainteriors.com.
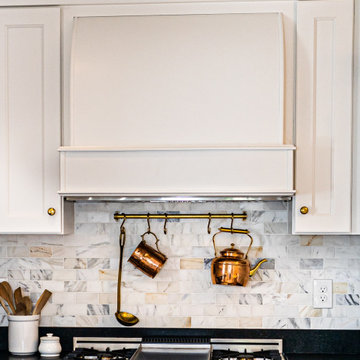
The most elegant, cozy, quaint, french country kitchen in the heart of Roland Park. Simple shaker-style white cabinets decorated with a mix of lacquer gold latches, knobs, and ring pulls. Custom french-cafe-inspired hood with an accent of calacattta marble 3x6 subway tile. A center piece of the white Nostalgie Series 36 Inch Freestanding Dual Fuel Range with Natural Gas and 5 Sealed Brass Burners to pull all the gold accents together. Small custom-built island wrapped with bead board and topped with a honed Calacatta Vagli marble with ogee edges. Black ocean honed granite throughout kitchen to bring it durability, function, and contrast!

Family kitchen in an open plan space, green shaker style, bespoke full height larder with ladder
Large eclectic u-shaped open plan kitchen in London with an integrated sink, shaker cabinets, green cabinets, marble benchtops, white splashback, subway tile splashback, medium hardwood floors, with island, brown floor, black benchtop and exposed beam.
Large eclectic u-shaped open plan kitchen in London with an integrated sink, shaker cabinets, green cabinets, marble benchtops, white splashback, subway tile splashback, medium hardwood floors, with island, brown floor, black benchtop and exposed beam.
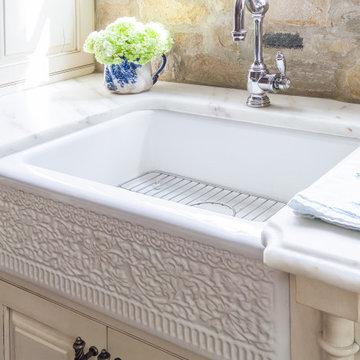
THE SETUP
Imagine how thrilled Diana was when she was approached about designing a kitchen for a client who is an avid traveler and Francophile. ‘French-country’ is a very specific category of traditional design that combines French provincial elegance with rustic comforts. The look draws on soothing hues, antique accents and a wonderful fusion of polished and relic’d finishes.
Her client wanted to feel like she was in the south of France every time she walked into her kitchen. She wanted real honed marble counters, vintage finishes and authentic heavy stone walls like you’d find in a 400-year old château in Les Baux-de-Provence.
Diana’s mission: capture the client’s vision, design it and utilize Drury Design’s sourcing and building expertise to bring it to life.
Design Objectives:
Create the feel of an authentic vintage French-country kitchen
Include natural materials that would have been used in an old French château
Add a second oven
Omit an unused desk area in favor of a large, tall pantry armoire
THE REMODEL
Design Challenges:
Finding real stone for the walls, and the craftsmen to install it
Accommodate for the thickness of the stones
Replicating château beam architecture
Replicating authentic French-country finishes
Find a spot for a new steam oven
Design Solutions:
Source and sort true stone. Utilize veteran craftsmen to apply to the walls using old-world techniques
Furr out interior window casings to adjust for the thicker stone walls
Source true reclaimed beams
Utilize veteran craftsmen for authentic finishes and distressing for the island, tall pantry armoire and stucco hood
Modify the butler’s pantry base cabinet to accommodate the new steam oven
THE RENEWED SPACE
Before we started work on her new French-country kitchen, the homeowner told us the kitchen that came with the house was “not my kitchen.”
“I felt like a stranger,” she told us during the photoshoot. “It wasn’t my color, it wasn’t my texture. It wasn’t my style… I didn’t have my stamp on it.”
And now?
“I love the fact that my family can come in here, wrap their arms around it and feel comfortable,” she said. “It’s like a big hug.”
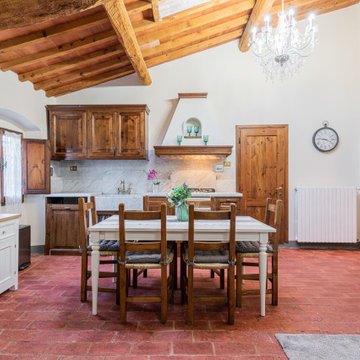
Restyling cucina/salotto di una casa in campagna
Inspiration for a country eat-in kitchen in Florence with a farmhouse sink, medium wood cabinets, marble benchtops, grey splashback, marble splashback, terra-cotta floors, orange floor, grey benchtop and exposed beam.
Inspiration for a country eat-in kitchen in Florence with a farmhouse sink, medium wood cabinets, marble benchtops, grey splashback, marble splashback, terra-cotta floors, orange floor, grey benchtop and exposed beam.
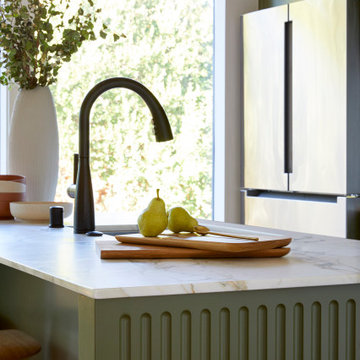
This 1956 John Calder Mackay home had been poorly renovated in years past. We kept the 1400 sqft footprint of the home, but re-oriented and re-imagined the bland white kitchen to a midcentury olive green kitchen that opened up the sight lines to the wall of glass facing the rear yard. We chose materials that felt authentic and appropriate for the house: handmade glazed ceramics, bricks inspired by the California coast, natural white oaks heavy in grain, and honed marbles in complementary hues to the earth tones we peppered throughout the hard and soft finishes. This project was featured in the Wall Street Journal in April 2022.

Fully custom designed and built kitchen with green marble countertops and Kohler rose gold faucet.
Farrow + Ball painted walls, exposed beams and cabinetry.
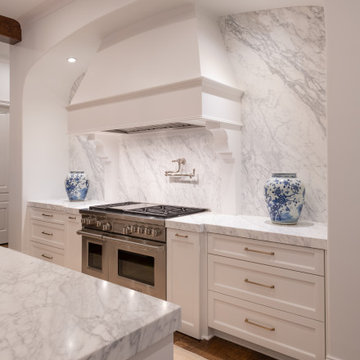
A 48" Wolf Range is the piece de resistance in this home chef's dream kitchen.
This is an example of a large traditional l-shaped separate kitchen in Dallas with a farmhouse sink, shaker cabinets, white cabinets, marble benchtops, white splashback, marble splashback, medium hardwood floors, with island, white benchtop, exposed beam and stainless steel appliances.
This is an example of a large traditional l-shaped separate kitchen in Dallas with a farmhouse sink, shaker cabinets, white cabinets, marble benchtops, white splashback, marble splashback, medium hardwood floors, with island, white benchtop, exposed beam and stainless steel appliances.
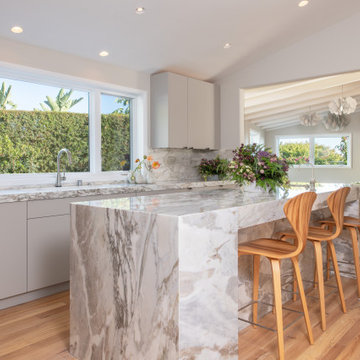
The kitchen island leads into the family room, where glowing floral lighting call to the gardens outside. Nature inspired artwork by Kaoru Mansour and Joyce Gehl hang on the walls, creating another conversation with the plant life outside.A Calacata Avorio marble island offers a large surface to prepare food, or enjoy breakfast while admiring exterior views. Stacks of produce are at the ready for convenient snacking, with vegan cookbooks close at hand in preparation for larger meals. A custom niche was designed to display a pottery collection, and offers another space for plant life to grow. Golden hues in the marble add warmth. Wooden bar stools neatly tuck into the island, perfect for socializing and conversation while preparing meals. The kitchen was made with natural materials to inspire peace, and encourage a connection between the environment when considering the food being prepared. A custom knife drawer as part of cabinetry made in collaboration with a local artisan, conveniently located near the oven for easy preparation. FSC certified no VOC apple ply was used for the cabinetry. Custom silverware drawers give ample space for a variety of flatware. Fresh fruit available for healthy snacking doubles as colorful decor. Artwork by Karen Sikie provides a permanent bouquet when flowers begin to wilt. The pantry, featuring a large concealed fridge to match the cabinetry. On the left, two freezer drawers sit below the counter, with additional storage for dried goods and spices. Custom cabinets made in collaboration with a local craftsperson are painted in a warm grey to bring out the dove tones in the marble. The counter tops were specified to reach the clients ideal height for food preparation. The kitchen is designed for ease of use and calm, creating a mindful experience for cooking.
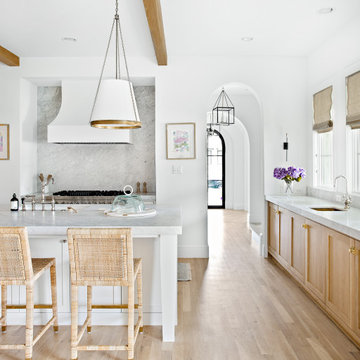
Classic, timeless and ideally positioned on a sprawling corner lot set high above the street, discover this designer dream home by Jessica Koltun. The blend of traditional architecture and contemporary finishes evokes feelings of warmth while understated elegance remains constant throughout this Midway Hollow masterpiece unlike no other. This extraordinary home is at the pinnacle of prestige and lifestyle with a convenient address to all that Dallas has to offer.

This casita was completely renovated from floor to ceiling in preparation of Airbnb short term romantic getaways. The color palette of teal green, blue and white was brought to life with curated antiques that were stripped of their dark stain colors, collected fine linens, fine plaster wall finishes, authentic Turkish rugs, antique and custom light fixtures, original oil paintings and moorish chevron tile and Moroccan pattern choices.
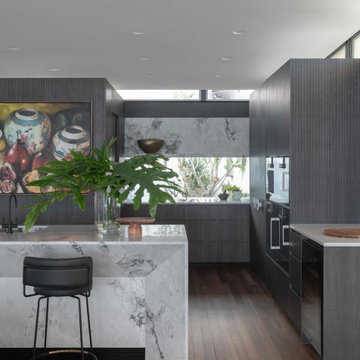
Design ideas for a large contemporary u-shaped kitchen in Sydney with a double-bowl sink, flat-panel cabinets, dark wood cabinets, marble benchtops, glass sheet splashback, panelled appliances, medium hardwood floors, with island, brown floor, grey benchtop and exposed beam.
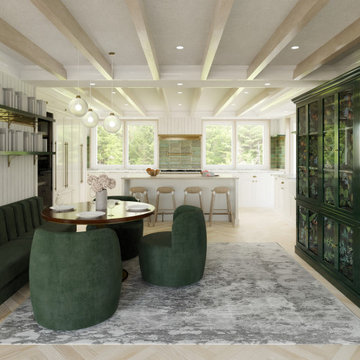
The kitchen is composed in the style of a contemporary farmhouse.
Design ideas for a mid-sized country u-shaped eat-in kitchen in New York with a farmhouse sink, recessed-panel cabinets, white cabinets, marble benchtops, green splashback, porcelain splashback, stainless steel appliances, light hardwood floors, with island, white benchtop and exposed beam.
Design ideas for a mid-sized country u-shaped eat-in kitchen in New York with a farmhouse sink, recessed-panel cabinets, white cabinets, marble benchtops, green splashback, porcelain splashback, stainless steel appliances, light hardwood floors, with island, white benchtop and exposed beam.
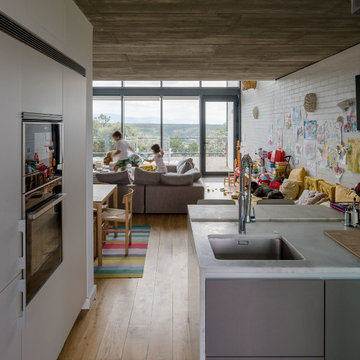
Photo of a small country open plan kitchen in Madrid with flat-panel cabinets, white cabinets, marble benchtops, stainless steel appliances, medium hardwood floors, with island, brown floor, white benchtop and exposed beam.

Fully custom kitchen remodel with red marble countertops, red Fireclay tile backsplash, white Fisher + Paykel appliances, and a custom wrapped brass vent hood. Pendant lights by Anna Karlin, styling and design by cityhomeCOLLECTIVE

Relaxing and warm mid-tone browns that bring hygge to any space. Silvan Resilient Hardwood combines the highest-quality sustainable materials with an emphasis on durability and design. The result is a resilient floor, topped with an FSC® 100% Hardwood wear layer sourced from meticulously maintained European forests and backed by a waterproof guarantee, that looks stunning and installs with ease.
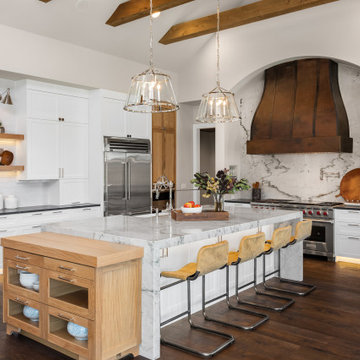
Photo of a large country open plan kitchen in Portland with white cabinets, marble benchtops, grey splashback, marble splashback, stainless steel appliances, dark hardwood floors, with island, brown floor, grey benchtop and exposed beam.
Kitchen with Marble Benchtops and Exposed Beam Design Ideas
4