Kitchen with Marble Benchtops and Exposed Beam Design Ideas
Refine by:
Budget
Sort by:Popular Today
81 - 100 of 1,468 photos
Item 1 of 3
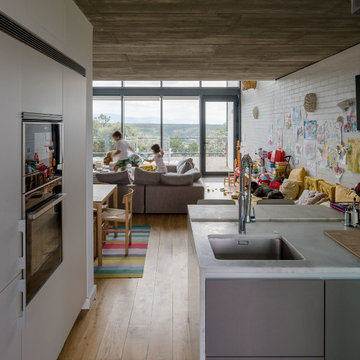
Photo of a small country open plan kitchen in Madrid with flat-panel cabinets, white cabinets, marble benchtops, stainless steel appliances, medium hardwood floors, with island, brown floor, white benchtop and exposed beam.
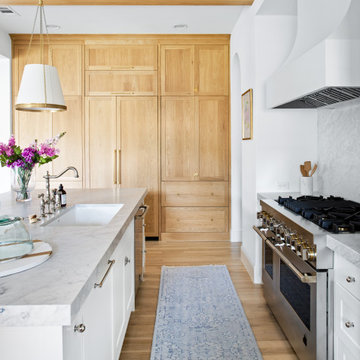
Classic, timeless and ideally positioned on a sprawling corner lot set high above the street, discover this designer dream home by Jessica Koltun. The blend of traditional architecture and contemporary finishes evokes feelings of warmth while understated elegance remains constant throughout this Midway Hollow masterpiece unlike no other. This extraordinary home is at the pinnacle of prestige and lifestyle with a convenient address to all that Dallas has to offer.
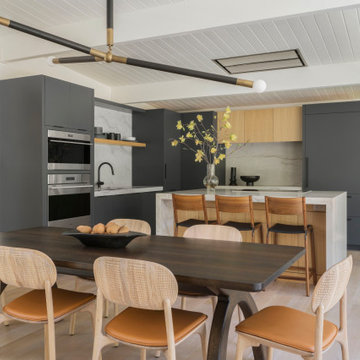
This is an example of an expansive contemporary l-shaped eat-in kitchen in San Francisco with an undermount sink, flat-panel cabinets, grey cabinets, marble benchtops, white splashback, marble splashback, panelled appliances, light hardwood floors, with island, white benchtop and exposed beam.
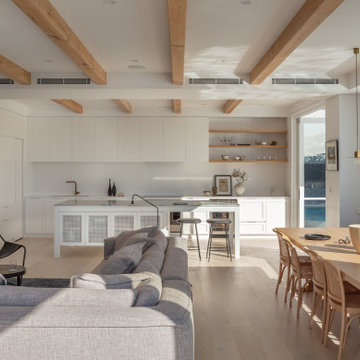
Natural timber beams and shelving ground the white colour scheme, while panelling and mesh cabinets add texture.
Design ideas for a contemporary open plan kitchen in Sydney with white cabinets, marble benchtops, white splashback, engineered quartz splashback, light hardwood floors, with island, white benchtop and exposed beam.
Design ideas for a contemporary open plan kitchen in Sydney with white cabinets, marble benchtops, white splashback, engineered quartz splashback, light hardwood floors, with island, white benchtop and exposed beam.
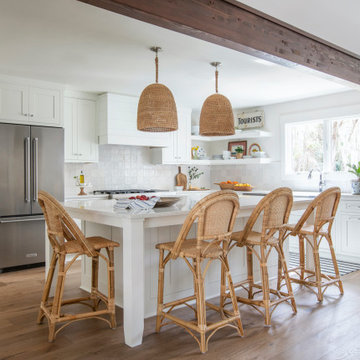
Design ideas for a beach style u-shaped open plan kitchen in Jacksonville with an undermount sink, shaker cabinets, white cabinets, marble benchtops, white splashback, stainless steel appliances, medium hardwood floors, with island, brown floor, grey benchtop and exposed beam.
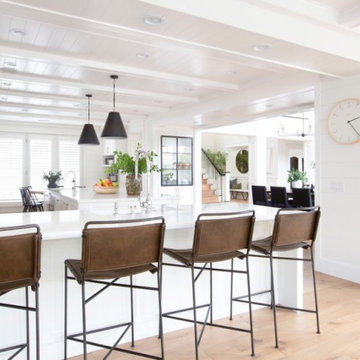
Malibu Oak hardwood– The Alta Vista Hardwood Flooring Collection is a return to vintage European Design. These beautiful classic and refined floors are crafted out of French White Oak, a premier hardwood species that has been used for everything from flooring to shipbuilding over the centuries due to its stability.
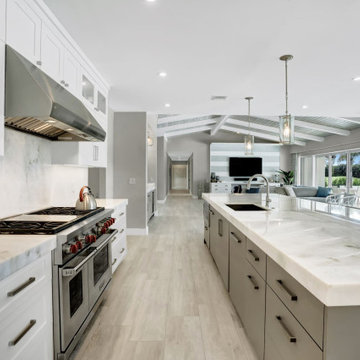
Large beach style l-shaped open plan kitchen in Miami with an undermount sink, shaker cabinets, white cabinets, marble benchtops, white splashback, marble splashback, stainless steel appliances, porcelain floors, with island, grey floor, white benchtop and exposed beam.
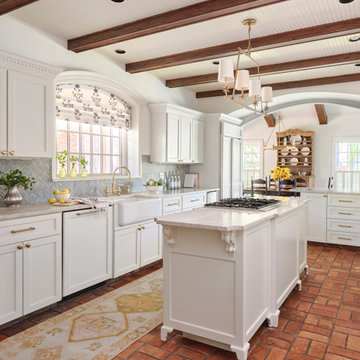
Designer Maria Beck of M.E. Designs expertly combines fun wallpaper patterns and sophisticated colors in this lovely Alamo Heights home.
Kitchen painted a Farrow and Ball white
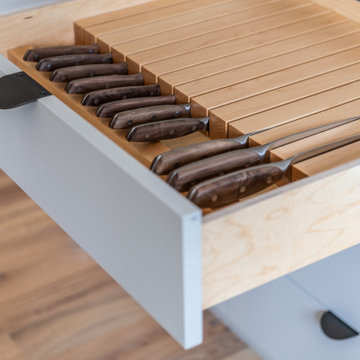
The kitchen island leads into the family room, where glowing floral lighting call to the gardens outside. Nature inspired artwork by Kaoru Mansour and Joyce Gehl hang on the walls, creating another conversation with the plant life outside.A Calacata Avorio marble island offers a large surface to prepare food, or enjoy breakfast while admiring exterior views. Stacks of produce are at the ready for convenient snacking, with vegan cookbooks close at hand in preparation for larger meals. A custom niche was designed to display a pottery collection, and offers another space for plant life to grow. Golden hues in the marble add warmth. Wooden bar stools neatly tuck into the island, perfect for socializing and conversation while preparing meals. The kitchen was made with natural materials to inspire peace, and encourage a connection between the environment when considering the food being prepared. A custom knife drawer as part of cabinetry made in collaboration with a local artisan, conveniently located near the oven for easy preparation. FSC certified no VOC apple ply was used for the cabinetry. Custom silverware drawers give ample space for a variety of flatware. Fresh fruit available for healthy snacking doubles as colorful decor. Artwork by Karen Sikie provides a permanent bouquet when flowers begin to wilt. The pantry, featuring a large concealed fridge to match the cabinetry. On the left, two freezer drawers sit below the counter, with additional storage for dried goods and spices. Custom cabinets made in collaboration with a local craftsperson are painted in a warm grey to bring out the dove tones in the marble. The counter tops were specified to reach the clients ideal height for food preparation. The kitchen is designed for ease of use and calm, creating a mindful experience for cooking.
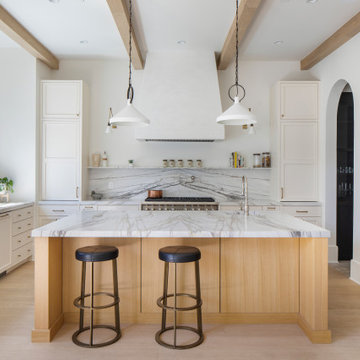
Photo of a transitional u-shaped open plan kitchen in Santa Barbara with an undermount sink, shaker cabinets, white cabinets, marble benchtops, multi-coloured splashback, marble splashback, panelled appliances, light hardwood floors, with island, beige floor, multi-coloured benchtop and exposed beam.
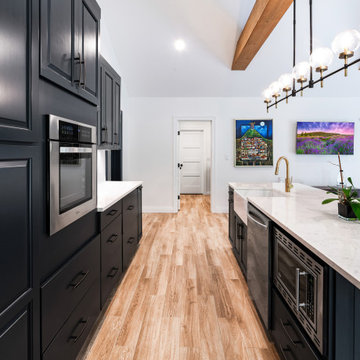
These clients own a very unique home, originally constructed circa 1760 and extensively renovated in 2008. They were seeking some additional space for home exercise, but didn’t necessarily want to disturb the existing structure, nor did they want to live through construction with a young child. Additionally, they were seeking to create a better area for outdoor entertaining in anticipation of installing an in-ground pool within the next few years.
This new pavilion combines all of the above features, while complementing the materials of the existing home. This modest 1-story structure features an entertaining / kitchenette area and a private and separate space for the homeowner’s home exercise studio.
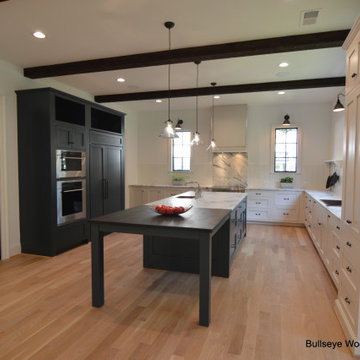
Custom kitchen features custom cabinetry in Antique White and "Mount Etna" deep blue with white bead board backsplash, pot rack, drop in copper sink and exposed beam ceiling. Expansive island features stone and wood counter tops, prep sink and dine in area for 6+ people.
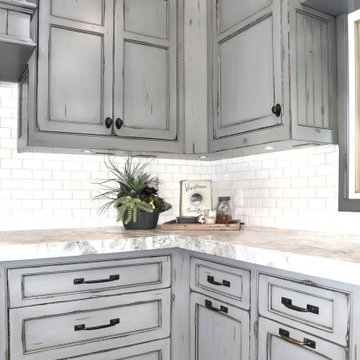
These custom designed, slightly aged, grey cabinets gave this kitchen re model the vibe the homeowner was craving.
Photo of a mid-sized country l-shaped open plan kitchen in Orange County with a farmhouse sink, shaker cabinets, grey cabinets, marble benchtops, white splashback, subway tile splashback, stainless steel appliances, dark hardwood floors, with island, grey benchtop and exposed beam.
Photo of a mid-sized country l-shaped open plan kitchen in Orange County with a farmhouse sink, shaker cabinets, grey cabinets, marble benchtops, white splashback, subway tile splashback, stainless steel appliances, dark hardwood floors, with island, grey benchtop and exposed beam.
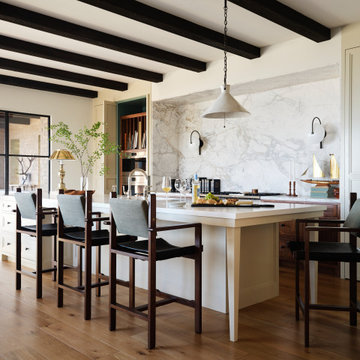
Photo of a large mediterranean single-wall eat-in kitchen in Orange County with recessed-panel cabinets, beige cabinets, marble benchtops, multi-coloured splashback, marble splashback, light hardwood floors, with island, brown floor, multi-coloured benchtop, exposed beam and stainless steel appliances.

Open kitchen with custom cabinets, open beam ceiling
Photo of an expansive country galley eat-in kitchen in San Francisco with a farmhouse sink, flat-panel cabinets, grey cabinets, marble benchtops, beige splashback, glass tile splashback, coloured appliances, cement tiles, multiple islands, grey floor, white benchtop and exposed beam.
Photo of an expansive country galley eat-in kitchen in San Francisco with a farmhouse sink, flat-panel cabinets, grey cabinets, marble benchtops, beige splashback, glass tile splashback, coloured appliances, cement tiles, multiple islands, grey floor, white benchtop and exposed beam.
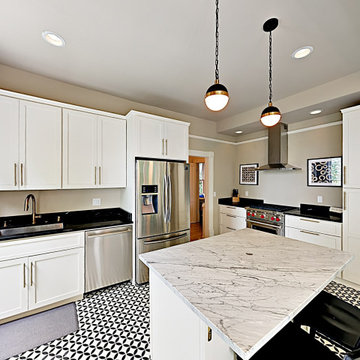
A light and breezy Victorian Chef's Kitchen featuring marble, soapstone and concrete tiles.
Design ideas for a large traditional u-shaped eat-in kitchen in Seattle with a drop-in sink, shaker cabinets, white cabinets, marble benchtops, white splashback, marble splashback, stainless steel appliances, cement tiles, with island, white floor, white benchtop and exposed beam.
Design ideas for a large traditional u-shaped eat-in kitchen in Seattle with a drop-in sink, shaker cabinets, white cabinets, marble benchtops, white splashback, marble splashback, stainless steel appliances, cement tiles, with island, white floor, white benchtop and exposed beam.
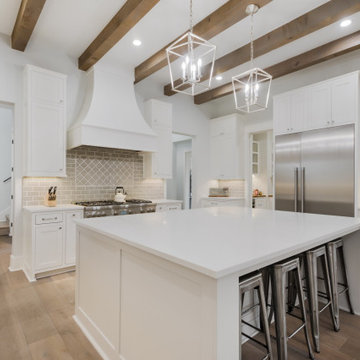
Step into elegance in this ivory-white kitchen adorned with stainless steel appliances. Wooden beam joists add warmth, contrasting with the cream backsplash. A luxuriously sized island boasts marble countertops, while hardwood floors gleam below. Two candle-shaped pendant lights illuminate, adding a touch of sophistication to this inviting culinary space.
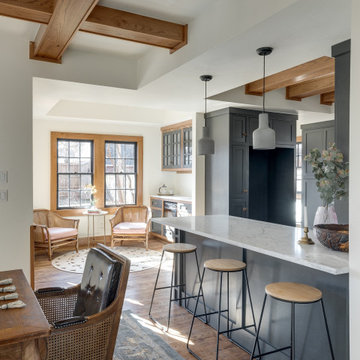
Inspiration for a small u-shaped eat-in kitchen with an undermount sink, shaker cabinets, blue cabinets, marble benchtops, white splashback, marble splashback, stainless steel appliances, medium hardwood floors, with island, brown floor, white benchtop and exposed beam.
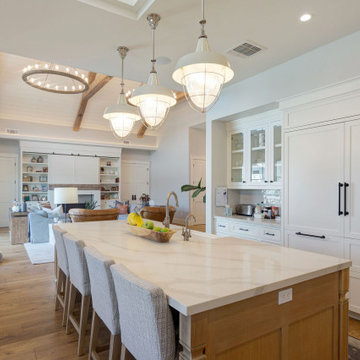
Design ideas for a large country l-shaped eat-in kitchen in San Francisco with a farmhouse sink, recessed-panel cabinets, white cabinets, marble benchtops, white splashback, subway tile splashback, stainless steel appliances, medium hardwood floors, with island, brown floor, white benchtop and exposed beam.
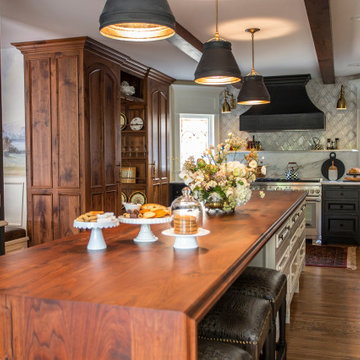
RJ Builders, Inc., Shorewood, Wisconsin, 2022 Regional CotY Award Winner, Residential Kitchen Over $150,000
Photo of a large traditional u-shaped separate kitchen in Milwaukee with an undermount sink, recessed-panel cabinets, marble benchtops, white splashback, marble splashback, stainless steel appliances, medium hardwood floors, with island, white benchtop and exposed beam.
Photo of a large traditional u-shaped separate kitchen in Milwaukee with an undermount sink, recessed-panel cabinets, marble benchtops, white splashback, marble splashback, stainless steel appliances, medium hardwood floors, with island, white benchtop and exposed beam.
Kitchen with Marble Benchtops and Exposed Beam Design Ideas
5