Kitchen with Marble Benchtops and Green Benchtop Design Ideas
Refine by:
Budget
Sort by:Popular Today
41 - 60 of 316 photos
Item 1 of 3
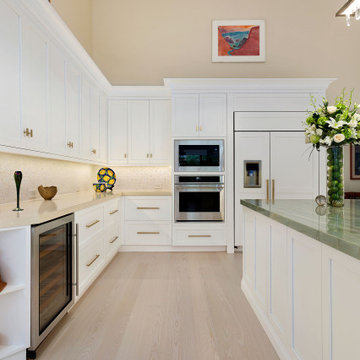
Kitchen
Design ideas for a mid-sized transitional u-shaped eat-in kitchen in Miami with an undermount sink, shaker cabinets, white cabinets, marble benchtops, beige splashback, mosaic tile splashback, stainless steel appliances, light hardwood floors, with island, beige floor and green benchtop.
Design ideas for a mid-sized transitional u-shaped eat-in kitchen in Miami with an undermount sink, shaker cabinets, white cabinets, marble benchtops, beige splashback, mosaic tile splashback, stainless steel appliances, light hardwood floors, with island, beige floor and green benchtop.
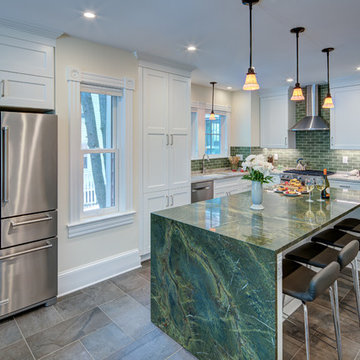
This is an example of a large transitional u-shaped open plan kitchen in DC Metro with an undermount sink, shaker cabinets, white cabinets, marble benchtops, green splashback, subway tile splashback, stainless steel appliances, slate floors, with island, black floor and green benchtop.
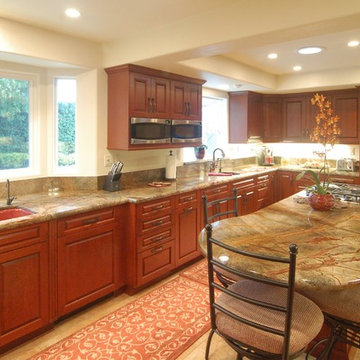
This large kitchen is dominated by its color scheme. Cherry red cabinets, rainforest granite, and red accents take center stage. The 'table' at the end of the bar is rounded off to add interest an a little elbow-room. Check out the coral-pink sinks!
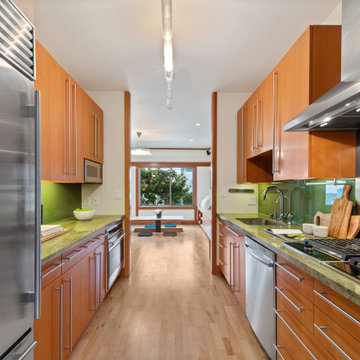
The design of this remodel of a small two-level residence in Noe Valley reflects the owner's passion for Japanese architecture. Having decided to completely gut the interior partitions, we devised a better-arranged floor plan with traditional Japanese features, including a sunken floor pit for dining and a vocabulary of natural wood trim and casework. Vertical grain Douglas Fir takes the place of Hinoki wood traditionally used in Japan. Natural wood flooring, soft green granite and green glass backsplashes in the kitchen further develop the desired Zen aesthetic. A wall to wall window above the sunken bath/shower creates a connection to the outdoors. Privacy is provided through the use of switchable glass, which goes from opaque to clear with a flick of a switch. We used in-floor heating to eliminate the noise associated with forced-air systems.
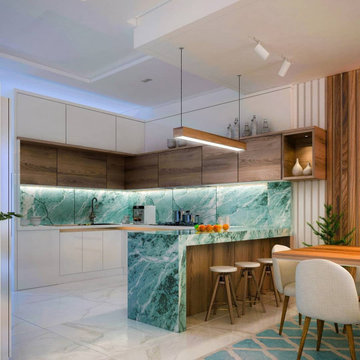
Extensive or compact, no details will be neglected
Inspiration for a modern l-shaped separate kitchen in Los Angeles with a single-bowl sink, open cabinets, white cabinets, marble benchtops, green splashback, marble splashback, stainless steel appliances, plywood floors, with island, white floor and green benchtop.
Inspiration for a modern l-shaped separate kitchen in Los Angeles with a single-bowl sink, open cabinets, white cabinets, marble benchtops, green splashback, marble splashback, stainless steel appliances, plywood floors, with island, white floor and green benchtop.
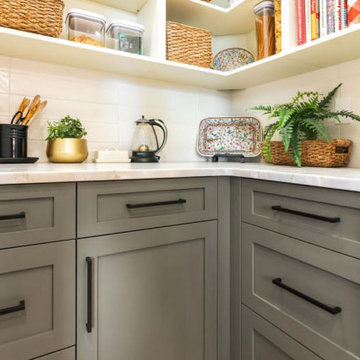
Large transitional l-shaped eat-in kitchen in Seattle with shaker cabinets, beige cabinets, marble benchtops, white splashback, stainless steel appliances, medium hardwood floors, with island, brown floor and green benchtop.
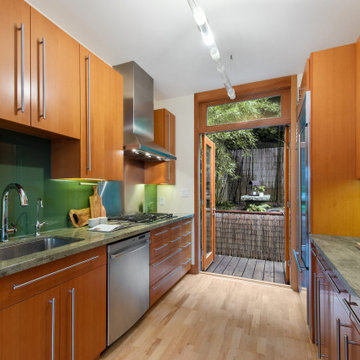
The design of this remodel of a small two-level residence in Noe Valley reflects the owner's passion for Japanese architecture. Having decided to completely gut the interior partitions, we devised a better-arranged floor plan with traditional Japanese features, including a sunken floor pit for dining and a vocabulary of natural wood trim and casework. Vertical grain Douglas Fir takes the place of Hinoki wood traditionally used in Japan. Natural wood flooring, soft green granite and green glass backsplashes in the kitchen further develop the desired Zen aesthetic. A wall to wall window above the sunken bath/shower creates a connection to the outdoors. Privacy is provided through the use of switchable glass, which goes from opaque to clear with a flick of a switch. We used in-floor heating to eliminate the noise associated with forced-air systems.
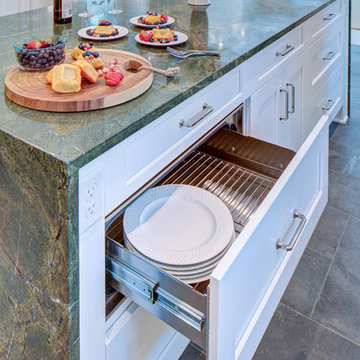
Design ideas for a large transitional u-shaped open plan kitchen in DC Metro with an undermount sink, shaker cabinets, white cabinets, marble benchtops, green splashback, subway tile splashback, stainless steel appliances, slate floors, with island, black floor and green benchtop.
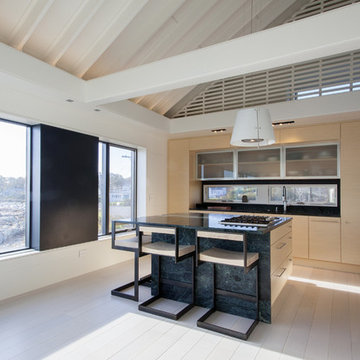
Image Courtesy © Chris Becker
Mid-sized beach style single-wall open plan kitchen in Boston with flat-panel cabinets, light wood cabinets, marble benchtops, marble splashback, light hardwood floors, with island, grey floor and green benchtop.
Mid-sized beach style single-wall open plan kitchen in Boston with flat-panel cabinets, light wood cabinets, marble benchtops, marble splashback, light hardwood floors, with island, grey floor and green benchtop.
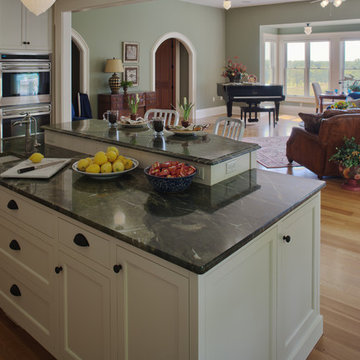
The open concept kitchen and family room is light and airy thanks to the floor to ceiling windows in this historic farmhouse renovation and addition in Michigan
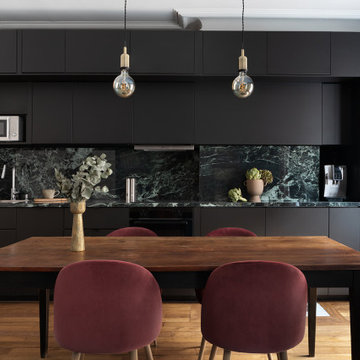
Cuisine noire avec crédence et plan de travail de style marbre vert. Ambiance chic et éclectique.
Eclectic single-wall open plan kitchen in Paris with an undermount sink, beaded inset cabinets, black cabinets, marble benchtops, green splashback, marble splashback, black appliances, light hardwood floors, no island and green benchtop.
Eclectic single-wall open plan kitchen in Paris with an undermount sink, beaded inset cabinets, black cabinets, marble benchtops, green splashback, marble splashback, black appliances, light hardwood floors, no island and green benchtop.
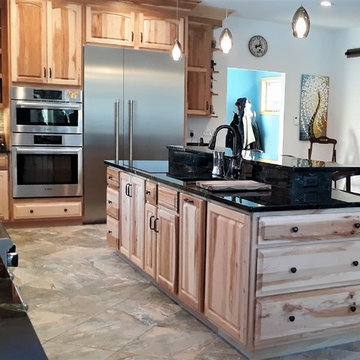
The bi-level island has storage on two sides, with a prep sink and induction cooktop.
Inspiration for an expansive country u-shaped eat-in kitchen in Boston with raised-panel cabinets, light wood cabinets, marble benchtops, with island, green benchtop, a farmhouse sink, beige splashback, ceramic splashback, stainless steel appliances, porcelain floors and beige floor.
Inspiration for an expansive country u-shaped eat-in kitchen in Boston with raised-panel cabinets, light wood cabinets, marble benchtops, with island, green benchtop, a farmhouse sink, beige splashback, ceramic splashback, stainless steel appliances, porcelain floors and beige floor.
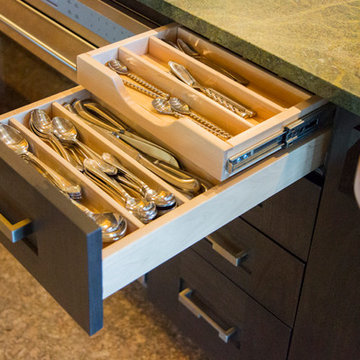
Eric Roth
Inspiration for a mid-sized transitional l-shaped eat-in kitchen in Jacksonville with recessed-panel cabinets, dark wood cabinets, multi-coloured splashback, marble benchtops, cork floors, with island and green benchtop.
Inspiration for a mid-sized transitional l-shaped eat-in kitchen in Jacksonville with recessed-panel cabinets, dark wood cabinets, multi-coloured splashback, marble benchtops, cork floors, with island and green benchtop.
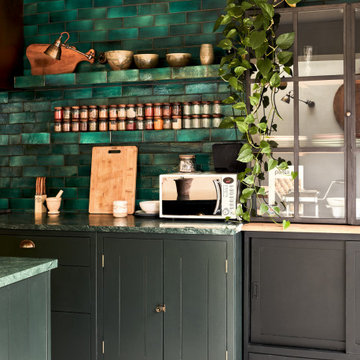
This is an example of a mid-sized single-wall eat-in kitchen in London with a drop-in sink, glass-front cabinets, black cabinets, marble benchtops, green splashback, ceramic splashback, panelled appliances, ceramic floors, with island, grey floor and green benchtop.
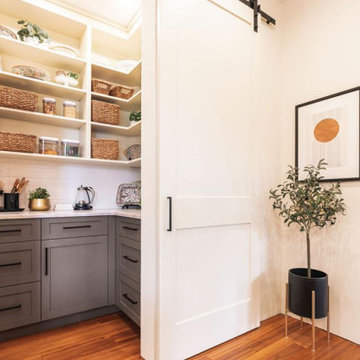
Photo of a large transitional l-shaped eat-in kitchen in Seattle with shaker cabinets, beige cabinets, marble benchtops, white splashback, stainless steel appliances, medium hardwood floors, with island, brown floor and green benchtop.
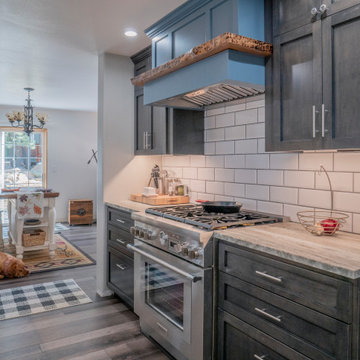
A cozy kitchen, maybe a little too cozy...
Inspiration for a large modern galley eat-in kitchen in Sacramento with black cabinets, marble benchtops, white splashback, subway tile splashback, stainless steel appliances and green benchtop.
Inspiration for a large modern galley eat-in kitchen in Sacramento with black cabinets, marble benchtops, white splashback, subway tile splashback, stainless steel appliances and green benchtop.
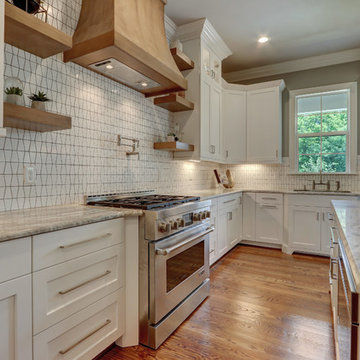
Photo of a large traditional eat-in kitchen in Other with an undermount sink, recessed-panel cabinets, white cabinets, marble benchtops, white splashback, mosaic tile splashback, stainless steel appliances, medium hardwood floors, with island and green benchtop.
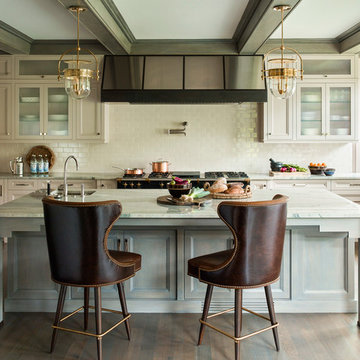
TEAM
Architect: LDa Architecture & Interiors
Interior Design: Nina Farmer Interiors
Builder: Wellen Construction
Landscape Architect: Matthew Cunningham Landscape Design
Photographer: Eric Piasecki Photography
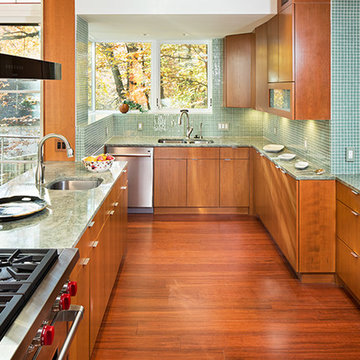
Takoma House kitchen.
Architect: Robert A. Nichols
Photo: ©Todd A. Smith
Large modern u-shaped kitchen in DC Metro with a double-bowl sink, flat-panel cabinets, medium wood cabinets, marble benchtops, green splashback, glass tile splashback, stainless steel appliances, medium hardwood floors, a peninsula, brown floor and green benchtop.
Large modern u-shaped kitchen in DC Metro with a double-bowl sink, flat-panel cabinets, medium wood cabinets, marble benchtops, green splashback, glass tile splashback, stainless steel appliances, medium hardwood floors, a peninsula, brown floor and green benchtop.
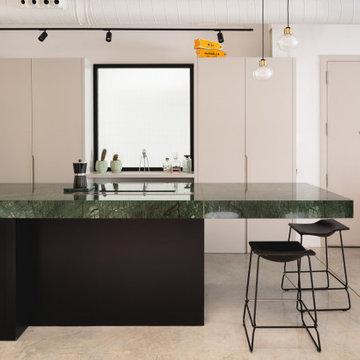
Inspiration for a mid-sized contemporary eat-in kitchen in Alicante-Costa Blanca with marble benchtops, marble splashback, concrete floors, with island and green benchtop.
Kitchen with Marble Benchtops and Green Benchtop Design Ideas
3