Kitchen with Marble Benchtops and Linoleum Floors Design Ideas
Refine by:
Budget
Sort by:Popular Today
61 - 80 of 231 photos
Item 1 of 3
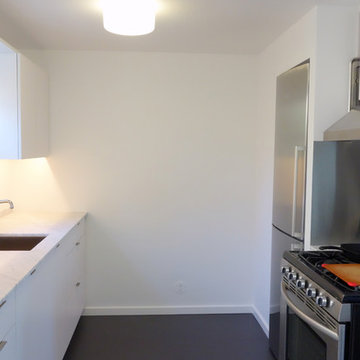
Remodel of a small 1940s kitchen
Design ideas for a small modern galley kitchen in Seattle with an undermount sink, flat-panel cabinets, white cabinets, marble benchtops and linoleum floors.
Design ideas for a small modern galley kitchen in Seattle with an undermount sink, flat-panel cabinets, white cabinets, marble benchtops and linoleum floors.
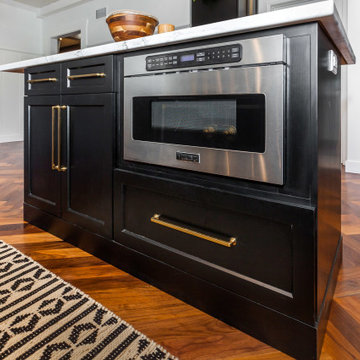
Open space floor plan kitchen overseeing the living space. Vaulted ceiling. A large amount of natural light flowing in the room. Amazing black and brass combo with chandelier type pendant lighting above the gorgeous kitchen island. Herringbone Tile pattern making the area appear more spacious.
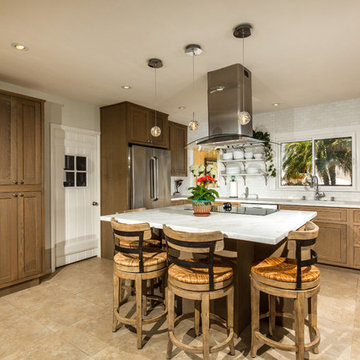
Classic vintage 1947 beach cottage updated for a fresher feeling. Keeping with a more traditional feeling the charm was left intact. We added a few modern looking elements for fun and a bit of an eclectic feeling. Sit down ocean views compliment what's going on inside. The warm gray cabinets were chosen to have the look of driftwood. The white marble countertops keep the kitchen looking light and bright. Love the open shelves for easy access to the dishes.
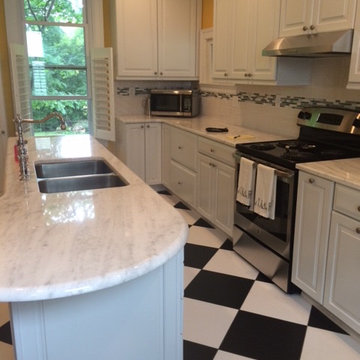
jackson Interiors
This is an example of a mid-sized transitional single-wall eat-in kitchen in Cincinnati with a double-bowl sink, recessed-panel cabinets, white cabinets, marble benchtops, white splashback, subway tile splashback, stainless steel appliances, linoleum floors and with island.
This is an example of a mid-sized transitional single-wall eat-in kitchen in Cincinnati with a double-bowl sink, recessed-panel cabinets, white cabinets, marble benchtops, white splashback, subway tile splashback, stainless steel appliances, linoleum floors and with island.
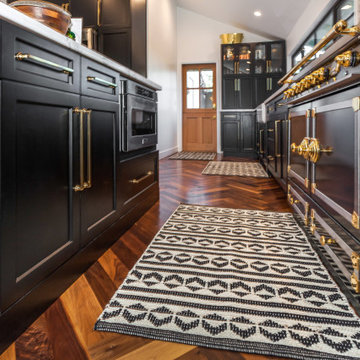
Open space floor plan kitchen overseeing the living space. Vaulted ceiling. A large amount of natural light flowing in the room. Amazing black and brass combo with chandelier type pendant lighting above the gorgeous kitchen island. Herringbone Tile pattern making the area appear more spacious.
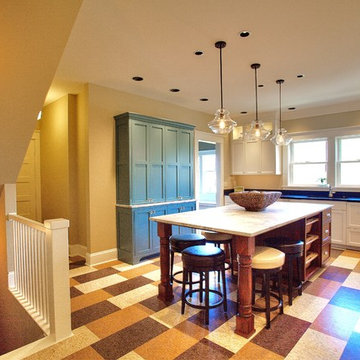
In keeping with the historic nature of the home, white painted custom cabinets with shaker style doors (that echo the paneling in the rest of the house) replaced dated cabinets in the kitchen. An island with seating for five people allows guests to sit and chat with the cook, and the kids to be more involved during busy breakfasts. A custom buffet cabinet was designed to echo traditional free standing cabinets and houses the coffee maker, toaster and breakfast items, which are neatly tucked away behind doors when not in use.
We strived to preserve the unique features of this home, with new items such as period style light fixtures, and trim details that match the rest of the home. The space is complete with historically accurate finishes like marble countertops.
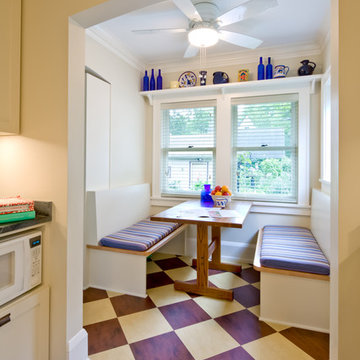
Farm Kid Studios
Photo of a mid-sized traditional galley separate kitchen in Minneapolis with recessed-panel cabinets, white cabinets, marble benchtops, white splashback, white appliances and linoleum floors.
Photo of a mid-sized traditional galley separate kitchen in Minneapolis with recessed-panel cabinets, white cabinets, marble benchtops, white splashback, white appliances and linoleum floors.
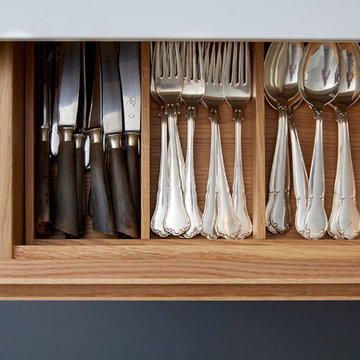
Som køkkenelskere ved vi, at det er detaljerne og snedkerarbejdet, der gør hele forskellen. Så hvorfor ikke bare købe IKEAs billige køkkenskabe og så beklæde dem med eksklusive fronter, bordplade af høj kvalitet og fingersamlede træskuffer?
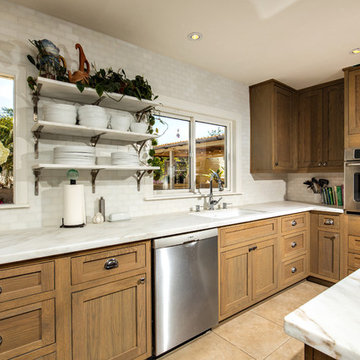
Classic vintage 1947 beach cottage updated for a fresher feeling. Keeping with a more traditional feeling the charm was left intact. We added a few modern looking elements for fun and a bit of an eclectic feeling. Sit down ocean views compliment what's going on inside. The warm gray cabinets were chosen to have the look of driftwood. The white marble countertops keep the kitchen looking light and bright. Love the open shelves for easy access to the dishes.
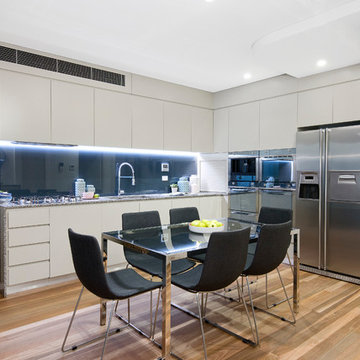
Pilcher Residential
Photo of a mid-sized modern l-shaped eat-in kitchen in Sydney with a drop-in sink, flat-panel cabinets, beige cabinets, marble benchtops, glass sheet splashback, stainless steel appliances, linoleum floors, no island and brown floor.
Photo of a mid-sized modern l-shaped eat-in kitchen in Sydney with a drop-in sink, flat-panel cabinets, beige cabinets, marble benchtops, glass sheet splashback, stainless steel appliances, linoleum floors, no island and brown floor.
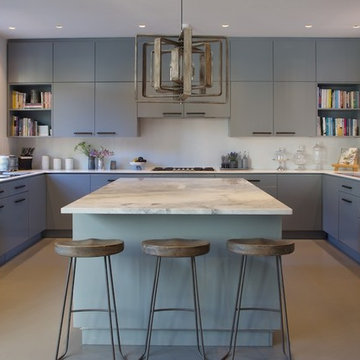
Design ideas for a mid-sized contemporary u-shaped kitchen in London with flat-panel cabinets, blue cabinets, marble benchtops, stainless steel appliances, linoleum floors, with island and beige floor.
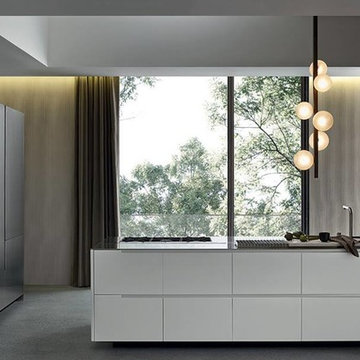
This is an example of a modern l-shaped eat-in kitchen in Salt Lake City with a drop-in sink, flat-panel cabinets, white cabinets, marble benchtops, glass sheet splashback, stainless steel appliances, linoleum floors and with island.
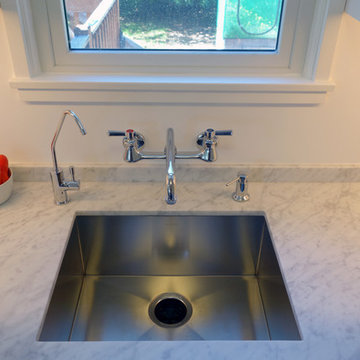
Remodel of a small 1940s kitchen
Photo of a small modern galley kitchen in Seattle with an undermount sink, flat-panel cabinets, white cabinets, marble benchtops and linoleum floors.
Photo of a small modern galley kitchen in Seattle with an undermount sink, flat-panel cabinets, white cabinets, marble benchtops and linoleum floors.
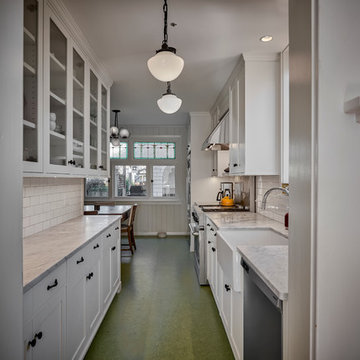
Ihor Pona
Inspiration for an arts and crafts galley eat-in kitchen in Vancouver with a farmhouse sink, recessed-panel cabinets, white cabinets, marble benchtops, white splashback, ceramic splashback, stainless steel appliances and linoleum floors.
Inspiration for an arts and crafts galley eat-in kitchen in Vancouver with a farmhouse sink, recessed-panel cabinets, white cabinets, marble benchtops, white splashback, ceramic splashback, stainless steel appliances and linoleum floors.
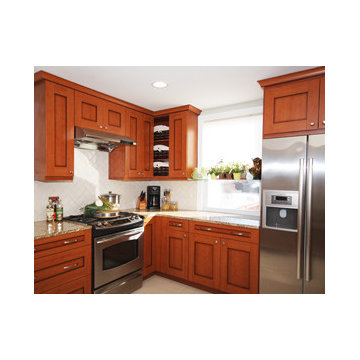
Design ideas for a small arts and crafts l-shaped separate kitchen in Chicago with no island, a drop-in sink, raised-panel cabinets, medium wood cabinets, marble benchtops, white splashback, porcelain splashback, stainless steel appliances and linoleum floors.
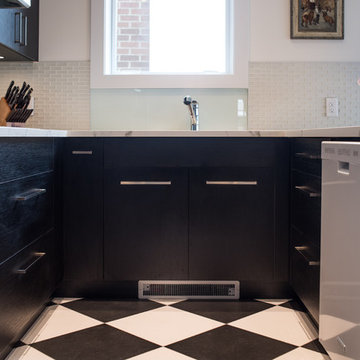
Photo of a mid-sized modern u-shaped eat-in kitchen in Vancouver with a double-bowl sink, flat-panel cabinets, dark wood cabinets, marble benchtops, beige splashback, subway tile splashback, stainless steel appliances, linoleum floors, a peninsula and black floor.
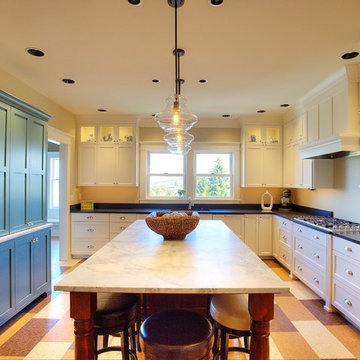
In keeping with the historic nature of the home, white painted custom cabinets with shaker style doors (that echo the paneling in the rest of the house) replaced dated cabinets in the kitchen. An island with seating for five people allows guests to sit and chat with the cook, and the kids to be more involved during busy breakfasts. A custom buffet cabinet was designed to echo traditional free standing cabinets and houses the coffee maker, toaster and breakfast items, which are neatly tucked away behind doors when not in use.
We strived to preserve the unique features of this home, with new items such as period style light fixtures, and trim details that match the rest of the home. The space is complete with historically accurate finishes like marble countertops.
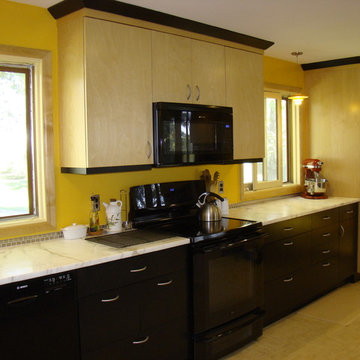
Photo by Robin Amorello CKD CAPS
Large midcentury u-shaped separate kitchen in Portland Maine with an integrated sink, flat-panel cabinets, dark wood cabinets, marble benchtops, metallic splashback, metal splashback, black appliances, linoleum floors and no island.
Large midcentury u-shaped separate kitchen in Portland Maine with an integrated sink, flat-panel cabinets, dark wood cabinets, marble benchtops, metallic splashback, metal splashback, black appliances, linoleum floors and no island.
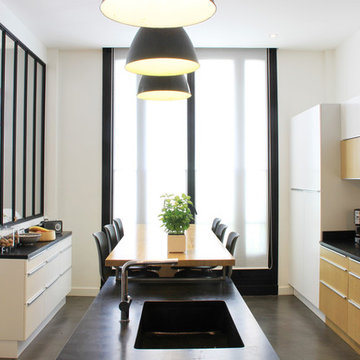
Inspiration for a large contemporary single-wall open plan kitchen in Paris with an integrated sink, flat-panel cabinets, light wood cabinets, marble benchtops, white splashback, marble splashback, stainless steel appliances, linoleum floors, with island and black floor.
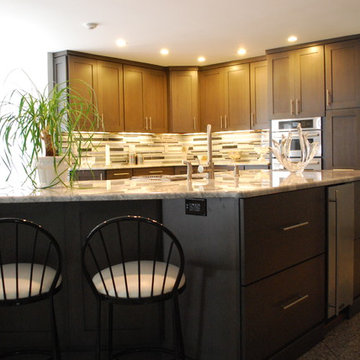
Working island countertop
Photo of a mid-sized contemporary l-shaped open plan kitchen in Newark with a double-bowl sink, shaker cabinets, dark wood cabinets, marble benchtops, multi-coloured splashback, matchstick tile splashback, stainless steel appliances, linoleum floors and with island.
Photo of a mid-sized contemporary l-shaped open plan kitchen in Newark with a double-bowl sink, shaker cabinets, dark wood cabinets, marble benchtops, multi-coloured splashback, matchstick tile splashback, stainless steel appliances, linoleum floors and with island.
Kitchen with Marble Benchtops and Linoleum Floors Design Ideas
4