Kitchen with Marble Benchtops and Metallic Splashback Design Ideas
Refine by:
Budget
Sort by:Popular Today
41 - 60 of 1,810 photos
Item 1 of 3
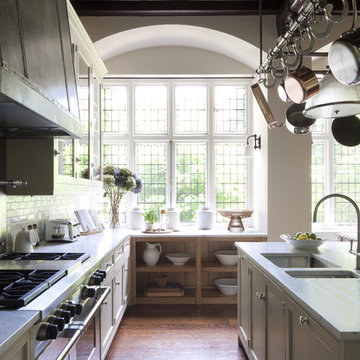
Artichoke worked with the renowned interior designer Michael Smith to develop the style of this bespoke kitchen. The detailing of the furniture either side of the Wolf range is influenced by the American East Coast New England style, with chromed door catches and simple glazed wall cabinets. The extraction canopy is clad in zinc and antiqued with acid and wax.
The green painted larder cabinet contains food storage and refrigeration; the mouldings on this cabinet were inspired from a piece of Dutch antique furniture. The pot hanging rack enabled us to provide lighting over the island and saved littering the timbered ceiling with unsightly lighting.
Primary materials: Hand painted cabinetry, steel and antiqued zinc.
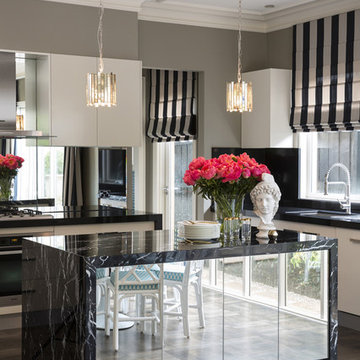
Stu Morley
Photo of a large contemporary l-shaped open plan kitchen in Melbourne with mirror splashback, with island, a double-bowl sink, flat-panel cabinets, beige cabinets, marble benchtops, metallic splashback, stainless steel appliances, dark hardwood floors and brown floor.
Photo of a large contemporary l-shaped open plan kitchen in Melbourne with mirror splashback, with island, a double-bowl sink, flat-panel cabinets, beige cabinets, marble benchtops, metallic splashback, stainless steel appliances, dark hardwood floors and brown floor.
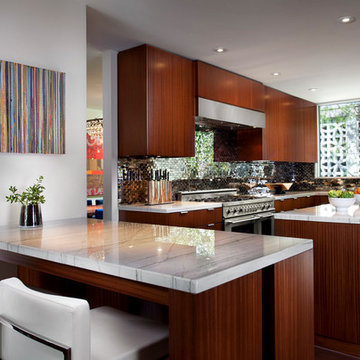
Large contemporary l-shaped open plan kitchen in Salt Lake City with flat-panel cabinets, metallic splashback, stainless steel appliances, an undermount sink, medium wood cabinets, marble benchtops, metal splashback, medium hardwood floors and multiple islands.
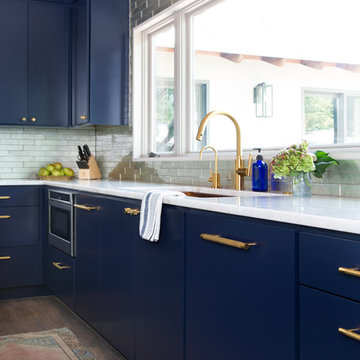
Inspiration for a mid-sized transitional kitchen in Austin with an undermount sink, flat-panel cabinets, blue cabinets, marble benchtops, metallic splashback, subway tile splashback, stainless steel appliances, light hardwood floors, with island, brown floor and white benchtop.
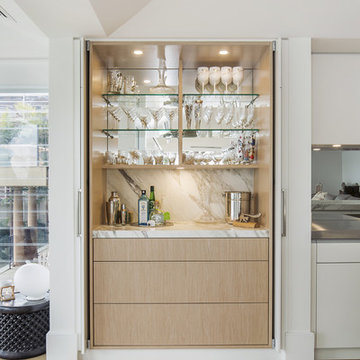
A striking entertainers kitchen in a beach house at Sydney's Palm Beach. Featuring a drinks bar hidden behind pocket doors, calacatta oro island bench, stainless steel benchtops with welded in sinks, walk in pantry/scullery, integrated Sub-Zero refrigerator, Wolf 76cm oven, and motorised drawers
Photos: Paul Worsley @ Live By The Sea
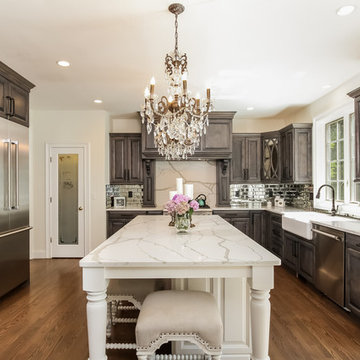
Mid-sized traditional u-shaped kitchen in Other with a farmhouse sink, raised-panel cabinets, marble benchtops, metallic splashback, subway tile splashback, stainless steel appliances, medium hardwood floors, with island and grey cabinets.
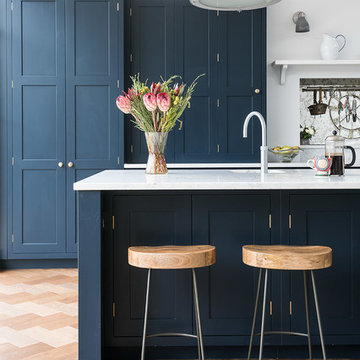
This is an example of a large traditional u-shaped eat-in kitchen in London with a farmhouse sink, shaker cabinets, blue cabinets, marble benchtops, metallic splashback, glass tile splashback, panelled appliances, medium hardwood floors and with island.
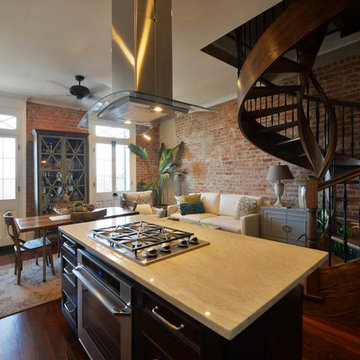
Inspiration for a small transitional l-shaped open plan kitchen in New Orleans with an undermount sink, stainless steel appliances, dark hardwood floors, with island, shaker cabinets, white cabinets, marble benchtops, metallic splashback and metal splashback.
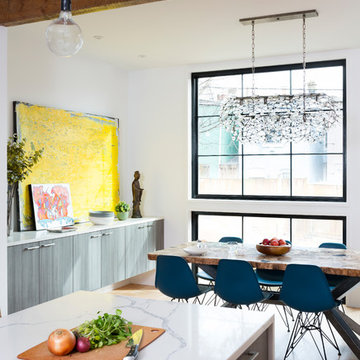
Stacy Zarin Goldberg
Large contemporary galley eat-in kitchen in DC Metro with flat-panel cabinets, grey cabinets, with island, an undermount sink, marble benchtops, metallic splashback, metal splashback, stainless steel appliances, medium hardwood floors and brown floor.
Large contemporary galley eat-in kitchen in DC Metro with flat-panel cabinets, grey cabinets, with island, an undermount sink, marble benchtops, metallic splashback, metal splashback, stainless steel appliances, medium hardwood floors and brown floor.
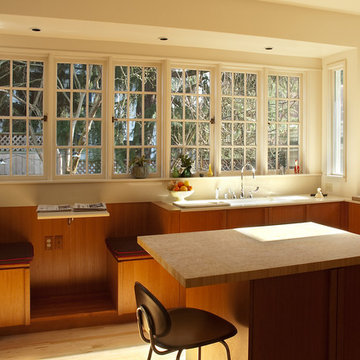
Design ideas for a small contemporary u-shaped eat-in kitchen in Portland with flat-panel cabinets, with island, medium wood cabinets, marble benchtops, an undermount sink, metallic splashback, metal splashback, stainless steel appliances and light hardwood floors.
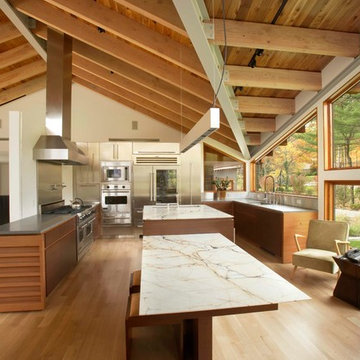
Michelle Rose Photography
Expansive modern l-shaped open plan kitchen in New York with flat-panel cabinets, medium wood cabinets, marble benchtops, multiple islands, an undermount sink, metallic splashback, metal splashback, stainless steel appliances and light hardwood floors.
Expansive modern l-shaped open plan kitchen in New York with flat-panel cabinets, medium wood cabinets, marble benchtops, multiple islands, an undermount sink, metallic splashback, metal splashback, stainless steel appliances and light hardwood floors.
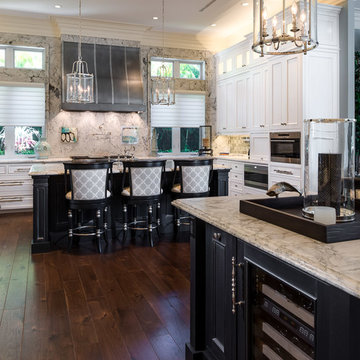
Large transitional l-shaped separate kitchen in Miami with an undermount sink, glass-front cabinets, white cabinets, marble benchtops, metallic splashback, metal splashback, panelled appliances, dark hardwood floors, multiple islands and brown floor.
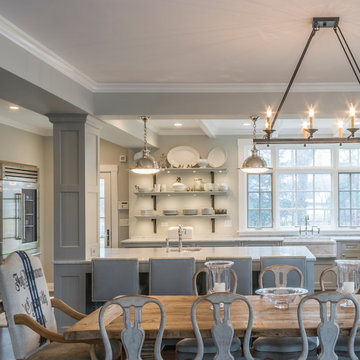
This kitchen was part of a significant remodel to the entire home. Our client, having remodeled several kitchens previously, had a high standard for this project. The result is stunning. Using earthy, yet industrial and refined details simultaneously, the combination of design elements in this kitchen is fashion forward and fresh.
Project specs: Viking 36” Range, Sub Zero 48” Pro style refrigerator, custom marble apron front sink, cabinets by Premier Custom-Built in a tone on tone milk paint finish, hammered steel brackets.
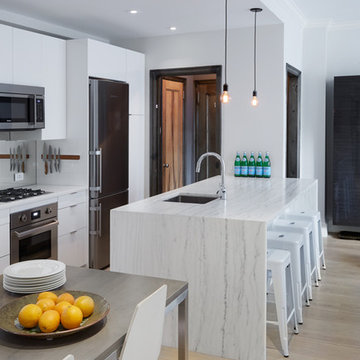
Photography by Jon Shireman
This is an example of a small contemporary galley eat-in kitchen in New York with an undermount sink, flat-panel cabinets, white cabinets, marble benchtops, metallic splashback, mirror splashback, stainless steel appliances, light hardwood floors, a peninsula and beige floor.
This is an example of a small contemporary galley eat-in kitchen in New York with an undermount sink, flat-panel cabinets, white cabinets, marble benchtops, metallic splashback, mirror splashback, stainless steel appliances, light hardwood floors, a peninsula and beige floor.
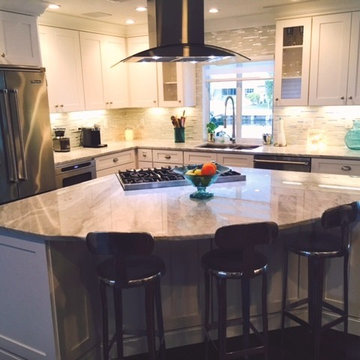
Design ideas for a transitional kitchen in Miami with shaker cabinets, white cabinets, marble benchtops, metallic splashback, mosaic tile splashback, stainless steel appliances and porcelain floors.
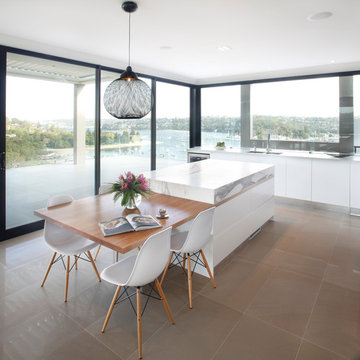
A unique blend of visual, textural and practical design has come together to create this bright and enjoyable Clonfarf kitchen.
Working with the owners interior designer, Anita Mitchell, we decided to take inspiration from the spectacular view and make it a key feature of the design using a variety of finishes and textures to add visual interest to the space and work with the natural light. Photos by Eliot Cohen
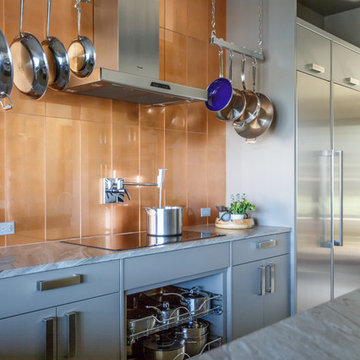
Jessie Preza Photography
Design ideas for a large eat-in kitchen in Jacksonville with an undermount sink, flat-panel cabinets, grey cabinets, marble benchtops, metallic splashback, glass tile splashback, stainless steel appliances, porcelain floors, with island, grey floor and grey benchtop.
Design ideas for a large eat-in kitchen in Jacksonville with an undermount sink, flat-panel cabinets, grey cabinets, marble benchtops, metallic splashback, glass tile splashback, stainless steel appliances, porcelain floors, with island, grey floor and grey benchtop.
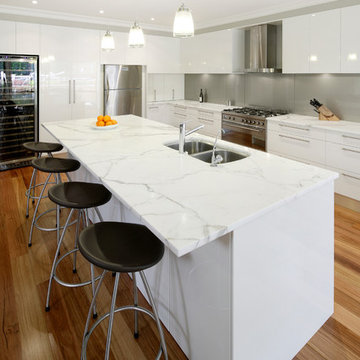
Eliot Cohen
Inspiration for a mid-sized modern l-shaped kitchen in Sydney with an undermount sink, white cabinets, marble benchtops, metallic splashback, glass sheet splashback, stainless steel appliances, light hardwood floors and with island.
Inspiration for a mid-sized modern l-shaped kitchen in Sydney with an undermount sink, white cabinets, marble benchtops, metallic splashback, glass sheet splashback, stainless steel appliances, light hardwood floors and with island.
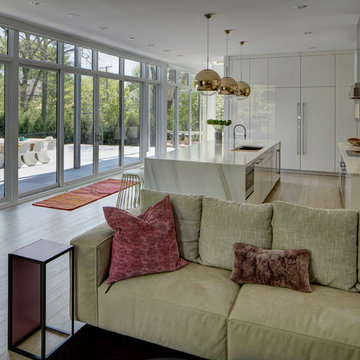
The open plan kitchen has great views of the back patio and is very conducive for entertaining.
Design ideas for a large contemporary l-shaped eat-in kitchen in Chicago with an undermount sink, flat-panel cabinets, white cabinets, marble benchtops, metallic splashback, terra-cotta splashback, stainless steel appliances, light hardwood floors and with island.
Design ideas for a large contemporary l-shaped eat-in kitchen in Chicago with an undermount sink, flat-panel cabinets, white cabinets, marble benchtops, metallic splashback, terra-cotta splashback, stainless steel appliances, light hardwood floors and with island.
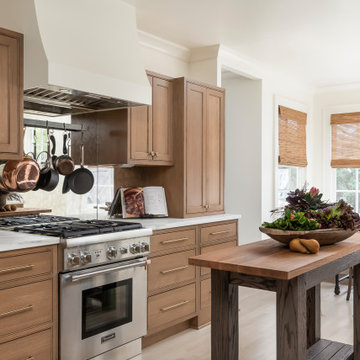
This small kitchen space needed to have every inch function well for this young family. By adding the banquette seating we were able to get the table out of the walkway and allow for easier flow between the rooms. Wall cabinets to the counter on either side of the custom plaster hood gave room for food storage as well as the microwave to get tucked away. The clean lines of the slab drawer fronts and beaded inset make the space feel visually larger.
Kitchen with Marble Benchtops and Metallic Splashback Design Ideas
3