Kitchen with Marble Benchtops and Metallic Splashback Design Ideas
Refine by:
Budget
Sort by:Popular Today
121 - 140 of 1,810 photos
Item 1 of 3
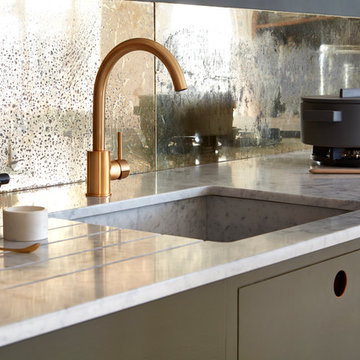
A fantastic handle-less style kitchen with a chic and modern vibrancy, contrasting natural hues of deep green and walnut timber, with beautiful bronze and Carrara marble overlays.
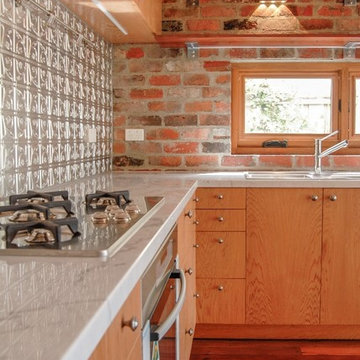
Simon Black
Photo of a small traditional l-shaped eat-in kitchen in Melbourne with a double-bowl sink, flat-panel cabinets, light wood cabinets, marble benchtops, metallic splashback, metal splashback, stainless steel appliances, dark hardwood floors, no island, brown floor and white benchtop.
Photo of a small traditional l-shaped eat-in kitchen in Melbourne with a double-bowl sink, flat-panel cabinets, light wood cabinets, marble benchtops, metallic splashback, metal splashback, stainless steel appliances, dark hardwood floors, no island, brown floor and white benchtop.
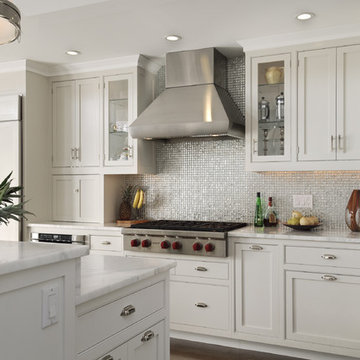
Photography by Rob Karosis
Design ideas for a country eat-in kitchen in New York with mosaic tile splashback, stainless steel appliances, white cabinets, marble benchtops, metallic splashback, a drop-in sink and beaded inset cabinets.
Design ideas for a country eat-in kitchen in New York with mosaic tile splashback, stainless steel appliances, white cabinets, marble benchtops, metallic splashback, a drop-in sink and beaded inset cabinets.
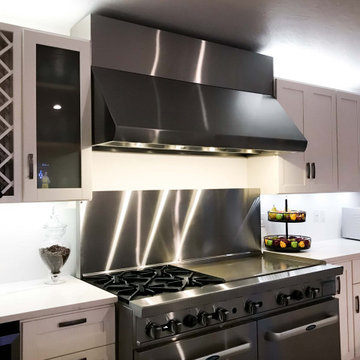
The PLJW 109 wall mount range hood can also double as an under cabinet hood! That's not the only way this hood is versatile. It features a 4-speed blower, adapting to a wide variety of cooking styles. Just push the button to set the blower to the higher speed for more intense cooking, and vice versa for your less demanding food in the kitchen. Easy!
This wall range hood includes two heat lamp sockets to warm your food before it's served. And if you don't need these, they also double as additional lighting. Once you're done cooking, you can easily remove the stainless steel baffle filters. Wash these by hand with soap and warm water or toss them in the dishwasher – they won't become damaged.
For more specs and features, visit the product page below:
https://www.prolinerangehoods.com/catalogsearch/result/?q=pljw%20109
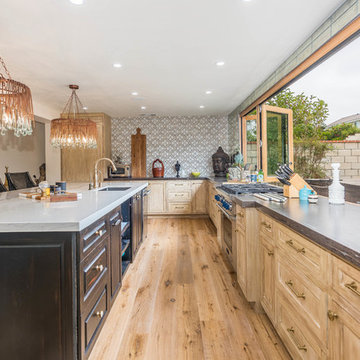
Photo of a large tropical l-shaped separate kitchen in Orange County with an undermount sink, recessed-panel cabinets, light wood cabinets, marble benchtops, metallic splashback, mirror splashback, panelled appliances, light hardwood floors, with island, brown floor and grey benchtop.
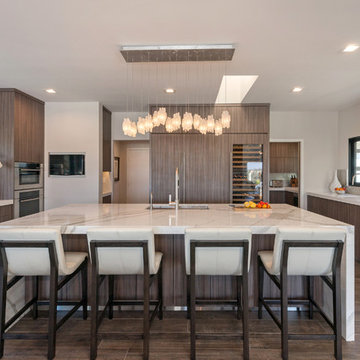
Open concept kitchen featuring a 10' island with Calacatta marble counters that waterfall. Italian contemporary cabinets, Dornbracht fixtures and a rock crystal light over the island. All the Subzero and Wolf appliances are integrated into the cabinetry for a clean and streamlined design. The kitchen is open to two living spacing and takes in the expansive views. La Cantina pocketing sliders open up the space to the outdoors.
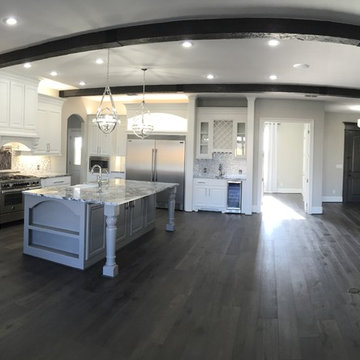
Mid-sized transitional l-shaped open plan kitchen in Orange County with a farmhouse sink, raised-panel cabinets, white cabinets, marble benchtops, metallic splashback, metal splashback, stainless steel appliances, dark hardwood floors, with island and brown floor.
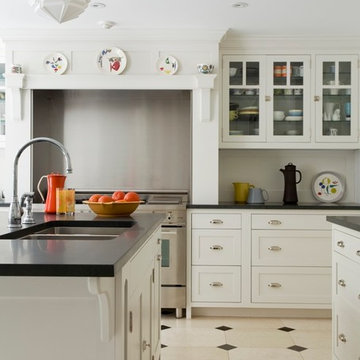
Hulya Kolabas
Design ideas for a large traditional u-shaped separate kitchen in New York with an undermount sink, glass-front cabinets, white cabinets, marble benchtops, metallic splashback, stainless steel appliances, limestone floors and with island.
Design ideas for a large traditional u-shaped separate kitchen in New York with an undermount sink, glass-front cabinets, white cabinets, marble benchtops, metallic splashback, stainless steel appliances, limestone floors and with island.
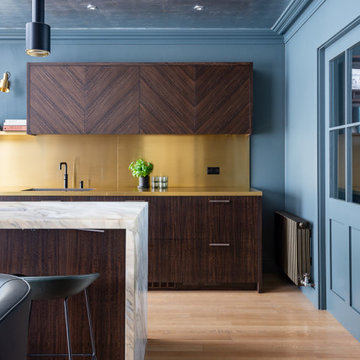
This South London home was transformed during a complete refurbishment and renovation. Chamber Furniture designed, manufactured and installed furniture in every room of the house. The kitchen combined warm timber with striking brass and marble worktops and features Gaggenau appliances.
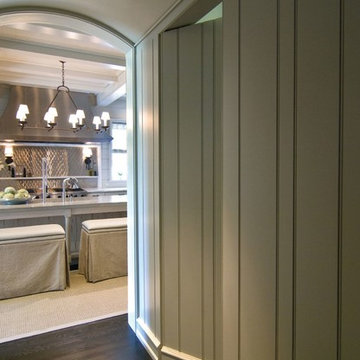
Inspiration for a large traditional u-shaped open plan kitchen in Orange County with a single-bowl sink, beaded inset cabinets, white cabinets, marble benchtops, metallic splashback, metal splashback, stainless steel appliances, dark hardwood floors and with island.
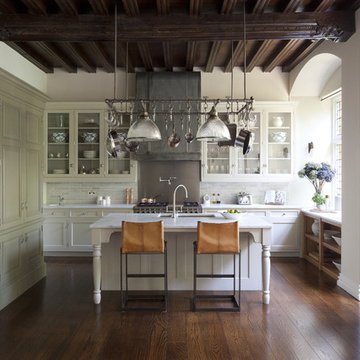
Artichoke worked with the renowned interior designer Michael Smith to develop the style of this bespoke kitchen. The detailing of the furniture either side of the Wolf range is influenced by the American East Coast New England style, with chromed door catches and simple glazed wall cabinets. The extraction canopy is clad in zinc and antiqued with acid and wax.
The green painted larder cabinet contains food storage and refrigeration; the mouldings on this cabinet were inspired from a piece of Dutch antique furniture. The pot hanging rack enabled us to provide lighting over the island and saved littering the timbered ceiling with unsightly lighting. There is a pot filler tap and stainless steel splashback.
Primary materials: Hand painted cabinetry, steel and antiqued zinc.
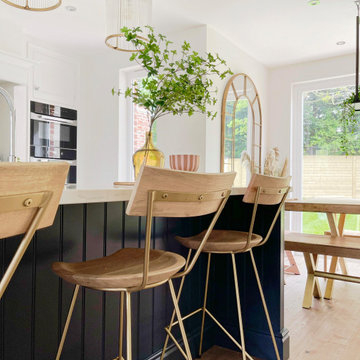
Design ideas for a large contemporary single-wall open plan kitchen in Other with an undermount sink, shaker cabinets, white cabinets, marble benchtops, metallic splashback, mirror splashback, stainless steel appliances, medium hardwood floors, with island, brown floor and white benchtop.
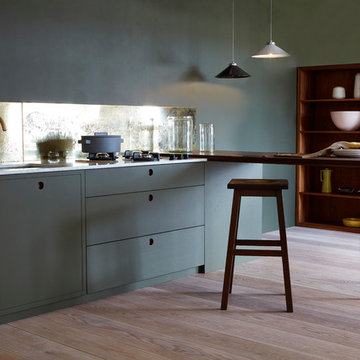
A fantastic handle-less style kitchen with a chic and modern vibrancy, contrasting natural hues of deep green and walnut timber, with beautiful bronze and Carrara marble overlays.
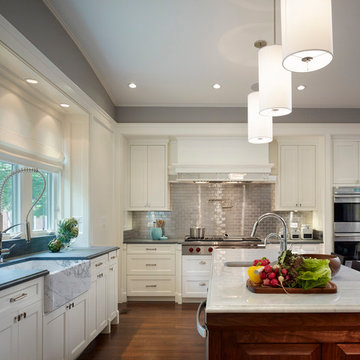
This unique city-home is designed with a center entry, flanked by formal living and dining rooms on either side. An expansive gourmet kitchen / great room spans the rear of the main floor, opening onto a terraced outdoor space comprised of more than 700SF.
The home also boasts an open, four-story staircase flooded with natural, southern light, as well as a lower level family room, four bedrooms (including two en-suite) on the second floor, and an additional two bedrooms and study on the third floor. A spacious, 500SF roof deck is accessible from the top of the staircase, providing additional outdoor space for play and entertainment.
Due to the location and shape of the site, there is a 2-car, heated garage under the house, providing direct entry from the garage into the lower level mudroom. Two additional off-street parking spots are also provided in the covered driveway leading to the garage.
Designed with family living in mind, the home has also been designed for entertaining and to embrace life's creature comforts. Pre-wired with HD Video, Audio and comprehensive low-voltage services, the home is able to accommodate and distribute any low voltage services requested by the homeowner.
This home was pre-sold during construction.
Steve Hall, Hedrich Blessing
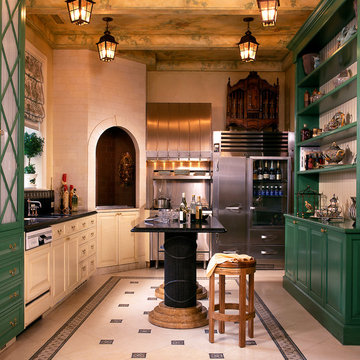
James Yochum Photography
This is an example of a large eclectic galley separate kitchen in Chicago with metal splashback, metallic splashback, raised-panel cabinets, green cabinets, stainless steel appliances, an undermount sink, marble benchtops, ceramic floors and with island.
This is an example of a large eclectic galley separate kitchen in Chicago with metal splashback, metallic splashback, raised-panel cabinets, green cabinets, stainless steel appliances, an undermount sink, marble benchtops, ceramic floors and with island.

Design ideas for a large modern galley open plan kitchen in Dallas with a drop-in sink, flat-panel cabinets, grey cabinets, marble benchtops, metallic splashback, porcelain splashback, panelled appliances, dark hardwood floors, with island, grey floor and white benchtop.
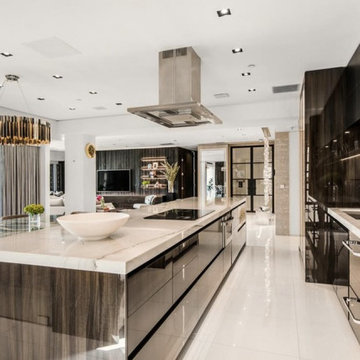
Mid-sized contemporary single-wall eat-in kitchen in Los Angeles with a drop-in sink, flat-panel cabinets, dark wood cabinets, marble benchtops, metallic splashback, glass tile splashback, stainless steel appliances, marble floors, with island, white floor and beige benchtop.
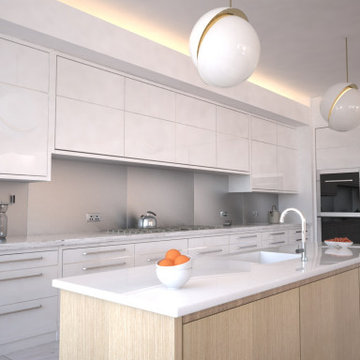
Photo of a large modern galley separate kitchen in New York with an undermount sink, flat-panel cabinets, white cabinets, marble benchtops, metallic splashback, metal splashback, stainless steel appliances, marble floors, with island, white floor and white benchtop.
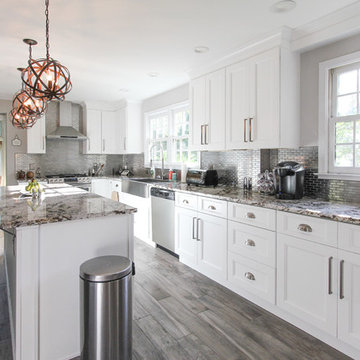
Further engaging the client with the space, the kitchen islands cantilevered breakfast bar helps transition the user from the living room to the kitchen, inviting them to the space. Additionally, the island is great for parties, working, and other miscellaneous tasks.
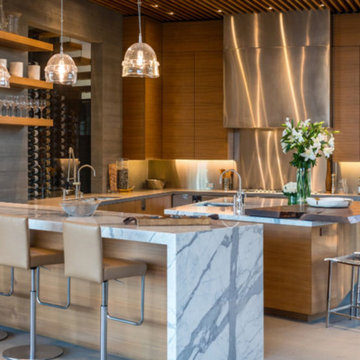
Inspiration for a mid-sized contemporary u-shaped eat-in kitchen in Los Angeles with an undermount sink, flat-panel cabinets, dark wood cabinets, marble benchtops, metallic splashback, metal splashback, stainless steel appliances, porcelain floors, with island and beige floor.
Kitchen with Marble Benchtops and Metallic Splashback Design Ideas
7