Kitchen with Marble Benchtops and multiple Islands Design Ideas
Refine by:
Budget
Sort by:Popular Today
161 - 180 of 5,297 photos
Item 1 of 3
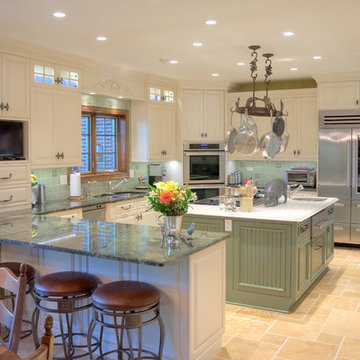
These homeowners came to us to update their kitchen, yet stay within the existing footprint. Their goal was to make the space feel more open, while also gaining better pantry storage and more continuous counter top space for preparing meals and entertaining.
We started towards achieving their goals by removing soffits around the entire room and over the island, which allowed for more storage and taller crown molding. Then we increased the open feeling of the room by removing the peninsula wall cabinets which had been a visual obstruction between the main kitchen and the dining area. This also allowed for a more functional stretch of counter on the peninsula for preparation or serving, which is complimented by another working counter that was created by cornering their double oven on the opposite side of the room. At the same time, we shortened the peninsula by a few inches to allow for better traffic flow to the dining area because it is a main route for traffic. Lastly, we made a more functional and aesthetically pleasing pantry wall by tailoring the cabinetry to their needs and creating relief with open shelves for them to display their art.
The addition of larger moldings, carved onlays and turned legs throughout the kitchen helps to create a more formal setting for entertaining. The materials that were used in the kitchen; stone floor tile, maple cabinets, granite counter tops and porcelain backsplash tile are beautiful, yet durable enough to withstand daily wear and heavy use during gatherings.
The lighting was updated to meet current technology and enhance the task and decorative lighting in the space. The can lights through the kitchen and desk area are LED cans to increase energy savings and minimize the need for light bulb changes over time. We also installed LED strip lighting below the wall cabinets to be used as task lighting and inside of glass cabinets to accent the decorative elements.
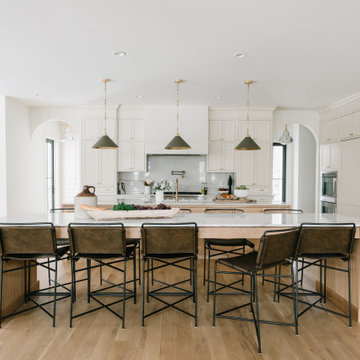
Inspiration for a large transitional galley eat-in kitchen in Salt Lake City with a farmhouse sink, beaded inset cabinets, light wood cabinets, marble benchtops, white splashback, marble splashback, panelled appliances, light hardwood floors, multiple islands, brown floor and white benchtop.
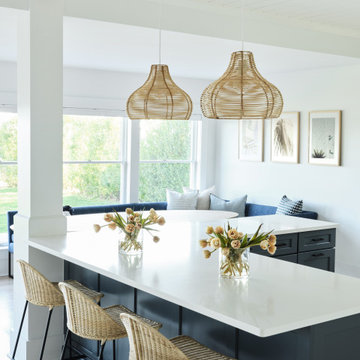
Interior Design, Custom Furniture Design & Art Curation by Chango & Co.
Construction by G. B. Construction and Development, Inc.
Photography by Jonathan Pilkington
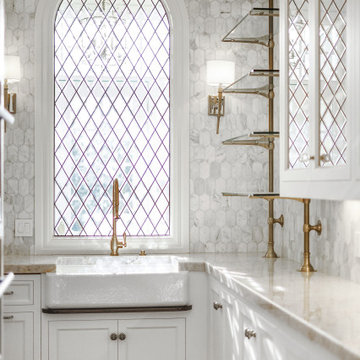
This is an example of an expansive u-shaped kitchen pantry in Salt Lake City with a farmhouse sink, raised-panel cabinets, white cabinets, marble benchtops, grey splashback, marble splashback, panelled appliances, medium hardwood floors, multiple islands, brown floor and white benchtop.
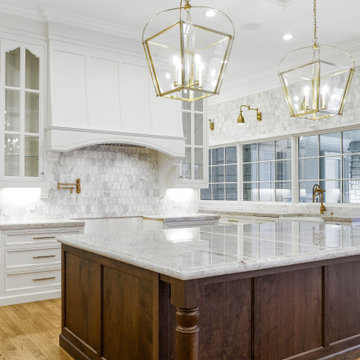
Photo of an expansive u-shaped kitchen pantry in Salt Lake City with a farmhouse sink, raised-panel cabinets, white cabinets, marble benchtops, grey splashback, marble splashback, panelled appliances, medium hardwood floors, multiple islands, brown floor and white benchtop.
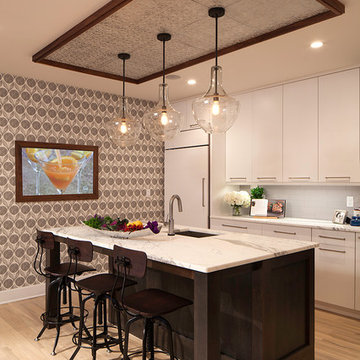
Design ideas for a large industrial single-wall eat-in kitchen in New York with an undermount sink, flat-panel cabinets, white cabinets, marble benchtops, white splashback, glass tile splashback, coloured appliances, light hardwood floors, multiple islands, beige floor and white benchtop.
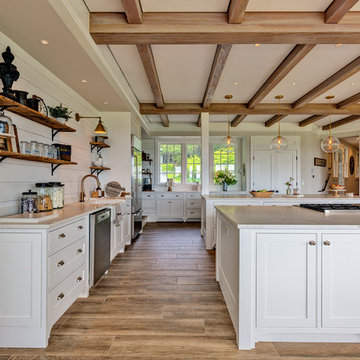
Inspiration for a country eat-in kitchen in Burlington with a farmhouse sink, shaker cabinets, white cabinets, marble benchtops, white splashback, timber splashback, stainless steel appliances, ceramic floors, multiple islands, brown floor and white benchtop.
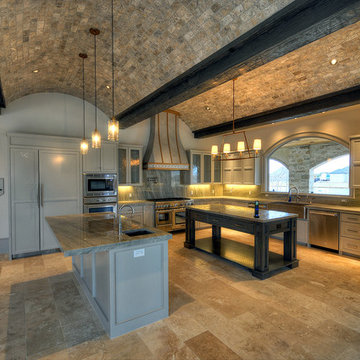
Photo of a large mediterranean l-shaped open plan kitchen in Austin with recessed-panel cabinets, grey cabinets, marble benchtops, a farmhouse sink, grey splashback, stone slab splashback, panelled appliances, travertine floors, brown floor and multiple islands.
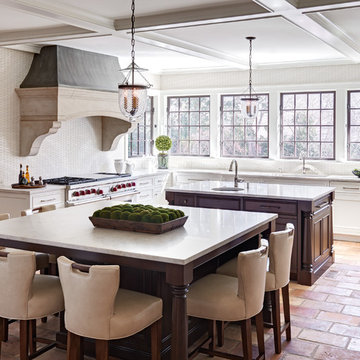
Photo of a large traditional u-shaped eat-in kitchen in Charlotte with a single-bowl sink, shaker cabinets, white cabinets, marble benchtops, white splashback, matchstick tile splashback, stainless steel appliances, terra-cotta floors, multiple islands and beige floor.
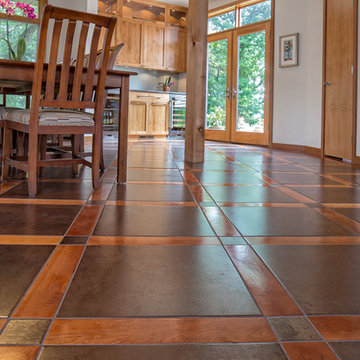
Kurt Johnson
Expansive contemporary u-shaped open plan kitchen in Omaha with an undermount sink, shaker cabinets, light wood cabinets, marble benchtops, beige splashback, glass tile splashback, stainless steel appliances, terra-cotta floors and multiple islands.
Expansive contemporary u-shaped open plan kitchen in Omaha with an undermount sink, shaker cabinets, light wood cabinets, marble benchtops, beige splashback, glass tile splashback, stainless steel appliances, terra-cotta floors and multiple islands.
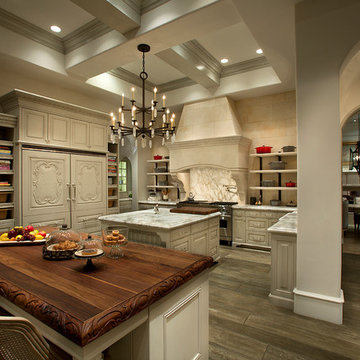
In this dreamy gourmet kitchen, we are especially fond of the coffered ceiling, custom millwork and molding, marble countertops, custom fridge, and the double islands.
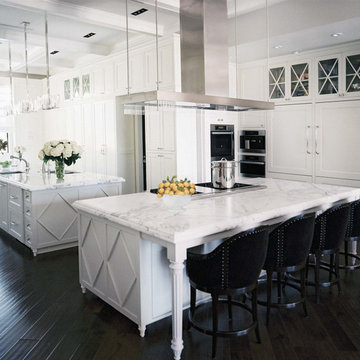
Design ideas for an expansive traditional u-shaped separate kitchen in Miami with raised-panel cabinets, white cabinets, marble benchtops, dark hardwood floors and multiple islands.
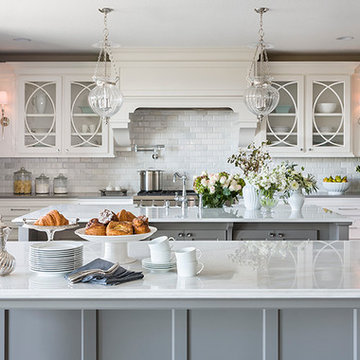
This is an example of a large traditional kitchen in Minneapolis with multiple islands, a farmhouse sink, flat-panel cabinets, white cabinets, marble benchtops, grey splashback, stone tile splashback, stainless steel appliances and dark hardwood floors.

This kitchen is the perfect space to prepare meals and for family gatherings. Custom lighting features; under cabinet lighting, in-cabinet lighting, and large fixtures above one island. Under the large stainless steel vent hood is an amazing gas stove... perfect for those gourmet meals. A TV above the refrigerator will help to keep you connected.
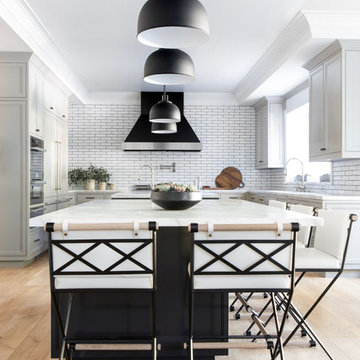
Architecture, Construction Management, Interior Design, Art Curation & Real Estate Advisement by Chango & Co.
Construction by MXA Development, Inc.
Photography by Sarah Elliott
See the home tour feature in Domino Magazine
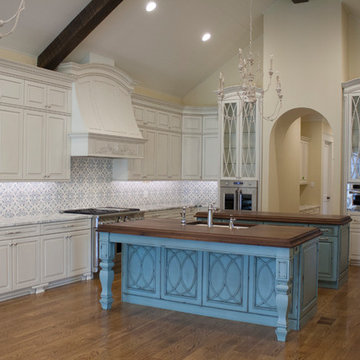
Design ideas for an expansive traditional u-shaped kitchen in Other with an undermount sink, raised-panel cabinets, beige cabinets, marble benchtops, multi-coloured splashback, terra-cotta splashback, panelled appliances, medium hardwood floors, multiple islands, brown floor and white benchtop.
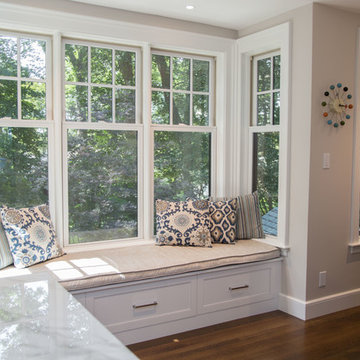
Diane Brophy Photography
Photo of a mid-sized contemporary single-wall eat-in kitchen in Boston with an undermount sink, shaker cabinets, white cabinets, marble benchtops, white splashback, subway tile splashback, panelled appliances, dark hardwood floors, multiple islands, brown floor and white benchtop.
Photo of a mid-sized contemporary single-wall eat-in kitchen in Boston with an undermount sink, shaker cabinets, white cabinets, marble benchtops, white splashback, subway tile splashback, panelled appliances, dark hardwood floors, multiple islands, brown floor and white benchtop.
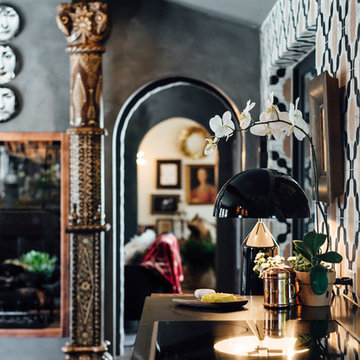
Kerri Fukui
Inspiration for a mid-sized eclectic u-shaped eat-in kitchen in Salt Lake City with a drop-in sink, flat-panel cabinets, black cabinets, marble benchtops, multi-coloured splashback, stone tile splashback, panelled appliances, dark hardwood floors and multiple islands.
Inspiration for a mid-sized eclectic u-shaped eat-in kitchen in Salt Lake City with a drop-in sink, flat-panel cabinets, black cabinets, marble benchtops, multi-coloured splashback, stone tile splashback, panelled appliances, dark hardwood floors and multiple islands.
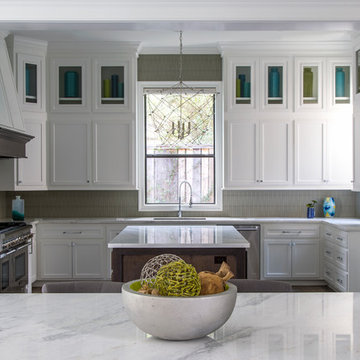
Pure white cabinets create a crisp, refreshing vibe for this Kitchen. A airy, yet modern wired pendant hangs over the floating working island and deep tones of hardwood from the range hood and stained island pop against the crisp white. A geometric off white backsplash adds depth to the space!
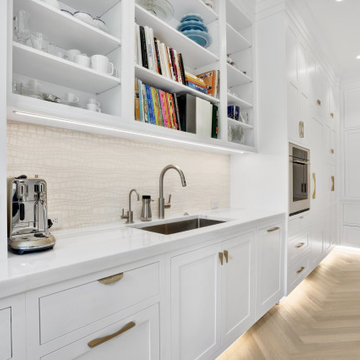
Kitchens can be beautiful and practical. Spending the day in this kitchen is more of a treat that a chore!
Photo of an expansive contemporary l-shaped kitchen pantry in Miami with an undermount sink, shaker cabinets, white cabinets, marble benchtops, white splashback, marble splashback, stainless steel appliances, medium hardwood floors, multiple islands, beige floor and white benchtop.
Photo of an expansive contemporary l-shaped kitchen pantry in Miami with an undermount sink, shaker cabinets, white cabinets, marble benchtops, white splashback, marble splashback, stainless steel appliances, medium hardwood floors, multiple islands, beige floor and white benchtop.
Kitchen with Marble Benchtops and multiple Islands Design Ideas
9