Kitchen with Marble Benchtops and multiple Islands Design Ideas
Refine by:
Budget
Sort by:Popular Today
141 - 160 of 5,297 photos
Item 1 of 3
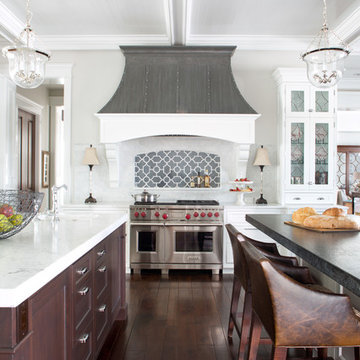
Emily Minton Redfield; EMR Photography
This is an example of an expansive transitional u-shaped open plan kitchen in Denver with a farmhouse sink, beaded inset cabinets, white cabinets, marble benchtops, white splashback, stone tile splashback, white appliances, dark hardwood floors and multiple islands.
This is an example of an expansive transitional u-shaped open plan kitchen in Denver with a farmhouse sink, beaded inset cabinets, white cabinets, marble benchtops, white splashback, stone tile splashback, white appliances, dark hardwood floors and multiple islands.
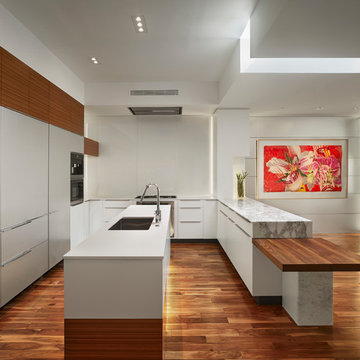
The challenge of merging contemporary design with a classic traditional interior is emblematic of the vitality experienced in the evolution of Philadelphia’s urban fabric. The design of this Center City apartment engages a rich discourse between the new and the existing, focusing on areas of the residence that contradicted the new owners’ aesthetic and lifestyle.
The elevator opens to the center of the spacious living area that includes the foyer, kitchen and living room. The serene, geometric character of the foyer enhances the sense of arrival – offering a moment to contemplate the owners’ art, the interplay of the old and the new, and the subtleties of light.
The kitchen, while fully functional, willingly and quietly participates in the composition. Symmetry and asymmetry are seamlessly woven.
The depth and endurance of daily experiences are the ingredients that transform architecture into a vital framework for living. As it relates to a home, the framework requires a resonate balance of comfort and drama, achieved here with a cast of dynamic materials and details that subtly collaborate in simple composition.
Barry Halkin and Todd Mason Photography
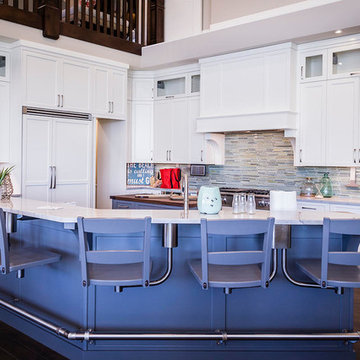
large kitchen
Photo of an expansive country galley open plan kitchen in Salt Lake City with a farmhouse sink, shaker cabinets, white cabinets, marble benchtops, multi-coloured splashback, glass tile splashback, stainless steel appliances, medium hardwood floors and multiple islands.
Photo of an expansive country galley open plan kitchen in Salt Lake City with a farmhouse sink, shaker cabinets, white cabinets, marble benchtops, multi-coloured splashback, glass tile splashback, stainless steel appliances, medium hardwood floors and multiple islands.
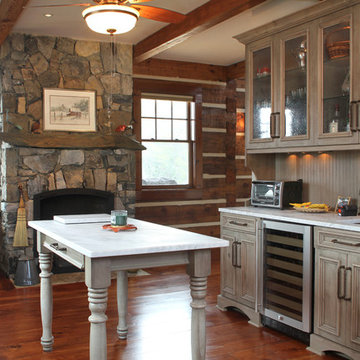
A stone fireplace in the kitchen harkens back to the days of cooking on the fire. The large stone mantle was hand selected by the owner from their property; truly a local source.
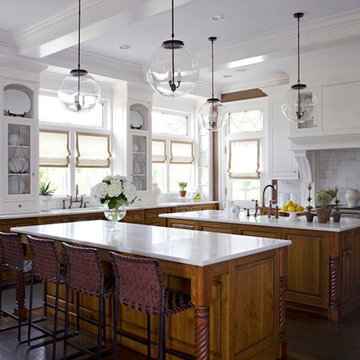
Photographed by Don Freeman
This is an example of a traditional kitchen in Dallas with a farmhouse sink, raised-panel cabinets, medium wood cabinets, marble benchtops, white splashback, dark hardwood floors, multiple islands and white benchtop.
This is an example of a traditional kitchen in Dallas with a farmhouse sink, raised-panel cabinets, medium wood cabinets, marble benchtops, white splashback, dark hardwood floors, multiple islands and white benchtop.
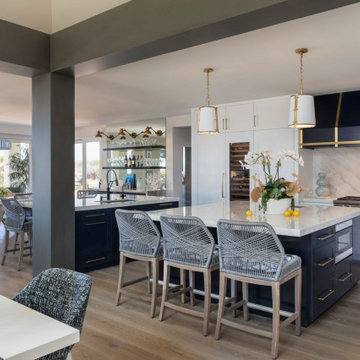
Large open and bright white kitchen with navy blue islands, hood and built-in bar. Counter tops are marble but are coated with Tuffskin to protect marble from scratches and staining. Navy blue hood is custom and has aged brass metal banding. Adjacent bar has amazing quartzite waterfall counter top which was the color inspiration for the entire home remodel project. This space has expansive ocean views not shown due to light.
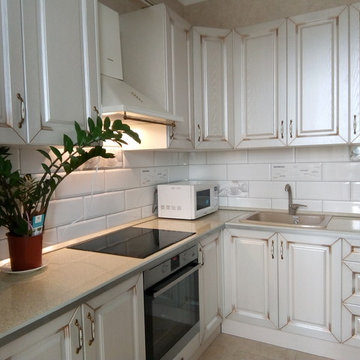
Георгий
Small traditional l-shaped eat-in kitchen in Moscow with a drop-in sink, beaded inset cabinets, beige cabinets, marble benchtops, white splashback, ceramic splashback, panelled appliances, ceramic floors, multiple islands, beige floor and beige benchtop.
Small traditional l-shaped eat-in kitchen in Moscow with a drop-in sink, beaded inset cabinets, beige cabinets, marble benchtops, white splashback, ceramic splashback, panelled appliances, ceramic floors, multiple islands, beige floor and beige benchtop.
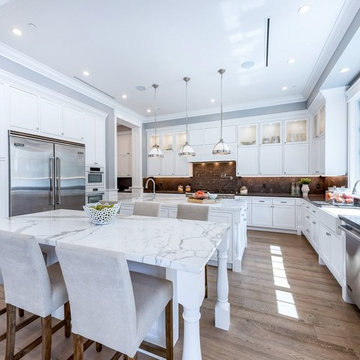
Joana Morrison
Large transitional u-shaped eat-in kitchen in Los Angeles with an undermount sink, glass-front cabinets, white cabinets, marble benchtops, white splashback, window splashback, stainless steel appliances, light hardwood floors, multiple islands, brown floor and white benchtop.
Large transitional u-shaped eat-in kitchen in Los Angeles with an undermount sink, glass-front cabinets, white cabinets, marble benchtops, white splashback, window splashback, stainless steel appliances, light hardwood floors, multiple islands, brown floor and white benchtop.
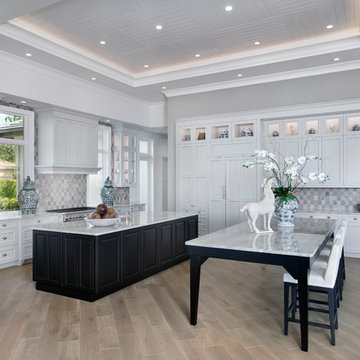
Clay Cox, Kitchen Designer; Giovanni Photography
Inspiration for a large transitional l-shaped open plan kitchen in Miami with a farmhouse sink, recessed-panel cabinets, white cabinets, marble benchtops, grey splashback, ceramic splashback, panelled appliances, light hardwood floors and multiple islands.
Inspiration for a large transitional l-shaped open plan kitchen in Miami with a farmhouse sink, recessed-panel cabinets, white cabinets, marble benchtops, grey splashback, ceramic splashback, panelled appliances, light hardwood floors and multiple islands.
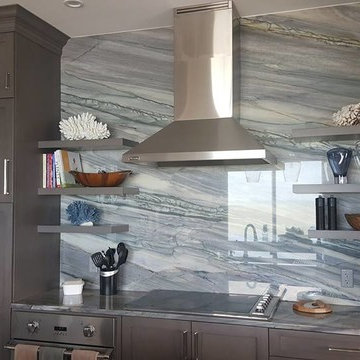
Color: Azullmperiale
Material: Quartzite
Type of installation: Kitchen with two islands.
Project Location: Sandkey, Clearwater Beach
This is an example of a mid-sized modern l-shaped separate kitchen in Tampa with an undermount sink, shaker cabinets, grey cabinets, marble benchtops, grey splashback, marble splashback, stainless steel appliances, light hardwood floors, multiple islands and beige floor.
This is an example of a mid-sized modern l-shaped separate kitchen in Tampa with an undermount sink, shaker cabinets, grey cabinets, marble benchtops, grey splashback, marble splashback, stainless steel appliances, light hardwood floors, multiple islands and beige floor.
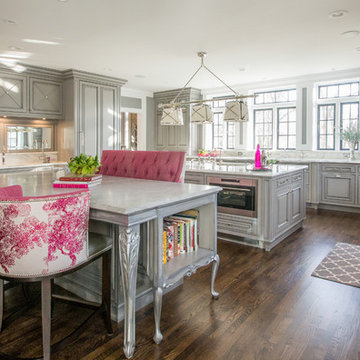
Expansive traditional u-shaped open plan kitchen in Cedar Rapids with an undermount sink, grey cabinets, marble benchtops, white splashback, stainless steel appliances, dark hardwood floors, multiple islands and recessed-panel cabinets.
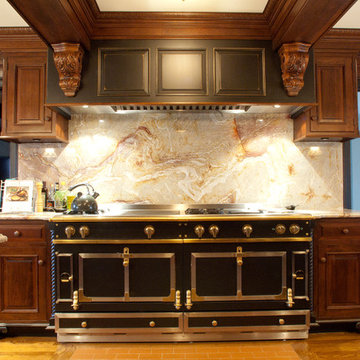
Beautiful figured stone slab backsplash above the six foot La Cornue Range.
This is an example of a large traditional u-shaped eat-in kitchen in Philadelphia with an undermount sink, raised-panel cabinets, dark wood cabinets, marble benchtops, multi-coloured splashback, stone slab splashback, panelled appliances, light hardwood floors and multiple islands.
This is an example of a large traditional u-shaped eat-in kitchen in Philadelphia with an undermount sink, raised-panel cabinets, dark wood cabinets, marble benchtops, multi-coloured splashback, stone slab splashback, panelled appliances, light hardwood floors and multiple islands.
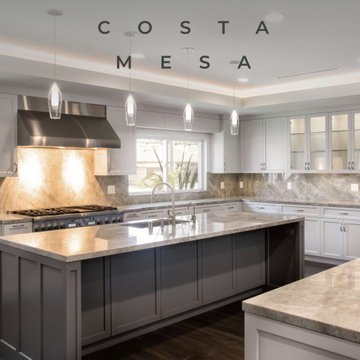
Beautiful custom kitchen with 7” wood plank flooring, back-lit coffered ceiling tray, custom cabinetry layout with shaker style doors, glass display cabinets, matching valances, custom 'Perla Venata' quartzite countertop and backsplash material (milled from the same stone), island sink and dishwasher, secondary island for entertainment and storage, under-cabinet lighting and appliance garage. Soft-close Blum hardware with pull-out drawers and shelves. Two-color cabinet paint design, built-in refrigerator and pantry cabinet, and custom interior doors.
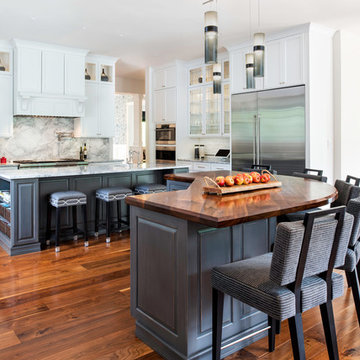
Maxine Schnitzer
Expansive transitional kitchen in DC Metro with white cabinets, white splashback, marble splashback, stainless steel appliances, medium hardwood floors, multiple islands, brown floor, white benchtop, shaker cabinets and marble benchtops.
Expansive transitional kitchen in DC Metro with white cabinets, white splashback, marble splashback, stainless steel appliances, medium hardwood floors, multiple islands, brown floor, white benchtop, shaker cabinets and marble benchtops.
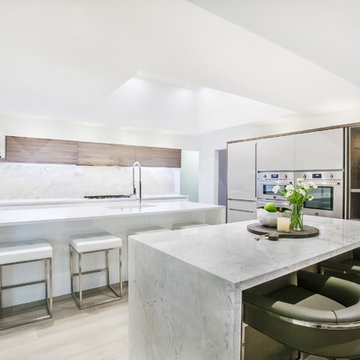
Photo of a large contemporary kitchen in Dallas with flat-panel cabinets, marble benchtops, marble splashback, stainless steel appliances, light hardwood floors, multiple islands, beige floor, a single-bowl sink and white splashback.
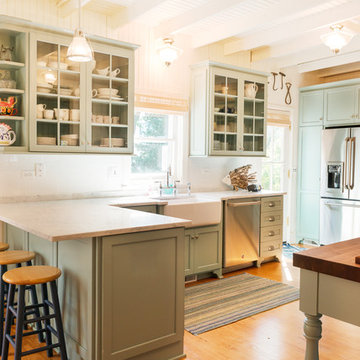
Karen Knecht Photography
Design ideas for a beach style eat-in kitchen in Chicago with an undermount sink, flat-panel cabinets, green cabinets, marble benchtops, white splashback, subway tile splashback, stainless steel appliances, light hardwood floors and multiple islands.
Design ideas for a beach style eat-in kitchen in Chicago with an undermount sink, flat-panel cabinets, green cabinets, marble benchtops, white splashback, subway tile splashback, stainless steel appliances, light hardwood floors and multiple islands.
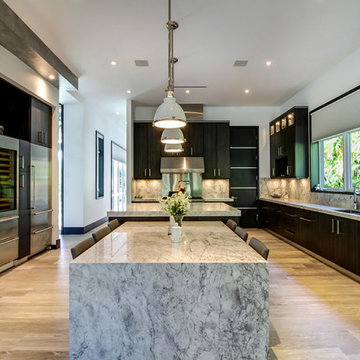
Inspiration for an expansive transitional l-shaped separate kitchen in Miami with flat-panel cabinets, dark wood cabinets, marble benchtops, stainless steel appliances, multiple islands, an undermount sink, grey splashback, stone slab splashback and light hardwood floors.
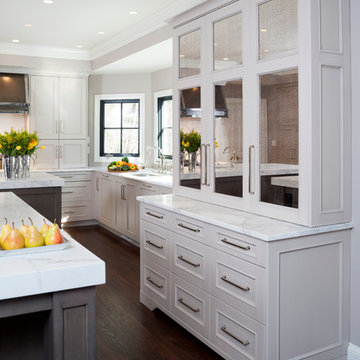
This is an example of a large traditional l-shaped separate kitchen in DC Metro with an undermount sink, recessed-panel cabinets, grey cabinets, marble benchtops, white splashback, stainless steel appliances, dark hardwood floors, multiple islands and stone slab splashback.
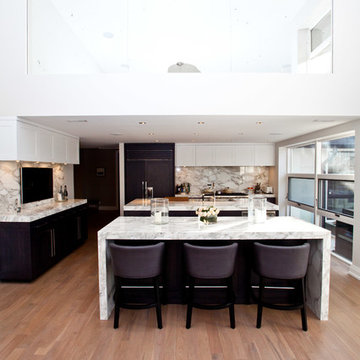
This Modern home sits atop one of Toronto's beautiful ravines. The full basement is equipped with a large home gym, a steam shower, change room, and guest Bathroom, the center of the basement is a games room/Movie and wine cellar. The other end of the full basement features a full guest suite complete with private Ensuite and kitchenette. The 2nd floor makes up the Master Suite, complete with Master bedroom, master dressing room, and a stunning Master Ensuite with a 20 foot long shower with his and hers access from either end. The bungalow style main floor has a kids bedroom wing complete with kids tv/play room and kids powder room at one end, while the center of the house holds the Kitchen/pantry and staircases. The kitchen open concept unfolds into the 2 story high family room or great room featuring stunning views of the ravine, floor to ceiling stone fireplace and a custom bar for entertaining. There is a separate powder room for this end of the house. As you make your way down the hall to the side entry there is a home office and connecting corridor back to the front entry. All in all a stunning example of a true Toronto Ravine property
photos by Hand Spun Films
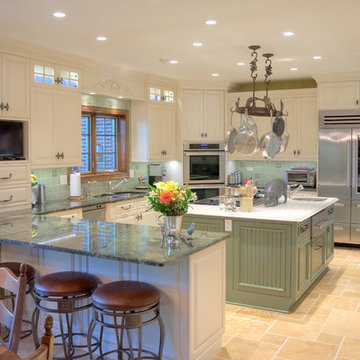
These homeowners came to us to update their kitchen, yet stay within the existing footprint. Their goal was to make the space feel more open, while also gaining better pantry storage and more continuous counter top space for preparing meals and entertaining.
We started towards achieving their goals by removing soffits around the entire room and over the island, which allowed for more storage and taller crown molding. Then we increased the open feeling of the room by removing the peninsula wall cabinets which had been a visual obstruction between the main kitchen and the dining area. This also allowed for a more functional stretch of counter on the peninsula for preparation or serving, which is complimented by another working counter that was created by cornering their double oven on the opposite side of the room. At the same time, we shortened the peninsula by a few inches to allow for better traffic flow to the dining area because it is a main route for traffic. Lastly, we made a more functional and aesthetically pleasing pantry wall by tailoring the cabinetry to their needs and creating relief with open shelves for them to display their art.
The addition of larger moldings, carved onlays and turned legs throughout the kitchen helps to create a more formal setting for entertaining. The materials that were used in the kitchen; stone floor tile, maple cabinets, granite counter tops and porcelain backsplash tile are beautiful, yet durable enough to withstand daily wear and heavy use during gatherings.
The lighting was updated to meet current technology and enhance the task and decorative lighting in the space. The can lights through the kitchen and desk area are LED cans to increase energy savings and minimize the need for light bulb changes over time. We also installed LED strip lighting below the wall cabinets to be used as task lighting and inside of glass cabinets to accent the decorative elements.
Kitchen with Marble Benchtops and multiple Islands Design Ideas
8