Kitchen with Marble Benchtops and Porcelain Splashback Design Ideas
Refine by:
Budget
Sort by:Popular Today
61 - 80 of 4,778 photos
Item 1 of 3
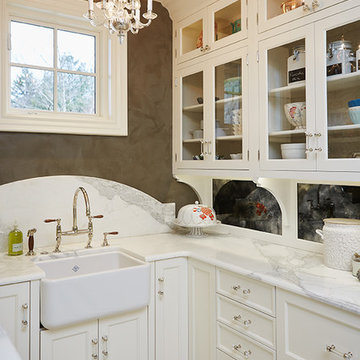
Builder: J. Peterson Homes
Interior Designer: Francesca Owens
Photographers: Ashley Avila Photography, Bill Hebert, & FulView
Capped by a picturesque double chimney and distinguished by its distinctive roof lines and patterned brick, stone and siding, Rookwood draws inspiration from Tudor and Shingle styles, two of the world’s most enduring architectural forms. Popular from about 1890 through 1940, Tudor is characterized by steeply pitched roofs, massive chimneys, tall narrow casement windows and decorative half-timbering. Shingle’s hallmarks include shingled walls, an asymmetrical façade, intersecting cross gables and extensive porches. A masterpiece of wood and stone, there is nothing ordinary about Rookwood, which combines the best of both worlds.
Once inside the foyer, the 3,500-square foot main level opens with a 27-foot central living room with natural fireplace. Nearby is a large kitchen featuring an extended island, hearth room and butler’s pantry with an adjacent formal dining space near the front of the house. Also featured is a sun room and spacious study, both perfect for relaxing, as well as two nearby garages that add up to almost 1,500 square foot of space. A large master suite with bath and walk-in closet which dominates the 2,700-square foot second level which also includes three additional family bedrooms, a convenient laundry and a flexible 580-square-foot bonus space. Downstairs, the lower level boasts approximately 1,000 more square feet of finished space, including a recreation room, guest suite and additional storage.
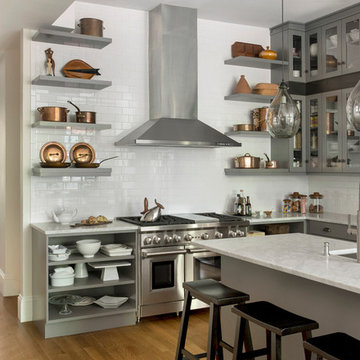
Photography by Eric Roth
Inspiration for a large transitional l-shaped open plan kitchen in Boston with an undermount sink, glass-front cabinets, grey cabinets, marble benchtops, white splashback, porcelain splashback, stainless steel appliances, light hardwood floors and with island.
Inspiration for a large transitional l-shaped open plan kitchen in Boston with an undermount sink, glass-front cabinets, grey cabinets, marble benchtops, white splashback, porcelain splashback, stainless steel appliances, light hardwood floors and with island.
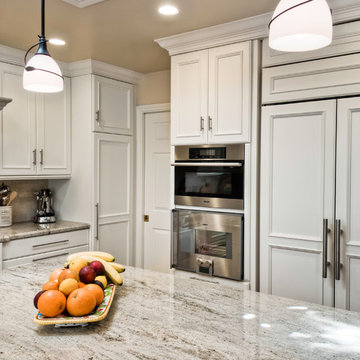
Dean J. Birinyi Photography
Photo of a traditional u-shaped eat-in kitchen in San Francisco with beaded inset cabinets, white cabinets, beige splashback, porcelain splashback, stainless steel appliances, marble benchtops, medium hardwood floors and with island.
Photo of a traditional u-shaped eat-in kitchen in San Francisco with beaded inset cabinets, white cabinets, beige splashback, porcelain splashback, stainless steel appliances, marble benchtops, medium hardwood floors and with island.
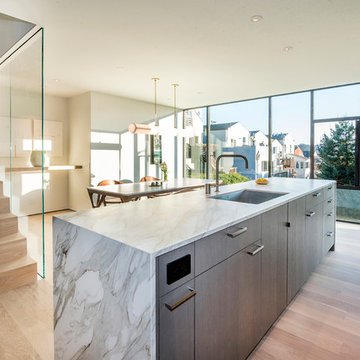
Looking from the kitchen out the back addition of glass and steel that bathes the space in light. Alexander Jermyn Architecture, Robert Vente Photography.
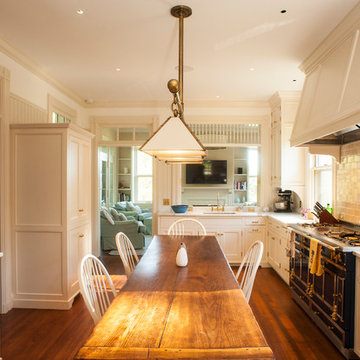
Photo of a mid-sized traditional galley eat-in kitchen in Portland Maine with an undermount sink, recessed-panel cabinets, white cabinets, marble benchtops, white splashback, porcelain splashback, black appliances, medium hardwood floors, no island and brown floor.
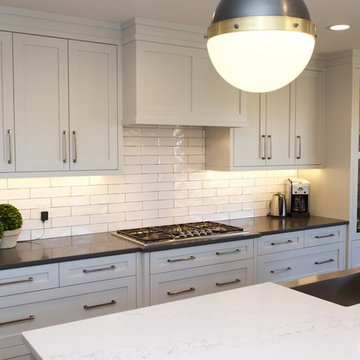
Mid-sized country galley eat-in kitchen in Salt Lake City with a farmhouse sink, shaker cabinets, white cabinets, marble benchtops, white splashback, porcelain splashback, stainless steel appliances, with island, dark hardwood floors and brown floor.
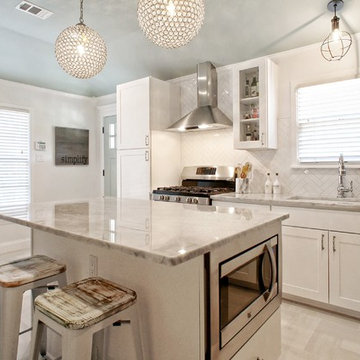
White shaker cabinetry with upper glass cabinets and carerra marble countertops. Jennifer Vera Photography.
Photo of a mid-sized traditional l-shaped separate kitchen in Dallas with an undermount sink, shaker cabinets, white cabinets, marble benchtops, white splashback, stainless steel appliances, porcelain floors, with island, porcelain splashback and beige floor.
Photo of a mid-sized traditional l-shaped separate kitchen in Dallas with an undermount sink, shaker cabinets, white cabinets, marble benchtops, white splashback, stainless steel appliances, porcelain floors, with island, porcelain splashback and beige floor.
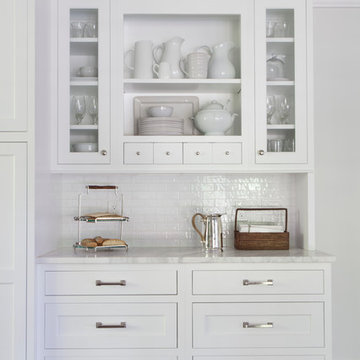
A kitchen hutch to support the kitchen table!
Brett Beyer Phototgraphy
This is an example of a mid-sized transitional kitchen in New York with shaker cabinets, white cabinets, marble benchtops, white splashback, porcelain splashback, dark hardwood floors, stainless steel appliances and with island.
This is an example of a mid-sized transitional kitchen in New York with shaker cabinets, white cabinets, marble benchtops, white splashback, porcelain splashback, dark hardwood floors, stainless steel appliances and with island.
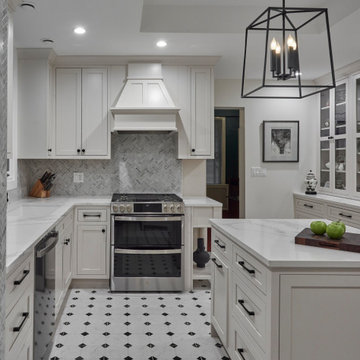
In this kitchen, our goal was to optimize the storage and update the layout with a traditional design style. We knocked down a wall in the center of the room to open up the floor plan and give us room for an island. The Dura Supreme inset cabinetry and marble tile follow the traditional theme that is embodied throughout this downtown condo. The linen white cabinets and black hardware offer a nice contrast and updated feel. The glass shelving gives off a luxurious feel and allows our client's china collection to take center stage.
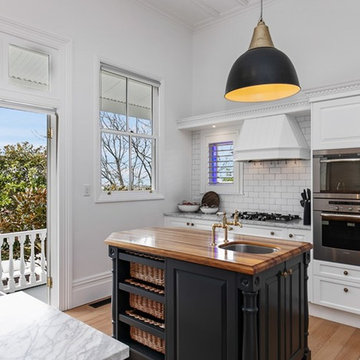
Light bright and timeless kitchen with a beautiful blend of marble and wooden tops. Brass taps, customised victorian range hood. Double oven, classic cabinetry with butcher's block island.
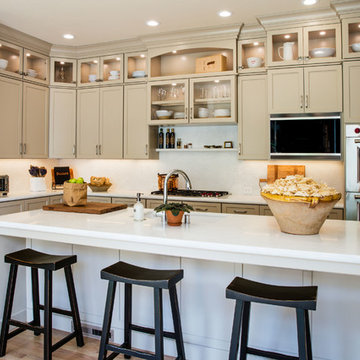
This kitchen packs a punch with high end appliances and luscious latte colored cabinets by Dura Supreme. The white Calacatta marble adds more elegance to this classic kitchen. The stacked glass cabinets gives the room more height as well as the unique hood and spice shelf over the cook top.
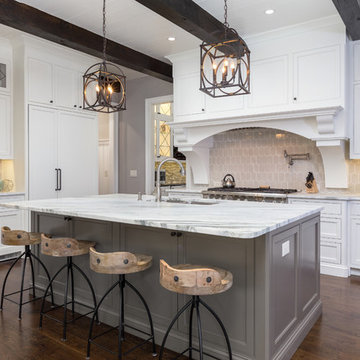
Design ideas for a large traditional l-shaped open plan kitchen in Atlanta with an undermount sink, shaker cabinets, white cabinets, beige splashback, panelled appliances, dark hardwood floors, with island, brown floor, marble benchtops and porcelain splashback.
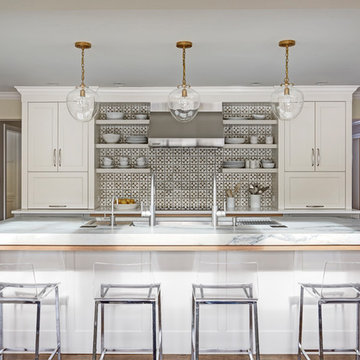
Free ebook, Creating the Ideal Kitchen. DOWNLOAD NOW
This large open concept kitchen and dining space was created by removing a load bearing wall between the old kitchen and a porch area. The new porch was insulated and incorporated into the overall space. The kitchen remodel was part of a whole house remodel so new quarter sawn oak flooring, a vaulted ceiling, windows and skylights were added.
A large calcutta marble topped island takes center stage. It houses a 5’ galley workstation - a sink that provides a convenient spot for prepping, serving, entertaining and clean up. A 36” induction cooktop is located directly across from the island for easy access. Two appliance garages on either side of the cooktop house small appliances that are used on a daily basis.
Honeycomb tile by Ann Sacks and open shelving along the cooktop wall add an interesting focal point to the room. Antique mirrored glass faces the storage unit housing dry goods and a beverage center. “I chose details for the space that had a bit of a mid-century vibe that would work well with what was originally a 1950s ranch. Along the way a previous owner added a 2nd floor making it more of a Cape Cod style home, a few eclectic details felt appropriate”, adds Klimala.
The wall opposite the cooktop houses a full size fridge, freezer, double oven, coffee machine and microwave. “There is a lot of functionality going on along that wall”, adds Klimala. A small pull out countertop below the coffee machine provides a spot for hot items coming out of the ovens.
The rooms creamy cabinetry is accented by quartersawn white oak at the island and wrapped ceiling beam. The golden tones are repeated in the antique brass light fixtures.
“This is the second kitchen I’ve had the opportunity to design for myself. My taste has gotten a little less traditional over the years, and although I’m still a traditionalist at heart, I had some fun with this kitchen and took some chances. The kitchen is super functional, easy to keep clean and has lots of storage to tuck things away when I’m done using them. The casual dining room is fabulous and is proving to be a great spot to linger after dinner. We love it!”
Designed by: Susan Klimala, CKD, CBD
For more information on kitchen and bath design ideas go to: www.kitchenstudio-ge.com
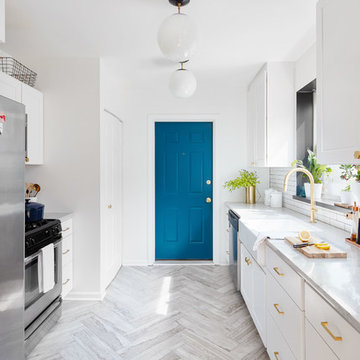
Dustin Halleck
Photo of a mid-sized transitional galley separate kitchen in Chicago with a farmhouse sink, white cabinets, white splashback, stainless steel appliances, no island, flat-panel cabinets, marble benchtops, porcelain splashback, travertine floors and grey floor.
Photo of a mid-sized transitional galley separate kitchen in Chicago with a farmhouse sink, white cabinets, white splashback, stainless steel appliances, no island, flat-panel cabinets, marble benchtops, porcelain splashback, travertine floors and grey floor.
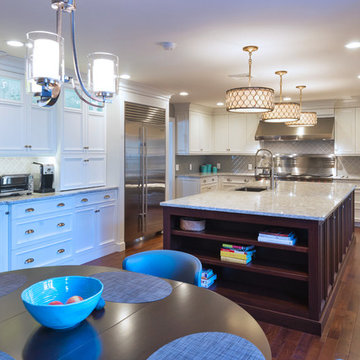
Inspiration for a large transitional l-shaped eat-in kitchen in Philadelphia with an undermount sink, grey splashback, dark hardwood floors, with island, recessed-panel cabinets, white cabinets, marble benchtops, porcelain splashback, stainless steel appliances and brown floor.
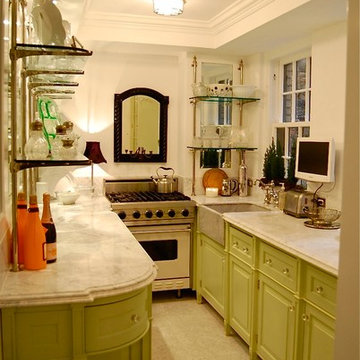
Mid-sized traditional galley separate kitchen in Other with a farmhouse sink, raised-panel cabinets, stainless steel cabinets, marble benchtops, white splashback, porcelain splashback, stainless steel appliances, marble floors and no island.
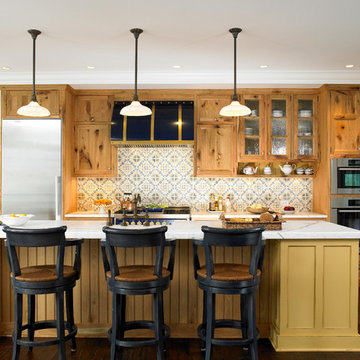
An oversize island in distressed mustard paint finish, with butternut beadboard behind the blue chairs. Honed white Carrera marble is the countertop in a laminate build up thickness. Blue range and matching hood along the back wall, along with Miele high speed oven.
Photo by Nancy E. Hill
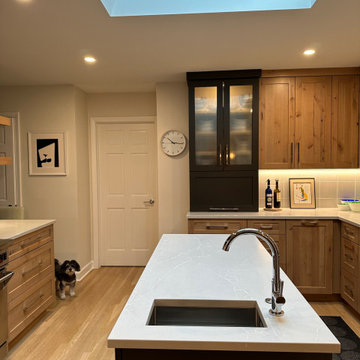
Using the contrast of dark and light we’ve carved out a very elegant kitchen.
The drama created by the use of the Dura Supreme knotty adler coriander low sheen finish and the graphite appliance garage with reeded glass is unparalleled.
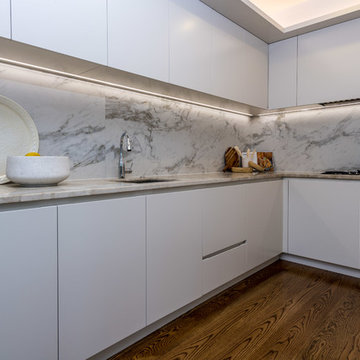
Mike Hollman
This is an example of a mid-sized contemporary separate kitchen in Auckland with a drop-in sink, beige cabinets, stainless steel appliances, medium hardwood floors, brown floor, flat-panel cabinets, marble benchtops, metallic splashback, porcelain splashback and no island.
This is an example of a mid-sized contemporary separate kitchen in Auckland with a drop-in sink, beige cabinets, stainless steel appliances, medium hardwood floors, brown floor, flat-panel cabinets, marble benchtops, metallic splashback, porcelain splashback and no island.
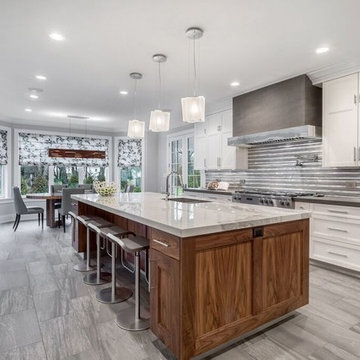
This is an example of a large transitional galley eat-in kitchen in New York with a double-bowl sink, shaker cabinets, white cabinets, marble benchtops, multi-coloured splashback, porcelain splashback, stainless steel appliances, porcelain floors and with island.
Kitchen with Marble Benchtops and Porcelain Splashback Design Ideas
4