Kitchen with Marble Benchtops and Porcelain Splashback Design Ideas
Refine by:
Budget
Sort by:Popular Today
101 - 120 of 4,778 photos
Item 1 of 3
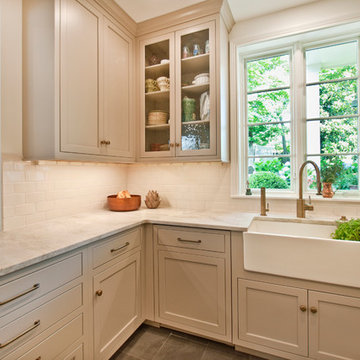
Designer: Terri Sears
Photography: Melissa M. Mills
Inspiration for a mid-sized transitional u-shaped separate kitchen in Nashville with a farmhouse sink, shaker cabinets, beige cabinets, marble benchtops, white splashback, porcelain splashback, stainless steel appliances, porcelain floors, no island, grey floor and multi-coloured benchtop.
Inspiration for a mid-sized transitional u-shaped separate kitchen in Nashville with a farmhouse sink, shaker cabinets, beige cabinets, marble benchtops, white splashback, porcelain splashback, stainless steel appliances, porcelain floors, no island, grey floor and multi-coloured benchtop.
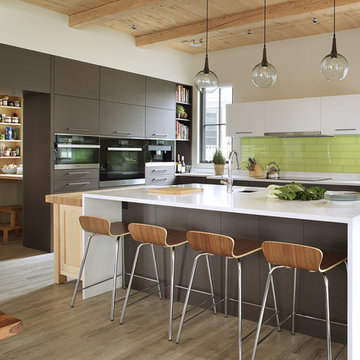
Rosen Kelly Conway Architecture & Design,
Photographer: Peter Rymwid Architectural Photography
Photo of a mid-sized contemporary galley open plan kitchen in New York with a single-bowl sink, flat-panel cabinets, grey cabinets, marble benchtops, green splashback, porcelain splashback, stainless steel appliances, light hardwood floors and with island.
Photo of a mid-sized contemporary galley open plan kitchen in New York with a single-bowl sink, flat-panel cabinets, grey cabinets, marble benchtops, green splashback, porcelain splashback, stainless steel appliances, light hardwood floors and with island.
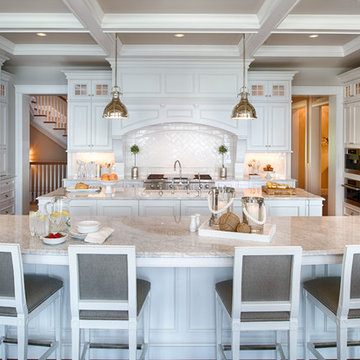
Denali Custom Homes
This is an example of an expansive beach style u-shaped eat-in kitchen in Minneapolis with a farmhouse sink, shaker cabinets, white cabinets, marble benchtops, white splashback, porcelain splashback, white appliances, medium hardwood floors, multiple islands and brown floor.
This is an example of an expansive beach style u-shaped eat-in kitchen in Minneapolis with a farmhouse sink, shaker cabinets, white cabinets, marble benchtops, white splashback, porcelain splashback, white appliances, medium hardwood floors, multiple islands and brown floor.
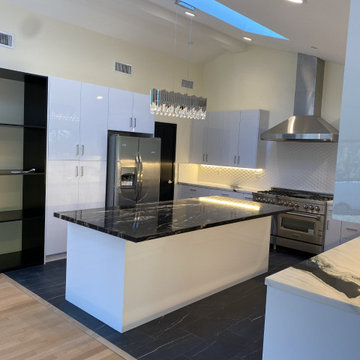
Full remodel of existing kitchen, including new black tile floors, flat panel white cabinets, white and black marble countertops
Photo of a large modern u-shaped eat-in kitchen in Los Angeles with a farmhouse sink, flat-panel cabinets, white cabinets, marble benchtops, white splashback, porcelain splashback, stainless steel appliances, ceramic floors, with island, black floor, white benchtop and vaulted.
Photo of a large modern u-shaped eat-in kitchen in Los Angeles with a farmhouse sink, flat-panel cabinets, white cabinets, marble benchtops, white splashback, porcelain splashback, stainless steel appliances, ceramic floors, with island, black floor, white benchtop and vaulted.
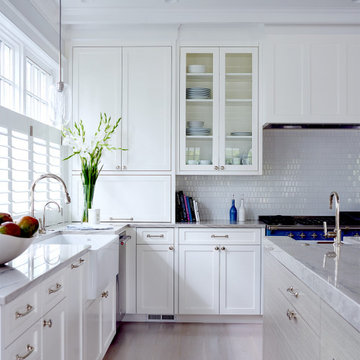
Design ideas for a large beach style l-shaped separate kitchen in New York with a farmhouse sink, shaker cabinets, white cabinets, marble benchtops, white splashback, porcelain splashback, coloured appliances, with island, beige floor and grey benchtop.
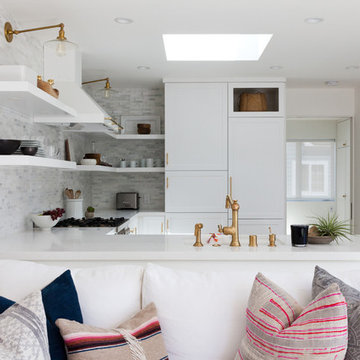
Inspiration for a mid-sized beach style u-shaped open plan kitchen in Los Angeles with a drop-in sink, recessed-panel cabinets, white cabinets, marble benchtops, white splashback, porcelain splashback, white appliances, light hardwood floors and no island.
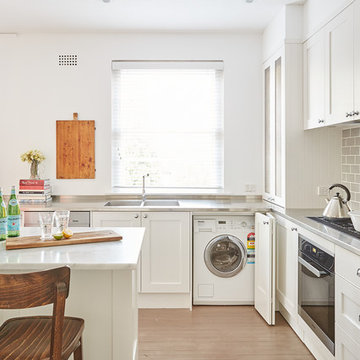
Design ideas for a mid-sized traditional u-shaped eat-in kitchen in Sydney with a double-bowl sink, shaker cabinets, white cabinets, marble benchtops, grey splashback, porcelain splashback, stainless steel appliances, light hardwood floors and with island.
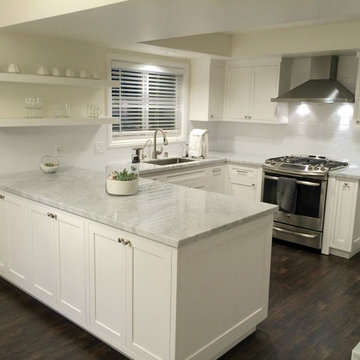
J.M.
Photo of a mid-sized transitional u-shaped eat-in kitchen in Los Angeles with a single-bowl sink, shaker cabinets, white cabinets, marble benchtops, white splashback, porcelain splashback, stainless steel appliances, dark hardwood floors and a peninsula.
Photo of a mid-sized transitional u-shaped eat-in kitchen in Los Angeles with a single-bowl sink, shaker cabinets, white cabinets, marble benchtops, white splashback, porcelain splashback, stainless steel appliances, dark hardwood floors and a peninsula.

Cucina con isola
Large modern l-shaped eat-in kitchen in Naples with a single-bowl sink, flat-panel cabinets, light wood cabinets, marble benchtops, black splashback, porcelain splashback, black appliances, porcelain floors, with island, grey floor, grey benchtop and recessed.
Large modern l-shaped eat-in kitchen in Naples with a single-bowl sink, flat-panel cabinets, light wood cabinets, marble benchtops, black splashback, porcelain splashback, black appliances, porcelain floors, with island, grey floor, grey benchtop and recessed.
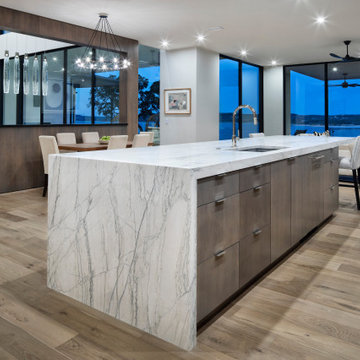
Design ideas for a large modern l-shaped eat-in kitchen in Austin with an undermount sink, flat-panel cabinets, medium wood cabinets, marble benchtops, black splashback, porcelain splashback, panelled appliances, medium hardwood floors, with island, brown floor and white benchtop.
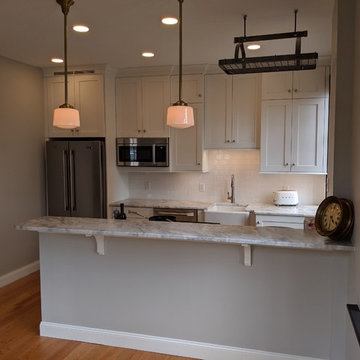
The existing, builder-grade, kitchen was not functional, as it was poorly lit, much needed storage space was underutilized, and un-safe, as the microwave was hung over the sink, causing the homeowners to hit their heads while working at the sink. Being a unit in an historic building, I was unable to move any of the existing plumbing & electrical, but could add to, as we did with the recessed and under cabinet LED lighting, I moved the microwave to a safe location, off of the counter and next to the refrigerator, and took the cabinetry to the ceiling, gaining an additional 12" of vertical storage along the main wall of the kitchen. Due to a supply vent being on the wall above the refrigerator, we had to get creative in how we brought it through the crown molding build-up, which led to a custom vent cover, that was designed and then fabricated to fit perfectly. This kitchen is packed with details that all came together to create a stunning, yet functional, new kitchen.
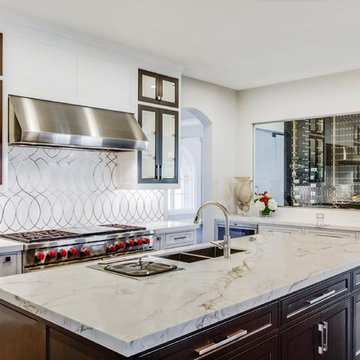
Large, expansive kitchen with subtle textures and creamy colors is the epitome of elegance. The Calacatta Vagli marble countertops have exquisite patterning and a classic horizontal light and dark grey veining.
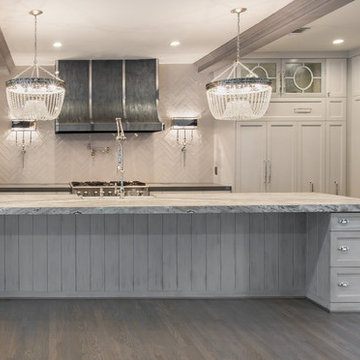
This amazing, U-shaped Memorial (Houston, TX 77024) custom kitchen design was influenced by the "The Great Gatsby" era with its custom zinc flared vent hood with nickel plated laminate straps. This terrific hood flares in on the front and the sides. The contrasting finishes help to add texture and character to this fully remodeled kitchen. This hood is considerably wider than the cooktop below. It's actually 60" wide with an open back splash and no cabinets on either side. We love to showcase vent hoods in most of our designs because it serves as a great conversation piece when entertaining family and friends. A good design tip is to always make the vent hood larger than the stove. It makes an incredible statement! The antiqued, mirror glass cabinets feature a faux finish with a furniture like feel. The large back splash features a zig zag design, often called "chevron pattern." The french sconces with nickel plated shades are beautifully displayed on each side of the gorgeous "La Cornue" stove adding bling to the kitchen's magnificence and giving an overall elegant look with easy clean up. Additionally, there are two (2) highbrow chandeliers by Curry & Company, gives the kitchen the love needed to be a step above the norm. The island bar has a farmhouse sink and a full slab of "Fantasy Brown" marble with seating for five. There is tons of storage throughout the kitchen with plenty of drawer and cabinet space on both sides of the island. The sub-zero refrigerator is totally integrated with cupboards and drawers to match. Another advantage of this variety of refrigeration is that you create furniture-style cabinetry. This is a truly great idea for a dateless design transformation in Houston with raised-panel cupboards and paneled appliances. Polished nickel handles, drawer pulls and faucet hardware complete the design.
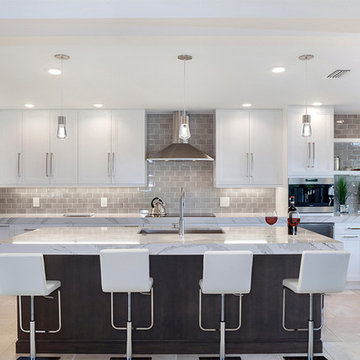
Mid-sized transitional l-shaped eat-in kitchen in Miami with an undermount sink, recessed-panel cabinets, white cabinets, marble benchtops, grey splashback, porcelain splashback, stainless steel appliances, porcelain floors, with island, beige floor and multi-coloured benchtop.
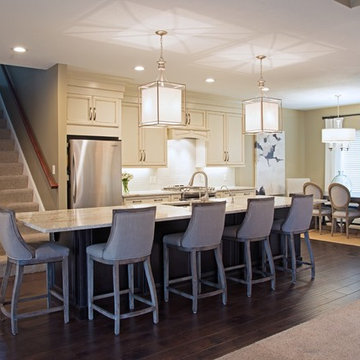
Inspiration for a mid-sized traditional single-wall open plan kitchen in Other with an undermount sink, recessed-panel cabinets, white cabinets, marble benchtops, white splashback, porcelain splashback, stainless steel appliances, dark hardwood floors and with island.
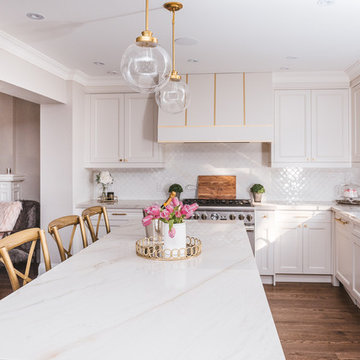
Large traditional l-shaped eat-in kitchen in Toronto with an undermount sink, recessed-panel cabinets, white cabinets, marble benchtops, white splashback, porcelain splashback, stainless steel appliances, medium hardwood floors, with island and brown floor.
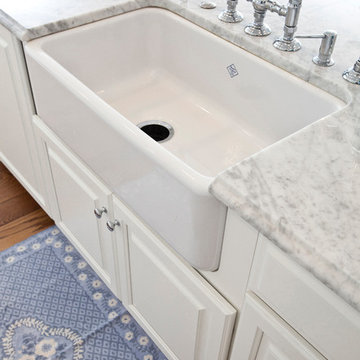
To see our Kitchen tours click the link below!
https://www.bauscherconstruction.com/page/kitchen
©Paul Bauscher
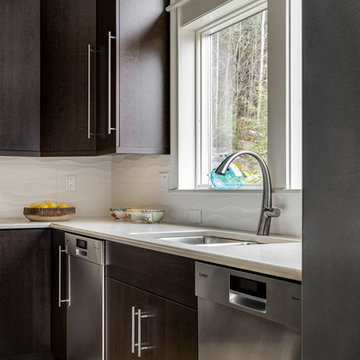
These homeowners decided to turn their ski home into a full-time home only to find that what was perfect as a vacation home, didn't function well for year-round living. In the master bathroom an unused tub was removed to make room for a larger vanity with storage. Using the same large format tiles on the floor and the walls provide the desired spa-like feel to the space. Floor to ceiling cabinets provide loads of storage for this kosher kitchen. Two dishwashers, two utensil drawers, a divided sink and two ovens are also included so that meat and dairy could be kept separated.
Homes designed by Franconia interior designer Randy Trainor. She also serves the New Hampshire Ski Country, Lake Regions and Coast, including Lincoln, North Conway, and Bartlett.
For more about Randy Trainor, click here: https://crtinteriors.com/
To learn more about this project, click here: https://crtinteriors.com/contemporary-kitchen-bath/
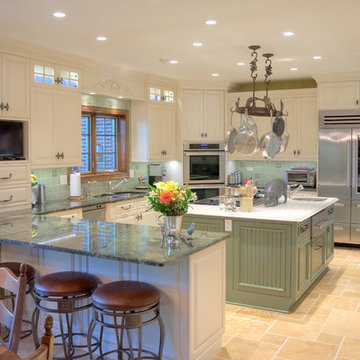
These homeowners came to us to update their kitchen, yet stay within the existing footprint. Their goal was to make the space feel more open, while also gaining better pantry storage and more continuous counter top space for preparing meals and entertaining.
We started towards achieving their goals by removing soffits around the entire room and over the island, which allowed for more storage and taller crown molding. Then we increased the open feeling of the room by removing the peninsula wall cabinets which had been a visual obstruction between the main kitchen and the dining area. This also allowed for a more functional stretch of counter on the peninsula for preparation or serving, which is complimented by another working counter that was created by cornering their double oven on the opposite side of the room. At the same time, we shortened the peninsula by a few inches to allow for better traffic flow to the dining area because it is a main route for traffic. Lastly, we made a more functional and aesthetically pleasing pantry wall by tailoring the cabinetry to their needs and creating relief with open shelves for them to display their art.
The addition of larger moldings, carved onlays and turned legs throughout the kitchen helps to create a more formal setting for entertaining. The materials that were used in the kitchen; stone floor tile, maple cabinets, granite counter tops and porcelain backsplash tile are beautiful, yet durable enough to withstand daily wear and heavy use during gatherings.
The lighting was updated to meet current technology and enhance the task and decorative lighting in the space. The can lights through the kitchen and desk area are LED cans to increase energy savings and minimize the need for light bulb changes over time. We also installed LED strip lighting below the wall cabinets to be used as task lighting and inside of glass cabinets to accent the decorative elements.
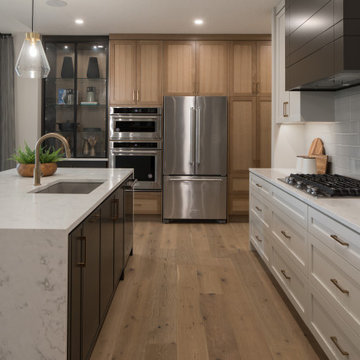
This is an example of a large transitional l-shaped open plan kitchen in Calgary with a drop-in sink, recessed-panel cabinets, white cabinets, marble benchtops, white splashback, porcelain splashback, stainless steel appliances, light hardwood floors, with island, brown floor and white benchtop.
Kitchen with Marble Benchtops and Porcelain Splashback Design Ideas
6