Kitchen with Marble Benchtops and Slate Floors Design Ideas
Refine by:
Budget
Sort by:Popular Today
81 - 100 of 841 photos
Item 1 of 3
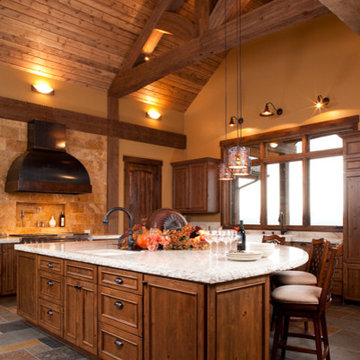
Photo of an expansive country kitchen in Albuquerque with raised-panel cabinets, dark wood cabinets, marble benchtops, beige splashback, stone tile splashback, stainless steel appliances and slate floors.
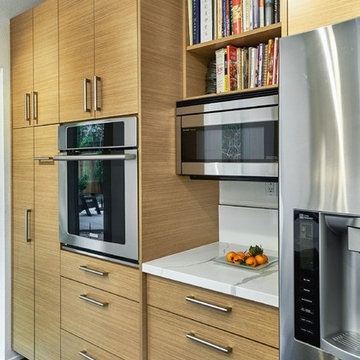
Mid-sized contemporary u-shaped separate kitchen in San Francisco with an undermount sink, flat-panel cabinets, light wood cabinets, marble benchtops, white splashback, glass sheet splashback, stainless steel appliances, slate floors, with island, grey floor and white benchtop.
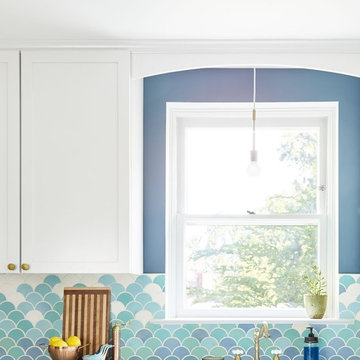
photos: Kyle Born
Large eclectic separate kitchen in Philadelphia with a drop-in sink, shaker cabinets, white cabinets, marble benchtops, blue splashback, ceramic splashback, white appliances, slate floors and no island.
Large eclectic separate kitchen in Philadelphia with a drop-in sink, shaker cabinets, white cabinets, marble benchtops, blue splashback, ceramic splashback, white appliances, slate floors and no island.
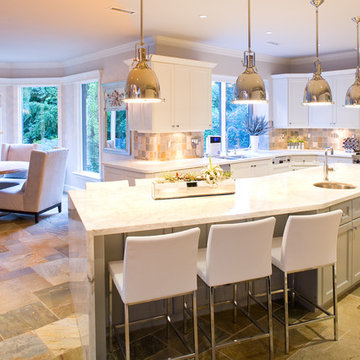
Design ideas for a large transitional l-shaped eat-in kitchen in Vancouver with an undermount sink, shaker cabinets, white cabinets, marble benchtops, grey splashback, stone tile splashback, panelled appliances, slate floors and with island.
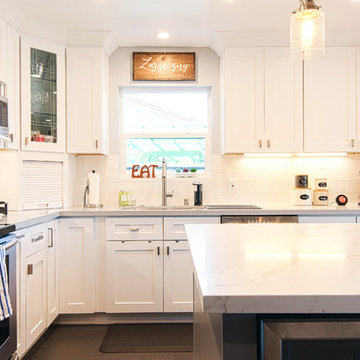
This is an example of a large modern u-shaped eat-in kitchen in San Francisco with an undermount sink, shaker cabinets, white cabinets, marble benchtops, white splashback, ceramic splashback, stainless steel appliances, slate floors, with island, black floor and white benchtop.
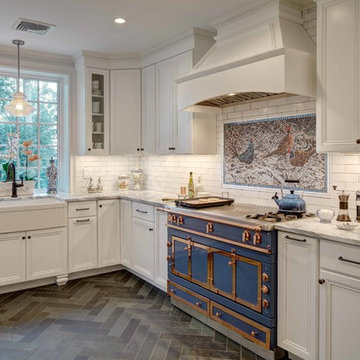
Wing Wong/Memories TTL
Mid-sized transitional u-shaped eat-in kitchen in New York with a farmhouse sink, recessed-panel cabinets, white cabinets, marble benchtops, white splashback, brick splashback, panelled appliances, slate floors, a peninsula and grey floor.
Mid-sized transitional u-shaped eat-in kitchen in New York with a farmhouse sink, recessed-panel cabinets, white cabinets, marble benchtops, white splashback, brick splashback, panelled appliances, slate floors, a peninsula and grey floor.
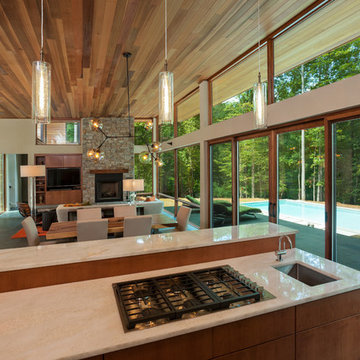
Mitchell Kearney Photography
Design ideas for a large modern u-shaped open plan kitchen in Charlotte with an undermount sink, flat-panel cabinets, medium wood cabinets, marble benchtops, brown splashback, timber splashback, stainless steel appliances, slate floors, with island, grey floor and white benchtop.
Design ideas for a large modern u-shaped open plan kitchen in Charlotte with an undermount sink, flat-panel cabinets, medium wood cabinets, marble benchtops, brown splashback, timber splashback, stainless steel appliances, slate floors, with island, grey floor and white benchtop.
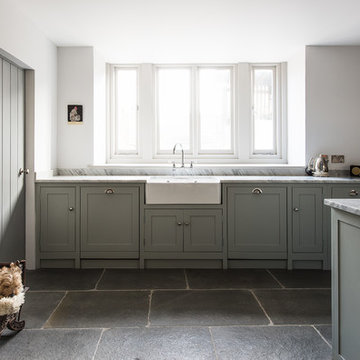
Design ideas for a mid-sized country kitchen in Gloucestershire with a farmhouse sink, shaker cabinets, marble benchtops, slate floors, with island and grey cabinets.
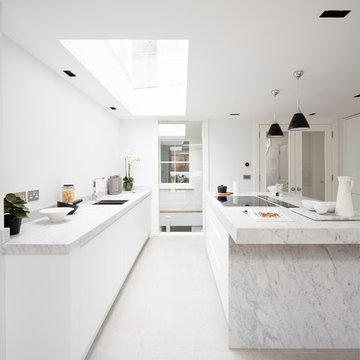
Kitchen by Hughes Developments
Design ideas for a mid-sized contemporary kitchen in London with flat-panel cabinets, white cabinets, marble benchtops, with island, an integrated sink and slate floors.
Design ideas for a mid-sized contemporary kitchen in London with flat-panel cabinets, white cabinets, marble benchtops, with island, an integrated sink and slate floors.
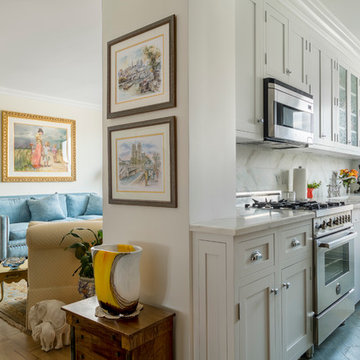
Inspiration for a small transitional galley separate kitchen in New York with a farmhouse sink, recessed-panel cabinets, white cabinets, marble benchtops, white splashback, stone tile splashback, stainless steel appliances, slate floors and no island.
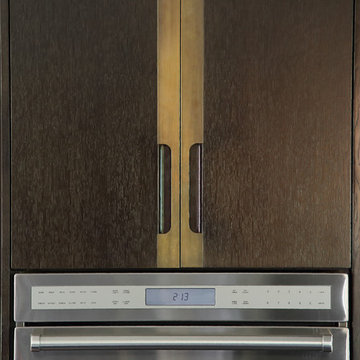
Inspiration for a large transitional u-shaped eat-in kitchen in Boston with an undermount sink, shaker cabinets, dark wood cabinets, marble benchtops, grey splashback, ceramic splashback, panelled appliances, slate floors and with island.
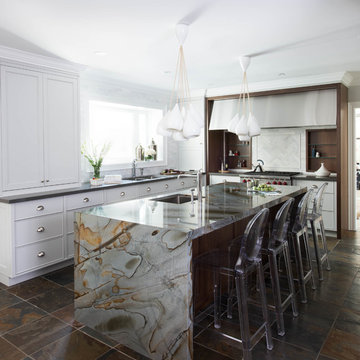
Photo of a mid-sized transitional l-shaped kitchen in Toronto with an undermount sink, white cabinets, marble benchtops, white splashback, stainless steel appliances, slate floors, with island, brown floor, multi-coloured benchtop and marble splashback.
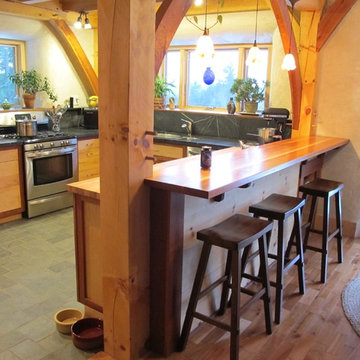
Design ideas for a mid-sized arts and crafts u-shaped eat-in kitchen in Burlington with a double-bowl sink, flat-panel cabinets, light wood cabinets, marble benchtops, grey splashback, stone slab splashback, stainless steel appliances, slate floors, a peninsula and green floor.
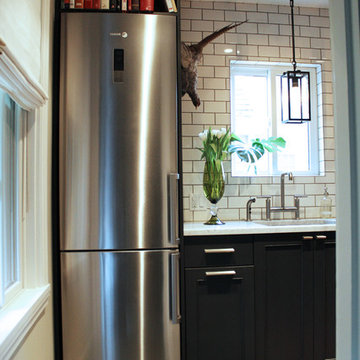
This is an example of a small eclectic galley separate kitchen in Portland with an undermount sink, shaker cabinets, black cabinets, marble benchtops, white splashback, subway tile splashback, stainless steel appliances and slate floors.
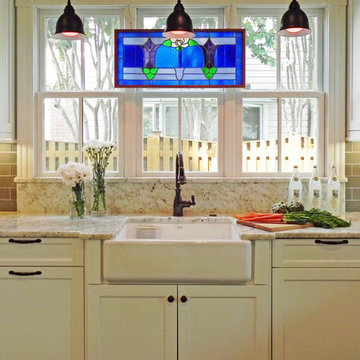
The existing quirky floor plan of this 17 year old kitchen created 4 work areas and left no room for a proper laundry and utility room. We actually made this kitchen smaller to make it function better. We took the cramped u-shaped area that housed the stove and refrigerator and walled it off to create a new more generous laundry room with room for ironing & sewing. The now rectangular shaped kitchen was reoriented by installing new windows with higher sills we were able to line the exterior wall with cabinets and counter, giving the sink a nice view to the side yard. To create the Victorian look the owners desired in their 1920’s home, we used wall cabinets with inset doors and beaded panels, for economy the base cabinets are full overlay doors & drawers all in the same finish, Nordic White. The owner selected a gorgeous serene white river granite for the counters and we selected a taupe glass subway tile to pull the palette together. Another special feature of this kitchen is the custom pocket dog door. The owner’s had a salvaged door that we incorporated in a pocket in the peninsula to corale the dogs when the owner aren’t home. Tina Colebrook
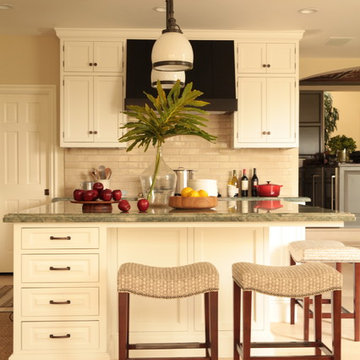
Inspiration for a mid-sized beach style l-shaped open plan kitchen in Orange County with a drop-in sink, raised-panel cabinets, white cabinets, marble benchtops, beige splashback, ceramic splashback, stainless steel appliances, slate floors and with island.
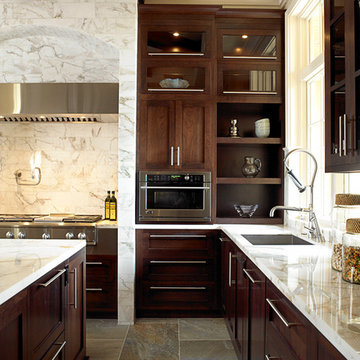
Marc Rutenberg Homes
This is an example of a large transitional l-shaped eat-in kitchen in Tampa with an undermount sink, flat-panel cabinets, dark wood cabinets, marble benchtops, white splashback, stainless steel appliances, slate floors, with island and stone tile splashback.
This is an example of a large transitional l-shaped eat-in kitchen in Tampa with an undermount sink, flat-panel cabinets, dark wood cabinets, marble benchtops, white splashback, stainless steel appliances, slate floors, with island and stone tile splashback.
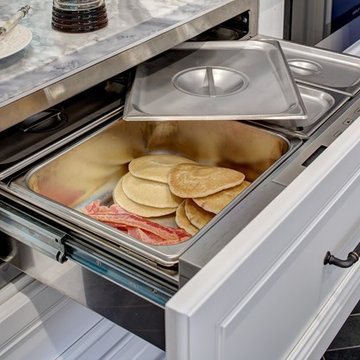
Wing Wong/Memories TTL
This is an example of a mid-sized transitional u-shaped eat-in kitchen in New York with a farmhouse sink, recessed-panel cabinets, white cabinets, marble benchtops, white splashback, brick splashback, panelled appliances, slate floors, a peninsula and grey floor.
This is an example of a mid-sized transitional u-shaped eat-in kitchen in New York with a farmhouse sink, recessed-panel cabinets, white cabinets, marble benchtops, white splashback, brick splashback, panelled appliances, slate floors, a peninsula and grey floor.
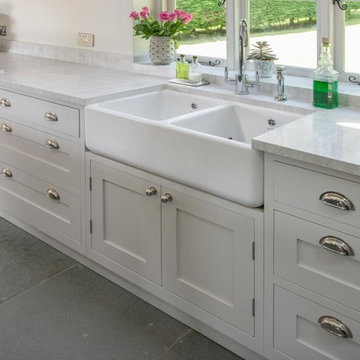
Photo of a mid-sized country l-shaped separate kitchen in Other with a farmhouse sink, shaker cabinets, white cabinets, marble benchtops, metallic splashback, mirror splashback, slate floors and with island.
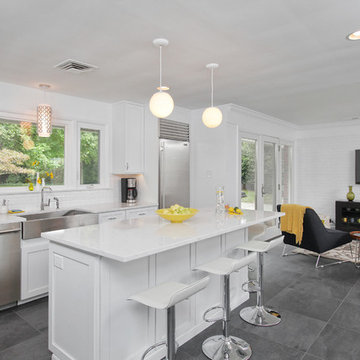
Inspiration for a mid-sized transitional l-shaped open plan kitchen in Philadelphia with a farmhouse sink, shaker cabinets, white cabinets, marble benchtops, white splashback, subway tile splashback, stainless steel appliances, slate floors and with island.
Kitchen with Marble Benchtops and Slate Floors Design Ideas
5