Kitchen with Marble Benchtops and Slate Floors Design Ideas
Refine by:
Budget
Sort by:Popular Today
161 - 180 of 841 photos
Item 1 of 3
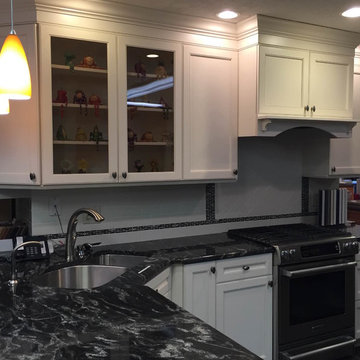
Design ideas for a mid-sized transitional l-shaped kitchen in Orange County with an undermount sink, shaker cabinets, white cabinets, marble benchtops, multi-coloured splashback, subway tile splashback, stainless steel appliances and slate floors.
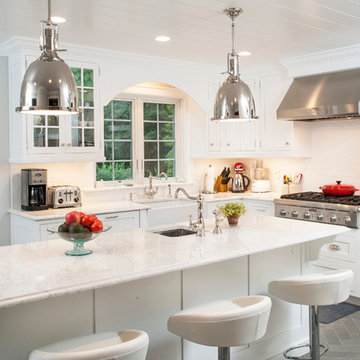
Inspiration for a mid-sized transitional l-shaped eat-in kitchen in New York with a farmhouse sink, shaker cabinets, white cabinets, marble benchtops, white splashback, subway tile splashback, stainless steel appliances, slate floors, with island and grey floor.
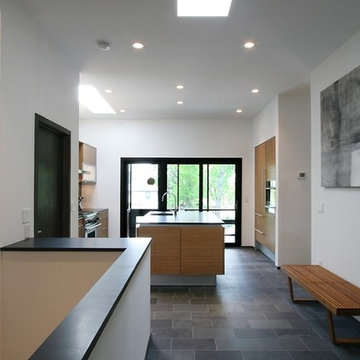
We opened up the kitchen to the entry and stairwell by removing the wall between the kitchen and the hall, moving the closets out of the hall, and opening up the staircase to the lower level with a half wall, which created a more open floor plan. We further expanded the space visually by adding a wall of sliding glass doors to the porch at one end of the kitchen, which flooded the room with natural light and pulled the outdoors inside.
Project:: Partners 4, Design
Kitchen & Bath Designer:: John B.A. Idstrom II
Cabinetry:: Poggenpohl
Photography:: Gilbertson Photography
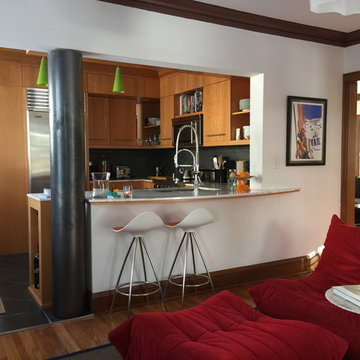
After removal of a wall separating the kitchen from the original dining room the space now flows from the kitchen to the new media room, formerly the dining room. The steel column is a "jacket" around the second floor bathroom waste pipe. Storage in the kitchen includes upper-upper cabinets for seasonal items. By a simple removal of a non-load bearing wall and the closing of two openings into the original kitchen the counter space and cabinet storage was tripled.
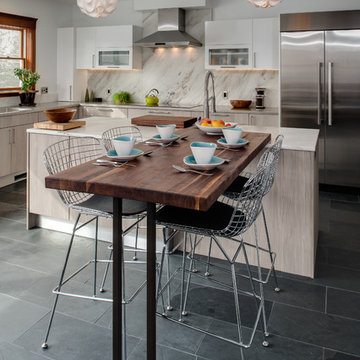
Mike Gullon
Design ideas for a large modern l-shaped eat-in kitchen in Other with an undermount sink, flat-panel cabinets, light wood cabinets, marble benchtops, multi-coloured splashback, stone slab splashback, stainless steel appliances, slate floors and with island.
Design ideas for a large modern l-shaped eat-in kitchen in Other with an undermount sink, flat-panel cabinets, light wood cabinets, marble benchtops, multi-coloured splashback, stone slab splashback, stainless steel appliances, slate floors and with island.
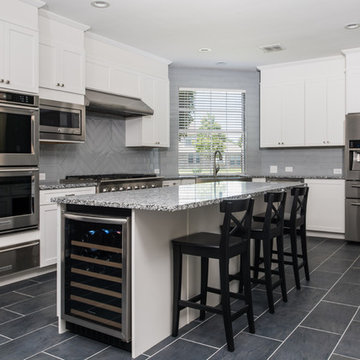
With this beautiful kitchen remodel, it's all in the details!
Photo of a large modern l-shaped eat-in kitchen in Dallas with a farmhouse sink, recessed-panel cabinets, white cabinets, marble benchtops, grey splashback, subway tile splashback, stainless steel appliances, slate floors, with island and grey floor.
Photo of a large modern l-shaped eat-in kitchen in Dallas with a farmhouse sink, recessed-panel cabinets, white cabinets, marble benchtops, grey splashback, subway tile splashback, stainless steel appliances, slate floors, with island and grey floor.
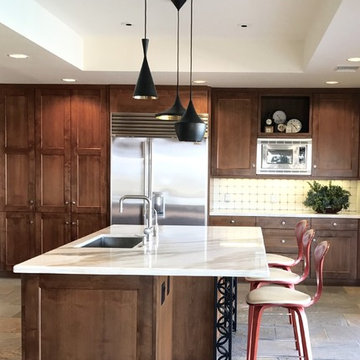
Midcentury kitchen in Los Angeles with an undermount sink, shaker cabinets, dark wood cabinets, marble benchtops, white splashback, ceramic splashback, stainless steel appliances, slate floors and with island.
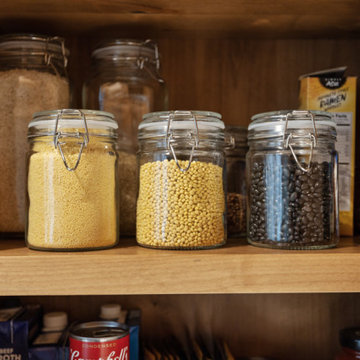
Small country u-shaped kitchen pantry in Atlanta with beaded inset cabinets, medium wood cabinets, marble benchtops, brown splashback, ceramic splashback, slate floors, multi-coloured floor and white benchtop.
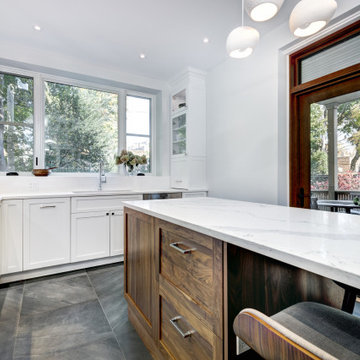
Inspiration for a mid-sized midcentury u-shaped separate kitchen in New York with an undermount sink, shaker cabinets, turquoise cabinets, marble benchtops, white splashback, subway tile splashback, stainless steel appliances, slate floors, with island, grey floor and white benchtop.
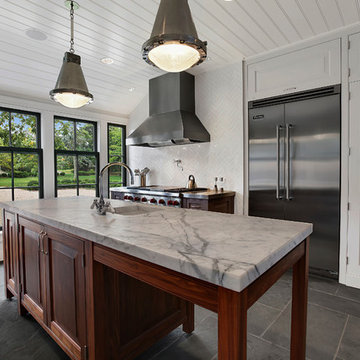
This is an example of a mid-sized traditional u-shaped eat-in kitchen in Philadelphia with an undermount sink, raised-panel cabinets, white cabinets, marble benchtops, white splashback, ceramic splashback, stainless steel appliances, slate floors, with island and grey floor.
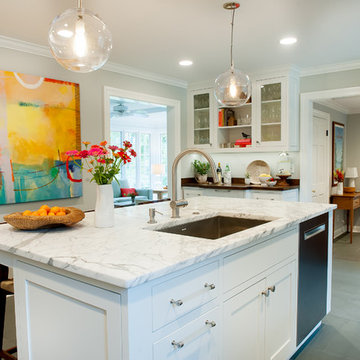
Megan Mlakar Photography
Mid-sized transitional eat-in kitchen in Cleveland with an undermount sink, shaker cabinets, white cabinets, marble benchtops, white splashback, stone tile splashback, stainless steel appliances, slate floors and with island.
Mid-sized transitional eat-in kitchen in Cleveland with an undermount sink, shaker cabinets, white cabinets, marble benchtops, white splashback, stone tile splashback, stainless steel appliances, slate floors and with island.
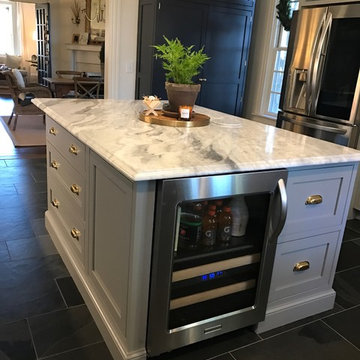
Custom island Candlelight Cabinetry
Color is Stonehenge Grey
Large transitional u-shaped eat-in kitchen in Atlanta with a farmhouse sink, shaker cabinets, grey cabinets, marble benchtops, white appliances, slate floors, with island and black floor.
Large transitional u-shaped eat-in kitchen in Atlanta with a farmhouse sink, shaker cabinets, grey cabinets, marble benchtops, white appliances, slate floors, with island and black floor.
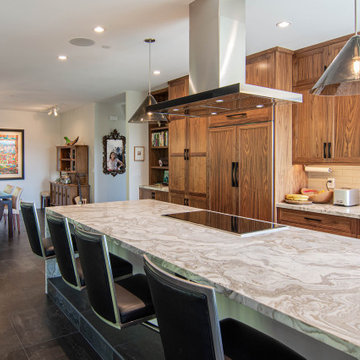
Inspiration for a modern l-shaped open plan kitchen in Salt Lake City with a drop-in sink, recessed-panel cabinets, medium wood cabinets, marble benchtops, stainless steel appliances, with island, black floor, white benchtop, white splashback, subway tile splashback and slate floors.
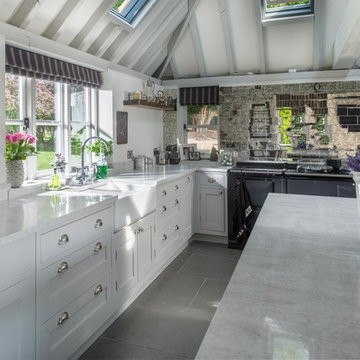
Design ideas for a mid-sized country l-shaped separate kitchen in Other with a farmhouse sink, shaker cabinets, white cabinets, marble benchtops, metallic splashback, mirror splashback, slate floors and with island.
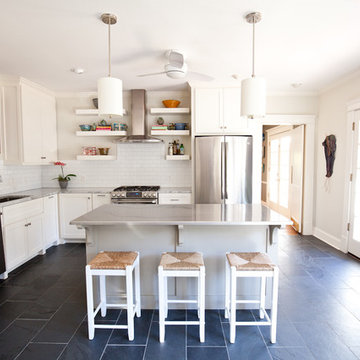
Full kitchen renovation in Shirley Hills, Macon, GA by Carrie Robinson with Robinson Home. We took a dated, dark kitchen from the 90's and turned it into an lovely space full of light. This kitchen is as functional as it is beautiful with a custom stainless steel topped island and honed marble countertops. The natural slate floor is low maintenance, beautiful, and tough. The kitchen offers just enough workspace without being overly large. The perfect cook's kitchen.
Photography by Will Robinson
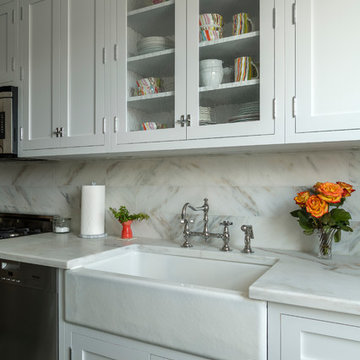
Inspiration for a small transitional galley separate kitchen in New York with a farmhouse sink, recessed-panel cabinets, white cabinets, marble benchtops, white splashback, stone tile splashback, stainless steel appliances, slate floors and no island.
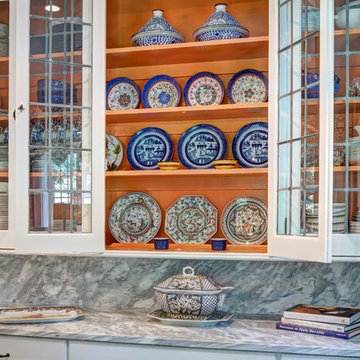
Wing Wong/Memories TTL
Inspiration for a mid-sized transitional u-shaped eat-in kitchen in New York with a farmhouse sink, recessed-panel cabinets, white cabinets, marble benchtops, white splashback, brick splashback, panelled appliances, slate floors, a peninsula and grey floor.
Inspiration for a mid-sized transitional u-shaped eat-in kitchen in New York with a farmhouse sink, recessed-panel cabinets, white cabinets, marble benchtops, white splashback, brick splashback, panelled appliances, slate floors, a peninsula and grey floor.
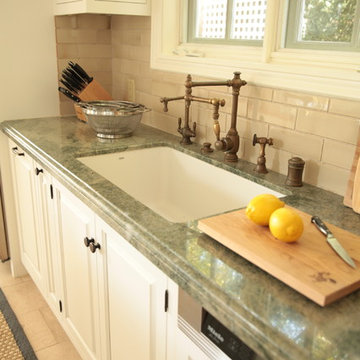
This is an example of a mid-sized beach style l-shaped open plan kitchen in Orange County with a drop-in sink, raised-panel cabinets, white cabinets, marble benchtops, beige splashback, ceramic splashback, stainless steel appliances, slate floors and with island.
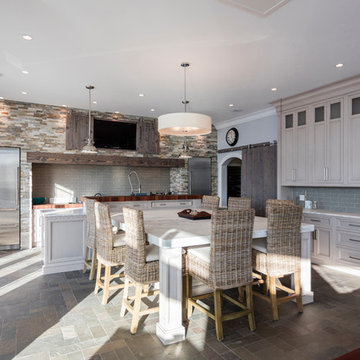
This spacious, coastal style kitchen has an abundance of natural light which illuminates the natural tones & textures of the slate flooring, marble countertops, stone hearth, and wooden elements within this space. This kitchen is equipped with a Wolf range, microwave and warming drawers, and two built-in Sub-Zero refrigerators. With breath taking views throughout the kitchen and living area, it becomes the perfect oasis.
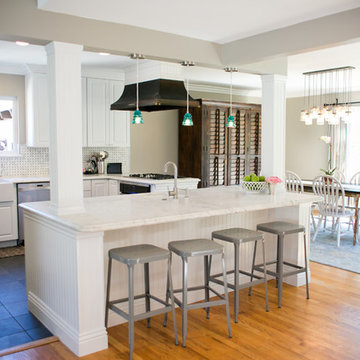
Design ideas for a beach style eat-in kitchen in Santa Barbara with with island, raised-panel cabinets, white cabinets, marble benchtops, multi-coloured splashback, mosaic tile splashback, stainless steel appliances, a farmhouse sink and slate floors.
Kitchen with Marble Benchtops and Slate Floors Design Ideas
9