Kitchen with Marble Benchtops and Stone Tile Splashback Design Ideas
Refine by:
Budget
Sort by:Popular Today
121 - 140 of 6,365 photos
Item 1 of 3
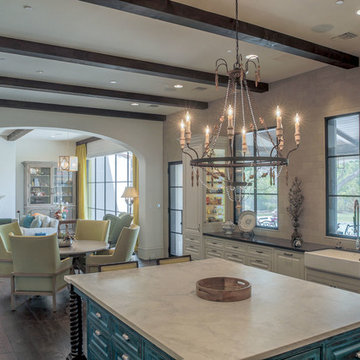
Page Agency
Design ideas for an expansive galley open plan kitchen in Dallas with a farmhouse sink, raised-panel cabinets, white cabinets, marble benchtops, beige splashback, stone tile splashback, medium hardwood floors and with island.
Design ideas for an expansive galley open plan kitchen in Dallas with a farmhouse sink, raised-panel cabinets, white cabinets, marble benchtops, beige splashback, stone tile splashback, medium hardwood floors and with island.
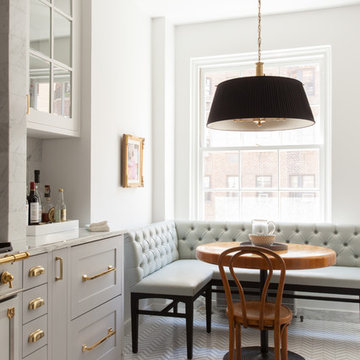
Photo by Peter Dressel
Interior design by Christopher Knight Interiors
christopherknightinteriors.com
Design ideas for a large traditional single-wall eat-in kitchen in New York with an undermount sink, flat-panel cabinets, grey cabinets, marble benchtops, grey splashback, stone tile splashback, white appliances, porcelain floors and no island.
Design ideas for a large traditional single-wall eat-in kitchen in New York with an undermount sink, flat-panel cabinets, grey cabinets, marble benchtops, grey splashback, stone tile splashback, white appliances, porcelain floors and no island.
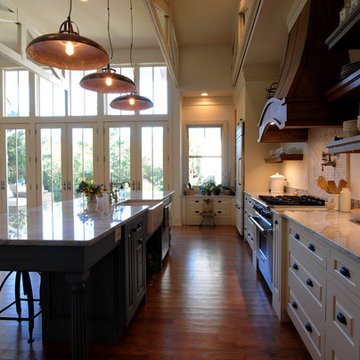
Ryan Edwards
Design ideas for an arts and crafts galley open plan kitchen in San Francisco with a farmhouse sink, shaker cabinets, beige cabinets, marble benchtops, grey splashback, stone tile splashback, stainless steel appliances, dark hardwood floors and with island.
Design ideas for an arts and crafts galley open plan kitchen in San Francisco with a farmhouse sink, shaker cabinets, beige cabinets, marble benchtops, grey splashback, stone tile splashback, stainless steel appliances, dark hardwood floors and with island.
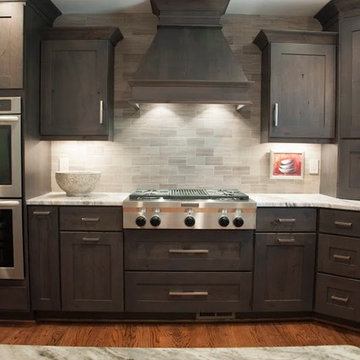
Kitchen Designer - Terri Sears
Melissa Mills photography "http:/melissamills.weebly.com"
contract work completed by Bill & Kris Montgomery
Cabinet installation completed by Gabe Coman
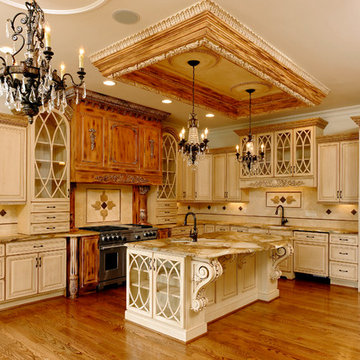
A kitchen remodel for a Ferguson Bath, Kitchen & Lighting Gallery client in Rockville, MD.
Main Kitchen Cabinets:
•Manufacturer: Bertch
•Door Style: St Thomas
•Wood: Birch
•Finish: Parchment
Hood:
•Manufacturer: Bertch
•Door Style: Custom Door
•Wood: Pine
•Finish: Toffee Matte with White Glaze & Distressing
Range: 48” Wolf Dual Fuel
Fridge: 36” Subzero with Custom Panel
Microwave: 30” Wolf
Dishwasher: Bosch with Custom Panel
Chandeliers: Savoy House
Main & Prep Sink: Blanco Siligranit Biscuit
Main & Prep Faucet: Moen Brantford
(Photo Credit: Bob Narod, Photographer, LLC.)
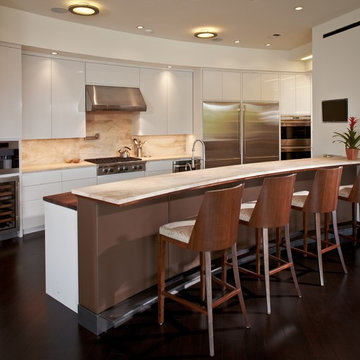
The leather fronted raised bar at the curved kitchen cabinetry also features a solid steel toe kick and foot rail. Walnut counters are featured at the opposite side of the raised bar.
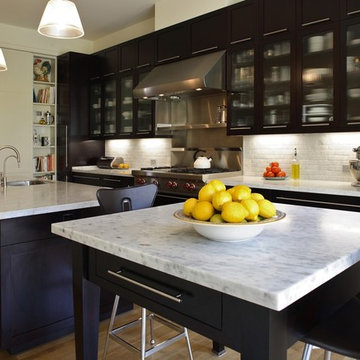
Several smaller rooms were combined to make this chef's kitchen the center of the home. The Mahogany cabinets and white end wall work together to give the room a more elegant sense of proportion. The Carrara backplash and countertops are timeless, uniting a contemporary room and the original Queen Ann context.

This custom cottage designed and built by Aaron Bollman is nestled in the Saugerties, NY. Situated in virgin forest at the foot of the Catskill mountains overlooking a babling brook, this hand crafted home both charms and relaxes the senses.
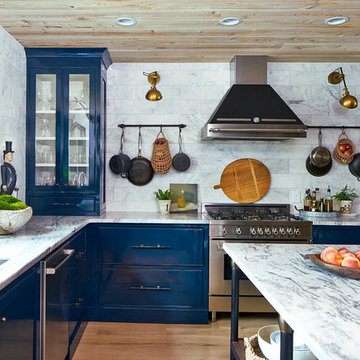
Designer Pam Sessions personal home features a unique blend of materials, finishes and colors including Pearl Grey marble sourced locally from Polycor's historic Georgia Marble quarry. Pic: Lauren Rubinstein
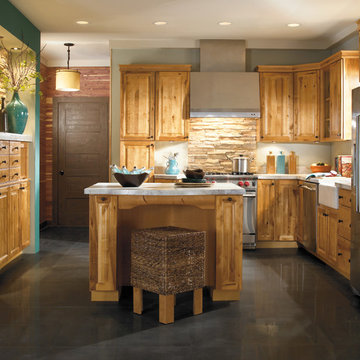
Design ideas for a mid-sized modern u-shaped eat-in kitchen in Other with a farmhouse sink, raised-panel cabinets, light wood cabinets, marble benchtops, beige splashback, stone tile splashback, stainless steel appliances, porcelain floors and with island.
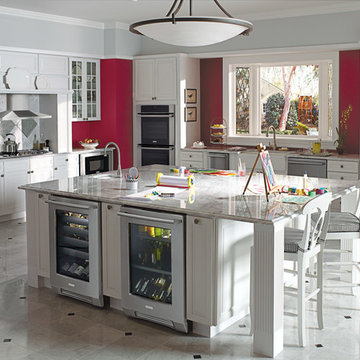
Design ideas for a mid-sized transitional l-shaped open plan kitchen in Bridgeport with an undermount sink, raised-panel cabinets, white cabinets, marble benchtops, white splashback, stone tile splashback, stainless steel appliances, marble floors and with island.
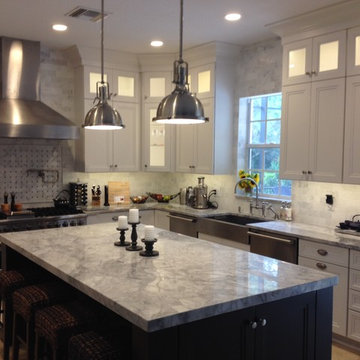
This is an example of a large traditional u-shaped kitchen in Miami with a farmhouse sink, recessed-panel cabinets, white cabinets, marble benchtops, white splashback, stainless steel appliances, travertine floors, with island, stone tile splashback and beige floor.
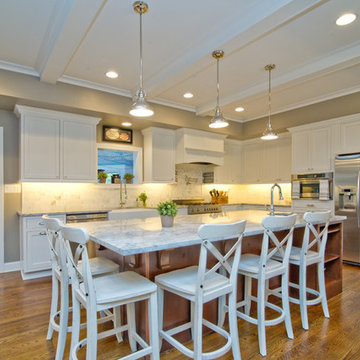
Tommy Sheldon Photography
Design ideas for a large transitional l-shaped eat-in kitchen in Baltimore with a farmhouse sink, shaker cabinets, white cabinets, marble benchtops, white splashback, stone tile splashback, stainless steel appliances, medium hardwood floors and with island.
Design ideas for a large transitional l-shaped eat-in kitchen in Baltimore with a farmhouse sink, shaker cabinets, white cabinets, marble benchtops, white splashback, stone tile splashback, stainless steel appliances, medium hardwood floors and with island.
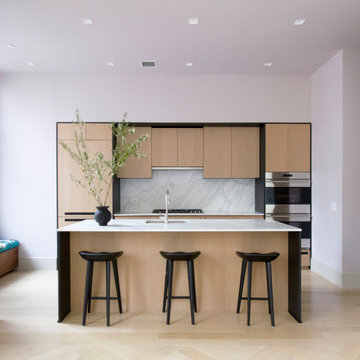
Design ideas for a large modern galley open plan kitchen in New York with a drop-in sink, flat-panel cabinets, light wood cabinets, marble benchtops, white splashback, stone tile splashback, stainless steel appliances, light hardwood floors, with island, brown floor and white benchtop.
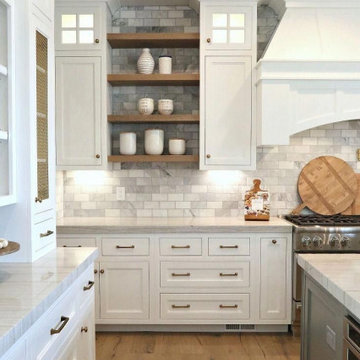
Inspiration for a large traditional l-shaped eat-in kitchen in Columbus with a farmhouse sink, beaded inset cabinets, white cabinets, marble benchtops, white splashback, stone tile splashback, stainless steel appliances, light hardwood floors, with island, brown floor and white benchtop.
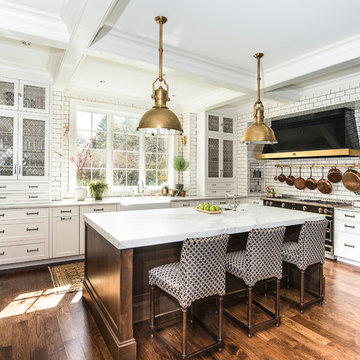
Megan Chaffin
Photo of a country u-shaped open plan kitchen in Chicago with a farmhouse sink, glass-front cabinets, white cabinets, marble benchtops, white splashback, stone tile splashback, black appliances, medium hardwood floors, with island and brown floor.
Photo of a country u-shaped open plan kitchen in Chicago with a farmhouse sink, glass-front cabinets, white cabinets, marble benchtops, white splashback, stone tile splashback, black appliances, medium hardwood floors, with island and brown floor.
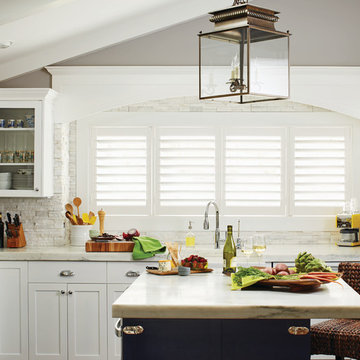
Photo of a large transitional u-shaped eat-in kitchen in New York with a farmhouse sink, shaker cabinets, white cabinets, marble benchtops, white splashback, stone tile splashback, stainless steel appliances and with island.
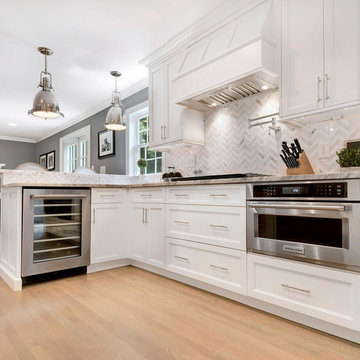
Kitchen Designer: Rene Costabile
Design Line Kitchens in Sea Girt New Jersey
Photos by Nettie Einhorn
Photo of a large transitional l-shaped separate kitchen in New York with a farmhouse sink, recessed-panel cabinets, grey cabinets, marble benchtops, white splashback, stone tile splashback, stainless steel appliances, light hardwood floors and with island.
Photo of a large transitional l-shaped separate kitchen in New York with a farmhouse sink, recessed-panel cabinets, grey cabinets, marble benchtops, white splashback, stone tile splashback, stainless steel appliances, light hardwood floors and with island.
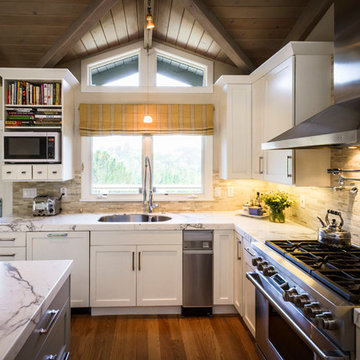
This is an example of a large country l-shaped eat-in kitchen in San Francisco with a double-bowl sink, shaker cabinets, white cabinets, stainless steel appliances, with island, marble benchtops, beige splashback, dark hardwood floors and stone tile splashback.
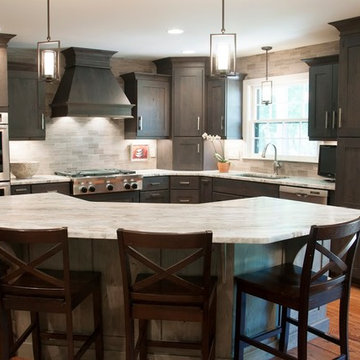
Kitchen Designer - Terri Sears
Melissa Mills photography "http:/melissamills.weebly.com"
contract work completed by Bill & Kris Montgomery
Cabinet installation completed by Gabe Coman
Kitchen with Marble Benchtops and Stone Tile Splashback Design Ideas
7