All Cabinet Finishes Kitchen with Marble Benchtops Design Ideas
Refine by:
Budget
Sort by:Popular Today
141 - 160 of 109,523 photos
Item 1 of 3

The Modern Spanish kitchen offers a space for a young family to enjoy. Equipped with a modern island, white cabinets, a white plaster hood, beige Spanish tile floors and clean details.

A conceptual kitchen design in Arlington, Virginia with decor and materials inspired by African art, handicrafts and organic materials juxtaposted with modern lines, materials, and fixtures.
Floating marble shelves are used in lieu of wall cabinets to allow for easy-access to kitchenware and to display decorative items and cookbooks.

Mid-sized transitional l-shaped eat-in kitchen in New York with a drop-in sink, raised-panel cabinets, blue cabinets, marble benchtops, metallic splashback, metal splashback, stainless steel appliances, medium hardwood floors, a peninsula, brown floor and white benchtop.

Modernist clean kitchen
Inspiration for a small industrial single-wall open plan kitchen in Los Angeles with an undermount sink, flat-panel cabinets, black cabinets, marble benchtops, white splashback, brick splashback, black appliances, ceramic floors, with island, black floor and brown benchtop.
Inspiration for a small industrial single-wall open plan kitchen in Los Angeles with an undermount sink, flat-panel cabinets, black cabinets, marble benchtops, white splashback, brick splashback, black appliances, ceramic floors, with island, black floor and brown benchtop.
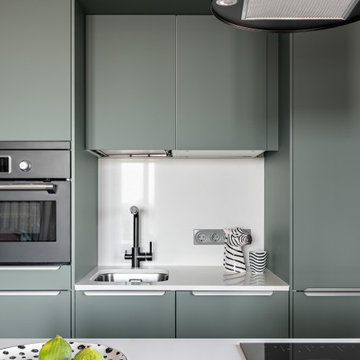
Два окна в основной комнате пропускают много света и открывают прекрасную панораму северной стороны города. Благодаря такой планировке появилась возможность избежать переноса стен и оставили все как есть.
Небольшая площадь продиктовала особое внимание к эргономике квартиры. Кухня, гостиная и спальня представляют единое пространство, и чтобы усилить эффект цельности и органичности, было использовано одинаковое напольное покрытие для всего помещения квартиры. За счет вытянутой прямоугольной формы комнаты удалось добавить кухонный остров и вынести на него варочные панели и вытяжку, что позволило сделать небольшое пространство более функциональным. Все рабочие поверхности кухни выполнены из кварцевого агломерата и натурального мрамора.
Кухня, ИКЕА. Стулья, «СК Дизайн». Смеситель и мойка, Omoikiri. Вытяжка островная, Maunfeld. Духовой шкаф, ИКЕА.

Large contemporary galley open plan kitchen in Melbourne with an undermount sink, medium wood cabinets, marble benchtops, marble splashback, black appliances, marble floors, with island and purple benchtop.

TEAM:
Architect: LDa Architecture & Interiors
Interior Design: LDa Architecture & Interiors
Builder: Curtin Construction
Landscape Architect: Gregory Lombardi Design
Photographer: Greg Premru Photography
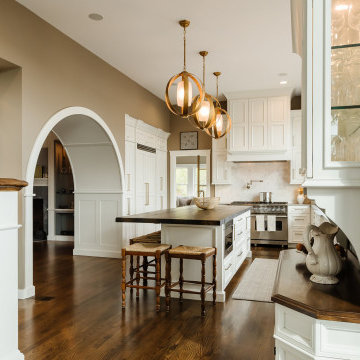
Italian Influenced Coastal Kitchen by Mandeville Canyon Designs
Photo of a large traditional galley open plan kitchen in Other with white cabinets, marble benchtops, white splashback, stone tile splashback, dark hardwood floors, with island, brown floor and white benchtop.
Photo of a large traditional galley open plan kitchen in Other with white cabinets, marble benchtops, white splashback, stone tile splashback, dark hardwood floors, with island, brown floor and white benchtop.

Attention transformation spectaculaire !!
Cette cuisine est superbe, c’est vraiment tout ce que j’aime :
De belles pièces comme l’îlot en céramique effet marbre, la cuve sous plan, ou encore la hotte très large;
De la technologie avec la TV motorisée dissimulée dans son bloc et le puit de lumière piloté directement de son smartphone;
Une association intemporelle du blanc et du bois, douce et chaleureuse.
On se sent bien dans cette spacieuse cuisine, autant pour cuisiner que pour recevoir, ou simplement, prendre un café avec élégance.
Les travaux préparatoires (carrelage et peinture) ont été réalisés par la société ANB. Les photos ont été réalisées par Virginie HAMON.
Il me tarde de lire vos commentaires pour savoir ce que vous pensez de cette nouvelle création.
Et si vous aussi vous souhaitez transformer votre cuisine en cuisine de rêve, contactez-moi dès maintenant.
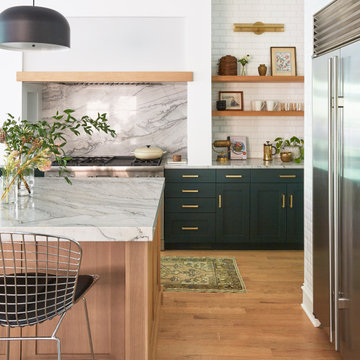
Inspiration for a contemporary kitchen in Chicago with marble benchtops, light hardwood floors, with island and green cabinets.

A young family moving from Brooklyn to their first house spied this classic 1920s colonial and decided to call it their new home. The elderly former owner hadn’t updated the home in decades, and a cramped, dated kitchen begged for a refresh. Designer Sarah Robertson of Studio Dearborn helped her client design a new kitchen layout, while Virginia Picciolo of Marsella Knoetgren designed the enlarged kitchen space by stealing a little room from the adjacent dining room. A palette of warm gray and nearly black cabinets mix with marble countertops and zellige clay tiles to make a welcoming, warm space that is in perfect harmony with the rest of the home.
Photos Adam Macchia. For more information, you may visit our website at www.studiodearborn.com or email us at info@studiodearborn.com.

Modern farmhouse kitchen featuring white ceiling and white cabinetry accented with blue ceramic backsplash tiles, a white farmhouse kitchen sink, black drawer pulls and handles, lucite and silver metal counter seating at a kitchen island painted cornflower-blue, stainless steel appliances including a stove/cooktop, hood, dishwasher and fridge, and glass dewdrop-shaped pendant lights against a backdrop of cedar wood walls, and hardwood flooring.

Photo of an expansive contemporary l-shaped kitchen in Los Angeles with a double-bowl sink, light wood cabinets, marble benchtops and with island.

This black and white Antolini Panda marble island with waterfall sides makes a bold statement and is the focal point of the newly remodeled kitchen. We removed two walls, added pocketing sliders, new windows. new floors, custom cabinets and lighting creating a streamlined contemporary space that has top of the line appliances for the homeowner that is an amazing chef.

Design ideas for a midcentury open plan kitchen in Other with flat-panel cabinets, light wood cabinets, marble benchtops, black splashback, marble splashback, stainless steel appliances, terrazzo floors and with island.

Inspiration for a small scandinavian eat-in kitchen in Other with an undermount sink, flat-panel cabinets, medium wood cabinets, marble benchtops, white splashback, marble splashback, black appliances, marble floors, with island, white floor and white benchtop.

Expansive mediterranean galley eat-in kitchen in Miami with a farmhouse sink, raised-panel cabinets, blue cabinets, marble benchtops, grey splashback, marble splashback, panelled appliances, ceramic floors, multiple islands, beige floor, grey benchtop and coffered.

Inspiration for a transitional u-shaped eat-in kitchen in Minneapolis with a farmhouse sink, recessed-panel cabinets, white cabinets, marble benchtops, white splashback, subway tile splashback, stainless steel appliances, medium hardwood floors, with island, brown floor, grey benchtop and exposed beam.
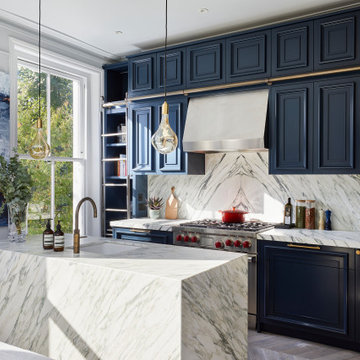
Transitional u-shaped open plan kitchen in London with an undermount sink, recessed-panel cabinets, blue cabinets, marble benchtops, multi-coloured splashback, marble splashback, medium hardwood floors, with island, brown floor and multi-coloured benchtop.
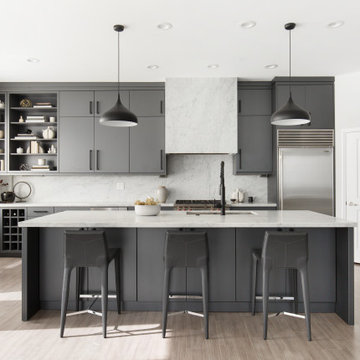
Modern Contemporary downtown Condo with galley kitchen and large Island, Carrera honed marble countertops, backsplash, hood vent and fireplace, Soelberg Shark Grey cabinets, matt black fixtures, Ledge stainless steel sink, 7666 SW Fleur de Sel wall paint, Engineered Hardwood flooring, Subzero Fridge, wolf cooktop, microwave drawer. Wine rack storage.
All Cabinet Finishes Kitchen with Marble Benchtops Design Ideas
8