All Cabinet Finishes Kitchen with Marble Benchtops Design Ideas
Refine by:
Budget
Sort by:Popular Today
161 - 180 of 109,523 photos
Item 1 of 3
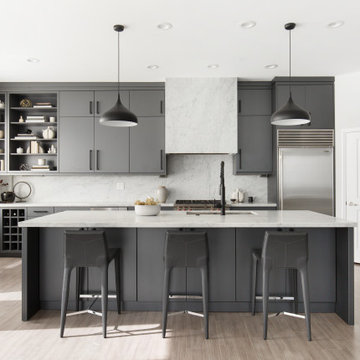
Modern Contemporary downtown Condo with galley kitchen and large Island, Carrera honed marble countertops, backsplash, hood vent and fireplace, Soelberg Shark Grey cabinets, matt black fixtures, Ledge stainless steel sink, 7666 SW Fleur de Sel wall paint, Engineered Hardwood flooring, Subzero Fridge, wolf cooktop, microwave drawer. Wine rack storage.
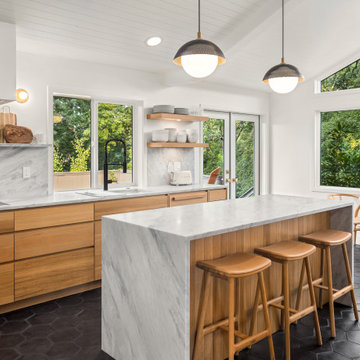
Photo of a midcentury kitchen in Portland with flat-panel cabinets, light wood cabinets, marble benchtops, marble splashback, terra-cotta floors, with island, black floor and vaulted.
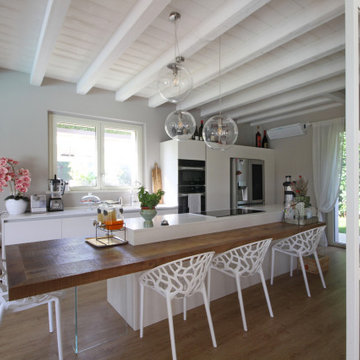
Large country single-wall eat-in kitchen in Milan with medium hardwood floors, with island, brown floor, exposed beam, a single-bowl sink, flat-panel cabinets, white cabinets, marble benchtops, white splashback, black appliances and white benchtop.
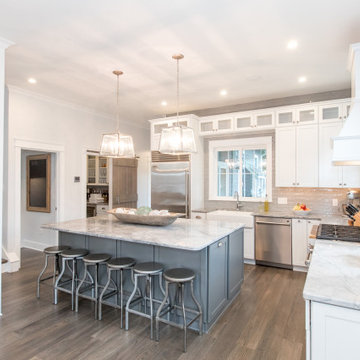
Design ideas for a beach style u-shaped open plan kitchen in Other with a farmhouse sink, shaker cabinets, white cabinets, marble benchtops, beige splashback, subway tile splashback, stainless steel appliances, medium hardwood floors, with island, brown floor and grey benchtop.
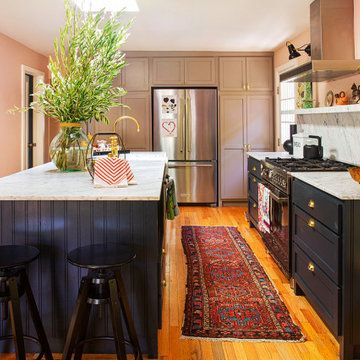
Full view of kitchen with large island and two banks of cabinets: Bertazzoni range and hood with carrara marble counters, backsplash and shelf, black angle poise sconces. Persian runners from Blue Parakeet Rugs in LA. KitchenAid counter depth fridge. Artwork includes Picasso ceramics and Carol Summers woodcut
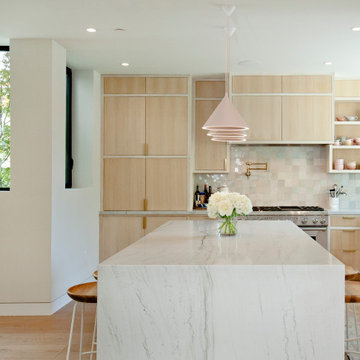
Photo of a mid-sized modern l-shaped open plan kitchen in Los Angeles with a farmhouse sink, recessed-panel cabinets, light wood cabinets, marble benchtops, pink splashback, ceramic splashback, stainless steel appliances, light hardwood floors, with island, brown floor and white benchtop.
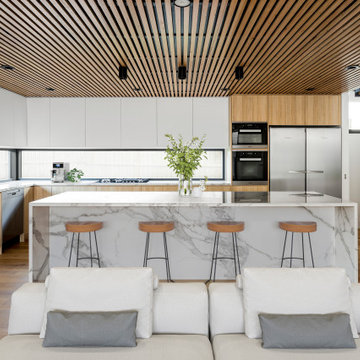
we created a practical, L-shaped kitchen layout with an island bench integrated into the “golden triangle” that reduces steps between sink, stovetop and refrigerator for efficient use of space and ergonomics.
Instead of a splashback, windows are slotted in between the kitchen benchtop and overhead cupboards to allow natural light to enter the generous kitchen space. Overhead cupboards have been stretched to ceiling height to maximise storage space.
Timber screening was installed on the kitchen ceiling and wrapped down to form a bookshelf in the living area, then linked to the timber flooring. This creates a continuous flow and draws attention from the living area to establish an ambience of natural warmth, creating a minimalist and elegant kitchen.
The island benchtop is covered with extra large format porcelain tiles in a 'Calacatta' profile which are have the look of marble but are scratch and stain resistant. The 'crisp white' finish applied on the overhead cupboards blends well into the 'natural oak' look over the lower cupboards to balance the neutral timber floor colour.
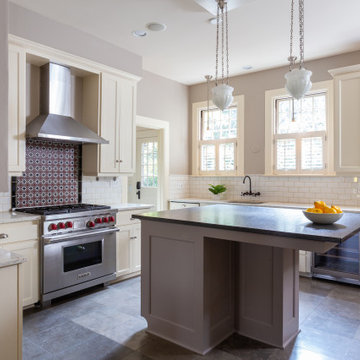
This traditional kitchen's highlights entail recessed panel cabinets, decorative tile backsplashes, and stainless steel appliances.
This is an example of a large traditional u-shaped kitchen pantry in Portland with a drop-in sink, recessed-panel cabinets, beige cabinets, marble benchtops, red splashback, ceramic splashback, stainless steel appliances, with island, multi-coloured floor and multi-coloured benchtop.
This is an example of a large traditional u-shaped kitchen pantry in Portland with a drop-in sink, recessed-panel cabinets, beige cabinets, marble benchtops, red splashback, ceramic splashback, stainless steel appliances, with island, multi-coloured floor and multi-coloured benchtop.
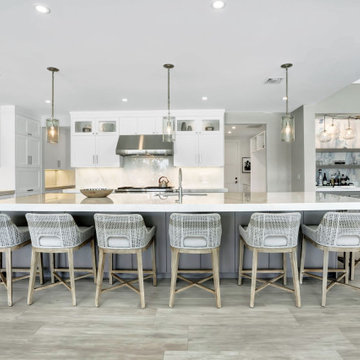
Inspiration for a large beach style l-shaped open plan kitchen in Miami with an undermount sink, shaker cabinets, white cabinets, white splashback, engineered quartz splashback, stainless steel appliances, porcelain floors, with island, grey floor, beige benchtop, timber and marble benchtops.
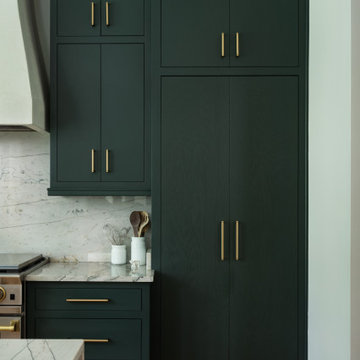
Kitchen of modern luxury farmhouse in Pass Christian Mississippi photographed for Watters Architecture by Birmingham Alabama based architectural and interiors photographer Tommy Daspit.
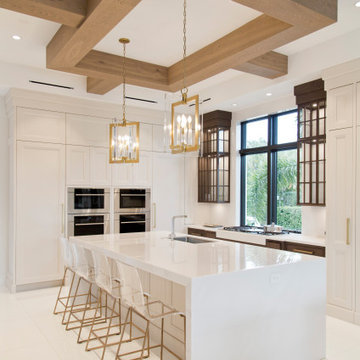
Large beach style u-shaped open plan kitchen in Miami with an undermount sink, recessed-panel cabinets, white cabinets, marble benchtops, white splashback, marble splashback, stainless steel appliances, ceramic floors, with island, white floor, white benchtop and exposed beam.
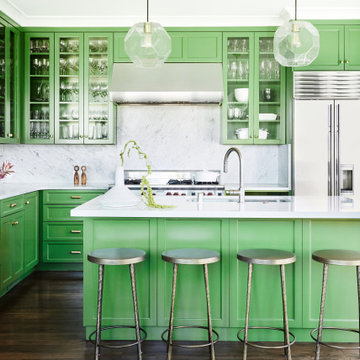
Colin Price Photography
Inspiration for a mid-sized eclectic l-shaped kitchen in San Francisco with an undermount sink, green cabinets, marble benchtops, white splashback, marble splashback, stainless steel appliances, dark hardwood floors, with island, brown floor, white benchtop and glass-front cabinets.
Inspiration for a mid-sized eclectic l-shaped kitchen in San Francisco with an undermount sink, green cabinets, marble benchtops, white splashback, marble splashback, stainless steel appliances, dark hardwood floors, with island, brown floor, white benchtop and glass-front cabinets.
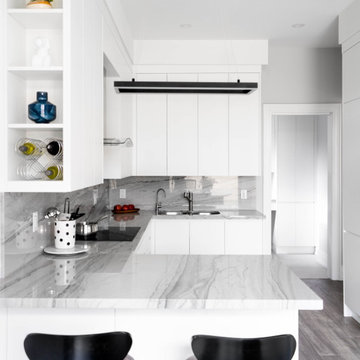
Photo of a mid-sized modern l-shaped eat-in kitchen in Toronto with a double-bowl sink, flat-panel cabinets, white cabinets, grey splashback, stainless steel appliances, a peninsula, grey floor, grey benchtop, marble benchtops, stone slab splashback and light hardwood floors.
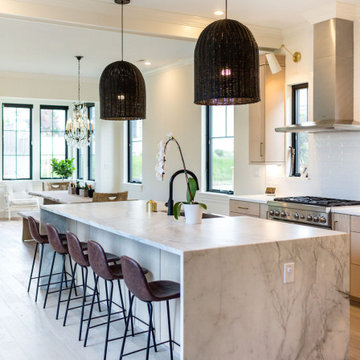
Open, light and airy Chef's kitchen
Photo of a country l-shaped eat-in kitchen in Other with a farmhouse sink, flat-panel cabinets, light wood cabinets, marble benchtops, white splashback, subway tile splashback, stainless steel appliances, light hardwood floors, with island, white benchtop and beige floor.
Photo of a country l-shaped eat-in kitchen in Other with a farmhouse sink, flat-panel cabinets, light wood cabinets, marble benchtops, white splashback, subway tile splashback, stainless steel appliances, light hardwood floors, with island, white benchtop and beige floor.
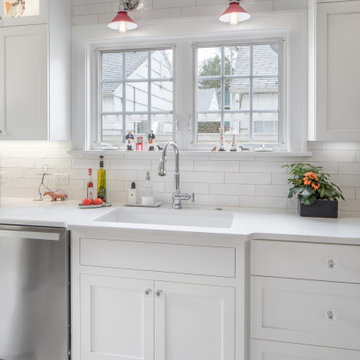
After nearly 20 years of working in a cramped and inefficient kitchen, as well a doing most of their cooking on a hotplate because of on-going issues with old appliances, our food-loving clients were more than ready for a major kitchen remodel.
Our goal was to open the kitchen and living space without compromising the architectural integrity of this gorgeous 1930’s home, allowing our clients to cook and entertain guests at the same time. We made sure to retain key elements, such as the plaster cove moulding detail, arched doorways, and glass knobs in order to maintain the look and era of the home.
Features includes a new bar and prep sink area, new appliances throughout, a cozy dog bed area incorporated into the cabinet design, shelving niche for cookbooks, magnetic cabinet door on the broom closet to display photos, a recessed television niche for the flatscreen, and radius steps with custom mosaic tile on the stair risers.
Our clients can now cook and entertain guests with ease while their beloved dog’s standby to keep the floor clean!

Beautiful grand kitchen, with a classy, light and airy feel. Each piece was designed and detailed for the functionality and needs of the family.
This is an example of an expansive transitional u-shaped eat-in kitchen in Santa Barbara with an undermount sink, raised-panel cabinets, white cabinets, marble benchtops, white splashback, marble splashback, stainless steel appliances, medium hardwood floors, with island, brown floor, white benchtop and coffered.
This is an example of an expansive transitional u-shaped eat-in kitchen in Santa Barbara with an undermount sink, raised-panel cabinets, white cabinets, marble benchtops, white splashback, marble splashback, stainless steel appliances, medium hardwood floors, with island, brown floor, white benchtop and coffered.
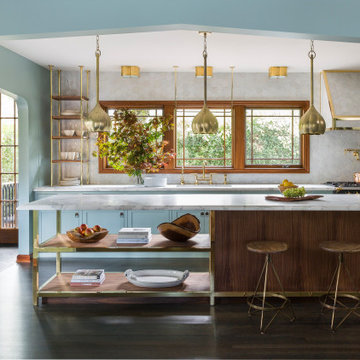
Custom designed polished bronze kitchen shelving, ladders, island and hood.
Design ideas for a mid-sized transitional l-shaped eat-in kitchen in Portland with an undermount sink, blue cabinets, marble benchtops, white splashback, black appliances, dark hardwood floors, with island, brown floor, white benchtop, stone tile splashback and shaker cabinets.
Design ideas for a mid-sized transitional l-shaped eat-in kitchen in Portland with an undermount sink, blue cabinets, marble benchtops, white splashback, black appliances, dark hardwood floors, with island, brown floor, white benchtop, stone tile splashback and shaker cabinets.
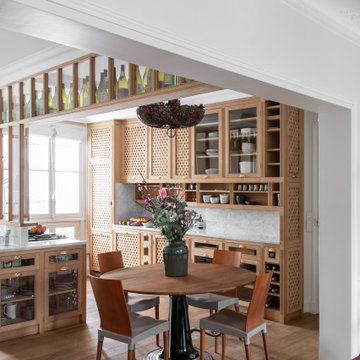
Mid-sized transitional galley eat-in kitchen in Paris with marble benchtops, marble splashback, panelled appliances, medium hardwood floors, recessed-panel cabinets, light wood cabinets, grey splashback, with island, brown floor and grey benchtop.
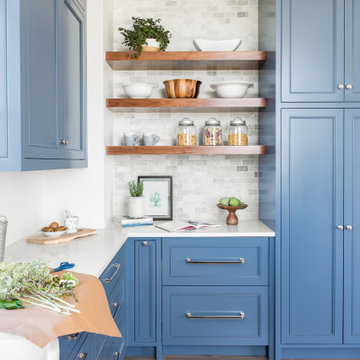
Pocket doors with unique opens up to the large scullery with lots of hidden storage, an office nook and beautiful floating shelves.
Design ideas for a beach style kitchen pantry in Charleston with a farmhouse sink, blue cabinets, marble benchtops, grey splashback, medium hardwood floors and no island.
Design ideas for a beach style kitchen pantry in Charleston with a farmhouse sink, blue cabinets, marble benchtops, grey splashback, medium hardwood floors and no island.
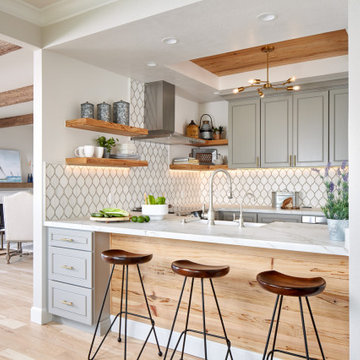
Baron Construction & Remodeling Co.
Kitchen Remodel & Design
Complete Home Remodel & Design
Master Bedroom Remodel
Dining Room Remodel
Inspiration for a large beach style u-shaped eat-in kitchen in San Francisco with recessed-panel cabinets, grey cabinets, white splashback, stainless steel appliances, light hardwood floors, a peninsula, beige floor, white benchtop, a farmhouse sink, marble benchtops and ceramic splashback.
Inspiration for a large beach style u-shaped eat-in kitchen in San Francisco with recessed-panel cabinets, grey cabinets, white splashback, stainless steel appliances, light hardwood floors, a peninsula, beige floor, white benchtop, a farmhouse sink, marble benchtops and ceramic splashback.
All Cabinet Finishes Kitchen with Marble Benchtops Design Ideas
9