Kitchen with Marble Benchtops Design Ideas
Refine by:
Budget
Sort by:Popular Today
61 - 80 of 964 photos
Item 1 of 3
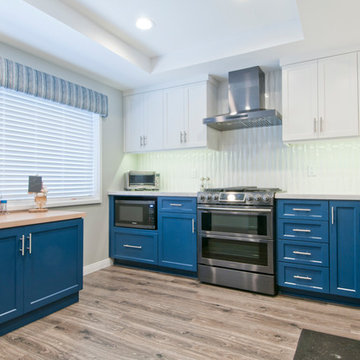
Photo of a small modern l-shaped separate kitchen in Los Angeles with flat-panel cabinets, blue cabinets, marble benchtops, stainless steel appliances, medium hardwood floors, with island and grey floor.
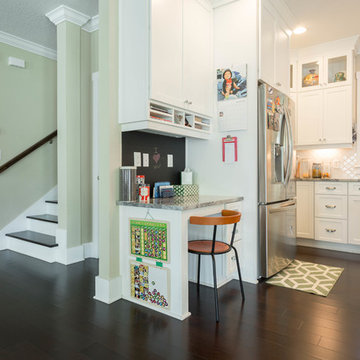
Lesley Davies Photography
Design ideas for a small contemporary single-wall open plan kitchen in Tampa with a farmhouse sink, shaker cabinets, white cabinets, white splashback, porcelain splashback, stainless steel appliances, with island, marble benchtops and dark hardwood floors.
Design ideas for a small contemporary single-wall open plan kitchen in Tampa with a farmhouse sink, shaker cabinets, white cabinets, white splashback, porcelain splashback, stainless steel appliances, with island, marble benchtops and dark hardwood floors.
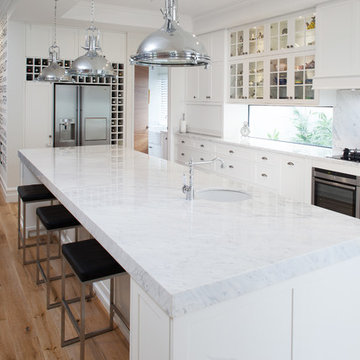
Entrance into scullery just visible through open door.
Large traditional kitchen in Perth with recessed-panel cabinets, white cabinets, marble benchtops, stone slab splashback, stainless steel appliances, with island, an undermount sink, grey splashback, grey benchtop and light hardwood floors.
Large traditional kitchen in Perth with recessed-panel cabinets, white cabinets, marble benchtops, stone slab splashback, stainless steel appliances, with island, an undermount sink, grey splashback, grey benchtop and light hardwood floors.
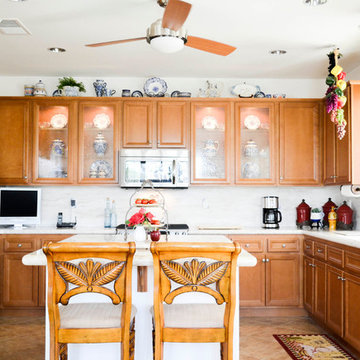
Camille Simmons
Inspiration for a mediterranean u-shaped eat-in kitchen in Los Angeles with medium wood cabinets, marble benchtops, white splashback, stainless steel appliances, travertine floors, with island, a drop-in sink and raised-panel cabinets.
Inspiration for a mediterranean u-shaped eat-in kitchen in Los Angeles with medium wood cabinets, marble benchtops, white splashback, stainless steel appliances, travertine floors, with island, a drop-in sink and raised-panel cabinets.
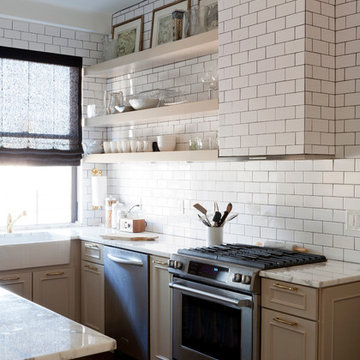
david gilbert
This is an example of a transitional u-shaped eat-in kitchen in New York with a farmhouse sink, marble benchtops, white splashback, stainless steel appliances, beige cabinets, subway tile splashback and raised-panel cabinets.
This is an example of a transitional u-shaped eat-in kitchen in New York with a farmhouse sink, marble benchtops, white splashback, stainless steel appliances, beige cabinets, subway tile splashback and raised-panel cabinets.

Photo of a mid-sized scandinavian single-wall separate kitchen in Other with an undermount sink, recessed-panel cabinets, light wood cabinets, marble benchtops, white splashback, engineered quartz splashback, white appliances, porcelain floors, no island, beige floor and white benchtop.
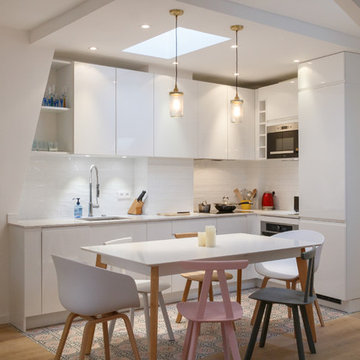
Michaël Adelo
Inspiration for a small scandinavian l-shaped open plan kitchen in Los Angeles with an undermount sink, flat-panel cabinets, marble benchtops, white splashback, panelled appliances, cement tiles, white cabinets, no island and subway tile splashback.
Inspiration for a small scandinavian l-shaped open plan kitchen in Los Angeles with an undermount sink, flat-panel cabinets, marble benchtops, white splashback, panelled appliances, cement tiles, white cabinets, no island and subway tile splashback.
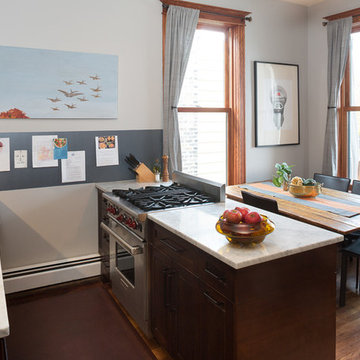
Custom cherry cabinetry with a routed panel detail provide ample storage in this vintage home. The painted steel backsplash offers display space for recipes, art and notes. The carrara countertop will patina with use.
photography by Tyler Mallory tylermallory.com
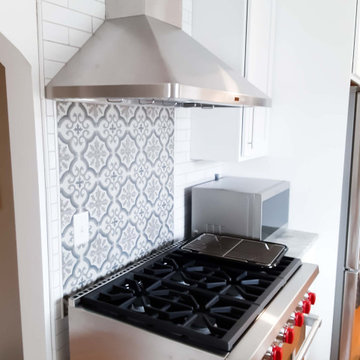
The PLJW 129 is a powerful wall mounted range hood. It pulls an impressive 900 CFM of air – this is enough power to cover a wide variety of foods: shrimp, stir fry, steaks, soups, sauces, greasy foods, and much more. One cool feature of the PLJW 129 is that it doesn't have to be running at 900 CFM all the time. Change the speed using the stainless steel push buttons in the front of the hood. There's four different levels!
You'll surely have a smooth cooking experience thanks to four long-lasting LED lights. These provide great coverage of your range! Once you've finished cooking, turn your lights off using the control panel. Then, simply toss the stainless steel baffle filters into your dishwasher. It's that easy!
To browse these products, visit the link below.
https://www.prolinerangehoods.com/catalogsearch/result/?q=pljw%20129
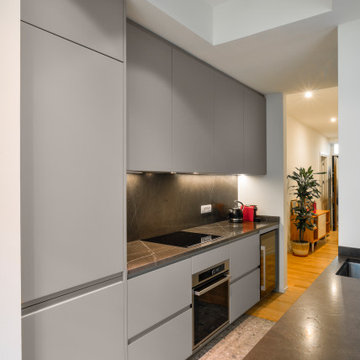
Cucina aperta su soggiorno, con isola, top in marmo graphite brown
Inspiration for a small modern single-wall eat-in kitchen in Milan with flat-panel cabinets, beige cabinets, marble benchtops, with island and brown benchtop.
Inspiration for a small modern single-wall eat-in kitchen in Milan with flat-panel cabinets, beige cabinets, marble benchtops, with island and brown benchtop.
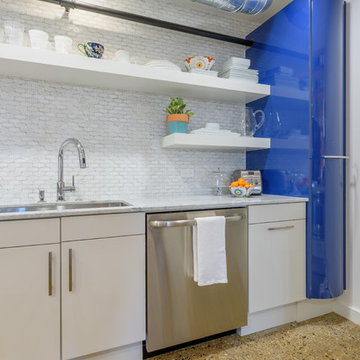
Design/Build: RPCD, Inc.
Photo © Mike Healey Productions, Inc.
Photo of a small contemporary single-wall eat-in kitchen in Dallas with an undermount sink, flat-panel cabinets, white cabinets, marble benchtops, white splashback, ceramic splashback, stainless steel appliances, concrete floors, with island and brown floor.
Photo of a small contemporary single-wall eat-in kitchen in Dallas with an undermount sink, flat-panel cabinets, white cabinets, marble benchtops, white splashback, ceramic splashback, stainless steel appliances, concrete floors, with island and brown floor.
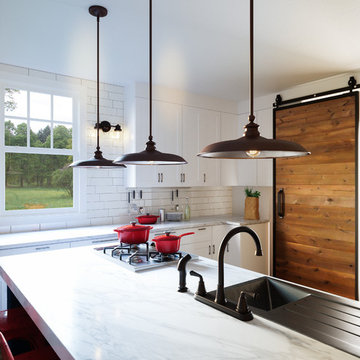
This is an example of a large country single-wall eat-in kitchen in Milwaukee with a single-bowl sink, shaker cabinets, white cabinets, marble benchtops, white splashback, subway tile splashback, stainless steel appliances, dark hardwood floors, with island and brown floor.
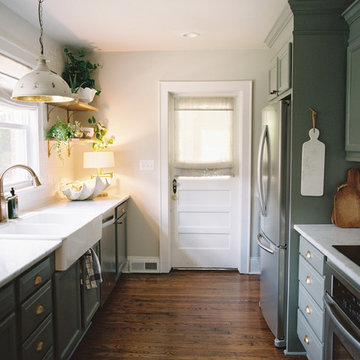
photographed by Landon Jacob Photography
Mid-sized eclectic galley separate kitchen in Other with a farmhouse sink, grey cabinets, marble benchtops, white splashback, ceramic splashback, stainless steel appliances, dark hardwood floors and no island.
Mid-sized eclectic galley separate kitchen in Other with a farmhouse sink, grey cabinets, marble benchtops, white splashback, ceramic splashback, stainless steel appliances, dark hardwood floors and no island.
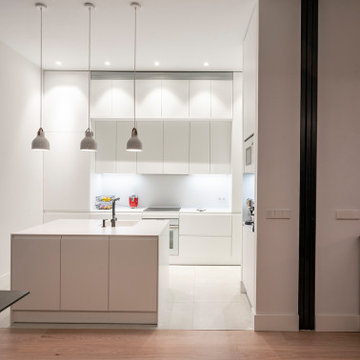
This is an example of a mid-sized single-wall open plan kitchen in Madrid with an integrated sink, flat-panel cabinets, white cabinets, marble benchtops, panelled appliances, porcelain floors, with island, grey floor and white benchtop.
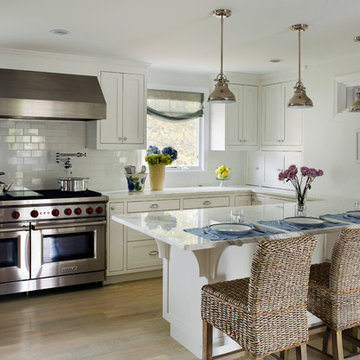
Inspiration for a mid-sized beach style u-shaped kitchen in Boston with recessed-panel cabinets, white cabinets, marble benchtops, white splashback, subway tile splashback, stainless steel appliances, light hardwood floors and a peninsula.
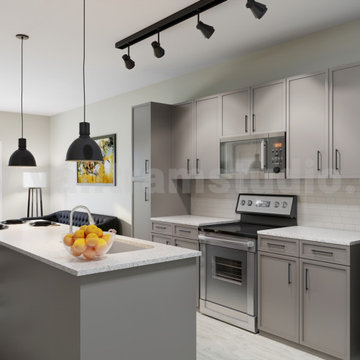
Interior Kitchen-Living Render with Beautiful Balcony View above the sink that provides natural light. The darkly stained chairs add contrast to the Contemporary interior design for the home, and the breakfast table in the kitchen with typically designed drawers, best interior, wall painting, pendent, and window strip curtains makes an Interior render Photo-Realistic.
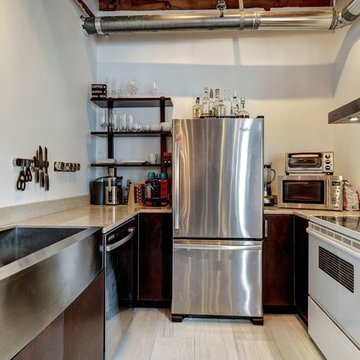
Design ideas for a small industrial u-shaped kitchen in Montreal with a farmhouse sink, flat-panel cabinets, dark wood cabinets, marble benchtops, stainless steel appliances and with island.
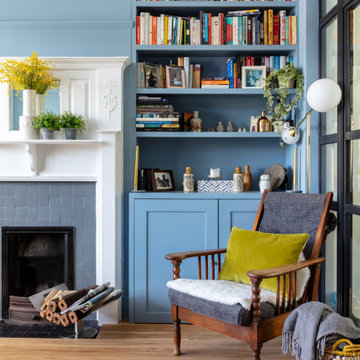
Our clients wanted to create more space and re-configure the rooms they already had in this terraced house in London SW2. The property was just not big enough to accommodate their busy family life or for entertaining family and friends. They wanted a usable back garden too.
One of the main ambitions was to create enough space downstairs for an additional family room combined with a large kitchen dining area. It was essential to be able to divide the different activity spaces too.
The final part of the brief was to create something different. The design had to be more than the usual “box stuck on the back of a 1930s house.”
Our solution was to look at several ambitious designs to deliver under permitted development. This approach would reduce the cost and timescale of the project significantly. However, as a back-up, we also applied to Lambeth Council for full planning permission for the same design, but with different materials such as a roof clad with zinc.
Internally we extended to the rear of the property to create the large family-friendly kitchen, dining and living space our client wanted. The original front room has been divided off with steel framed doors that are double glazed to help with soundproofing. We used a hedgehog glazing system, which is very effective.
The extension has a stepped plan, which helps to create internal zoning and to separate the different rooms’ functions. There is a non-symmetrical pitched roof, which is open internally up to the roof planes to maximise the feeling of space.
The roof of the extension is clad in zinc with a concealed gutter and an overhang to provide shelter. Black bricks and dark grey mortar give the impression of one material, which ties into the colour of the glazing frames and roof. This palate brings all the elements of the design together, which complements a polished concrete internal floor and a stylish contemporary kitchen by Piqu.
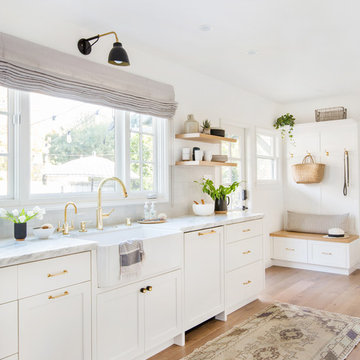
Design by Ginny MacDonald. Photos by Tessa Neustadt
Mid-sized traditional u-shaped kitchen in Los Angeles with a drop-in sink, recessed-panel cabinets, white cabinets, marble benchtops, grey splashback, ceramic splashback, stainless steel appliances, light hardwood floors, no island, beige floor and white benchtop.
Mid-sized traditional u-shaped kitchen in Los Angeles with a drop-in sink, recessed-panel cabinets, white cabinets, marble benchtops, grey splashback, ceramic splashback, stainless steel appliances, light hardwood floors, no island, beige floor and white benchtop.
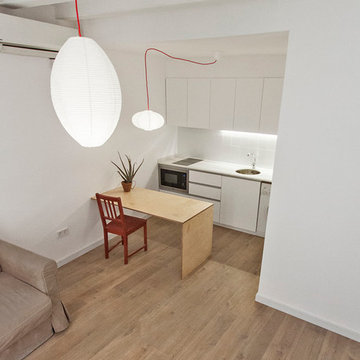
parramon + tahull arquitectes
Inspiration for a small scandinavian single-wall eat-in kitchen in Barcelona with an undermount sink, flat-panel cabinets, white cabinets, marble benchtops, white splashback, ceramic splashback, stainless steel appliances, medium hardwood floors and no island.
Inspiration for a small scandinavian single-wall eat-in kitchen in Barcelona with an undermount sink, flat-panel cabinets, white cabinets, marble benchtops, white splashback, ceramic splashback, stainless steel appliances, medium hardwood floors and no island.
Kitchen with Marble Benchtops Design Ideas
4