Kitchen with Marble Benchtops Design Ideas
Refine by:
Budget
Sort by:Popular Today
141 - 160 of 12,148 photos
Item 1 of 3
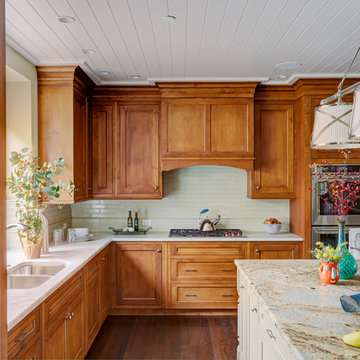
Mid-sized traditional u-shaped eat-in kitchen in Other with a double-bowl sink, raised-panel cabinets, light wood cabinets, marble benchtops, white splashback, mosaic tile splashback, stainless steel appliances, dark hardwood floors and with island.
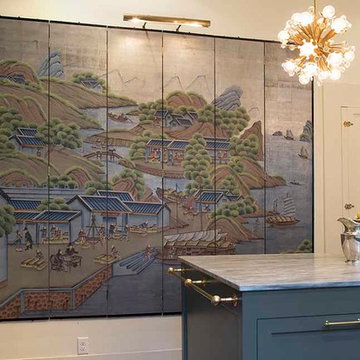
Kitchen cabinets painted in Benjamin Moore BM HC-160 Knoxville Gray, walls in BM OC-41 French Canvas. Love the antique painted folding screen!
Inspiration for a large traditional kitchen in Other with grey cabinets, marble benchtops, dark hardwood floors and with island.
Inspiration for a large traditional kitchen in Other with grey cabinets, marble benchtops, dark hardwood floors and with island.
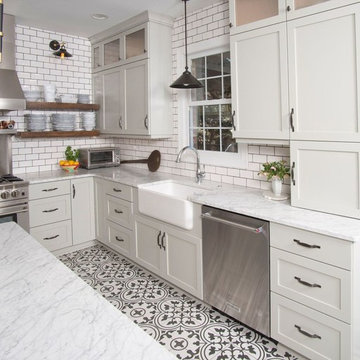
Artistic kitchen suits owner's artistic flair and home.
Design ideas for a mid-sized transitional u-shaped eat-in kitchen in Other with a farmhouse sink, shaker cabinets, marble benchtops, white splashback, subway tile splashback, stainless steel appliances, ceramic floors, with island, grey cabinets and multi-coloured floor.
Design ideas for a mid-sized transitional u-shaped eat-in kitchen in Other with a farmhouse sink, shaker cabinets, marble benchtops, white splashback, subway tile splashback, stainless steel appliances, ceramic floors, with island, grey cabinets and multi-coloured floor.
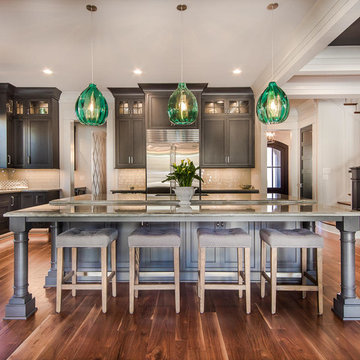
Design ideas for a mid-sized transitional u-shaped eat-in kitchen in Raleigh with a drop-in sink, raised-panel cabinets, white cabinets, marble benchtops, white splashback, subway tile splashback, stainless steel appliances, medium hardwood floors, with island and brown floor.
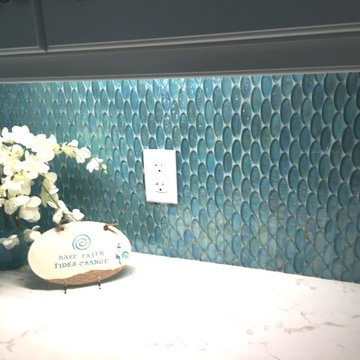
Design ideas for a mid-sized beach style l-shaped kitchen in Tampa with a double-bowl sink, raised-panel cabinets, white cabinets, marble benchtops, blue splashback, mosaic tile splashback, stainless steel appliances and light hardwood floors.
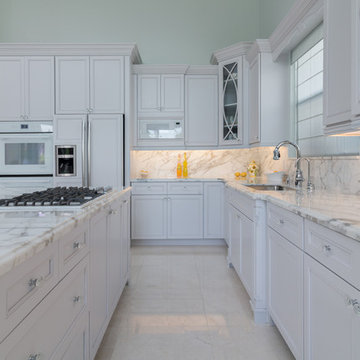
Design ideas for a large traditional l-shaped open plan kitchen in Miami with an undermount sink, recessed-panel cabinets, white cabinets, marble benchtops, multi-coloured splashback, stone slab splashback, stainless steel appliances, porcelain floors and with island.
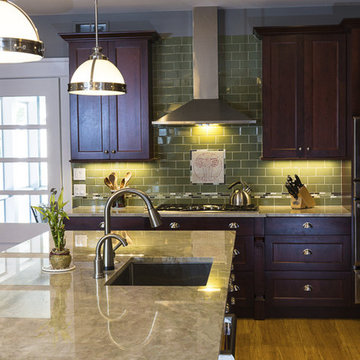
This custom, high-performance home was designed and built to a LEED for Homes Platinum rating, the highest rating given to homes when certified by the US Green Building Council. The house has been laid out to take maximum advantage of both passive and active solar energy, natural ventilation, low impact and recyclable materials, high efficiency lighting and controls, in a structure that is very simple and economical to build. The envelope of the house is designed to require a minimum amount of energy in order to live and use the home based on the lifestyle of the occupants. The home will have an innovative HVAC system that has been recently developed by engineers from the University of Illinois which uses considerably less energy than a conventional heating and cooling system and provides extremely high indoor air quality utilizing a CERV (conditioned energy recovery ventilation system) combined with a cost effective installation.
Lawrence Smith
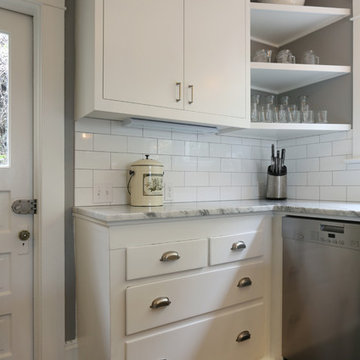
New full inset upper cabinets from Versatile Wood Products were paired with clever corner shelving and the original 1920s lower cabinets to create a cohesive look that keeps the kitchen's original charm and maximizes display and storage space in this small kitchen makeover. Design by Chelly Wentworth of Arciform. Photos by Photo Art Portraits
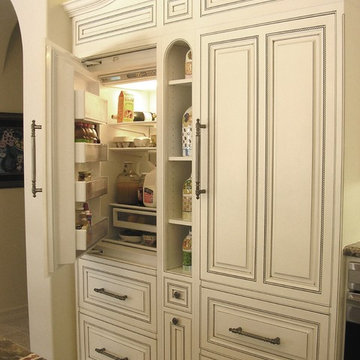
Photo of a large traditional u-shaped open plan kitchen in San Diego with a farmhouse sink, beaded inset cabinets, beige cabinets, marble benchtops, beige splashback, mosaic tile splashback, stainless steel appliances, ceramic floors, with island and beige floor.
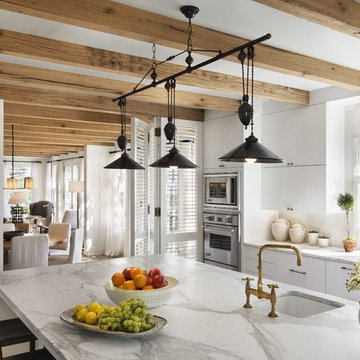
Photo of a mid-sized beach style l-shaped separate kitchen in Boston with a farmhouse sink, flat-panel cabinets, white cabinets, marble benchtops, white splashback, ceramic splashback, stainless steel appliances, dark hardwood floors and with island.
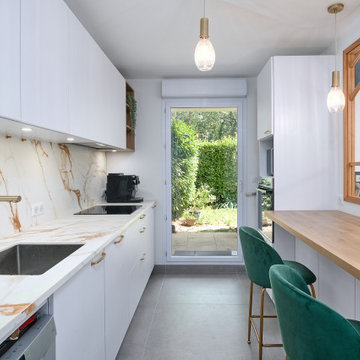
Inspiration for a mid-sized transitional galley separate kitchen in Lyon with a single-bowl sink, ceramic floors, no island, grey floor, beaded inset cabinets, white cabinets, marble benchtops, white splashback, ceramic splashback, panelled appliances and white benchtop.
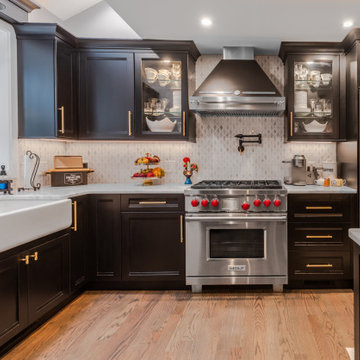
Kitchen remodel using Ultracraft cabinetry. Black painted cabinets with standard sheen. Kitchen island and apron front sink.
Inspiration for a large traditional l-shaped eat-in kitchen in Boston with a farmhouse sink, shaker cabinets, black cabinets, marble benchtops, multi-coloured splashback, ceramic splashback, stainless steel appliances, light hardwood floors, with island and white benchtop.
Inspiration for a large traditional l-shaped eat-in kitchen in Boston with a farmhouse sink, shaker cabinets, black cabinets, marble benchtops, multi-coloured splashback, ceramic splashback, stainless steel appliances, light hardwood floors, with island and white benchtop.
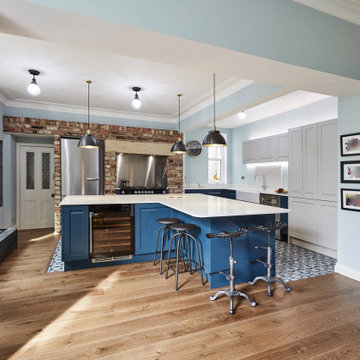
We love this space!
The client wanted to open up two rooms into one by taking out the dividing wall. This really opened up the space and created a real social space for the whole family.
The are lots f nice features within this design, the L shape island works perfectly in the space. The patterned floor and exposed brick work really give this design character.
Silestone Quartz Marble finish worktops, Sheraton Savoy Shaker handles-less kitchen.
Build work completed by NDW Build
Photos by Murat Ozkasim
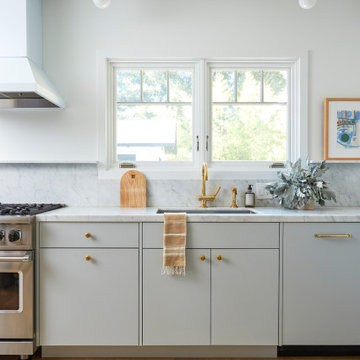
A kitchen renovation that opened up the existing space and created a laundry room. Clean lines and a refined color palette are accented with natural woods and warm brass tones.
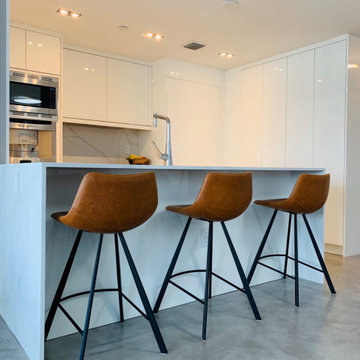
Small contemporary l-shaped eat-in kitchen in Miami with an undermount sink, flat-panel cabinets, white cabinets, marble benchtops, white splashback, marble splashback, panelled appliances, concrete floors, with island, grey floor and white benchtop.
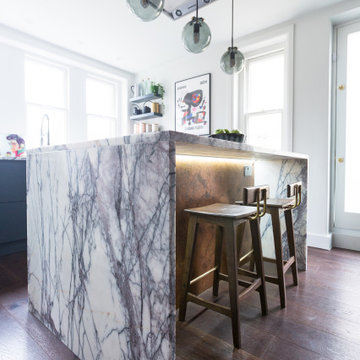
This beautiful kitchen is full of clever details and wonderful materials which make it a totally delightful space
Inspiration for a small traditional single-wall separate kitchen in London with an integrated sink, flat-panel cabinets, black cabinets, marble benchtops, stainless steel appliances, dark hardwood floors, with island, brown floor and multi-coloured benchtop.
Inspiration for a small traditional single-wall separate kitchen in London with an integrated sink, flat-panel cabinets, black cabinets, marble benchtops, stainless steel appliances, dark hardwood floors, with island, brown floor and multi-coloured benchtop.
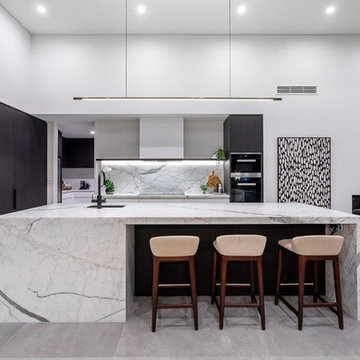
Inspiration for a large modern open plan kitchen in Perth with a single-bowl sink, recessed-panel cabinets, white cabinets, marble benchtops, grey splashback, marble splashback, stainless steel appliances, ceramic floors, with island, grey floor and grey benchtop.
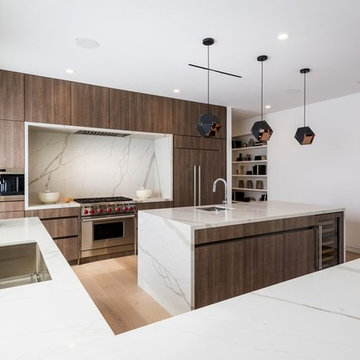
Joana Morrison
Mid-sized modern u-shaped open plan kitchen in Los Angeles with an undermount sink, flat-panel cabinets, medium wood cabinets, marble benchtops, white splashback, marble splashback, stainless steel appliances, light hardwood floors, with island, brown floor and white benchtop.
Mid-sized modern u-shaped open plan kitchen in Los Angeles with an undermount sink, flat-panel cabinets, medium wood cabinets, marble benchtops, white splashback, marble splashback, stainless steel appliances, light hardwood floors, with island, brown floor and white benchtop.
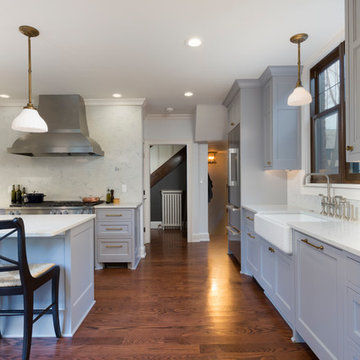
Inspiration for a large traditional u-shaped separate kitchen in Milwaukee with a farmhouse sink, shaker cabinets, blue cabinets, marble benchtops, white splashback, marble splashback, panelled appliances, light hardwood floors, with island and red floor.
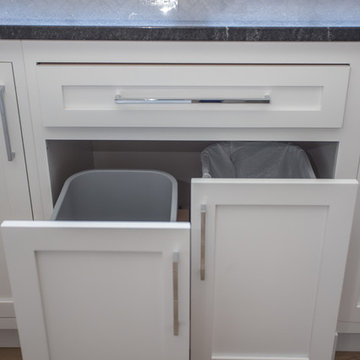
Mid-sized transitional u-shaped open plan kitchen in Baltimore with an undermount sink, shaker cabinets, white cabinets, marble benchtops, grey splashback, marble splashback, stainless steel appliances, light hardwood floors, with island and brown floor.
Kitchen with Marble Benchtops Design Ideas
8