Kitchen with Marble Benchtops Design Ideas
Refine by:
Budget
Sort by:Popular Today
121 - 140 of 787 photos
Item 1 of 3
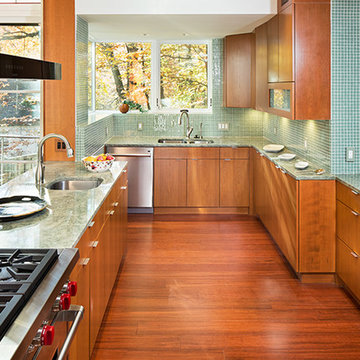
Takoma House kitchen.
Architect: Robert A. Nichols
Photo: ©Todd A. Smith
Large modern u-shaped kitchen in DC Metro with a double-bowl sink, flat-panel cabinets, medium wood cabinets, marble benchtops, green splashback, glass tile splashback, stainless steel appliances, medium hardwood floors, a peninsula, brown floor and green benchtop.
Large modern u-shaped kitchen in DC Metro with a double-bowl sink, flat-panel cabinets, medium wood cabinets, marble benchtops, green splashback, glass tile splashback, stainless steel appliances, medium hardwood floors, a peninsula, brown floor and green benchtop.
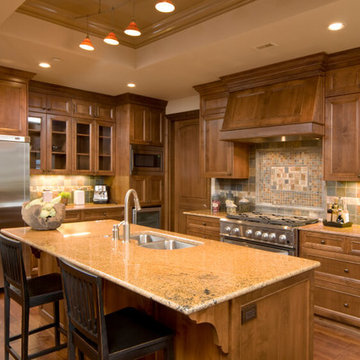
This lovely Craftsman kitchen features a deep tray ceiling, simply carved natural wood cabinetry, and natural stone tilework that includes a mosaic medallion behind the stove and range.
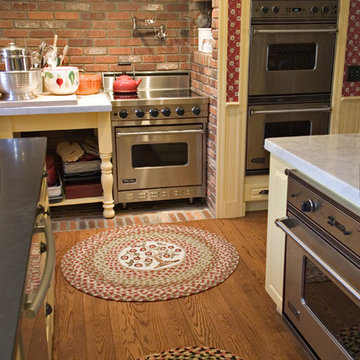
Plush, preppy comfort abound in this French country home. No detail goes unnoticed from the ornate wallpaper to the textiles, the entire house is finished & formal, yet warm and inviting.
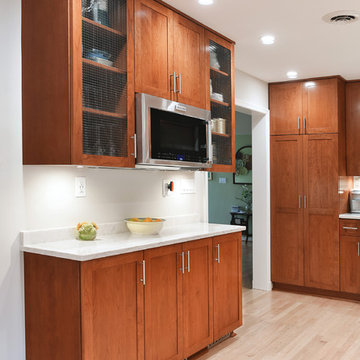
This kitchen in Kensington, MD was refaced with cherry wood and enriched with new conveniences including a lazy susan, wine rack, tip out tray and trash can pullout. The shaker style doors blend contemporary style with the warmth of cherry. The clean lines of the design, tiles and hardware highlight the color and grain of the cherry cabinet doors.
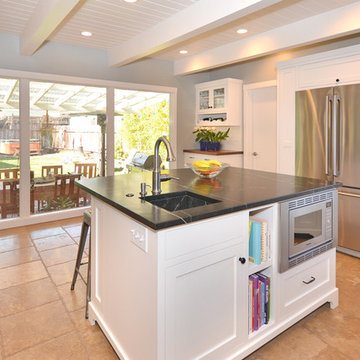
The large pane windows provide an amazing view of the back yard as well as allowing plenty of natural light to spill into the kitchen throughout the day.

Karol Steczkowski | 860.770.6705 | www.toprealestatephotos.com
Photo of a large country u-shaped kitchen in Bridgeport with a farmhouse sink, grey cabinets, grey splashback, subway tile splashback, stainless steel appliances, light hardwood floors, with island, brown floor, grey benchtop, recessed-panel cabinets and marble benchtops.
Photo of a large country u-shaped kitchen in Bridgeport with a farmhouse sink, grey cabinets, grey splashback, subway tile splashback, stainless steel appliances, light hardwood floors, with island, brown floor, grey benchtop, recessed-panel cabinets and marble benchtops.
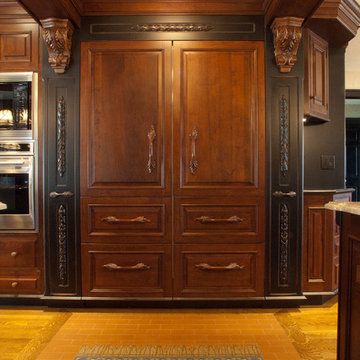
Inlaid tile floor between light colored oak. Unique tile floor designed as a rug between the La Cornue Range and the integrated Sub-Zero refrigeration. Sub zero all refrigeration next to all freezer flanked by tall pull out pantries with carved Enkeboll Leaf Onlays.
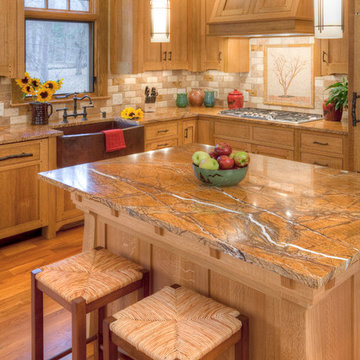
The Kitchen is open to the great room and makes for a welcoming blend of work and entertainment space. The Countertops are Rainforest Brown Marble. The marble mosaic in the backsplash is of a Birch tree from the yard and is why the cabin is called Birch Bluff
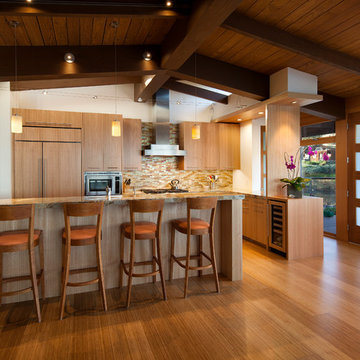
Architect: Bill Wolf | Photo by: Jim Bartsch | Built by Allen
Mid-sized midcentury l-shaped open plan kitchen in Santa Barbara with flat-panel cabinets, light wood cabinets, marble benchtops, multi-coloured splashback, matchstick tile splashback, panelled appliances, bamboo floors, with island and beige floor.
Mid-sized midcentury l-shaped open plan kitchen in Santa Barbara with flat-panel cabinets, light wood cabinets, marble benchtops, multi-coloured splashback, matchstick tile splashback, panelled appliances, bamboo floors, with island and beige floor.
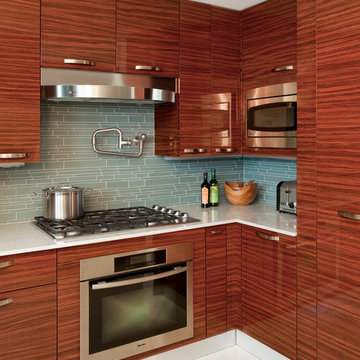
Dark wood cabinets are juxtaposed with a light Terrazo floor in this contemporary u-shaped kitchen. It features an undermount sink, a green, glass tile backsplash, stainless steel appliances, glass-front cabinets, and marble countertops.
---
Our interior design service area is all of New York City including the Upper East Side and Upper West Side, as well as the Hamptons, Scarsdale, Mamaroneck, Rye, Rye City, Edgemont, Harrison, Bronxville, and Greenwich CT.
For more about Darci Hether, click here: https://darcihether.com/
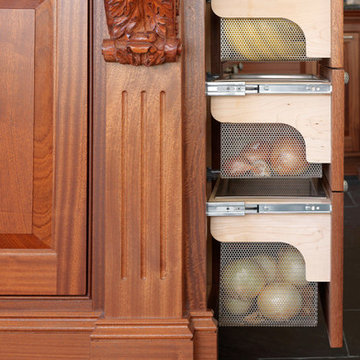
Photography by Susan Teare • www.susanteare.com
Inspiration for a large contemporary l-shaped eat-in kitchen in Burlington with a farmhouse sink, raised-panel cabinets, white cabinets, marble benchtops, yellow splashback, ceramic splashback, stainless steel appliances, slate floors and with island.
Inspiration for a large contemporary l-shaped eat-in kitchen in Burlington with a farmhouse sink, raised-panel cabinets, white cabinets, marble benchtops, yellow splashback, ceramic splashback, stainless steel appliances, slate floors and with island.
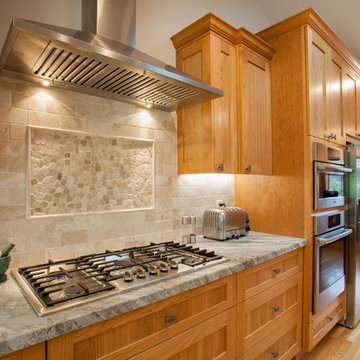
Decade Construction, www.decadeconstruction.com,
Ramona d'Viola - ilumus photography & marketing
www.ilumus.com
Design ideas for a large transitional l-shaped open plan kitchen in San Francisco with a double-bowl sink, recessed-panel cabinets, medium wood cabinets, marble benchtops, beige splashback, ceramic splashback, stainless steel appliances, light hardwood floors and with island.
Design ideas for a large transitional l-shaped open plan kitchen in San Francisco with a double-bowl sink, recessed-panel cabinets, medium wood cabinets, marble benchtops, beige splashback, ceramic splashback, stainless steel appliances, light hardwood floors and with island.
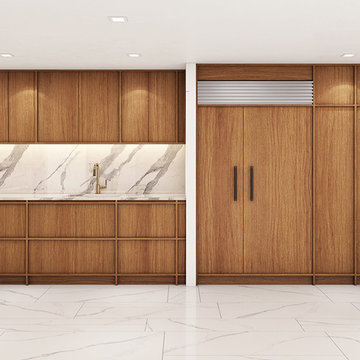
Mid-sized modern u-shaped open plan kitchen in Miami with an undermount sink, medium wood cabinets, marble benchtops, white splashback, porcelain splashback, panelled appliances, porcelain floors, a peninsula, white floor and white benchtop.
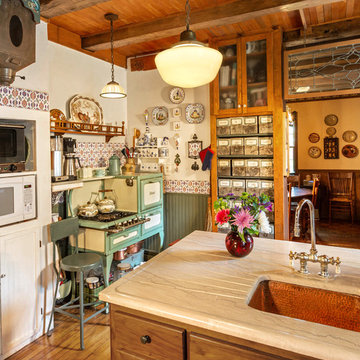
Historic restoration. Log beam ceiling. Antique stove. Repurposed storage units.
Edmunds Studios Photography
Mid-sized country u-shaped kitchen in Milwaukee with a farmhouse sink, flat-panel cabinets, medium wood cabinets, marble benchtops, coloured appliances, medium hardwood floors, with island, brown floor and beige benchtop.
Mid-sized country u-shaped kitchen in Milwaukee with a farmhouse sink, flat-panel cabinets, medium wood cabinets, marble benchtops, coloured appliances, medium hardwood floors, with island, brown floor and beige benchtop.
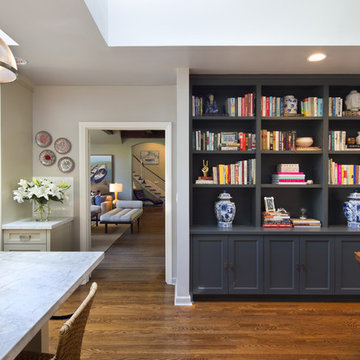
photos by Holly Lepere
Large traditional u-shaped eat-in kitchen in Los Angeles with an undermount sink, shaker cabinets, white cabinets, marble benchtops, white splashback, subway tile splashback, stainless steel appliances, medium hardwood floors and with island.
Large traditional u-shaped eat-in kitchen in Los Angeles with an undermount sink, shaker cabinets, white cabinets, marble benchtops, white splashback, subway tile splashback, stainless steel appliances, medium hardwood floors and with island.
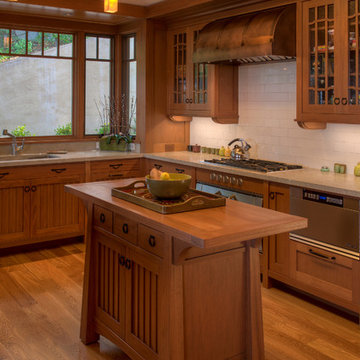
Treve Johnson
Mid-sized arts and crafts u-shaped separate kitchen in San Francisco with an undermount sink, glass-front cabinets, medium wood cabinets, marble benchtops, white splashback, ceramic splashback, panelled appliances and medium hardwood floors.
Mid-sized arts and crafts u-shaped separate kitchen in San Francisco with an undermount sink, glass-front cabinets, medium wood cabinets, marble benchtops, white splashback, ceramic splashback, panelled appliances and medium hardwood floors.
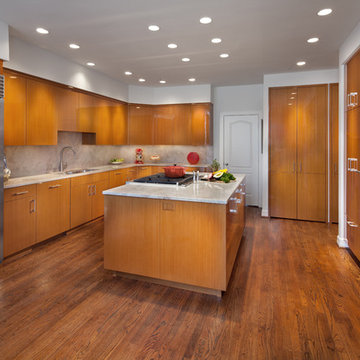
Morgan Howarth
This is an example of a large transitional u-shaped eat-in kitchen in DC Metro with flat-panel cabinets, medium wood cabinets, marble benchtops, grey splashback, stainless steel appliances, medium hardwood floors, with island and a double-bowl sink.
This is an example of a large transitional u-shaped eat-in kitchen in DC Metro with flat-panel cabinets, medium wood cabinets, marble benchtops, grey splashback, stainless steel appliances, medium hardwood floors, with island and a double-bowl sink.
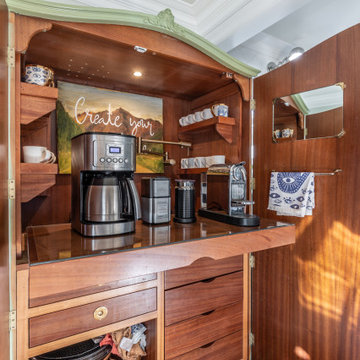
a non-functional 1940's galley kitchen, renovated with new cabinets, appliances, including a microwave drawer and a separate coffe bar to save space and give the small kitchen area an open feel. The owner chose bold colors and wall treatments tomake the space standout
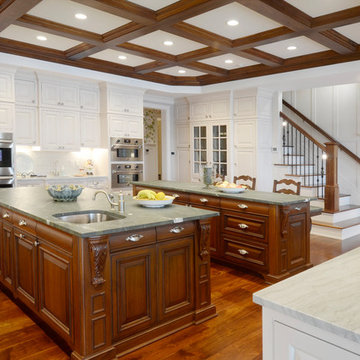
Camp Wobegon is a nostalgic waterfront retreat for a multi-generational family. The home's name pays homage to a radio show the homeowner listened to when he was a child in Minnesota. Throughout the home, there are nods to the sentimental past paired with modern features of today.
The five-story home sits on Round Lake in Charlevoix with a beautiful view of the yacht basin and historic downtown area. Each story of the home is devoted to a theme, such as family, grandkids, and wellness. The different stories boast standout features from an in-home fitness center complete with his and her locker rooms to a movie theater and a grandkids' getaway with murphy beds. The kids' library highlights an upper dome with a hand-painted welcome to the home's visitors.
Throughout Camp Wobegon, the custom finishes are apparent. The entire home features radius drywall, eliminating any harsh corners. Masons carefully crafted two fireplaces for an authentic touch. In the great room, there are hand constructed dark walnut beams that intrigue and awe anyone who enters the space. Birchwood artisans and select Allenboss carpenters built and assembled the grand beams in the home.
Perhaps the most unique room in the home is the exceptional dark walnut study. It exudes craftsmanship through the intricate woodwork. The floor, cabinetry, and ceiling were crafted with care by Birchwood carpenters. When you enter the study, you can smell the rich walnut. The room is a nod to the homeowner's father, who was a carpenter himself.
The custom details don't stop on the interior. As you walk through 26-foot NanoLock doors, you're greeted by an endless pool and a showstopping view of Round Lake. Moving to the front of the home, it's easy to admire the two copper domes that sit atop the roof. Yellow cedar siding and painted cedar railing complement the eye-catching domes.
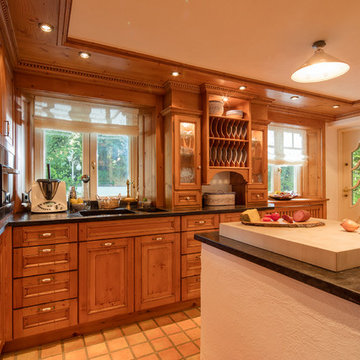
Exklusive Landhausküche aus Naturholz im klassischen Landhausstil. Planung und Realisierung nach Kundenwunsch.
Inspiration for a mid-sized country u-shaped separate kitchen in Other with beaded inset cabinets, light wood cabinets, an integrated sink, marble benchtops, stainless steel appliances, a peninsula and terra-cotta floors.
Inspiration for a mid-sized country u-shaped separate kitchen in Other with beaded inset cabinets, light wood cabinets, an integrated sink, marble benchtops, stainless steel appliances, a peninsula and terra-cotta floors.
Kitchen with Marble Benchtops Design Ideas
7