Kitchen with Marble Benchtops Design Ideas
Refine by:
Budget
Sort by:Popular Today
141 - 160 of 785 photos
Item 1 of 3
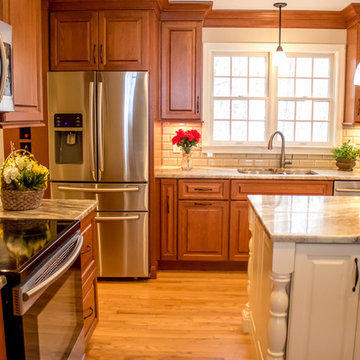
This is an example of a mid-sized traditional l-shaped eat-in kitchen in Bridgeport with a double-bowl sink, raised-panel cabinets, medium wood cabinets, marble benchtops, white splashback, ceramic splashback, stainless steel appliances, light hardwood floors and with island.
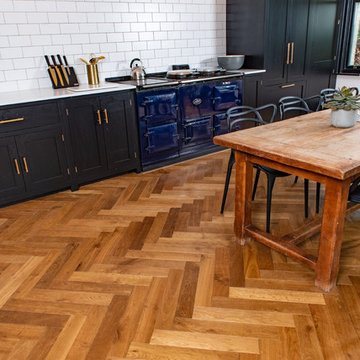
Rustic Smoked European Oak Herringbone for a Kitchen in Histon, Cambridge.
The 500x90x20/6mm Engineered Oak Herringbone blocks were Dark Smoked and Tumbled to create a Bespoke Rustic finish.
Photography by Saavy Photography - Paul Lane
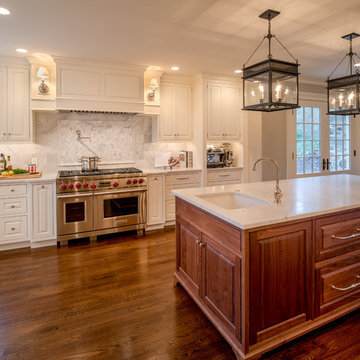
Angle Eye Photography
Inspiration for a large traditional u-shaped open plan kitchen in Philadelphia with a farmhouse sink, raised-panel cabinets, marble benchtops, panelled appliances, with island, white cabinets, grey splashback and dark hardwood floors.
Inspiration for a large traditional u-shaped open plan kitchen in Philadelphia with a farmhouse sink, raised-panel cabinets, marble benchtops, panelled appliances, with island, white cabinets, grey splashback and dark hardwood floors.
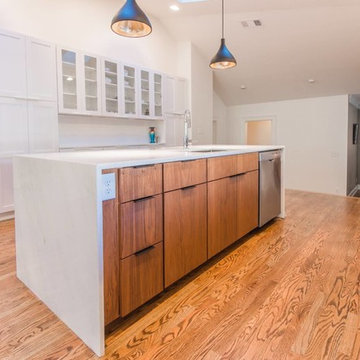
Mid-sized transitional single-wall open plan kitchen in Atlanta with a double-bowl sink, recessed-panel cabinets, white cabinets, marble benchtops, white splashback, subway tile splashback, stainless steel appliances, light hardwood floors and with island.
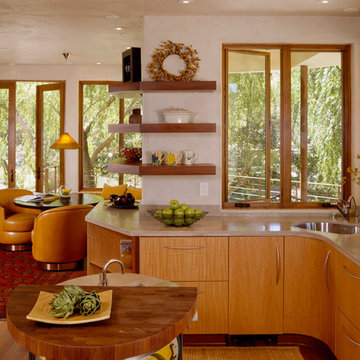
Photo of a modern l-shaped eat-in kitchen in Sacramento with an undermount sink, flat-panel cabinets, light wood cabinets, marble benchtops, beige splashback, stainless steel appliances, medium hardwood floors and multiple islands.
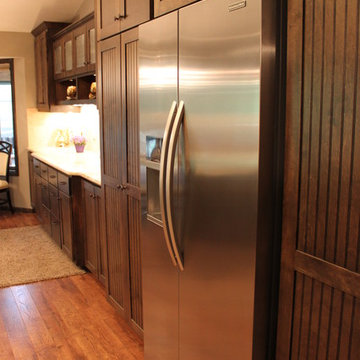
Amanda
Large traditional l-shaped eat-in kitchen in Minneapolis with recessed-panel cabinets, dark wood cabinets, marble benchtops, beige splashback, stainless steel appliances, medium hardwood floors and a peninsula.
Large traditional l-shaped eat-in kitchen in Minneapolis with recessed-panel cabinets, dark wood cabinets, marble benchtops, beige splashback, stainless steel appliances, medium hardwood floors and a peninsula.
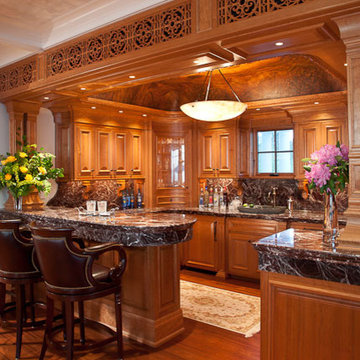
Hand Crafted Curved Bartop
Special 6" Thick Built-up Apron Detail on bar
Interior Design by Urban Dwellings
Architectural and General Contracting - Knickerbocker Group
Brian Vanden Brink - Photography
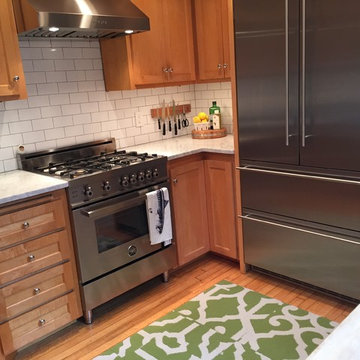
Mid-sized l-shaped separate kitchen in Minneapolis with an undermount sink, recessed-panel cabinets, medium wood cabinets, marble benchtops, white splashback, ceramic splashback, stainless steel appliances, medium hardwood floors and no island.
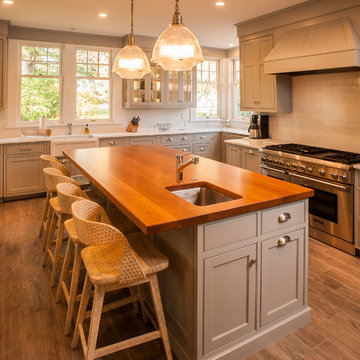
Jose Leiva
Mid-sized beach style l-shaped eat-in kitchen in Portland Maine with a farmhouse sink, shaker cabinets, grey cabinets, marble benchtops, white splashback, cement tile splashback, stainless steel appliances, ceramic floors, with island and brown floor.
Mid-sized beach style l-shaped eat-in kitchen in Portland Maine with a farmhouse sink, shaker cabinets, grey cabinets, marble benchtops, white splashback, cement tile splashback, stainless steel appliances, ceramic floors, with island and brown floor.
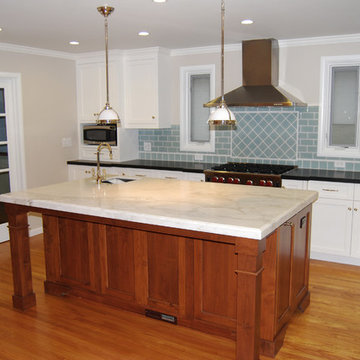
Jeff Cretcher
Inspiration for a mid-sized modern galley eat-in kitchen in San Francisco with an undermount sink, shaker cabinets, dark wood cabinets, marble benchtops, blue splashback, porcelain splashback, stainless steel appliances, dark hardwood floors and with island.
Inspiration for a mid-sized modern galley eat-in kitchen in San Francisco with an undermount sink, shaker cabinets, dark wood cabinets, marble benchtops, blue splashback, porcelain splashback, stainless steel appliances, dark hardwood floors and with island.
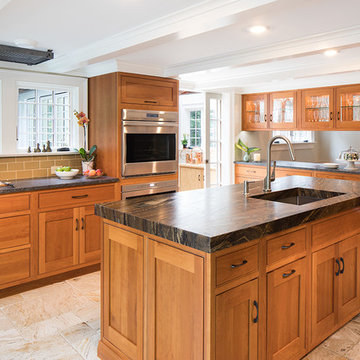
The original historical home had very low ceilings and limited views and access to the deck and pool. By relocating the laundry to a new mud room (see other images in this project) we were able to open the views and space to the back yard. By lowering the floor into the basement creating a small step down from the front dining room, we were able to gain more head height. Additionally, adding a coffered ceiling, we disguised the structure while offering slightly more height in between the structure members. While this job was an exercise in structural gymnastics, the results are a clean, open and functional space for today living while honoring the historic nature and proportions of the home.
Kubilus Photo
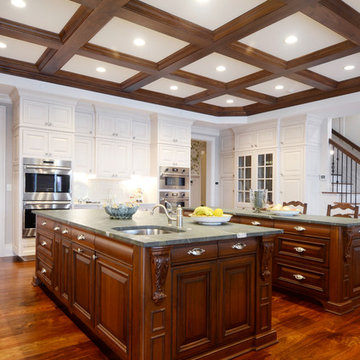
Camp Wobegon is a nostalgic waterfront retreat for a multi-generational family. The home's name pays homage to a radio show the homeowner listened to when he was a child in Minnesota. Throughout the home, there are nods to the sentimental past paired with modern features of today.
The five-story home sits on Round Lake in Charlevoix with a beautiful view of the yacht basin and historic downtown area. Each story of the home is devoted to a theme, such as family, grandkids, and wellness. The different stories boast standout features from an in-home fitness center complete with his and her locker rooms to a movie theater and a grandkids' getaway with murphy beds. The kids' library highlights an upper dome with a hand-painted welcome to the home's visitors.
Throughout Camp Wobegon, the custom finishes are apparent. The entire home features radius drywall, eliminating any harsh corners. Masons carefully crafted two fireplaces for an authentic touch. In the great room, there are hand constructed dark walnut beams that intrigue and awe anyone who enters the space. Birchwood artisans and select Allenboss carpenters built and assembled the grand beams in the home.
Perhaps the most unique room in the home is the exceptional dark walnut study. It exudes craftsmanship through the intricate woodwork. The floor, cabinetry, and ceiling were crafted with care by Birchwood carpenters. When you enter the study, you can smell the rich walnut. The room is a nod to the homeowner's father, who was a carpenter himself.
The custom details don't stop on the interior. As you walk through 26-foot NanoLock doors, you're greeted by an endless pool and a showstopping view of Round Lake. Moving to the front of the home, it's easy to admire the two copper domes that sit atop the roof. Yellow cedar siding and painted cedar railing complement the eye-catching domes.
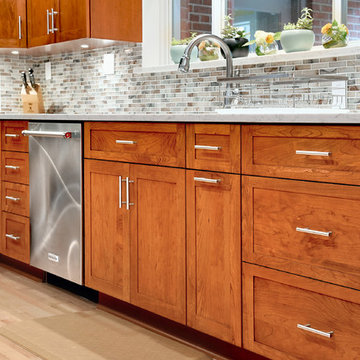
This kitchen in Kensington, MD was refaced with cherry wood and enriched with new conveniences including a lazy susan, wine rack, tip out tray and trash can pullout. The shaker style doors blend contemporary style with the warmth of cherry. The clean lines of the design, tiles and hardware highlight the color and grain of the cherry cabinet doors.
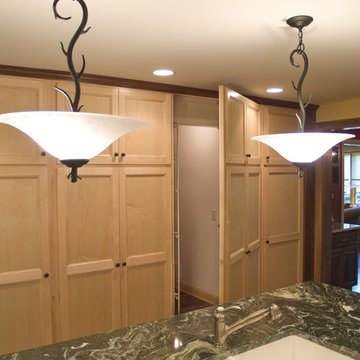
Complete overhaul inside & out of this 80's two story home. Updated for today's family needs.
Photo of a large eclectic l-shaped eat-in kitchen in Minneapolis with a farmhouse sink, recessed-panel cabinets, light wood cabinets, marble benchtops, beige splashback, porcelain splashback, stainless steel appliances, dark hardwood floors, with island, brown floor and black benchtop.
Photo of a large eclectic l-shaped eat-in kitchen in Minneapolis with a farmhouse sink, recessed-panel cabinets, light wood cabinets, marble benchtops, beige splashback, porcelain splashback, stainless steel appliances, dark hardwood floors, with island, brown floor and black benchtop.
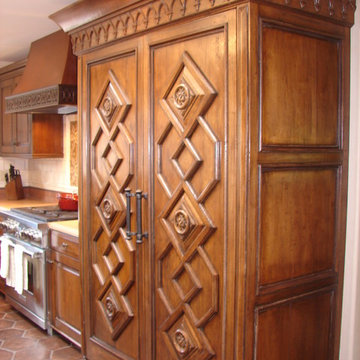
Design ideas for a large mediterranean u-shaped separate kitchen in San Diego with raised-panel cabinets, medium wood cabinets, an undermount sink, marble benchtops, multi-coloured splashback, ceramic splashback, panelled appliances, terra-cotta floors and with island.
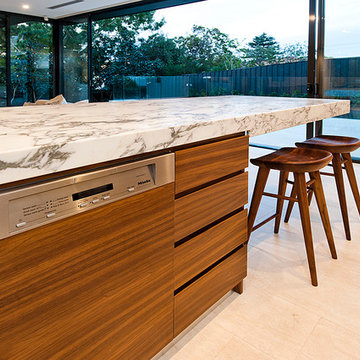
Brad Ross
Inspiration for a large modern galley eat-in kitchen in Perth with a double-bowl sink, flat-panel cabinets, dark wood cabinets, marble benchtops, white splashback, stone slab splashback, stainless steel appliances, porcelain floors and with island.
Inspiration for a large modern galley eat-in kitchen in Perth with a double-bowl sink, flat-panel cabinets, dark wood cabinets, marble benchtops, white splashback, stone slab splashback, stainless steel appliances, porcelain floors and with island.
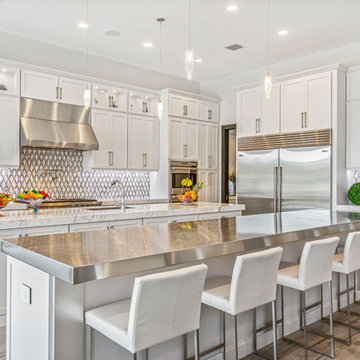
We gave this grand Boca Raton home comfortable interiors reflective of the client's personality.
Project completed by Lighthouse Point interior design firm Barbara Brickell Designs, Serving Lighthouse Point, Parkland, Pompano Beach, Highland Beach, and Delray Beach.
For more about Barbara Brickell Designs, click here: http://www.barbarabrickelldesigns.com
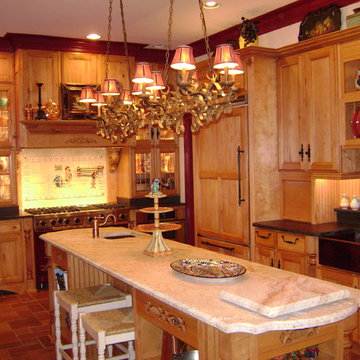
Colonial Cream Brushed, Soapstone
Traditional kitchen in Philadelphia with an undermount sink, raised-panel cabinets, dark wood cabinets, marble benchtops, beige splashback, ceramic splashback, stainless steel appliances, light hardwood floors, with island and beige floor.
Traditional kitchen in Philadelphia with an undermount sink, raised-panel cabinets, dark wood cabinets, marble benchtops, beige splashback, ceramic splashback, stainless steel appliances, light hardwood floors, with island and beige floor.
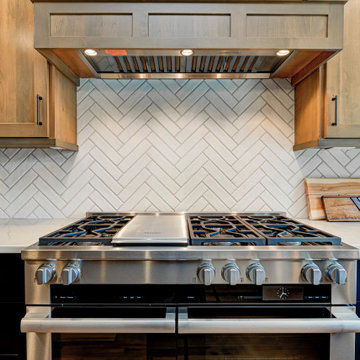
The centerpiece of this exquisite kitchen is the deep navy island adorned with a stunning quartzite slab. Its rich hue adds a touch of sophistication and serves as a captivating focal point. Complementing this bold choice, the two-tone color-blocked cabinet design elevates the overall aesthetic, showcasing a perfect blend of style and functionality. Light counters and a thoughtfully selected backsplash ensure a bright and inviting atmosphere.
The intelligent layout separates the work zones, allowing for seamless workflow, while the strategic placement of the island seating around three sides ensures ample space and prevents any crowding. A larger window positioned above the sink not only floods the kitchen with natural light but also provides a picturesque view of the surrounding environment. And to create a cozy corner for relaxation, a delightful coffee nook is nestled in front of the lower windows, allowing for moments of tranquility and appreciation of the beautiful surroundings.
---
Project completed by Wendy Langston's Everything Home interior design firm, which serves Carmel, Zionsville, Fishers, Westfield, Noblesville, and Indianapolis.
For more about Everything Home, see here: https://everythinghomedesigns.com/
To learn more about this project, see here:
https://everythinghomedesigns.com/portfolio/carmel-indiana-elegant-functional-kitchen-design
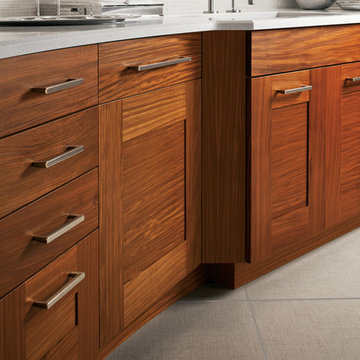
The gorgeous white glass subway tiles create a fresh look in this kitchen backsplash. The varying sizes used in this mosaic blend add even more interest to the clean, modern space.
Kitchen with Marble Benchtops Design Ideas
8