Kitchen with Marble Floors and a Peninsula Design Ideas
Refine by:
Budget
Sort by:Popular Today
61 - 80 of 886 photos
Item 1 of 3
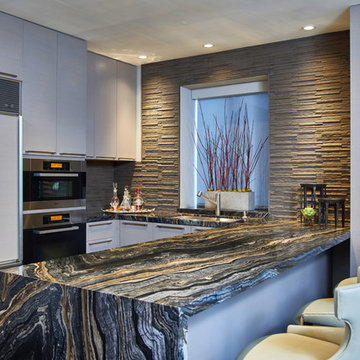
Peter Christiansen Valli
Design ideas for a mid-sized contemporary u-shaped eat-in kitchen in Los Angeles with a single-bowl sink, flat-panel cabinets, grey cabinets, quartzite benchtops, grey splashback, porcelain splashback, marble floors, stainless steel appliances and a peninsula.
Design ideas for a mid-sized contemporary u-shaped eat-in kitchen in Los Angeles with a single-bowl sink, flat-panel cabinets, grey cabinets, quartzite benchtops, grey splashback, porcelain splashback, marble floors, stainless steel appliances and a peninsula.
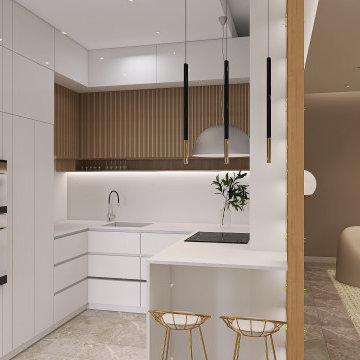
Photo of a mid-sized contemporary u-shaped open plan kitchen in Other with an integrated sink, flat-panel cabinets, white cabinets, limestone benchtops, white splashback, limestone splashback, stainless steel appliances, marble floors, a peninsula, grey floor, white benchtop and recessed.
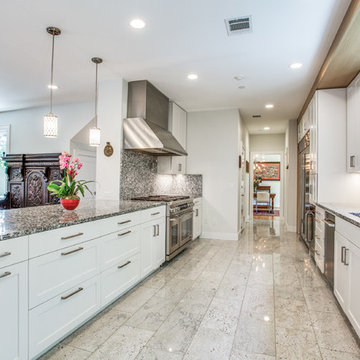
Kitchen. Photo by Shoot2Sell.
This is an example of a large contemporary galley open plan kitchen in Dallas with an undermount sink, shaker cabinets, white cabinets, granite benchtops, multi-coloured splashback, stone slab splashback, stainless steel appliances, marble floors, a peninsula and white floor.
This is an example of a large contemporary galley open plan kitchen in Dallas with an undermount sink, shaker cabinets, white cabinets, granite benchtops, multi-coloured splashback, stone slab splashback, stainless steel appliances, marble floors, a peninsula and white floor.
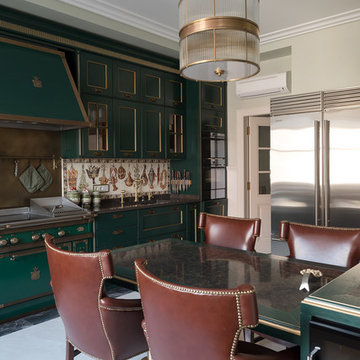
This is an example of a large transitional single-wall eat-in kitchen in Moscow with an undermount sink, recessed-panel cabinets, green cabinets, quartzite benchtops, white splashback, ceramic splashback, black appliances, marble floors, a peninsula, beige floor and brown benchtop.

The original space was a long, narrow room, with a tv and sofa on one end, and a dining table on the other. Both zones felt completely disjointed and at loggerheads with one another. Attached to the space, through glazed double doors, was a small kitchen area, illuminated in borrowed light from the conservatory and an uninspiring roof light in a connecting space.
But our designers knew exactly what to do with this home that had so much untapped potential. Starting by moving the kitchen into the generously sized orangery space, with informal seating around a breakfast bar. Creating a bright, welcoming, and social environment to prepare family meals and relax together in close proximity. In the warmer months the French doors, positioned within this kitchen zone, open out to a comfortable outdoor living space where the family can enjoy a chilled glass of wine and a BBQ on a cool summers evening.
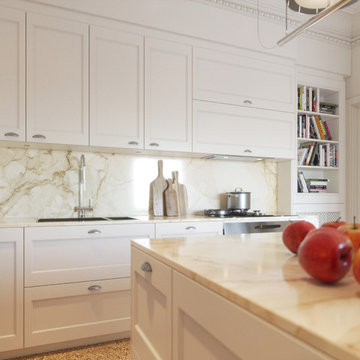
Photo of a mid-sized contemporary u-shaped separate kitchen in Milan with an undermount sink, recessed-panel cabinets, white cabinets, marble benchtops, marble splashback, stainless steel appliances, marble floors and a peninsula.
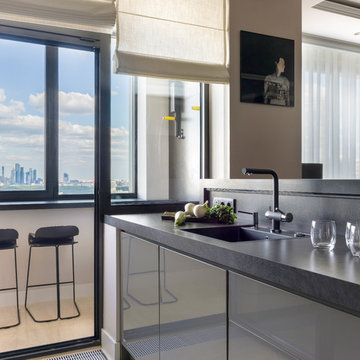
Квартира в жилом комплексе «Рублевские огни» на Западе Москвы была выбрана во многом из-за красивых видов, которые открываются с 22 этажа. Она стала подарком родителей для сына-студента — первым отдельным жильем молодого человека, началом самостоятельной жизни.
Архитектор: Тимур Шарипов
Подбор мебели: Ольга Истомина
Светодизайнер: Сергей Назаров
Фото: Сергей Красюк
Этот проект был опубликован на интернет-портале Интерьер + Дизайн
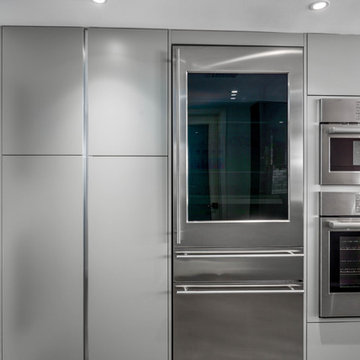
Contemporary single-wall eat-in kitchen in Miami with a single-bowl sink, flat-panel cabinets, grey cabinets, quartz benchtops, grey splashback, subway tile splashback, stainless steel appliances, marble floors, a peninsula, grey floor and white benchtop.
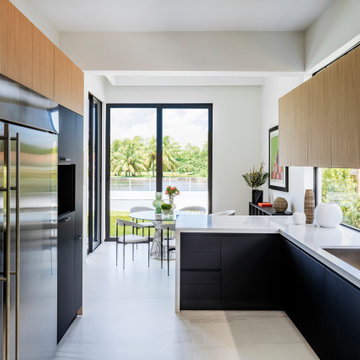
Photo of a modern galley eat-in kitchen in Miami with an undermount sink, light wood cabinets, stainless steel appliances, marble floors, a peninsula, white floor and white benchtop.
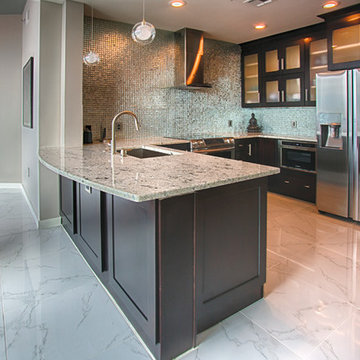
Designer, Jessica Wilkerson, jnwilkerson@me.com
Design ideas for a mid-sized contemporary single-wall kitchen pantry in Nashville with a drop-in sink, glass-front cabinets, dark wood cabinets, granite benchtops, metallic splashback, mosaic tile splashback, stainless steel appliances, marble floors and a peninsula.
Design ideas for a mid-sized contemporary single-wall kitchen pantry in Nashville with a drop-in sink, glass-front cabinets, dark wood cabinets, granite benchtops, metallic splashback, mosaic tile splashback, stainless steel appliances, marble floors and a peninsula.
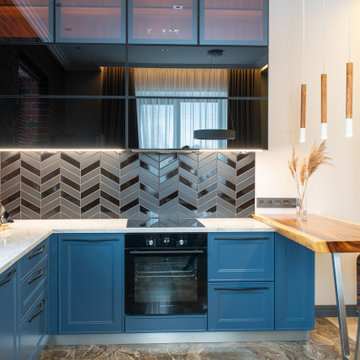
Design ideas for a mid-sized contemporary l-shaped eat-in kitchen in Other with recessed-panel cabinets, blue cabinets, marble benchtops, black splashback, ceramic splashback, black appliances, marble floors, a peninsula, brown floor and white benchtop.
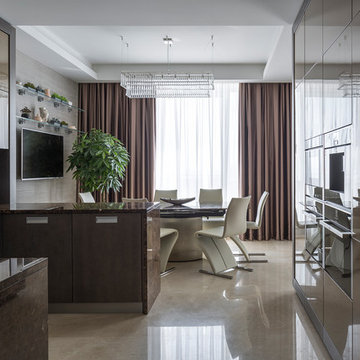
Авторы: Кирилл Кочетов, Шульгин Илья, Асеев Денис;
Фотограф: Евгений Кулибаба.
This is an example of a mid-sized contemporary galley eat-in kitchen in Moscow with an undermount sink, flat-panel cabinets, brown cabinets, marble benchtops, brown splashback, marble splashback, marble floors, a peninsula and beige floor.
This is an example of a mid-sized contemporary galley eat-in kitchen in Moscow with an undermount sink, flat-panel cabinets, brown cabinets, marble benchtops, brown splashback, marble splashback, marble floors, a peninsula and beige floor.
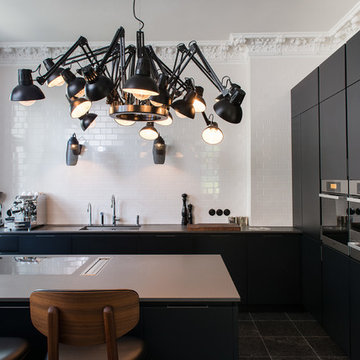
Mid-sized contemporary l-shaped kitchen in Hamburg with an undermount sink, flat-panel cabinets, black cabinets, white splashback, subway tile splashback, panelled appliances, a peninsula and marble floors.
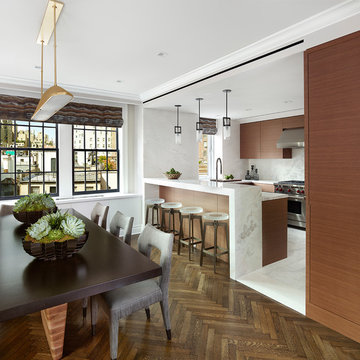
Holger Obenaus
Mid-sized contemporary u-shaped eat-in kitchen in New York with an undermount sink, flat-panel cabinets, medium wood cabinets, marble benchtops, white splashback, stone slab splashback, stainless steel appliances, marble floors, a peninsula and white floor.
Mid-sized contemporary u-shaped eat-in kitchen in New York with an undermount sink, flat-panel cabinets, medium wood cabinets, marble benchtops, white splashback, stone slab splashback, stainless steel appliances, marble floors, a peninsula and white floor.
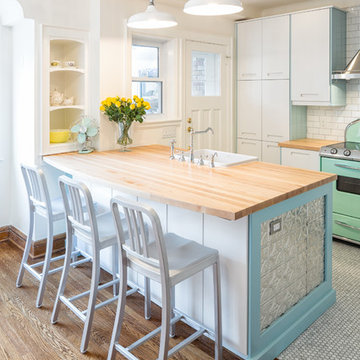
JVL Photography
Photo of a small transitional l-shaped eat-in kitchen in Toronto with a farmhouse sink, flat-panel cabinets, white cabinets, wood benchtops, white splashback, subway tile splashback, coloured appliances, marble floors and a peninsula.
Photo of a small transitional l-shaped eat-in kitchen in Toronto with a farmhouse sink, flat-panel cabinets, white cabinets, wood benchtops, white splashback, subway tile splashback, coloured appliances, marble floors and a peninsula.
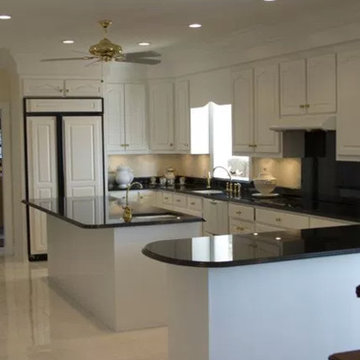
This is an example of a mid-sized traditional u-shaped eat-in kitchen in Charlotte with an undermount sink, raised-panel cabinets, white cabinets, granite benchtops, black splashback, marble floors, a peninsula, white floor and panelled appliances.
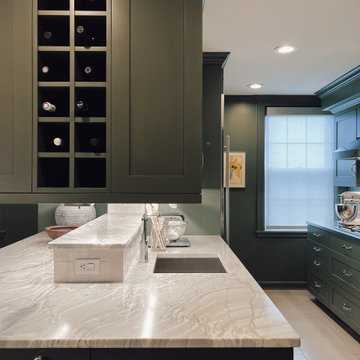
Photo of a mid-sized transitional l-shaped separate kitchen in Other with an undermount sink, shaker cabinets, green cabinets, quartzite benchtops, white splashback, ceramic splashback, stainless steel appliances, marble floors, a peninsula, beige floor and grey benchtop.
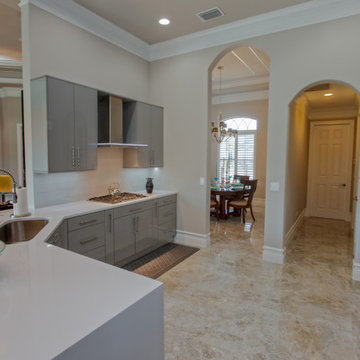
Mid-sized contemporary galley separate kitchen in Miami with an undermount sink, flat-panel cabinets, grey cabinets, quartz benchtops, grey splashback, porcelain splashback, stainless steel appliances, marble floors, a peninsula and brown floor.
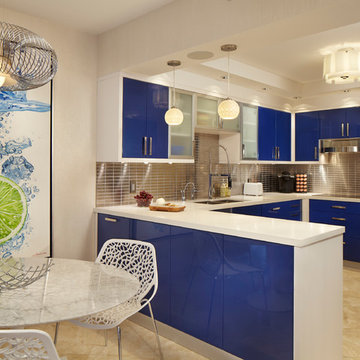
*Winner of ASID Design Excellence Award 2012 for Best Kitchen
Brantley Photography
Mid-sized contemporary u-shaped eat-in kitchen in Miami with flat-panel cabinets, blue cabinets, metallic splashback, metal splashback, a drop-in sink, quartzite benchtops, stainless steel appliances, marble floors and a peninsula.
Mid-sized contemporary u-shaped eat-in kitchen in Miami with flat-panel cabinets, blue cabinets, metallic splashback, metal splashback, a drop-in sink, quartzite benchtops, stainless steel appliances, marble floors and a peninsula.
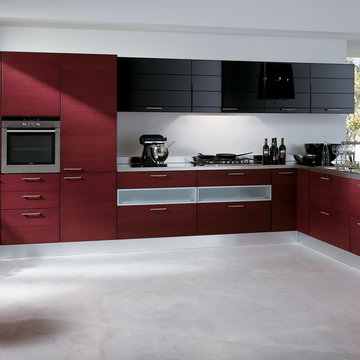
Rainbow
design by Vuesse
Convenience and fine design for the young people’s kitchen
As part of the Happening programme of kitchens created to serve the latest needs in terms of space and function, Scavolini now presents Rainbow, the kitchen conceived for today's young households: more casual and dynamic, but also more demanding in terms of design, choice of materials and compositional features.
Simple in its lines, highly convenient and easily personalised, Rainbow provides slat and framed wooden doors in 8 shades, laminate and lacquered doors in a large selection of colours and glass doors, skilfully interpreting contemporary taste and new habits in social life.
See more at: http://www.scavolini.us/Kitchens/Rainbow
Kitchen with Marble Floors and a Peninsula Design Ideas
4