Kitchen with Marble Floors and a Peninsula Design Ideas
Refine by:
Budget
Sort by:Popular Today
81 - 100 of 886 photos
Item 1 of 3
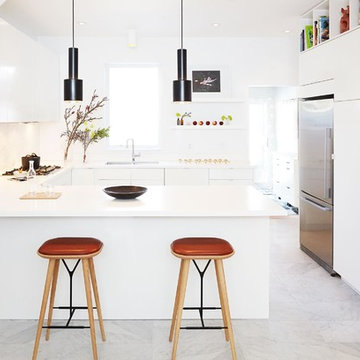
Mid-sized modern u-shaped kitchen in Toronto with flat-panel cabinets, white cabinets, solid surface benchtops, stainless steel appliances, marble floors, a double-bowl sink, white splashback, marble splashback, a peninsula and grey floor.
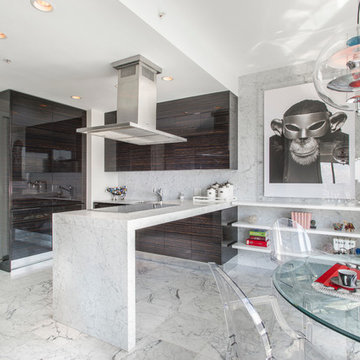
Located in one of the Ritz residential towers in Boston, the project was a complete renovation. The design and scope of work included the entire residence from marble flooring throughout, to movement of walls, new kitchen, bathrooms, all furnishings, lighting, closets, artwork and accessories. Smart home sound and wifi integration throughout including concealed electronic window treatments.
The challenge for the final project design was multifaceted. First and foremost to maintain a light, sheer appearance in the main open areas, while having a considerable amount of seating for living, dining and entertaining purposes. All the while giving an inviting peaceful feel,
and never interfering with the view which was of course the piece de resistance throughout.
Bringing a unique, individual feeling to each of the private rooms to surprise and stimulate the eye while navigating through the residence was also a priority and great pleasure to work on, while incorporating small details within each room to bind the flow from area to area which would not be necessarily obvious to the eye, but palpable in our minds in a very suttle manner. The combination of luxurious textures throughout brought a third dimension into the environments, and one of the many aspects that made the project so exceptionally unique, and a true pleasure to have created. Reach us www.themorsoncollection.com
Photography by Elevin Studio.
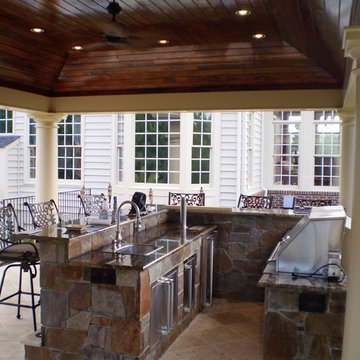
Kitchen with Bar seating. Stainless appliances.
Photo of a large traditional kitchen in DC Metro with stainless steel cabinets, granite benchtops, stone tile splashback, stainless steel appliances, marble floors and a peninsula.
Photo of a large traditional kitchen in DC Metro with stainless steel cabinets, granite benchtops, stone tile splashback, stainless steel appliances, marble floors and a peninsula.
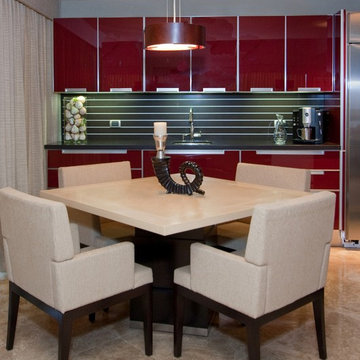
Please visit my website directly by copying and pasting this link directly into your browser: http://www.berensinteriors.com/ to learn more about this project and how we may work together!
An artful spot to enjoy breakfast, lunch, and dinner.
Dale Hanson Photography
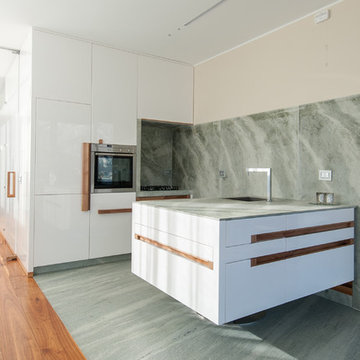
Vista della cucina del piano terra.
Inspiration for a mid-sized contemporary single-wall kitchen in Other with an integrated sink, flat-panel cabinets, white cabinets, marble benchtops, green splashback, stone slab splashback, stainless steel appliances, marble floors and a peninsula.
Inspiration for a mid-sized contemporary single-wall kitchen in Other with an integrated sink, flat-panel cabinets, white cabinets, marble benchtops, green splashback, stone slab splashback, stainless steel appliances, marble floors and a peninsula.
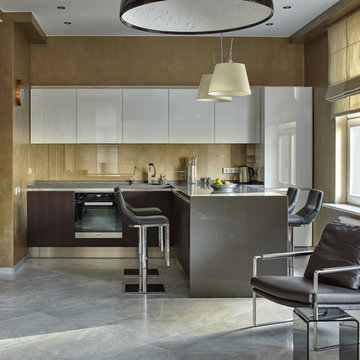
Сергей Ананьев
Inspiration for a contemporary l-shaped open plan kitchen in Moscow with flat-panel cabinets, beige splashback, glass sheet splashback, stainless steel appliances, marble floors, a peninsula and grey floor.
Inspiration for a contemporary l-shaped open plan kitchen in Moscow with flat-panel cabinets, beige splashback, glass sheet splashback, stainless steel appliances, marble floors, a peninsula and grey floor.
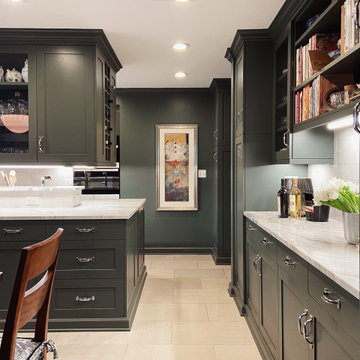
This is an example of a mid-sized transitional l-shaped separate kitchen in Other with an undermount sink, shaker cabinets, green cabinets, quartzite benchtops, white splashback, ceramic splashback, stainless steel appliances, marble floors, a peninsula, beige floor and grey benchtop.
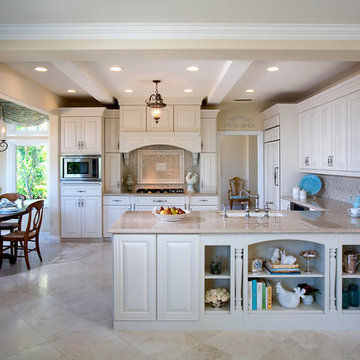
PC: Martin King Photography
Design ideas for a mid-sized traditional u-shaped eat-in kitchen in Orange County with an undermount sink, raised-panel cabinets, beige cabinets, marble benchtops, beige splashback, stone tile splashback, stainless steel appliances, marble floors and a peninsula.
Design ideas for a mid-sized traditional u-shaped eat-in kitchen in Orange County with an undermount sink, raised-panel cabinets, beige cabinets, marble benchtops, beige splashback, stone tile splashback, stainless steel appliances, marble floors and a peninsula.
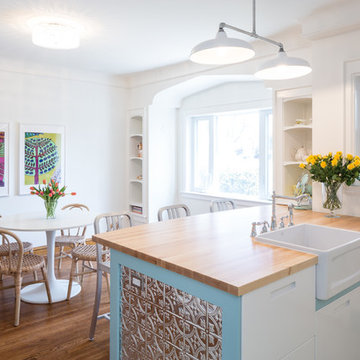
JVL Photography
Design ideas for a small transitional l-shaped eat-in kitchen in Toronto with a farmhouse sink, flat-panel cabinets, white cabinets, wood benchtops, white splashback, subway tile splashback, coloured appliances, marble floors and a peninsula.
Design ideas for a small transitional l-shaped eat-in kitchen in Toronto with a farmhouse sink, flat-panel cabinets, white cabinets, wood benchtops, white splashback, subway tile splashback, coloured appliances, marble floors and a peninsula.
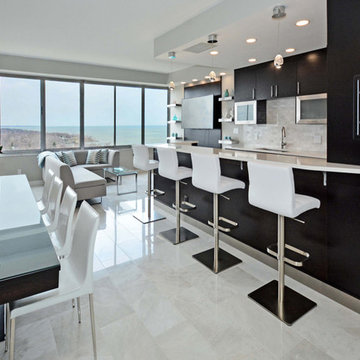
Mid-sized modern u-shaped open plan kitchen in Cleveland with an undermount sink, flat-panel cabinets, black cabinets, quartzite benchtops, white splashback, marble splashback, stainless steel appliances, marble floors, a peninsula and white floor.
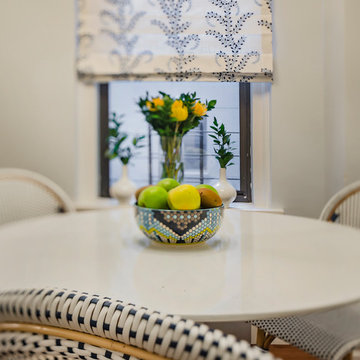
After shot of this eating area in a Manhattan co-op kitchen
Design ideas for a small transitional galley eat-in kitchen in Miami with an undermount sink, raised-panel cabinets, white cabinets, marble benchtops, white splashback, marble splashback, stainless steel appliances, marble floors, a peninsula, grey floor and white benchtop.
Design ideas for a small transitional galley eat-in kitchen in Miami with an undermount sink, raised-panel cabinets, white cabinets, marble benchtops, white splashback, marble splashback, stainless steel appliances, marble floors, a peninsula, grey floor and white benchtop.
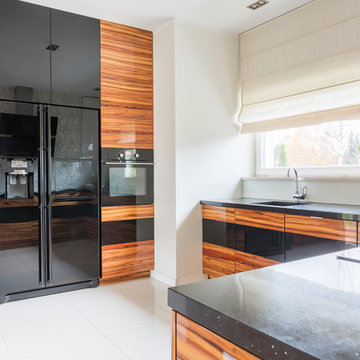
For a room with this much light, a dark colored kitchen, like this luxurious upgrade on Mid-Century Modern design, presents a striking contrast. The light in the room majestically bounces off the shiny and polished laminate wood grain cabinets, adding an even bigger statement to this bold arrangement.
NS Designs, Pasadena, CA
http://nsdesignsonline.com
626-491-9411
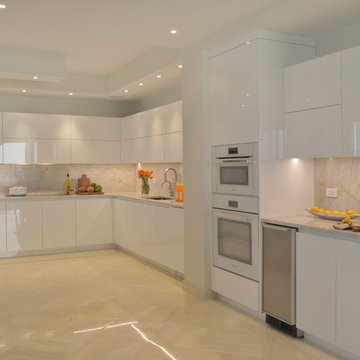
This contemporary New York City kitchen features frameless high-gloss white lacquer cabinets in a flat panel with floating shelved flanking both ends of the “u-shaped” space. Designed by Bilotta’s Tabitha Tepe, in collaboration with Robi Kirsic of Timeline Renovations, the kitchen has an open setting with seating at the island and breathtaking views of the East River. The waterfall countertop and integrated backsplash are marble; the appliances, hidden, for the most part behind cabinet panels, are by Miele and Subzero with a Scotsman icemaker. Even the wall oven and speed oven are in Miele’s white collection seamlessly integrating them into the cabinets. The neutral color palette makes for a very clean and very serene setting. Photo Credit: Peter Krupenye Designer: Tabitha Tepe, Bilotta Kitchens of New York
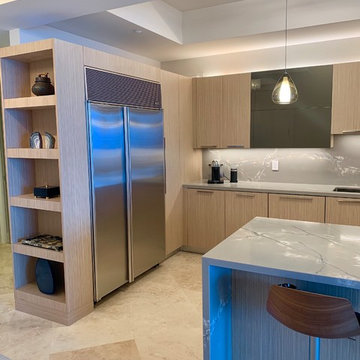
Veneer Rift white Oak , Steel and Gray counter top , way to make a statement
Design ideas for a mid-sized contemporary u-shaped eat-in kitchen in Miami with an undermount sink, flat-panel cabinets, light wood cabinets, quartzite benchtops, grey splashback, stone slab splashback, stainless steel appliances, marble floors, a peninsula, beige floor and grey benchtop.
Design ideas for a mid-sized contemporary u-shaped eat-in kitchen in Miami with an undermount sink, flat-panel cabinets, light wood cabinets, quartzite benchtops, grey splashback, stone slab splashback, stainless steel appliances, marble floors, a peninsula, beige floor and grey benchtop.
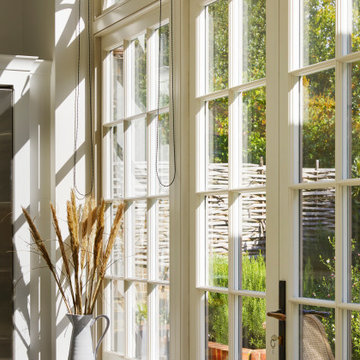
The timber framework is externally finished in the shade Morris Grey which compliments the yellow brickwork of the original building and perfectly matched dwarf wall. Creating a harmonious and sophisticated sandy colour palette. Conjuring up feelings of warm desert safaris and relaxing natural beaches. Internally the lighter shade Wash White is used for a clean, minimal finish that remains warm and timeless.
All timber joinery is sprayed with 3 coats of water-based microporous Teknos paint for a flawless finish and increased longevity. Their high-quality paint system helps to protect the joinery from UV exposure, weather conditions and fungal damage over time. Requiring minimal maintenance when compared to alternative timber structures and keeping a smooth, crack-free finish for up to 12 years before the need for touch-ups.
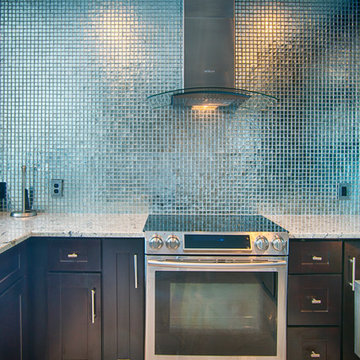
http://www.sherioneal.com
Designer, Jessica Wilkerson, jnwilkerson@me.com
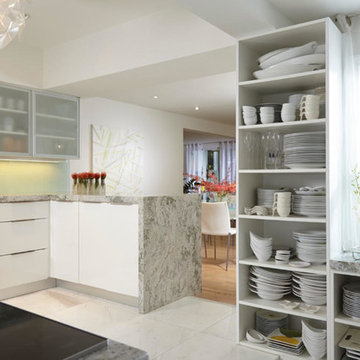
This is an example of a mid-sized contemporary u-shaped eat-in kitchen in Miami with an undermount sink, flat-panel cabinets, white cabinets, granite benchtops, glass sheet splashback, stainless steel appliances, marble floors, a peninsula, blue splashback and white floor.
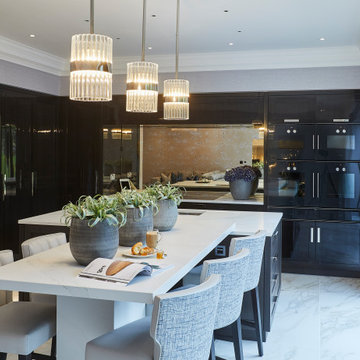
A full renovation of a dated but expansive family home, including bespoke staircase repositioning, entertainment living and bar, updated pool and spa facilities and surroundings and a repositioning and execution of a new sunken dining room to accommodate a formal sitting room.
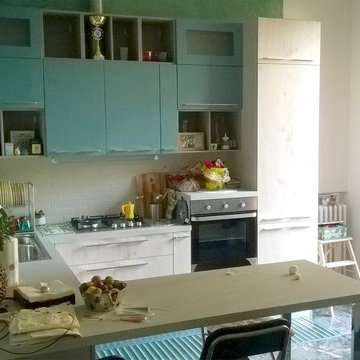
Cucina angolare con penisola modello KIRA di Creo Kitchens con anta in polimerico colore Abete Nordico Bianco e Verde Lichene. Top in laminato sp.cm.4 colore Dune. Cappa integrata nel pensile ed elementi a giorno colore Visone Opaco - Luigi Vasari
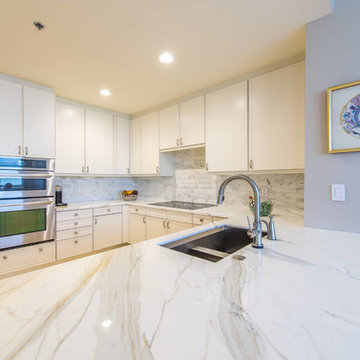
Restoration of the original cabinet fronts brought new life to the kitchen while avoiding expense for complete custom replacement. Only minor configuration changes were required to accommodate the oven & microwave unit and the new cooktop.
Photo by Justin Namon @ ra-haus fotografie
Kitchen with Marble Floors and a Peninsula Design Ideas
5