Kitchen with Marble Floors and Beige Floor Design Ideas
Refine by:
Budget
Sort by:Popular Today
41 - 60 of 2,023 photos
Item 1 of 3
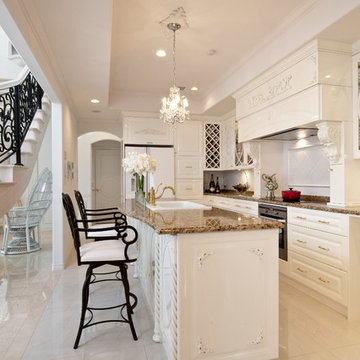
フロンヴィルホーム千葉が手がけた輸入住宅
This is an example of a traditional galley kitchen in Other with a drop-in sink, raised-panel cabinets, white cabinets, granite benchtops, marble floors, with island and beige floor.
This is an example of a traditional galley kitchen in Other with a drop-in sink, raised-panel cabinets, white cabinets, granite benchtops, marble floors, with island and beige floor.

Transform your kitchen with our Classic Traditional Kitchen Redesign service. Our expert craftsmanship and attention to detail ensure a timeless and elegant space. From custom cabinetry to farmhouse sinks, we bring your vision to life with functionality and style. Elevate your home with Nailed It Builders for a kitchen that stands the test of time.
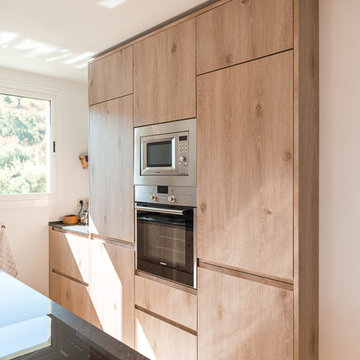
Nordic Muebles
Design ideas for a scandinavian galley open plan kitchen in Malaga with an undermount sink, medium wood cabinets, quartz benchtops, stainless steel appliances, marble floors, with island, beige floor and black benchtop.
Design ideas for a scandinavian galley open plan kitchen in Malaga with an undermount sink, medium wood cabinets, quartz benchtops, stainless steel appliances, marble floors, with island, beige floor and black benchtop.
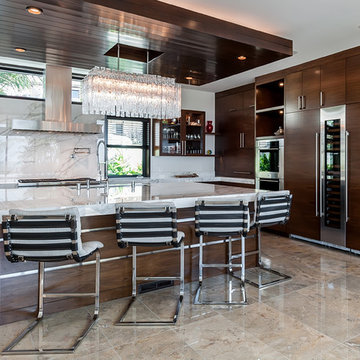
Kim Pritchard Photography
Expansive contemporary l-shaped kitchen in Los Angeles with an undermount sink, flat-panel cabinets, dark wood cabinets, marble benchtops, white splashback, marble splashback, marble floors, with island, beige floor and panelled appliances.
Expansive contemporary l-shaped kitchen in Los Angeles with an undermount sink, flat-panel cabinets, dark wood cabinets, marble benchtops, white splashback, marble splashback, marble floors, with island, beige floor and panelled appliances.
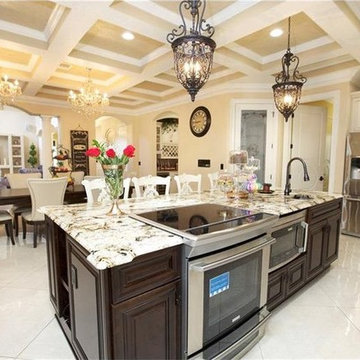
Design ideas for a large mediterranean u-shaped open plan kitchen in Orlando with an undermount sink, raised-panel cabinets, white cabinets, granite benchtops, brown splashback, mosaic tile splashback, stainless steel appliances, marble floors, with island and beige floor.

A dream home in every aspect, we resurfaced the pool and patio and focused on the indoor/outdoor living that makes Palm Beach luxury homes so desirable. This gorgeous 6000-square-foot waterfront estate features innovative design and luxurious details that blend seamlessly alongside comfort, warmth, and a lot of whimsy.
Our clients wanted a home that catered to their gregarious lifestyle which inspired us to make some nontraditional choices.
Opening a wall allowed us to install an eye-catching 360-degree bar that serves as a focal point within the open concept, delivering on the clients' desire for a home designed for fun and relaxation.
The wine cellar in the entryway is as much a bold design statement as it is a high-end lifestyle feature. It now lives where an expected coat closet once resided! Next, we eliminated the dining room entirely, turning it into a pool room while still providing plenty of seating throughout the expansive first floor.
Our clients’ lively personality is shown in many of the details of this complete transformation, inside and out.
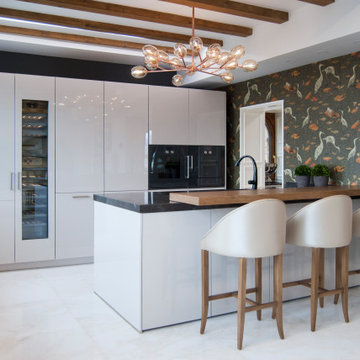
Inspiration for a large contemporary single-wall open plan kitchen in Other with an undermount sink, flat-panel cabinets, beige cabinets, quartzite benchtops, black appliances, marble floors, with island, beige floor, brown benchtop and exposed beam.
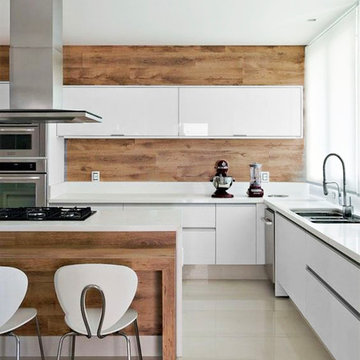
Pfuner Design
This is an example of a mid-sized modern l-shaped eat-in kitchen in Miami with an undermount sink, flat-panel cabinets, white cabinets, quartz benchtops, brown splashback, timber splashback, stainless steel appliances, marble floors, with island and beige floor.
This is an example of a mid-sized modern l-shaped eat-in kitchen in Miami with an undermount sink, flat-panel cabinets, white cabinets, quartz benchtops, brown splashback, timber splashback, stainless steel appliances, marble floors, with island and beige floor.
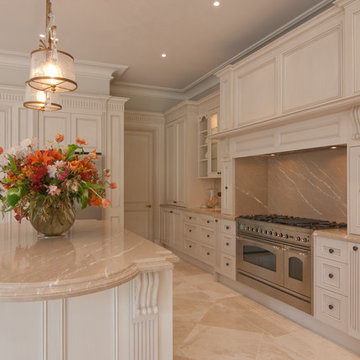
Luxurious French Provincial style to die for. Marble and raw timber veneer give this kitchen an authentic air. The lord and lady of the manor entertain in style here.
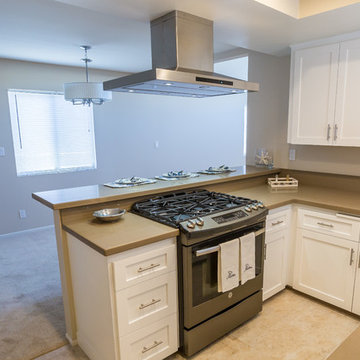
Satin & Slate is proud to have completed this beautiful house remodel in Hermosa Beach. We gave this lovely home new life by re-texturing and repainting the walls and ceilings to give everything a classic contemporary look. We also replaced the kitchen counter tops with custom quartz counter tops and refaced the cabinets.
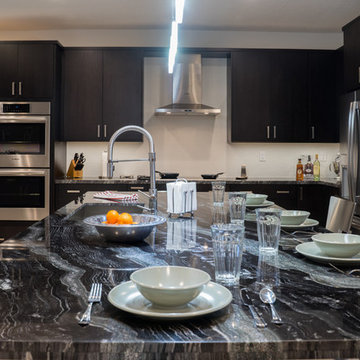
Two-toned full kitchen remodel featuring white island cabinetry and black cabinetry on the perimeter. Also featuring beautiful granite countertops and stainless steel appliances. Backsplash features unique recycled glass tiles. New floors featuring polished marble.
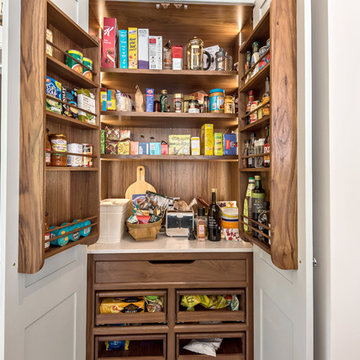
This handmade, hand painted
Davenport kitchen is designed with a blend of contemporary and traditional features. The L shaped island maximises this large space and provides ample surface area for food preparation. The breakfast bar seating area features a stone column and adds a contemporary twist to this Shaker kitchen.
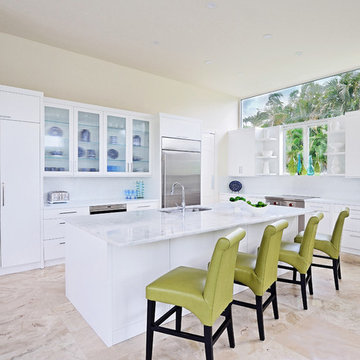
Irene Ginsburg
This is an example of a large tropical l-shaped open plan kitchen in Miami with a double-bowl sink, flat-panel cabinets, white cabinets, quartzite benchtops, white splashback, ceramic splashback, stainless steel appliances, marble floors, with island and beige floor.
This is an example of a large tropical l-shaped open plan kitchen in Miami with a double-bowl sink, flat-panel cabinets, white cabinets, quartzite benchtops, white splashback, ceramic splashback, stainless steel appliances, marble floors, with island and beige floor.
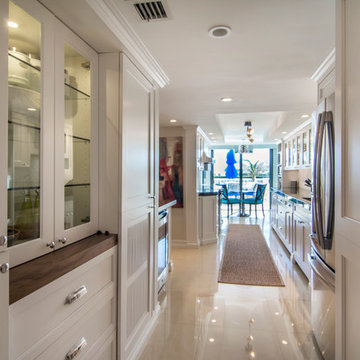
White Lacquer, Kitchen , and Calacatta Backsplashes, Neo-classical, Transitional, Hampton design, Gallery Cabinetry to ceiling, Palm Beach
Design ideas for a large transitional galley kitchen pantry in Miami with an undermount sink, beaded inset cabinets, white cabinets, quartzite benchtops, white splashback, marble splashback, stainless steel appliances, marble floors, no island and beige floor.
Design ideas for a large transitional galley kitchen pantry in Miami with an undermount sink, beaded inset cabinets, white cabinets, quartzite benchtops, white splashback, marble splashback, stainless steel appliances, marble floors, no island and beige floor.
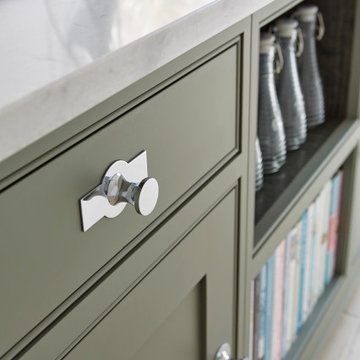
This sage green shaker kitchen perfectly combines crisp fresh colours and clean lines. This beautiful design is expertly planned and zoned to ensure everything is easy to reach, open storage creates a soft and beautiful kitchen ideal for everyday living.
While the open storage takes care of the beautiful pieces you like to display, the hidden storage looks after the more practical aspects of a busy kitchen. We have incorporated an impressive pantry cabinet into this kitchen that holds a huge amount of food and all the necessary store cupboard staples.
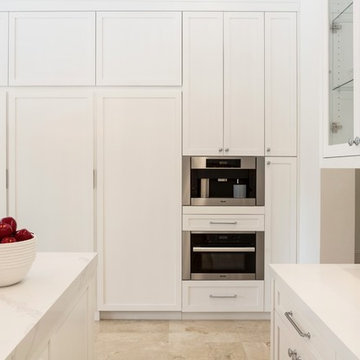
Complete Home Remodeling and Interior Design of a 1980 Mediterranean style home in Miami.
Inspiration for a mid-sized contemporary l-shaped kitchen pantry in Miami with a farmhouse sink, shaker cabinets, white cabinets, quartzite benchtops, grey splashback, marble splashback, stainless steel appliances, marble floors, with island, beige floor and white benchtop.
Inspiration for a mid-sized contemporary l-shaped kitchen pantry in Miami with a farmhouse sink, shaker cabinets, white cabinets, quartzite benchtops, grey splashback, marble splashback, stainless steel appliances, marble floors, with island, beige floor and white benchtop.
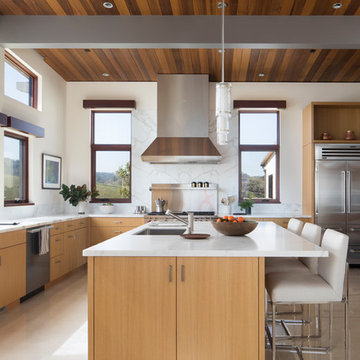
Photography by Paul Dyer
Expansive contemporary l-shaped kitchen in San Francisco with an undermount sink, flat-panel cabinets, light wood cabinets, marble benchtops, white splashback, marble splashback, stainless steel appliances, marble floors, with island, white benchtop and beige floor.
Expansive contemporary l-shaped kitchen in San Francisco with an undermount sink, flat-panel cabinets, light wood cabinets, marble benchtops, white splashback, marble splashback, stainless steel appliances, marble floors, with island, white benchtop and beige floor.
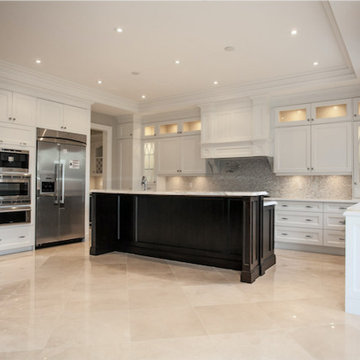
This is an example of a mid-sized traditional l-shaped open plan kitchen in Toronto with an undermount sink, shaker cabinets, white cabinets, marble benchtops, mosaic tile splashback, stainless steel appliances, marble floors, with island, beige floor and white benchtop.
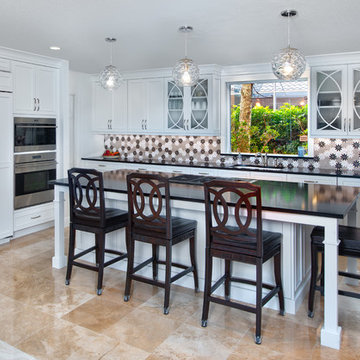
This home in Bonita Bay, Florida is located in a development designed with a tropical, entertaining-friendly courtyard floor plan, barrel tile roofs, and arched windows. The only thing missing was a modern, elegant and functional kitchen where two chefs could work simultaneously and have better flow among the surrounding spaces.
Having worked with Progressive Design before on three prior renovations, all in less than one year, Progressive was the obvious choice for their fourth major remodel—this masterful kitchen renovation.
Challenge
Ultimately, Progressive Design Build was tasked with transforming a closed-off kitchen into an open concept floor plan. The design and production team began working on a solution to the structural beam support—confirming its adequacy for supporting the loft above after cutting a few holes in the drywall. Secondly, the size of the current marble tile flooring was no longer available. We needed a solution that would seamlessly blend the new flooring with the old. Thirdly, the existing lighting plan was inefficient and would need to be updated to accommodate the new island location and kitchen layout.
Solution
Since the existing marble flooring tile size was no longer available, we designed a beautiful stone border between the new kitchen and the existing living space to create a small break in the two-floor patterns, minimizing the noticeable difference in the tile sizes. Once installed, we re-polished and sealed the entire floor creating a beautiful sheen and natural flow throughout the space.
The new location of the kitchen island, as well as additional perimeter lighting, necessitated the need to move electrical outlets and light switches to a more convenient and intuitive location. This was implemented strategically using a well-thought-out lighting plan.
The clients were thrilled when we suggested removing a sink from their existing wet bar (which was rarely used) and moved the wet bar drain to the new laundry room, located on the backside of the wet bar.
Special features include custom-designed Dura Supreme cabinets painted in a white finish, for the kitchen, wet bar, and laundry room; Wolf and Sub-Zero appliances, and an impressive gas range with downdraft at the cooktop.
Results
Not only was this Bonita Bay couple thrilled to receive all of their remodel wish list items, but Progressive Design Build was able to complete their project ahead of schedule and on budget.
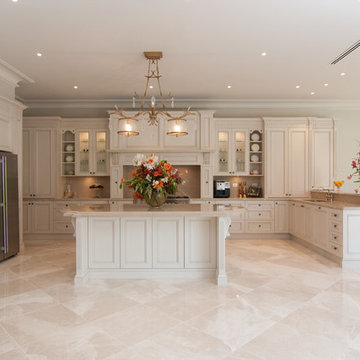
Luxurious French Provincial style to die for. Marble and raw timber veneer give this kitchen an authentic air. The lord and lady of the manor entertain in style here.
Kitchen with Marble Floors and Beige Floor Design Ideas
3