Kitchen with Marble Floors and Beige Floor Design Ideas
Refine by:
Budget
Sort by:Popular Today
61 - 80 of 2,023 photos
Item 1 of 3
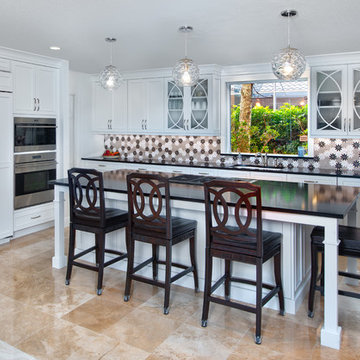
This home in Bonita Bay, Florida is located in a development designed with a tropical, entertaining-friendly courtyard floor plan, barrel tile roofs, and arched windows. The only thing missing was a modern, elegant and functional kitchen where two chefs could work simultaneously and have better flow among the surrounding spaces.
Having worked with Progressive Design before on three prior renovations, all in less than one year, Progressive was the obvious choice for their fourth major remodel—this masterful kitchen renovation.
Challenge
Ultimately, Progressive Design Build was tasked with transforming a closed-off kitchen into an open concept floor plan. The design and production team began working on a solution to the structural beam support—confirming its adequacy for supporting the loft above after cutting a few holes in the drywall. Secondly, the size of the current marble tile flooring was no longer available. We needed a solution that would seamlessly blend the new flooring with the old. Thirdly, the existing lighting plan was inefficient and would need to be updated to accommodate the new island location and kitchen layout.
Solution
Since the existing marble flooring tile size was no longer available, we designed a beautiful stone border between the new kitchen and the existing living space to create a small break in the two-floor patterns, minimizing the noticeable difference in the tile sizes. Once installed, we re-polished and sealed the entire floor creating a beautiful sheen and natural flow throughout the space.
The new location of the kitchen island, as well as additional perimeter lighting, necessitated the need to move electrical outlets and light switches to a more convenient and intuitive location. This was implemented strategically using a well-thought-out lighting plan.
The clients were thrilled when we suggested removing a sink from their existing wet bar (which was rarely used) and moved the wet bar drain to the new laundry room, located on the backside of the wet bar.
Special features include custom-designed Dura Supreme cabinets painted in a white finish, for the kitchen, wet bar, and laundry room; Wolf and Sub-Zero appliances, and an impressive gas range with downdraft at the cooktop.
Results
Not only was this Bonita Bay couple thrilled to receive all of their remodel wish list items, but Progressive Design Build was able to complete their project ahead of schedule and on budget.
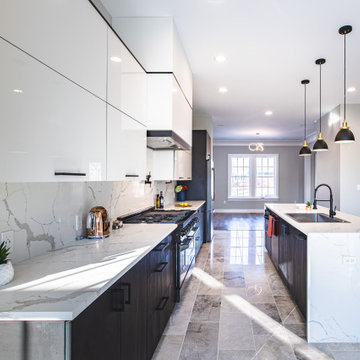
Photo of a large modern galley open plan kitchen in DC Metro with a drop-in sink, flat-panel cabinets, white cabinets, quartz benchtops, white splashback, engineered quartz splashback, black appliances, marble floors, with island, beige floor and white benchtop.
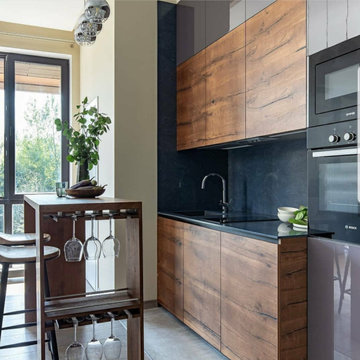
Photo of a mid-sized modern single-wall eat-in kitchen in Miami with an undermount sink, flat-panel cabinets, dark wood cabinets, granite benchtops, black splashback, stone slab splashback, black appliances, marble floors, with island, beige floor and black benchtop.
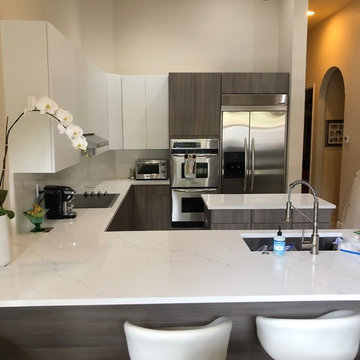
Two-tone kitchen cabinetry with quartz countertops and backsplash
This is an example of a large modern u-shaped eat-in kitchen in Miami with a single-bowl sink, flat-panel cabinets, medium wood cabinets, quartz benchtops, white splashback, stone slab splashback, stainless steel appliances, marble floors, a peninsula, beige floor and white benchtop.
This is an example of a large modern u-shaped eat-in kitchen in Miami with a single-bowl sink, flat-panel cabinets, medium wood cabinets, quartz benchtops, white splashback, stone slab splashback, stainless steel appliances, marble floors, a peninsula, beige floor and white benchtop.
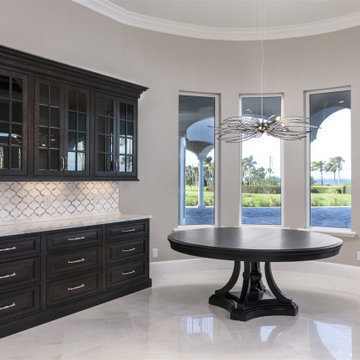
The kitchen opens to a café area with built in buffet of ebony as well as the family room. A custom, built-in buffet will be home to fine dish and glass wear. It is perfect for holding food food during large family gatherings.
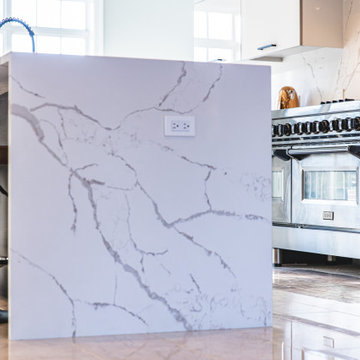
Inspiration for a large modern galley open plan kitchen in DC Metro with a drop-in sink, flat-panel cabinets, white cabinets, quartz benchtops, white splashback, engineered quartz splashback, black appliances, marble floors, with island, beige floor and white benchtop.
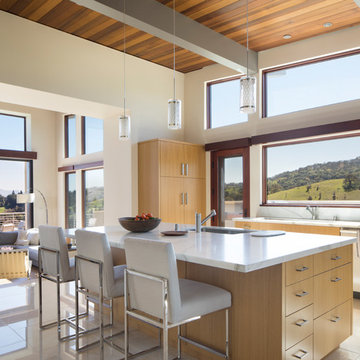
Photography by Paul Dyer
Photo of an expansive modern l-shaped open plan kitchen in San Francisco with an undermount sink, flat-panel cabinets, light wood cabinets, marble benchtops, white splashback, marble splashback, stainless steel appliances, marble floors, with island, beige floor and white benchtop.
Photo of an expansive modern l-shaped open plan kitchen in San Francisco with an undermount sink, flat-panel cabinets, light wood cabinets, marble benchtops, white splashback, marble splashback, stainless steel appliances, marble floors, with island, beige floor and white benchtop.
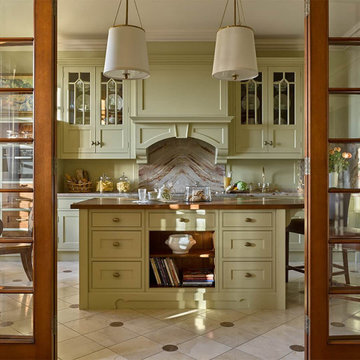
Английская кухня "LOXLEY" с кладовками, винной и продуктовой.
Design ideas for a large traditional eat-in kitchen in Moscow with an undermount sink, glass-front cabinets, green cabinets, marble benchtops, multi-coloured splashback, granite splashback, panelled appliances, marble floors, with island, beige floor and multi-coloured benchtop.
Design ideas for a large traditional eat-in kitchen in Moscow with an undermount sink, glass-front cabinets, green cabinets, marble benchtops, multi-coloured splashback, granite splashback, panelled appliances, marble floors, with island, beige floor and multi-coloured benchtop.
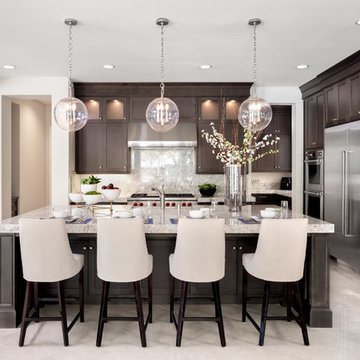
Josh Bustos Architectural Photography
Inspiration for a transitional l-shaped kitchen in Orange County with dark wood cabinets, stainless steel appliances, with island, beige floor, shaker cabinets, beige splashback, stone slab splashback, beige benchtop and marble floors.
Inspiration for a transitional l-shaped kitchen in Orange County with dark wood cabinets, stainless steel appliances, with island, beige floor, shaker cabinets, beige splashback, stone slab splashback, beige benchtop and marble floors.
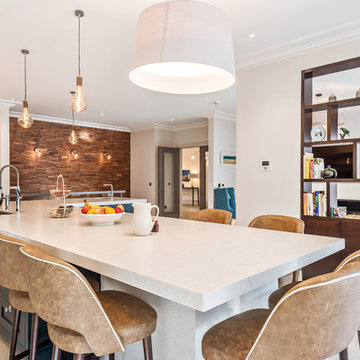
This handmade, hand painted
Davenport kitchen is designed with a blend of contemporary and traditional features. The L shaped island maximises this large space and provides ample surface area for food preparation. The breakfast bar seating area features a stone column and adds a contemporary twist to this Shaker kitchen.
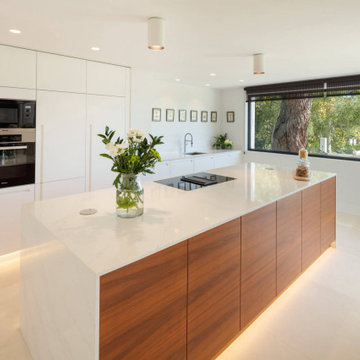
Large contemporary single-wall open plan kitchen in Malaga with a drop-in sink, flat-panel cabinets, light wood cabinets, black appliances, marble floors, with island and beige floor.
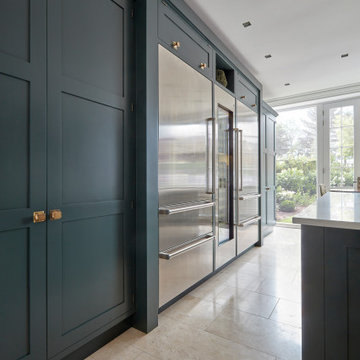
Reimagine your space with our stylish Harrington kitchen design. It features a host of practical features, including intelligent storage solutions, a central island and banked appliances, perfect for everyday living and entertaining.
Our burnished brass Harper handles works incredibly well with the inspiring natural tones of our Avocado green paint colour. At the same time, beautifully designed made-to-measure cabinets surround and conceal your appliances to create clearly defined zones for your culinary activities.
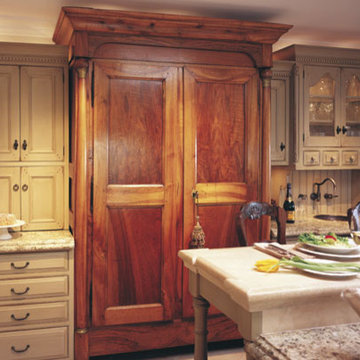
This is an example of a large traditional u-shaped eat-in kitchen in Los Angeles with a drop-in sink, recessed-panel cabinets, green cabinets, granite benchtops, green splashback, timber splashback, panelled appliances, marble floors, with island and beige floor.
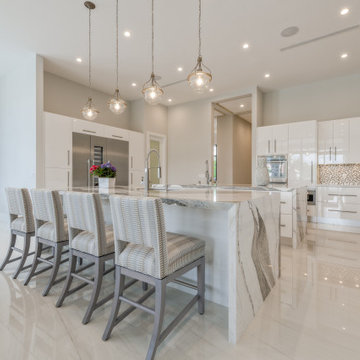
This gorgeous estate home is located in Parkland, Florida. The open two story volume creates spaciousness while defining each activity center. Whether entertaining or having quiet family time, this home reflects the lifestyle and personalities of the owners.
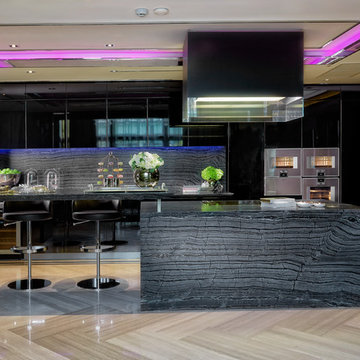
Design ideas for a large contemporary kitchen in Other with flat-panel cabinets, marble benchtops, grey splashback, stone slab splashback, marble floors, with island, black cabinets, beige floor and grey benchtop.
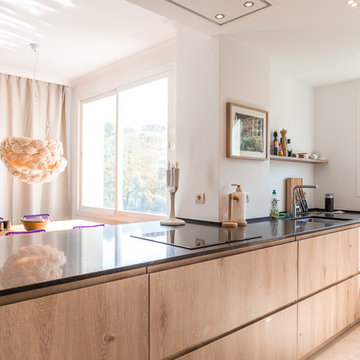
Nordic Muebles
Inspiration for a scandinavian galley open plan kitchen in Malaga with an undermount sink, medium wood cabinets, quartz benchtops, stainless steel appliances, marble floors, with island, beige floor and black benchtop.
Inspiration for a scandinavian galley open plan kitchen in Malaga with an undermount sink, medium wood cabinets, quartz benchtops, stainless steel appliances, marble floors, with island, beige floor and black benchtop.
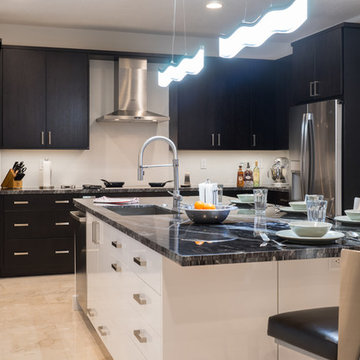
Two-toned full kitchen remodel featuring white island cabinetry and black cabinetry on the perimeter. Also featuring beautiful granite countertops and stainless steel appliances. Backsplash features unique recycled glass tiles. New floors featuring polished marble.
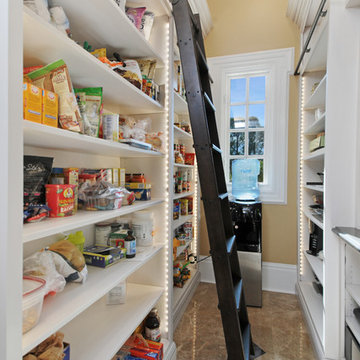
aofotos.com
Photo of an expansive traditional u-shaped kitchen pantry in Tampa with an undermount sink, raised-panel cabinets, white cabinets, quartz benchtops, white splashback, subway tile splashback, stainless steel appliances, marble floors, with island and beige floor.
Photo of an expansive traditional u-shaped kitchen pantry in Tampa with an undermount sink, raised-panel cabinets, white cabinets, quartz benchtops, white splashback, subway tile splashback, stainless steel appliances, marble floors, with island and beige floor.
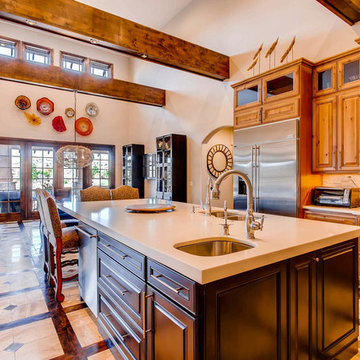
Photo of a large traditional u-shaped separate kitchen in Denver with an undermount sink, raised-panel cabinets, medium wood cabinets, limestone benchtops, beige splashback, stone tile splashback, stainless steel appliances, marble floors, with island and beige floor.
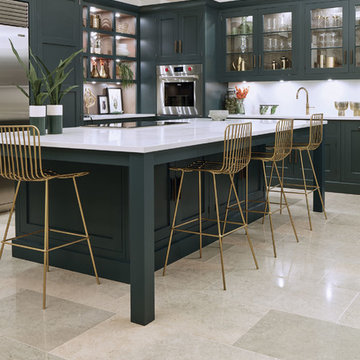
This striking shaker style kitchen in a sophisticated shade of dark green makes a real style statement. The touchstones of traditional Shaker design; functionality, purpose and honesty are re-interpreted for the 21st century in stunning, handcrafted cabinetry, a showpiece island with seating and high-end appliances.
Kitchen with Marble Floors and Beige Floor Design Ideas
4