Kitchen with Marble Floors and Carpet Design Ideas
Refine by:
Budget
Sort by:Popular Today
181 - 200 of 13,342 photos
Item 1 of 3
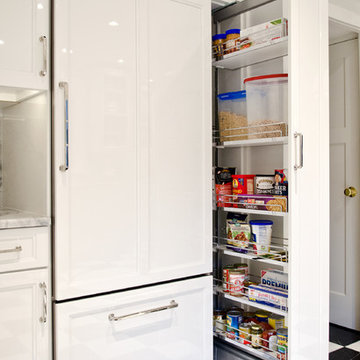
Foster Customs Kitchens;
Photos by Robyn Wishna
Design ideas for a mid-sized transitional kitchen in New York with recessed-panel cabinets, white cabinets, panelled appliances, a farmhouse sink, white splashback, stone slab splashback and marble floors.
Design ideas for a mid-sized transitional kitchen in New York with recessed-panel cabinets, white cabinets, panelled appliances, a farmhouse sink, white splashback, stone slab splashback and marble floors.
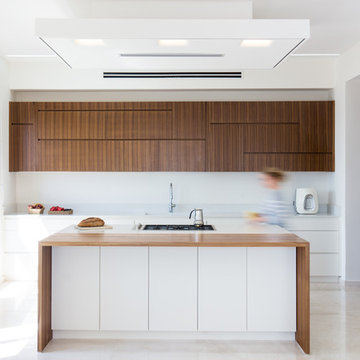
Photo credit: Peled Studios - http://www.houzz.com/pro/peledstudios
Architect: Nadav Rokach
Interior Design: Nadav Rokach
Contractor: Rokach- Building Solutions and Design, Inc.
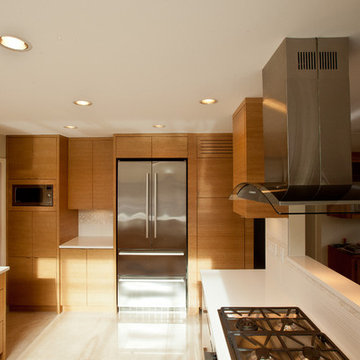
Michael Victory
Photo of a mid-sized asian u-shaped separate kitchen in Vancouver with an undermount sink, flat-panel cabinets, light wood cabinets, quartzite benchtops, white splashback, stainless steel appliances and marble floors.
Photo of a mid-sized asian u-shaped separate kitchen in Vancouver with an undermount sink, flat-panel cabinets, light wood cabinets, quartzite benchtops, white splashback, stainless steel appliances and marble floors.
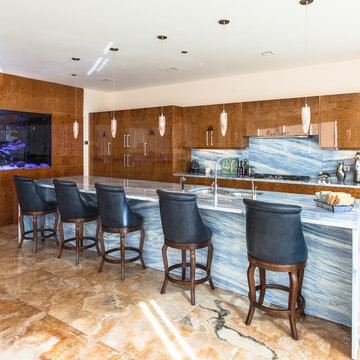
This is an example of a large contemporary l-shaped kitchen in Chicago with a double-bowl sink, flat-panel cabinets, medium wood cabinets, quartz benchtops, blue splashback, stone slab splashback, stainless steel appliances, marble floors, with island and brown floor.

This sage green shaker kitchen perfectly combines crisp fresh colours and clean lines. This beautiful design is expertly planned and zoned to ensure everything is easy to reach, open storage creates a soft and beautiful kitchen ideal for everyday living.
While the open storage takes care of the beautiful pieces you like to display, the hidden storage looks after the more practical aspects of a busy kitchen. We have incorporated an impressive pantry cabinet into this kitchen that holds a huge amount of food and all the necessary store cupboard staples.
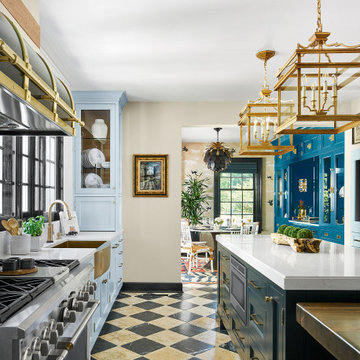
We are firm believers in form follows function, especially in kitchens. When styling a kitchen try to avoid too much clutter on the surface, so carefully consider jars, canisters and items that tie in other uses. In enclosed kitchen spaces, when you want visual impact, but want to keep things light and airy, consider clear stools and pendant lighting. Every room can benefit from a touch of greenery, so natural herbs are a great way to add some life in a very practical way.
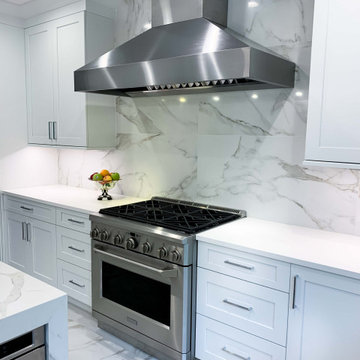
The Proline ProV wall mounted range hood is incredibly versatile. With the purchase of a ProVW range hood, you have three blower options: 1200 CFM local blower, 1300 CFM inline blower, and 1700 CFM local blower. You can't go wrong with any of these blower options! If you want a model that is a little quieter, go with the inline blower. This blower will be inside your ductwork rather than inside the range hood. In terms of power, the ProVW is unmatched. 1200+ CFM will accommodate any cooking style. Turn your hood on and before you know it, all of the grease, smoke, and dirt in your kitchen air will be outside your home.
The ProVW is complete with bright LED lights and dishwasher-safe baffle filters to save you time cleaning in the kitchen. For more specs, check out the product pages below.
https://www.prolinerangehoods.com/catalogsearch/result/?q=Pro%20V%20wall
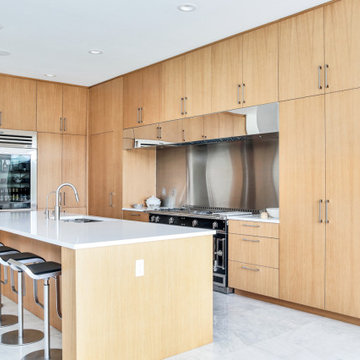
Custom, rift white oak, slab door cabinets. All cabinets were book matched, hand selected and built in-house by Castor Cabinets.
Contractor: Robert Holsopple Construction
Counter Tops by West Central Granite
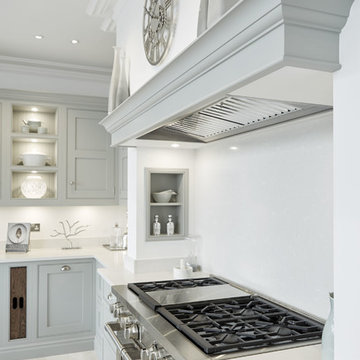
If you’re cooking up a storm for the family or entertaining friends with afternoon tea, a kitchen island doesn’t have to be conventional. Surprising design features are a hallmark of every Tom Howley design. Sweeping breakfast bars, curved islands and clever lighting arrangements create an environment that exceeds your expectations.
The cabinetry is finished in Tom Howley’s exclusive paint colour, Chicory, creating a contemporary yet timeless look for the kitchen. The muted grey finish is contrasted with a dark oak veneer on the interior, for an unpredictable twist that makes a bold statement.
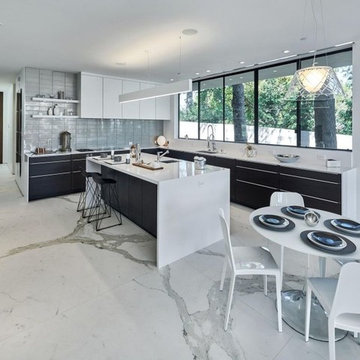
Design ideas for a large modern l-shaped open plan kitchen in Los Angeles with an undermount sink, flat-panel cabinets, white cabinets, quartzite benchtops, grey splashback, stainless steel appliances, marble floors, with island and white floor.
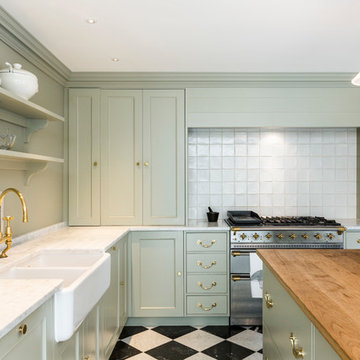
Traditional l-shaped open plan kitchen in London with a farmhouse sink, beaded inset cabinets, green cabinets, marble benchtops, white splashback, ceramic splashback, stainless steel appliances, marble floors and with island.
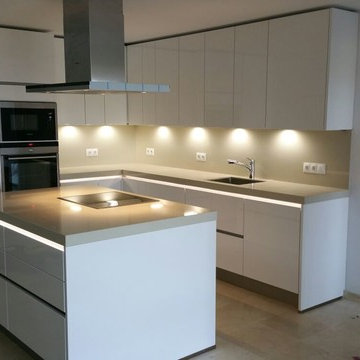
Mobiliario moderno sin tirador, blanco brillo ultraintenso, encimera compact con iluminación y electrodomésticos Siemens
Photo of a mid-sized modern l-shaped separate kitchen in Other with a single-bowl sink, flat-panel cabinets, white cabinets, quartz benchtops, stainless steel appliances, marble floors and with island.
Photo of a mid-sized modern l-shaped separate kitchen in Other with a single-bowl sink, flat-panel cabinets, white cabinets, quartz benchtops, stainless steel appliances, marble floors and with island.
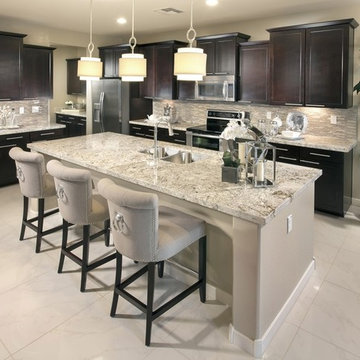
Photo of a large transitional l-shaped open plan kitchen in Minneapolis with a double-bowl sink, shaker cabinets, dark wood cabinets, granite benchtops, multi-coloured splashback, matchstick tile splashback, stainless steel appliances, marble floors, with island and white floor.
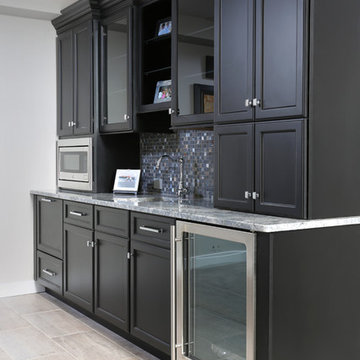
This sophisticated kitchen uses multiple finishes on the cabinetry and countertops to put emphasis on focal points and combine textures. This butler pantry offers plenty of storage and is a great transitional space for staging meals.
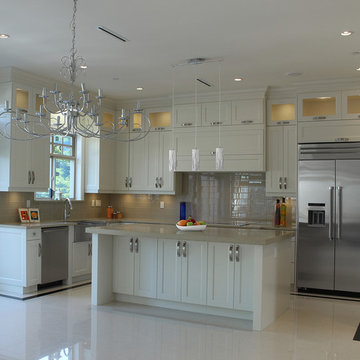
Light grey contemporary kitchen features a grey quartz counter-tops with light grey recessed style door cabinets and glass panel door with under-cabinet lighting and chandeliers above centre kitchen island.
Kitchen Cabinets Vancouver
Atlas Custom Cabinets: |
Address: 14722 64th Avenue, Unit 6
Surrey, British Columbia V3S 1X7 Canada |
Office: (604) 594-1199 |
Website: http://www.atlascabinets.ca/
(Vancouver, B.C.)
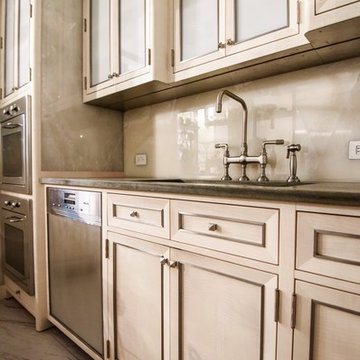
Photo of a small modern galley eat-in kitchen in New York with an undermount sink, recessed-panel cabinets, light wood cabinets, quartzite benchtops, grey splashback, stone slab splashback, stainless steel appliances, marble floors and a peninsula.
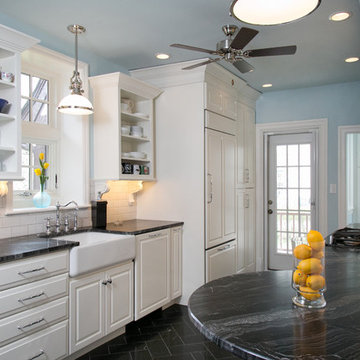
Charming and Creative Kitchen inspired by the Tudor style of the home... This kitchen is small but filled with a working pantry area, hidden washer and dryer, and even a small radius eat in dining table...
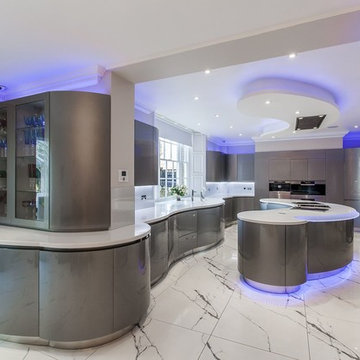
Design ideas for a contemporary kitchen in London with an integrated sink, flat-panel cabinets, grey cabinets, solid surface benchtops, stainless steel appliances, marble floors and with island.
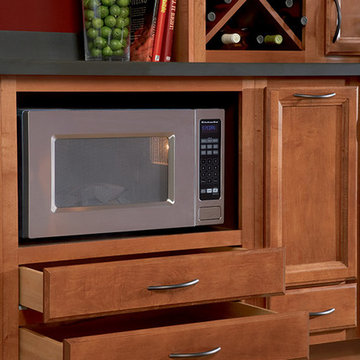
Photo of an eat-in kitchen in DC Metro with recessed-panel cabinets, solid surface benchtops and carpet.
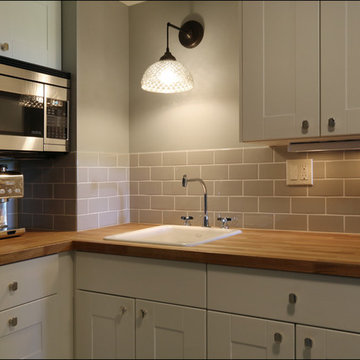
Design ideas for a small transitional l-shaped separate kitchen in Portland with a single-bowl sink, recessed-panel cabinets, white cabinets, wood benchtops, grey splashback, subway tile splashback, stainless steel appliances, marble floors and no island.
Kitchen with Marble Floors and Carpet Design Ideas
10