Kitchen with Marble Floors and Grey Floor Design Ideas
Refine by:
Budget
Sort by:Popular Today
21 - 40 of 1,046 photos
Item 1 of 3
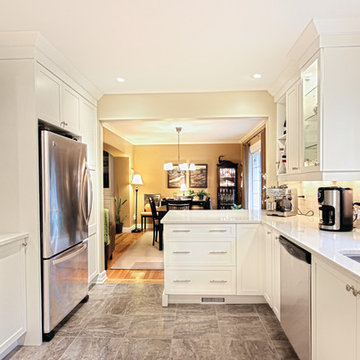
White wall and base cabinets wrap around the room nicely creating ample amounts of storage. The previous wall separating the dining room from the kitchen now hosts a large countertop space that introduces a sit-down area for two stools. Glossy white tiles are used as the backsplash that create a nice flow between the cabinets and quartz countertop.
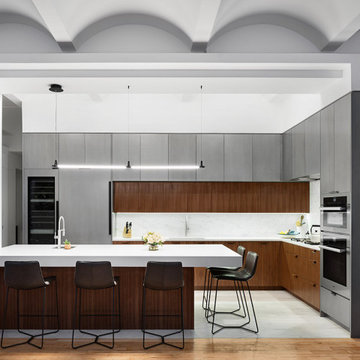
Inspiration for a large contemporary l-shaped eat-in kitchen in New York with an undermount sink, flat-panel cabinets, dark wood cabinets, quartz benchtops, white splashback, stone slab splashback, stainless steel appliances, marble floors, with island, grey floor and white benchtop.
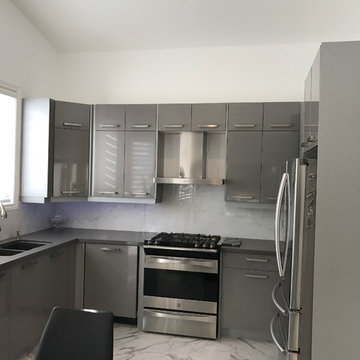
Mid-sized modern l-shaped open plan kitchen in Toronto with a double-bowl sink, flat-panel cabinets, grey cabinets, solid surface benchtops, grey splashback, stone slab splashback, stainless steel appliances, marble floors, no island and grey floor.
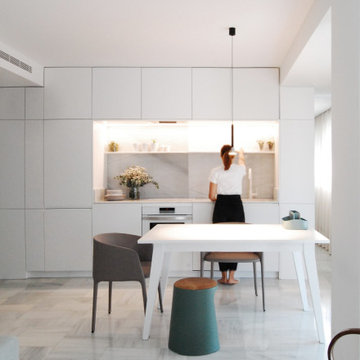
This is an example of a small modern single-wall open plan kitchen in Other with flat-panel cabinets, white cabinets, marble benchtops, grey splashback, marble splashback, white appliances, marble floors, no island, grey floor and grey benchtop.
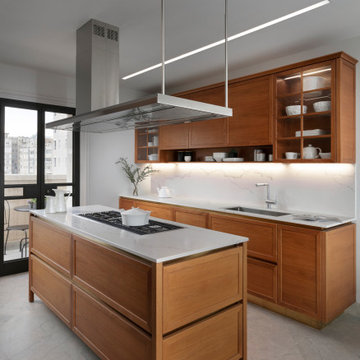
Warm and elegant kitchen
Inspiration for a mid-sized contemporary galley eat-in kitchen in Other with an undermount sink, raised-panel cabinets, quartz benchtops, white splashback, engineered quartz splashback, stainless steel appliances, marble floors, grey floor, white benchtop, medium wood cabinets and with island.
Inspiration for a mid-sized contemporary galley eat-in kitchen in Other with an undermount sink, raised-panel cabinets, quartz benchtops, white splashback, engineered quartz splashback, stainless steel appliances, marble floors, grey floor, white benchtop, medium wood cabinets and with island.
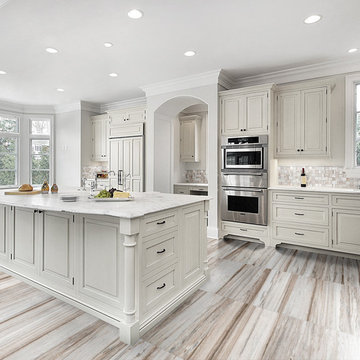
Stelo Bianco Marble kitchen floor
Photo of a large transitional l-shaped open plan kitchen in Calgary with an undermount sink, raised-panel cabinets, white cabinets, marble benchtops, grey splashback, stainless steel appliances, marble floors, with island and grey floor.
Photo of a large transitional l-shaped open plan kitchen in Calgary with an undermount sink, raised-panel cabinets, white cabinets, marble benchtops, grey splashback, stainless steel appliances, marble floors, with island and grey floor.
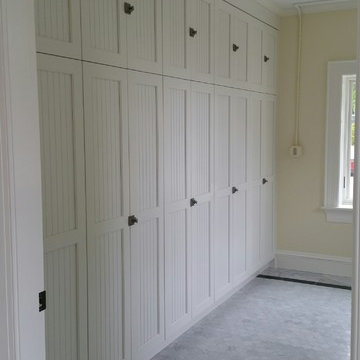
Mid-sized transitional single-wall kitchen pantry in Boston with an undermount sink, shaker cabinets, white cabinets, marble benchtops, white splashback, subway tile splashback, panelled appliances, marble floors, with island and grey floor.
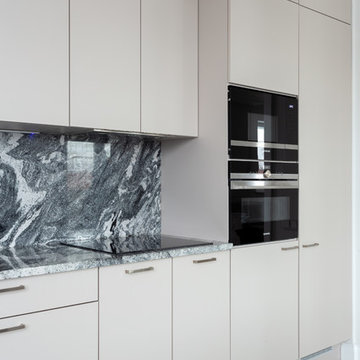
Photo of a mid-sized modern single-wall eat-in kitchen in Moscow with an undermount sink, flat-panel cabinets, beige cabinets, quartz benchtops, grey splashback, stone slab splashback, black appliances, marble floors, no island, grey floor and grey benchtop.
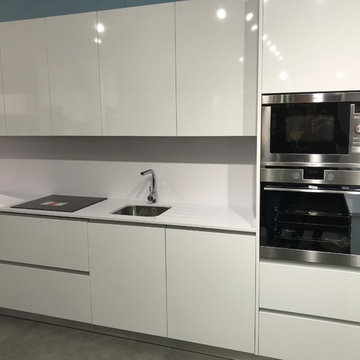
Design ideas for a small modern single-wall separate kitchen in Madrid with an undermount sink, raised-panel cabinets, white cabinets, laminate benchtops, white splashback, matchstick tile splashback, stainless steel appliances, marble floors, no island and grey floor.
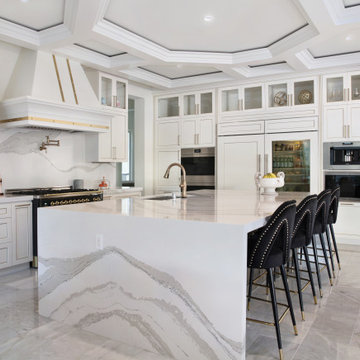
Inspiration for a mid-sized transitional l-shaped open plan kitchen in Orange County with an undermount sink, shaker cabinets, white cabinets, quartz benchtops, white splashback, marble splashback, stainless steel appliances, marble floors, with island, grey floor and white benchtop.
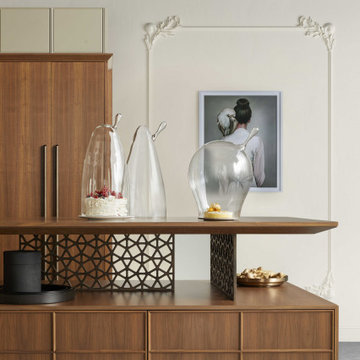
Diamante
Designed by Artemadesign and elaborated by Houss Expo to rewrite the rules of living.
Thus was born Diamante, from a creative idea, from an indistinct and vaguely abstract vision at the origin, which gradually becomes more and more clear and defined.
Houss Expo interprets the taste and desires of those who love classic elegance, integrating technology and cleanliness into the lines, with a tailor-made processing program handcrafted in every detail.
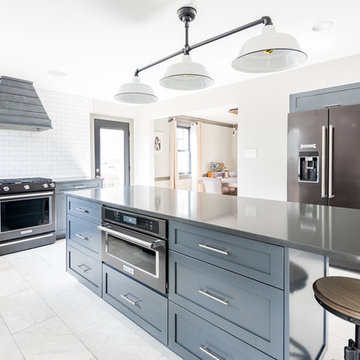
Sara Eastman Photography
Radhaus Kabinets
This is an example of a large country l-shaped separate kitchen in Wilmington with a farmhouse sink, shaker cabinets, white splashback, marble floors, with island, blue cabinets, quartz benchtops, subway tile splashback, black appliances, grey floor and black benchtop.
This is an example of a large country l-shaped separate kitchen in Wilmington with a farmhouse sink, shaker cabinets, white splashback, marble floors, with island, blue cabinets, quartz benchtops, subway tile splashback, black appliances, grey floor and black benchtop.
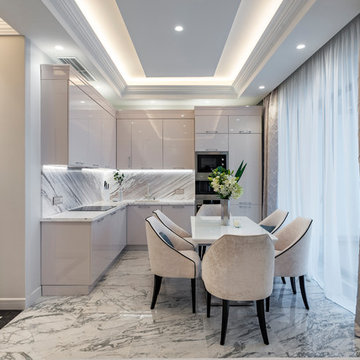
Сергей Кузнецов
This is an example of a contemporary l-shaped kitchen in Moscow with an undermount sink, flat-panel cabinets, beige cabinets, multi-coloured splashback, panelled appliances, marble floors, no island, grey floor and grey benchtop.
This is an example of a contemporary l-shaped kitchen in Moscow with an undermount sink, flat-panel cabinets, beige cabinets, multi-coloured splashback, panelled appliances, marble floors, no island, grey floor and grey benchtop.
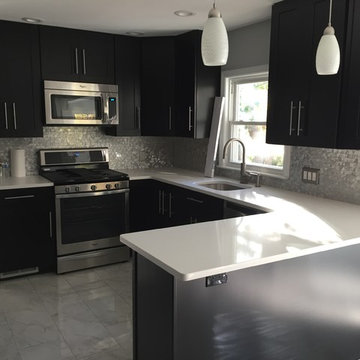
This is an example of a large transitional u-shaped eat-in kitchen in New York with an undermount sink, recessed-panel cabinets, black cabinets, solid surface benchtops, metallic splashback, mosaic tile splashback, stainless steel appliances, marble floors, a peninsula, grey floor and white benchtop.
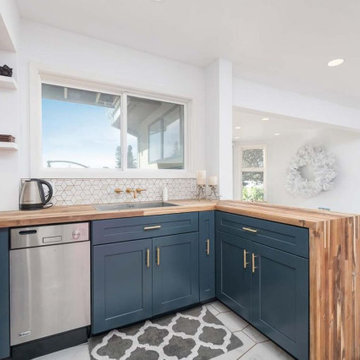
Small transitional u-shaped kitchen in San Francisco with a drop-in sink, shaker cabinets, blue cabinets, wood benchtops, white splashback, porcelain splashback, stainless steel appliances, marble floors, a peninsula, grey floor and brown benchtop.
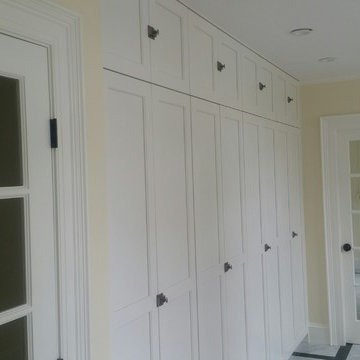
Mid-sized transitional single-wall kitchen pantry in Boston with an undermount sink, shaker cabinets, white cabinets, marble benchtops, white splashback, subway tile splashback, panelled appliances, marble floors, with island and grey floor.
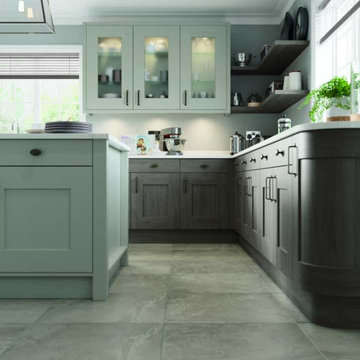
Characterised by its wide frame and deep profile, this chunky shaker-style door makes a robust statement with its formidable appearance. This Clonmel kitchen is truly timeless and is enhanced by the inclusion of its many exclusive accessories.
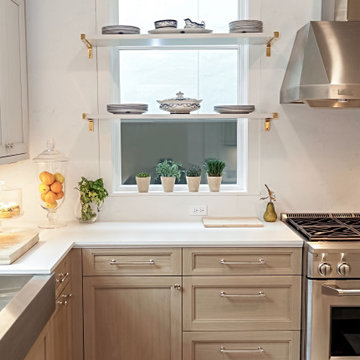
Design ideas for a traditional separate kitchen in Houston with a farmhouse sink, recessed-panel cabinets, light wood cabinets, quartz benchtops, white splashback, engineered quartz splashback, stainless steel appliances, marble floors, no island, grey floor and white benchtop.
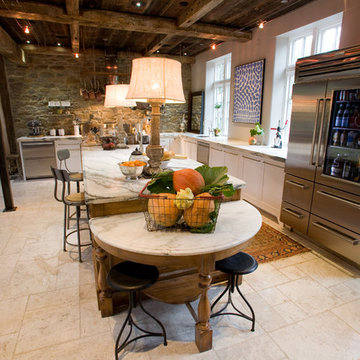
This project was a long labor of love. The clients adored this eclectic farm home from the moment they first opened the front door. They knew immediately as well that they would be making many careful changes to honor the integrity of its old architecture. The original part of the home is a log cabin built in the 1700’s. Several additions had been added over time. The dark, inefficient kitchen that was in place would not serve their lifestyle of entertaining and love of cooking well at all. Their wish list included large pro style appliances, lots of visible storage for collections of plates, silverware, and cookware, and a magazine-worthy end result in terms of aesthetics. After over two years into the design process with a wonderful plan in hand, construction began. Contractors experienced in historic preservation were an important part of the project. Local artisans were chosen for their expertise in metal work for one-of-a-kind pieces designed for this kitchen – pot rack, base for the antique butcher block, freestanding shelves, and wall shelves. Floor tile was hand chipped for an aged effect. Old barn wood planks and beams were used to create the ceiling. Local furniture makers were selected for their abilities to hand plane and hand finish custom antique reproduction pieces that became the island and armoire pantry. An additional cabinetry company manufactured the transitional style perimeter cabinetry. Three different edge details grace the thick marble tops which had to be scribed carefully to the stone wall. Cable lighting and lamps made from old concrete pillars were incorporated. The restored stone wall serves as a magnificent backdrop for the eye- catching hood and 60” range. Extra dishwasher and refrigerator drawers, an extra-large fireclay apron sink along with many accessories enhance the functionality of this two cook kitchen. The fabulous style and fun-loving personalities of the clients shine through in this wonderful kitchen. If you don’t believe us, “swing” through sometime and see for yourself! Matt Villano Photography
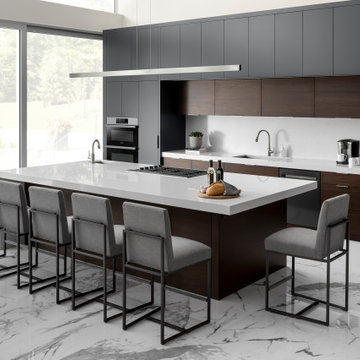
This home is breathtaking! The owners have poured themselves into the fully custom design of their property, ensuring it is truly their dream space - a modern retreat founded on the melding of cool and warm tones, the alluring charm of natural materials, and the refreshing calm of streamlined design. In the kitchen, note the endless flow through the marble floors, floor-to-ceiling windows, waterfall countertop, and smooth slab cabinet doors. The minimalist style in this kitchen is contrasted by the grandeur of its sheer size, and this ultra-modern home, though cool and neutral, holds the potential for many warm evenings with lots of company.
Kitchen with Marble Floors and Grey Floor Design Ideas
2