Kitchen with Marble Floors and Grey Floor Design Ideas
Refine by:
Budget
Sort by:Popular Today
101 - 120 of 1,046 photos
Item 1 of 3
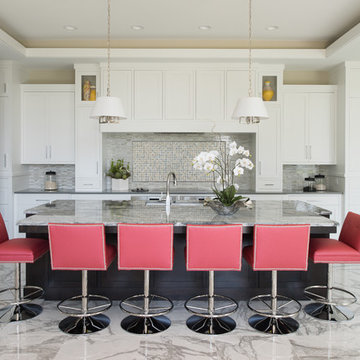
Inspiration for a large transitional l-shaped open plan kitchen in Minneapolis with shaker cabinets, white cabinets, granite benchtops, grey splashback, marble splashback, panelled appliances, marble floors, with island and grey floor.
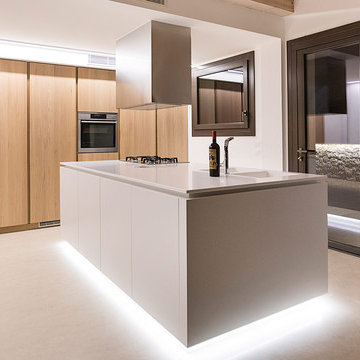
Design ideas for a mid-sized modern single-wall separate kitchen in Other with an integrated sink, flat-panel cabinets, light wood cabinets, quartz benchtops, stainless steel appliances, marble floors, with island and grey floor.
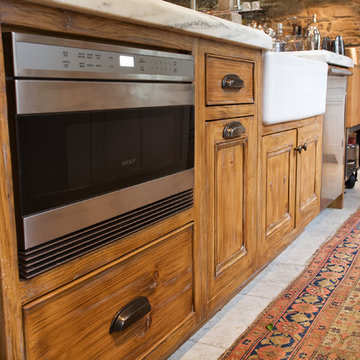
This project was a long labor of love. The clients adored this eclectic farm home from the moment they first opened the front door. They knew immediately as well that they would be making many careful changes to honor the integrity of its old architecture. The original part of the home is a log cabin built in the 1700’s. Several additions had been added over time. The dark, inefficient kitchen that was in place would not serve their lifestyle of entertaining and love of cooking well at all. Their wish list included large pro style appliances, lots of visible storage for collections of plates, silverware, and cookware, and a magazine-worthy end result in terms of aesthetics. After over two years into the design process with a wonderful plan in hand, construction began. Contractors experienced in historic preservation were an important part of the project. Local artisans were chosen for their expertise in metal work for one-of-a-kind pieces designed for this kitchen – pot rack, base for the antique butcher block, freestanding shelves, and wall shelves. Floor tile was hand chipped for an aged effect. Old barn wood planks and beams were used to create the ceiling. Local furniture makers were selected for their abilities to hand plane and hand finish custom antique reproduction pieces that became the island and armoire pantry. An additional cabinetry company manufactured the transitional style perimeter cabinetry. Three different edge details grace the thick marble tops which had to be scribed carefully to the stone wall. Cable lighting and lamps made from old concrete pillars were incorporated. The restored stone wall serves as a magnificent backdrop for the eye- catching hood and 60” range. Extra dishwasher and refrigerator drawers, an extra-large fireclay apron sink along with many accessories enhance the functionality of this two cook kitchen. The fabulous style and fun-loving personalities of the clients shine through in this wonderful kitchen. If you don’t believe us, “swing” through sometime and see for yourself! Matt Villano Photography

Custom kitchen from Reed Brothers Joinery with pendant lights by Il Finale from Light Co,
Inspiration for a mid-sized transitional galley eat-in kitchen in Other with a double-bowl sink, shaker cabinets, blue cabinets, marble benchtops, grey splashback, marble splashback, stainless steel appliances, marble floors, with island, grey floor, grey benchtop and wood.
Inspiration for a mid-sized transitional galley eat-in kitchen in Other with a double-bowl sink, shaker cabinets, blue cabinets, marble benchtops, grey splashback, marble splashback, stainless steel appliances, marble floors, with island, grey floor, grey benchtop and wood.
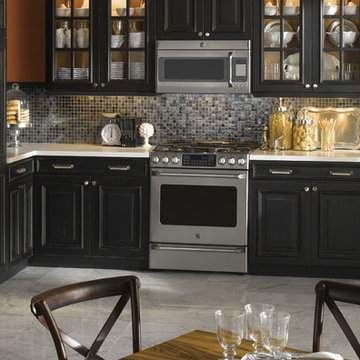
Transitional u-shaped eat-in kitchen in Louisville with an undermount sink, raised-panel cabinets, black cabinets, grey splashback, mosaic tile splashback, stainless steel appliances, marble floors, no island and grey floor.
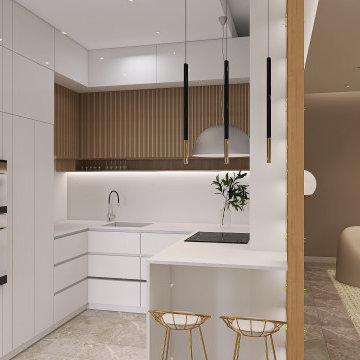
Photo of a mid-sized contemporary u-shaped open plan kitchen in Other with an integrated sink, flat-panel cabinets, white cabinets, limestone benchtops, white splashback, limestone splashback, stainless steel appliances, marble floors, a peninsula, grey floor, white benchtop and recessed.
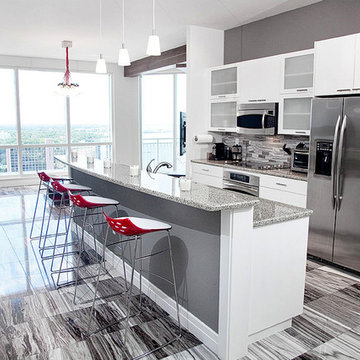
Urban Project Management
Inspiration for a mid-sized contemporary single-wall open plan kitchen in Tampa with an undermount sink, flat-panel cabinets, white cabinets, granite benchtops, grey splashback, porcelain splashback, stainless steel appliances, marble floors, with island, grey floor and grey benchtop.
Inspiration for a mid-sized contemporary single-wall open plan kitchen in Tampa with an undermount sink, flat-panel cabinets, white cabinets, granite benchtops, grey splashback, porcelain splashback, stainless steel appliances, marble floors, with island, grey floor and grey benchtop.
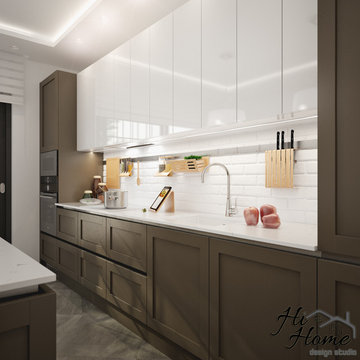
Here is one of our projects of a kitchen. The style is a perfect combination between modern and classic design. The contrast of the colors wides the space and brings freshness and balance. We hope you like it!
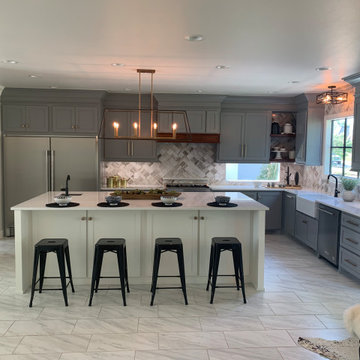
This is an example of a large transitional u-shaped eat-in kitchen in Oklahoma City with a farmhouse sink, recessed-panel cabinets, blue cabinets, quartz benchtops, white splashback, marble splashback, stainless steel appliances, marble floors, with island, grey floor and white benchtop.
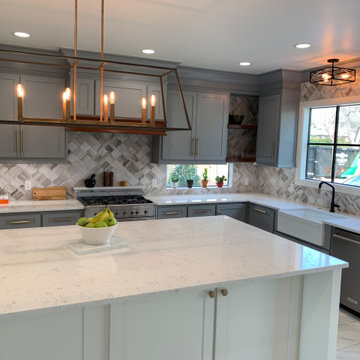
Inspiration for a large transitional u-shaped eat-in kitchen in Oklahoma City with a farmhouse sink, recessed-panel cabinets, blue cabinets, quartz benchtops, white splashback, marble splashback, stainless steel appliances, marble floors, with island, grey floor and white benchtop.
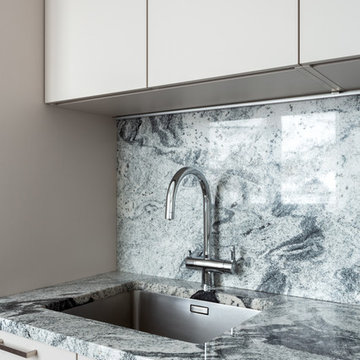
Mid-sized modern single-wall eat-in kitchen in Moscow with an undermount sink, flat-panel cabinets, beige cabinets, quartz benchtops, grey splashback, stone slab splashback, black appliances, marble floors, no island, grey floor and grey benchtop.
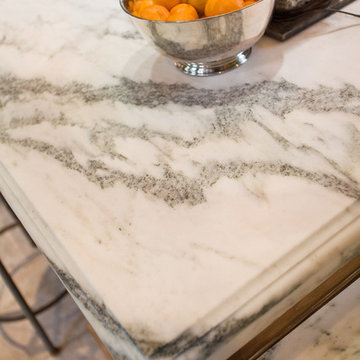
This project was a long labor of love. The clients adored this eclectic farm home from the moment they first opened the front door. They knew immediately as well that they would be making many careful changes to honor the integrity of its old architecture. The original part of the home is a log cabin built in the 1700’s. Several additions had been added over time. The dark, inefficient kitchen that was in place would not serve their lifestyle of entertaining and love of cooking well at all. Their wish list included large pro style appliances, lots of visible storage for collections of plates, silverware, and cookware, and a magazine-worthy end result in terms of aesthetics. After over two years into the design process with a wonderful plan in hand, construction began. Contractors experienced in historic preservation were an important part of the project. Local artisans were chosen for their expertise in metal work for one-of-a-kind pieces designed for this kitchen – pot rack, base for the antique butcher block, freestanding shelves, and wall shelves. Floor tile was hand chipped for an aged effect. Old barn wood planks and beams were used to create the ceiling. Local furniture makers were selected for their abilities to hand plane and hand finish custom antique reproduction pieces that became the island and armoire pantry. An additional cabinetry company manufactured the transitional style perimeter cabinetry. Three different edge details grace the thick marble tops which had to be scribed carefully to the stone wall. Cable lighting and lamps made from old concrete pillars were incorporated. The restored stone wall serves as a magnificent backdrop for the eye- catching hood and 60” range. Extra dishwasher and refrigerator drawers, an extra-large fireclay apron sink along with many accessories enhance the functionality of this two cook kitchen. The fabulous style and fun-loving personalities of the clients shine through in this wonderful kitchen. If you don’t believe us, “swing” through sometime and see for yourself! Matt Villano Photography
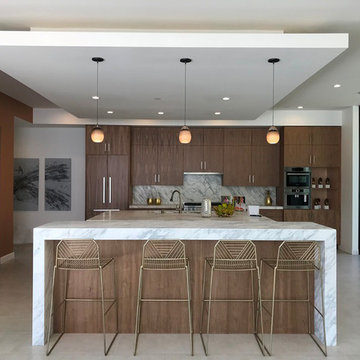
Inspiration for a mid-sized contemporary single-wall eat-in kitchen in Orange County with flat-panel cabinets, dark wood cabinets, marble benchtops, grey splashback, stone slab splashback, panelled appliances, marble floors, with island, grey floor and grey benchtop.
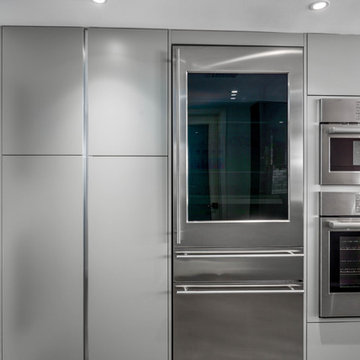
Contemporary single-wall eat-in kitchen in Miami with a single-bowl sink, flat-panel cabinets, grey cabinets, quartz benchtops, grey splashback, subway tile splashback, stainless steel appliances, marble floors, a peninsula, grey floor and white benchtop.
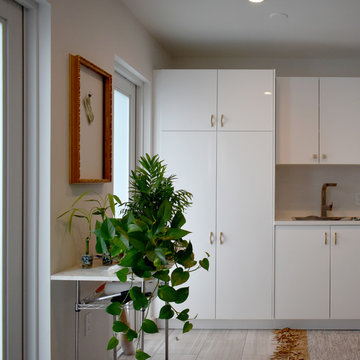
This is an example of a small contemporary single-wall eat-in kitchen in Miami with a drop-in sink, flat-panel cabinets, white cabinets, quartz benchtops, white splashback, ceramic splashback, stainless steel appliances, marble floors, no island, grey floor and white benchtop.
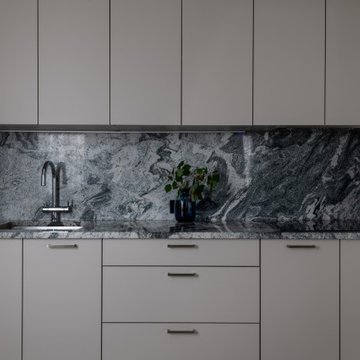
Квартира в стиле современной классики.
Основная идея проекта: создать комфортный светлый интерьер с чистыми линиями и минимумом вещей для семейной пары.
Полы: Инженерная доска в раскладке "французская елка" из ясеня, мрамор, керамогранит.
Отделка стен: молдинги, покраска, обои.
Межкомнатные двери произведены московской фабрикой.
Мебель изготовлена в московских столярных мастерских.
Декоративный свет ведущих европейских фабрик и российских мастерских.
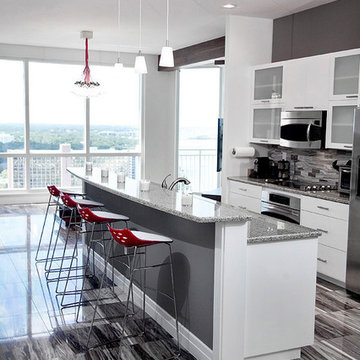
Urban Kitchen & Bath
FineCraft Contractors, Inc.
Inspiration for a mid-sized modern single-wall open plan kitchen in Tampa with an undermount sink, flat-panel cabinets, white cabinets, granite benchtops, grey splashback, subway tile splashback, stainless steel appliances, marble floors, with island, grey floor and grey benchtop.
Inspiration for a mid-sized modern single-wall open plan kitchen in Tampa with an undermount sink, flat-panel cabinets, white cabinets, granite benchtops, grey splashback, subway tile splashback, stainless steel appliances, marble floors, with island, grey floor and grey benchtop.
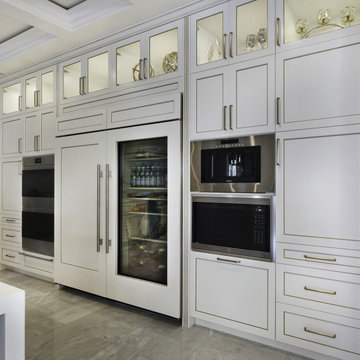
This is an example of a mid-sized contemporary l-shaped open plan kitchen in Orange County with an undermount sink, white cabinets, marble benchtops, white splashback, marble splashback, stainless steel appliances, marble floors, with island, grey floor, white benchtop and shaker cabinets.
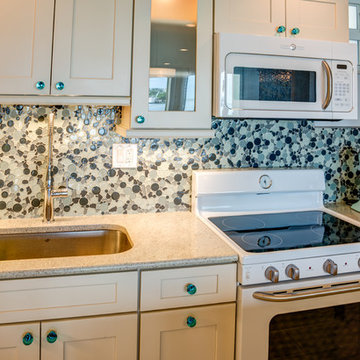
Small eclectic l-shaped separate kitchen in Columbus with an undermount sink, shaker cabinets, white cabinets, quartz benchtops, multi-coloured splashback, glass tile splashback, white appliances, marble floors, with island and grey floor.
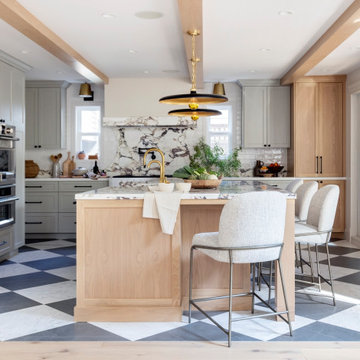
Featured in House and Home magazine, this Italian Farmhouse inspired kitchen strikes an authentic chord. Ample counter space was included so the family could make homemade pizza and pasta and a small pantry prep area was included in the design to house a salami slicer. This space is subtle, earthy and inviting, making it a perfect spot for large family gatherings.
Kitchen with Marble Floors and Grey Floor Design Ideas
6