Kitchen with Marble Floors and Multi-Coloured Floor Design Ideas
Refine by:
Budget
Sort by:Popular Today
21 - 40 of 539 photos
Item 1 of 3
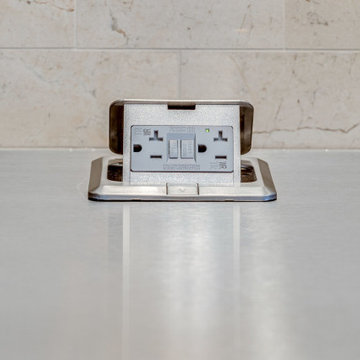
Hidden stainless steel outlets were strategically placed in the counter top to avoid the picturesque view of the marble wall back splash.
Inspiration for an expansive mediterranean galley eat-in kitchen in Other with a farmhouse sink, beaded inset cabinets, black cabinets, stainless steel benchtops, beige splashback, marble splashback, black appliances, marble floors, with island and multi-coloured floor.
Inspiration for an expansive mediterranean galley eat-in kitchen in Other with a farmhouse sink, beaded inset cabinets, black cabinets, stainless steel benchtops, beige splashback, marble splashback, black appliances, marble floors, with island and multi-coloured floor.
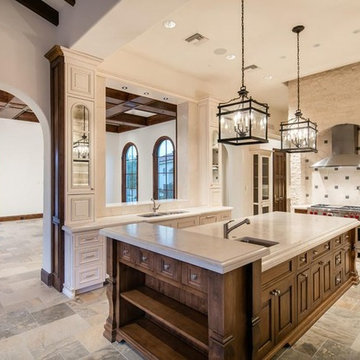
The expansive kitchen features top-of-the-line Wolf appliances, a separate pantry, and a window open to the breakfast area.
Expansive transitional u-shaped kitchen pantry in Phoenix with a double-bowl sink, recessed-panel cabinets, dark wood cabinets, marble benchtops, white splashback, stone tile splashback, stainless steel appliances, marble floors, with island and multi-coloured floor.
Expansive transitional u-shaped kitchen pantry in Phoenix with a double-bowl sink, recessed-panel cabinets, dark wood cabinets, marble benchtops, white splashback, stone tile splashback, stainless steel appliances, marble floors, with island and multi-coloured floor.
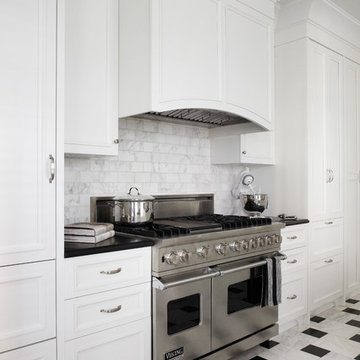
Werner Straube Photography
Large transitional eat-in kitchen in Chicago with recessed-panel cabinets, white cabinets, onyx benchtops, grey splashback, marble splashback, stainless steel appliances, marble floors, with island, multi-coloured floor, black benchtop and recessed.
Large transitional eat-in kitchen in Chicago with recessed-panel cabinets, white cabinets, onyx benchtops, grey splashback, marble splashback, stainless steel appliances, marble floors, with island, multi-coloured floor, black benchtop and recessed.
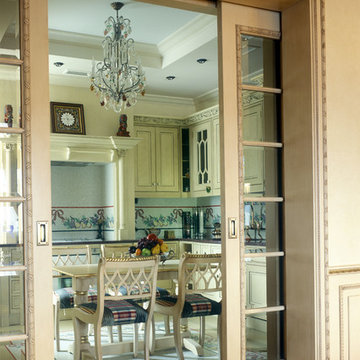
авторы: Михаил и Дмитрий Ганевич
This is an example of a mid-sized traditional l-shaped separate kitchen in Moscow with a double-bowl sink, raised-panel cabinets, beige cabinets, marble benchtops, multi-coloured splashback, mosaic tile splashback, white appliances, marble floors, multi-coloured floor and red benchtop.
This is an example of a mid-sized traditional l-shaped separate kitchen in Moscow with a double-bowl sink, raised-panel cabinets, beige cabinets, marble benchtops, multi-coloured splashback, mosaic tile splashback, white appliances, marble floors, multi-coloured floor and red benchtop.

The showstopper kitchen is punctuated by the blue skies and green rolling hills of this Omaha home's exterior landscape. The crisp black and white kitchen features a vaulted ceiling with wood ceiling beams, large modern black windows, wood look tile floors, Wolf Subzero appliances, a large kitchen island with seating for six, an expansive dining area with floor to ceiling windows, black and gold island pendants, quartz countertops and a marble tile backsplash. A scullery located behind the kitchen features ample pantry storage, a prep sink, a built-in coffee bar and stunning black and white marble floor tile.
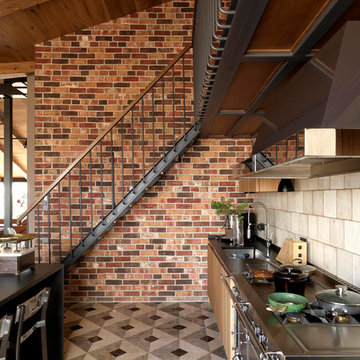
Inspiration for a mid-sized industrial single-wall eat-in kitchen in Moscow with marble floors, multi-coloured floor, an undermount sink, flat-panel cabinets, light wood cabinets, granite benchtops, beige splashback, ceramic splashback, black appliances and black benchtop.
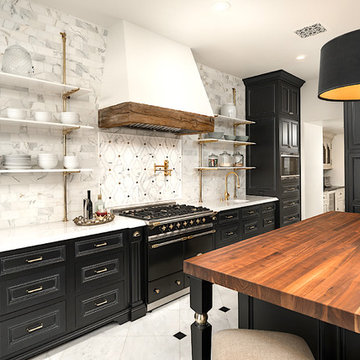
World Renowned Architecture Firm Fratantoni Design created this beautiful home! They design home plans for families all over the world in any size and style. They also have in-house Interior Designer Firm Fratantoni Interior Designers and world class Luxury Home Building Firm Fratantoni Luxury Estates! Hire one or all three companies to design and build and or remodel your home!
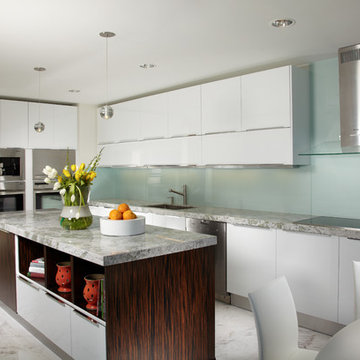
Miami modern Interior Design.
Miami Home Décor magazine Publishes one of our contemporary Projects in Miami Beach Bath Club and they said:
TAILOR MADE FOR A PERFECT FIT
SOFT COLORS AND A CAREFUL MIX OF STYLES TRANSFORM A NORTH MIAMI BEACH CONDOMINIUM INTO A CUSTOM RETREAT FOR ONE YOUNG FAMILY. ....
…..The couple gave Corredor free reign with the interior scheme.
And the designer responded with quiet restraint, infusing the home with a palette of pale greens, creams and beiges that echo the beachfront outside…. The use of texture on walls, furnishings and fabrics, along with unexpected accents of deep orange, add a cozy feel to the open layout. “I used splashes of orange because it’s a favorite color of mine and of my clients’,” she says. “It’s a hue that lends itself to warmth and energy — this house has a lot of warmth and energy, just like the owners.”
With a nod to the family’s South American heritage, a large, wood architectural element greets visitors
as soon as they step off the elevator.
The jigsaw design — pieces of cherry wood that fit together like a puzzle — is a work of art in itself. Visible from nearly every room, this central nucleus not only adds warmth and character, but also, acts as a divider between the formal living room and family room…..
Miami modern,
Contemporary Interior Designers,
Modern Interior Designers,
Coco Plum Interior Designers,
Sunny Isles Interior Designers,
Pinecrest Interior Designers,
J Design Group interiors,
South Florida designers,
Best Miami Designers,
Miami interiors,
Miami décor,
Miami Beach Designers,
Best Miami Interior Designers,
Miami Beach Interiors,
Luxurious Design in Miami,
Top designers,
Deco Miami,
Luxury interiors,
Miami Beach Luxury Interiors,
Miami Interior Design,
Miami Interior Design Firms,
Beach front,
Top Interior Designers,
top décor,
Top Miami Decorators,
Miami luxury condos,
modern interiors,
Modern,
Pent house design,
white interiors,
Top Miami Interior Decorators,
Top Miami Interior Designers,
Modern Designers in Miami.
Contact information:
J Design Group
305-444-4611

Remodeled kitchen for a 1920's building. Includes a single (paneled) dishwasher drawer, microwave drawer and a paneled refrigerator.
Open shelving, undercabinet lighting and inset cabinetry.
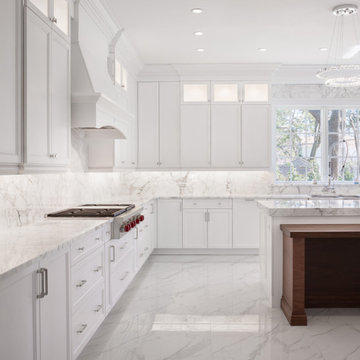
Bright, white, open and airy! A perfect marriage of modern style and elegance. I wood island (with wood countertop) accentuate the Rochon custom white skate cabinets. This kitchen also features Wolf Subzero appliances, marble tile, a stainless steel farmhouse sink.
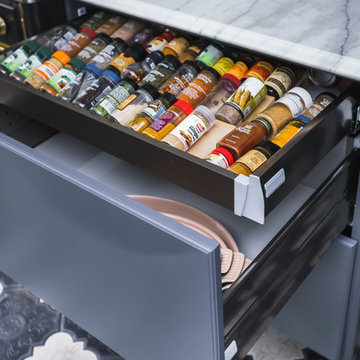
Spice drawer
Inspiration for a small transitional l-shaped eat-in kitchen in New York with a double-bowl sink, quartz benchtops, grey splashback, mosaic tile splashback, grey cabinets, recessed-panel cabinets, black appliances, marble floors, with island and multi-coloured floor.
Inspiration for a small transitional l-shaped eat-in kitchen in New York with a double-bowl sink, quartz benchtops, grey splashback, mosaic tile splashback, grey cabinets, recessed-panel cabinets, black appliances, marble floors, with island and multi-coloured floor.
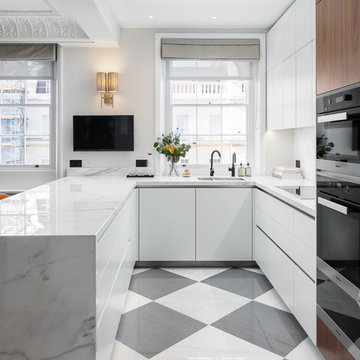
This is an example of a mid-sized contemporary u-shaped open plan kitchen in Surrey with a double-bowl sink, flat-panel cabinets, white cabinets, marble benchtops, white splashback, marble splashback, black appliances, marble floors, a peninsula, multi-coloured floor and white benchtop.
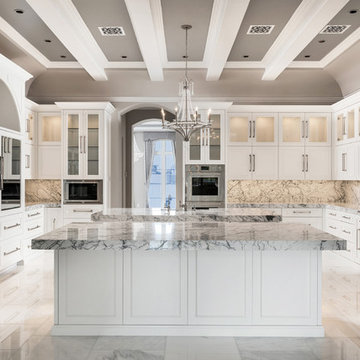
Exposed beams painted to match the white modern kitchen design.
Expansive modern u-shaped separate kitchen in Phoenix with a farmhouse sink, recessed-panel cabinets, white cabinets, marble benchtops, multi-coloured splashback, marble splashback, panelled appliances, marble floors, multiple islands, multi-coloured floor and multi-coloured benchtop.
Expansive modern u-shaped separate kitchen in Phoenix with a farmhouse sink, recessed-panel cabinets, white cabinets, marble benchtops, multi-coloured splashback, marble splashback, panelled appliances, marble floors, multiple islands, multi-coloured floor and multi-coloured benchtop.
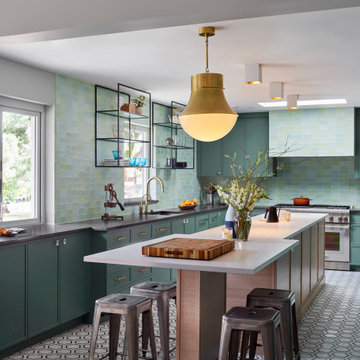
Mint zellige tile and deep aqua cabinets create drama in this cheery kitchen.
Mid-sized modern u-shaped eat-in kitchen in Denver with an undermount sink, shaker cabinets, green cabinets, quartz benchtops, green splashback, ceramic splashback, panelled appliances, marble floors, with island, multi-coloured floor and white benchtop.
Mid-sized modern u-shaped eat-in kitchen in Denver with an undermount sink, shaker cabinets, green cabinets, quartz benchtops, green splashback, ceramic splashback, panelled appliances, marble floors, with island, multi-coloured floor and white benchtop.
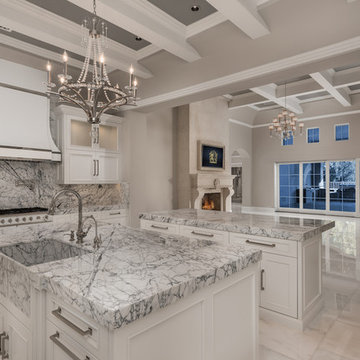
Marble farmhouse sink in this luxury kitchen with double islands.
This is an example of an expansive mediterranean u-shaped separate kitchen in Phoenix with a farmhouse sink, recessed-panel cabinets, white cabinets, marble benchtops, multi-coloured splashback, marble splashback, stainless steel appliances, marble floors, multiple islands, multi-coloured floor, multi-coloured benchtop and coffered.
This is an example of an expansive mediterranean u-shaped separate kitchen in Phoenix with a farmhouse sink, recessed-panel cabinets, white cabinets, marble benchtops, multi-coloured splashback, marble splashback, stainless steel appliances, marble floors, multiple islands, multi-coloured floor, multi-coloured benchtop and coffered.

Design ideas for a mid-sized contemporary single-wall open plan kitchen in Venice with a double-bowl sink, flat-panel cabinets, yellow cabinets, tile benchtops, green splashback, porcelain splashback, panelled appliances, marble floors, multi-coloured floor, green benchtop and recessed.
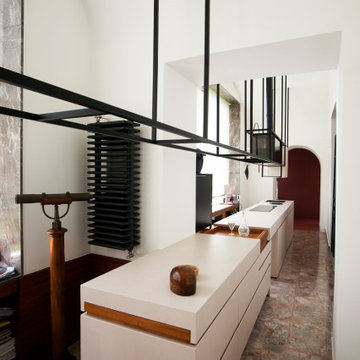
la boiserie preesistente in legno suggerisce il materiale dei particolari del blocco cucin | studio, che si accosta al cipria del gres che invece prende il colore da una delle tinte del marmo del pavimento preesistente, e semplicemente ravvivato dalla lucidatura.
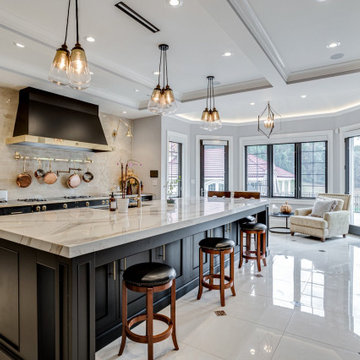
Photo of an expansive mediterranean galley eat-in kitchen in Other with a farmhouse sink, beaded inset cabinets, black cabinets, quartz benchtops, beige splashback, marble splashback, black appliances, marble floors, with island, multi-coloured floor and beige benchtop.
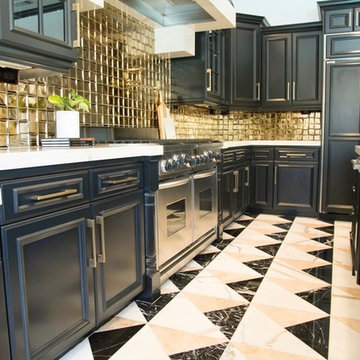
Jackie K Photo
Photo of a mid-sized contemporary l-shaped eat-in kitchen in Columbus with an undermount sink, recessed-panel cabinets, black cabinets, marble benchtops, metallic splashback, glass tile splashback, stainless steel appliances, marble floors, with island, multi-coloured floor and white benchtop.
Photo of a mid-sized contemporary l-shaped eat-in kitchen in Columbus with an undermount sink, recessed-panel cabinets, black cabinets, marble benchtops, metallic splashback, glass tile splashback, stainless steel appliances, marble floors, with island, multi-coloured floor and white benchtop.
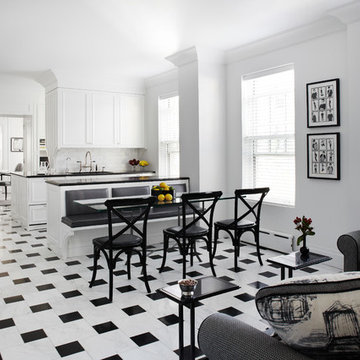
Werner Straube Photography
This is an example of a large transitional u-shaped open plan kitchen in Chicago with recessed-panel cabinets, white splashback, marble floors, multi-coloured floor, a double-bowl sink, onyx benchtops, limestone splashback, stainless steel appliances, a peninsula, black benchtop and recessed.
This is an example of a large transitional u-shaped open plan kitchen in Chicago with recessed-panel cabinets, white splashback, marble floors, multi-coloured floor, a double-bowl sink, onyx benchtops, limestone splashback, stainless steel appliances, a peninsula, black benchtop and recessed.
Kitchen with Marble Floors and Multi-Coloured Floor Design Ideas
2