Kitchen with Marble Floors and Multi-Coloured Floor Design Ideas
Refine by:
Budget
Sort by:Popular Today
61 - 80 of 539 photos
Item 1 of 3
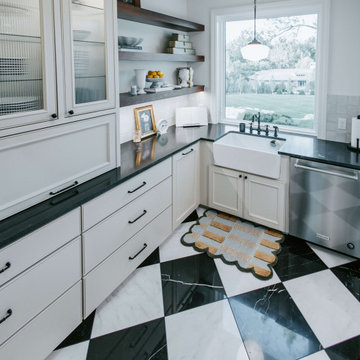
Inspiration for a traditional u-shaped kitchen pantry in Other with a farmhouse sink, recessed-panel cabinets, white cabinets, granite benchtops, white splashback, porcelain splashback, stainless steel appliances, marble floors, no island, multi-coloured floor and black benchtop.
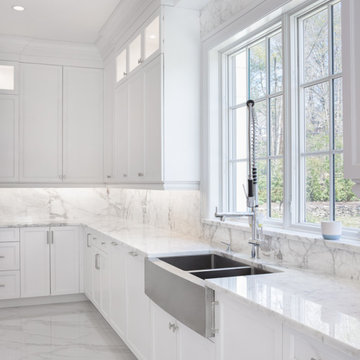
Bright, white, open and airy! A perfect marriage of modern style and elegance. I wood island (with wood countertop) accentuate the Rochon custom white skate cabinets. This kitchen also features Wolf Subzero appliances, marble tile, a stainless steel farmhouse sink.
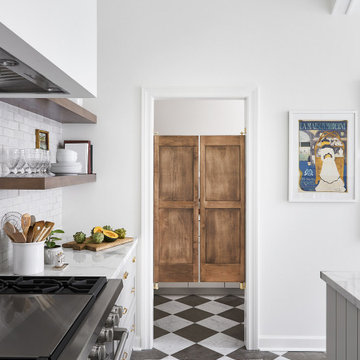
This is an example of a large country u-shaped eat-in kitchen in Chicago with a farmhouse sink, shaker cabinets, grey cabinets, white splashback, terra-cotta splashback, stainless steel appliances, marble floors, with island, multi-coloured floor and white benchtop.
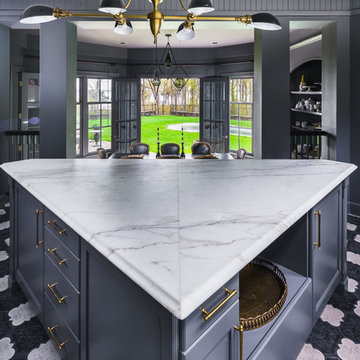
Small transitional l-shaped separate kitchen in New York with a double-bowl sink, quartz benchtops, grey splashback, mosaic tile splashback, recessed-panel cabinets, grey cabinets, marble floors, with island, black appliances and multi-coloured floor.
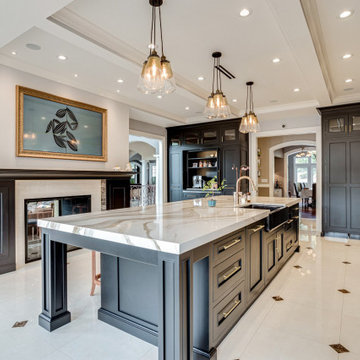
Inspiration for an expansive mediterranean galley eat-in kitchen in Other with a farmhouse sink, beaded inset cabinets, black cabinets, quartz benchtops, beige splashback, marble splashback, black appliances, marble floors, with island, multi-coloured floor and beige benchtop.
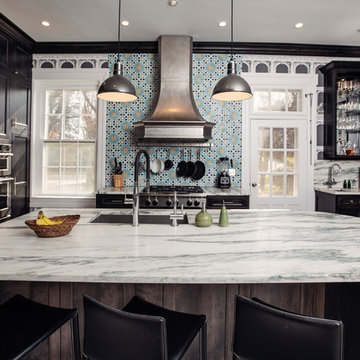
An interior renovation of the historic Phelps-Hopkins house in the quaint river town of Newburgh, Indiana. This project involved the conversion of the original butler's quarters into a new modern kitchen that was sensitive to the existing historical features of the home. The kitchen features a monumental island with Carrera marble countertops and a custom range hood.
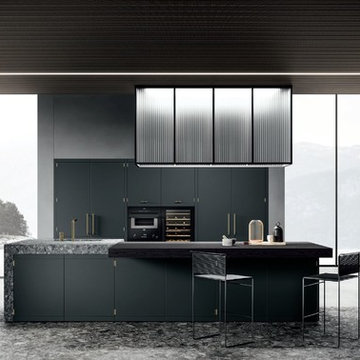
Classic and modern at once, with exposed hinges, lacquered matte black finish and brass hardware.
Design ideas for a mid-sized modern single-wall eat-in kitchen in San Francisco with a single-bowl sink, flat-panel cabinets, black cabinets, marble benchtops, black splashback, black appliances, marble floors, with island, multi-coloured floor and multi-coloured benchtop.
Design ideas for a mid-sized modern single-wall eat-in kitchen in San Francisco with a single-bowl sink, flat-panel cabinets, black cabinets, marble benchtops, black splashback, black appliances, marble floors, with island, multi-coloured floor and multi-coloured benchtop.
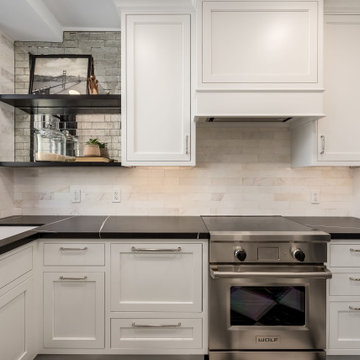
Remodeled kitchen for a 1920's building. Includes a single (paneled) dishwasher drawer, microwave drawer and a paneled refrigerator.
Open shelving, undercabinet lighting and inset cabinetry.
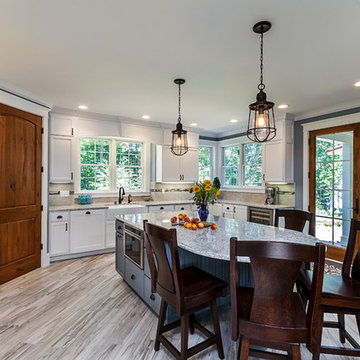
Builder: Pete's Construction, Inc.
Photographer: Jeff Garland
Why choose when you don't have to? Today's top architectural styles are reflected in this impressive yet inviting design, which features the best of cottage, Tudor and farmhouse styles. The exterior includes board and batten siding, stone accents and distinctive windows. Indoor/outdoor spaces include a three-season porch with a fireplace and a covered patio perfect for entertaining. Inside, highlights include a roomy first floor, with 1,800 square feet of living space, including a mudroom and laundry, a study and an open plan living, dining and kitchen area. Upstairs, 1400 square feet includes a large master bath and bedroom (with 10-foot ceiling), two other bedrooms and a bunkroom. Downstairs, another 1,300 square feet await, where a walk-out family room connects the interior and exterior and another bedroom welcomes guests.
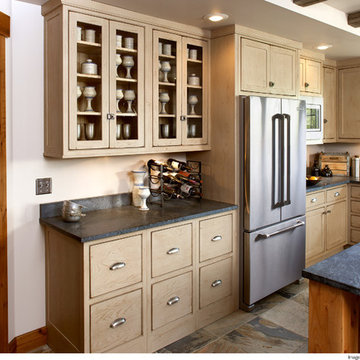
This is an example of a mid-sized country u-shaped separate kitchen in Sacramento with shaker cabinets, light wood cabinets, soapstone benchtops, brown splashback, subway tile splashback, stainless steel appliances, marble floors, with island, multi-coloured floor and black benchtop.
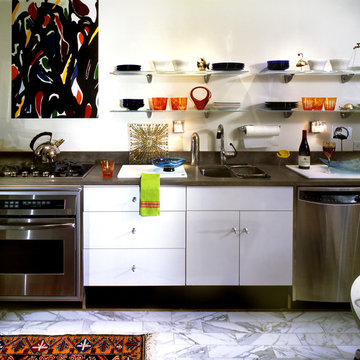
Bergen County, NJ - Contemporary - Kitchen Designed by Bart Lidsky & Marcia Barkan of The Hammer & Nail Inc.
Photography: Peter Rymwid
This contemporary kitchen incorporates modern art into the design. Featuring a hand painted mural among Honed Grey Limestone countertops and Gloss White Plastic Laminate cabinetry. Unique marble “slat” flooring and sand blasted glass dish storage shelves with unique brackets.
http://thehammerandnail.com
#BartLidsky #MarciaBarkan #HNdesigns #KitchenDesign
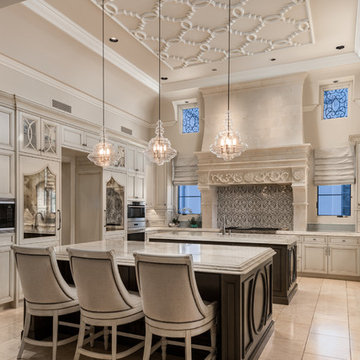
We love this kitchen's custom cabinetry, ceiling detail, double islands, and pendant lighting.
Inspiration for an expansive mediterranean u-shaped open plan kitchen in Phoenix with a farmhouse sink, recessed-panel cabinets, light wood cabinets, quartzite benchtops, multi-coloured splashback, porcelain splashback, stainless steel appliances, marble floors, multiple islands, multi-coloured floor, multi-coloured benchtop and recessed.
Inspiration for an expansive mediterranean u-shaped open plan kitchen in Phoenix with a farmhouse sink, recessed-panel cabinets, light wood cabinets, quartzite benchtops, multi-coloured splashback, porcelain splashback, stainless steel appliances, marble floors, multiple islands, multi-coloured floor, multi-coloured benchtop and recessed.
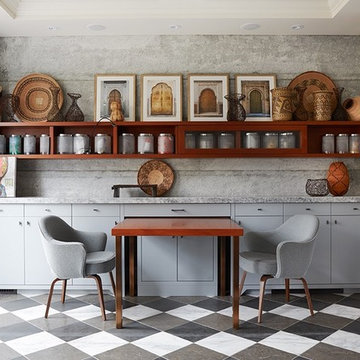
Virginia Macdonald
Photo of a large modern single-wall eat-in kitchen in Toronto with a double-bowl sink, flat-panel cabinets, blue cabinets, stainless steel appliances, marble floors, marble benchtops, multiple islands, multi-coloured floor and grey benchtop.
Photo of a large modern single-wall eat-in kitchen in Toronto with a double-bowl sink, flat-panel cabinets, blue cabinets, stainless steel appliances, marble floors, marble benchtops, multiple islands, multi-coloured floor and grey benchtop.
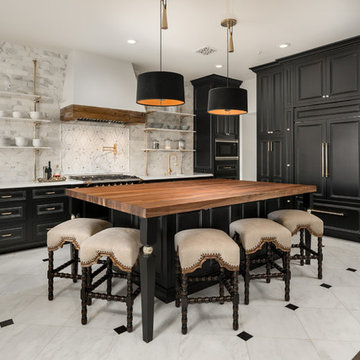
World Renowned Architecture Firm Fratantoni Design created this beautiful home! They design home plans for families all over the world in any size and style. They also have in-house Interior Designer Firm Fratantoni Interior Designers and world class Luxury Home Building Firm Fratantoni Luxury Estates! Hire one or all three companies to design and build and or remodel your home!
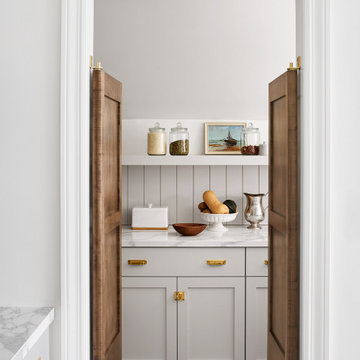
Large country u-shaped eat-in kitchen in Chicago with a farmhouse sink, shaker cabinets, grey cabinets, white splashback, terra-cotta splashback, stainless steel appliances, marble floors, with island, multi-coloured floor and white benchtop.
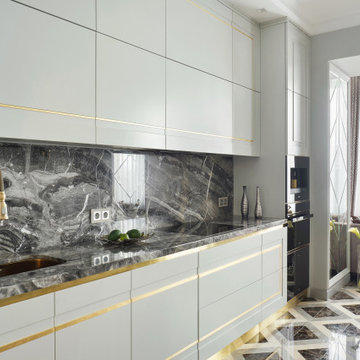
Кухня в стиле современная классика с элементами ар-деко
Inspiration for a mid-sized transitional single-wall separate kitchen in Other with a single-bowl sink, recessed-panel cabinets, grey cabinets, marble benchtops, grey splashback, marble splashback, coloured appliances, marble floors, no island, multi-coloured floor and grey benchtop.
Inspiration for a mid-sized transitional single-wall separate kitchen in Other with a single-bowl sink, recessed-panel cabinets, grey cabinets, marble benchtops, grey splashback, marble splashback, coloured appliances, marble floors, no island, multi-coloured floor and grey benchtop.
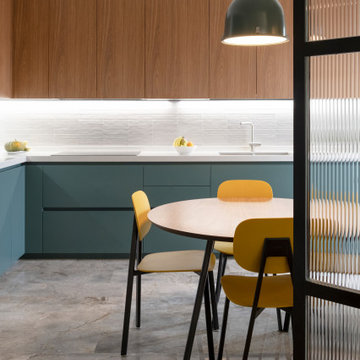
Modern l-shaped open plan kitchen in Milan with an undermount sink, flat-panel cabinets, green cabinets, quartzite benchtops, white splashback, ceramic splashback, stainless steel appliances, marble floors, no island, multi-coloured floor and white benchtop.
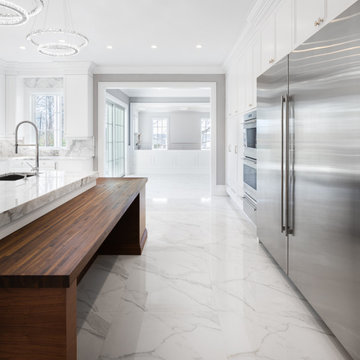
Bright, white, open and airy! A perfect marriage of modern style and elegance. I wood island (with wood countertop) accentuate the Rochon custom white skate cabinets. This kitchen also features Wolf Subzero appliances, marble tile, a stainless steel farmhouse sink.
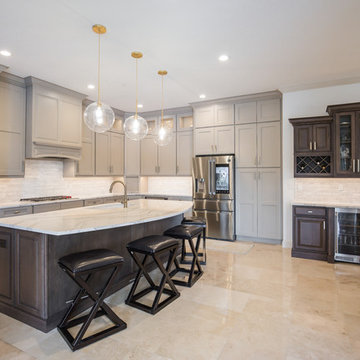
Inspiration for a mid-sized transitional l-shaped eat-in kitchen in Jacksonville with an undermount sink, recessed-panel cabinets, quartz benchtops, white splashback, marble splashback, stainless steel appliances, with island, multi-coloured floor, white benchtop, beige cabinets and marble floors.
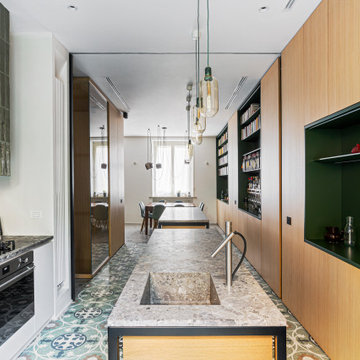
Cucina e sala da pranzo. Separazione dei due ambienti tramite una porta in vetro a tutta altezza, suddivisa in tre ante. Isola cucina e isola soggiorno realizzate su misura, come tutta la parete di armadi. Piano isola realizzato in marmo CEPPO DI GRE.
Pavimentazione realizzata in marmo APARICI modello VENEZIA ELYSEE LAPPATO.
Illuminazione FLOS.
Falegnameria di IGOR LECCESE.
Kitchen with Marble Floors and Multi-Coloured Floor Design Ideas
4