Kitchen with Marble Floors and White Benchtop Design Ideas
Refine by:
Budget
Sort by:Popular Today
41 - 60 of 2,350 photos
Item 1 of 3
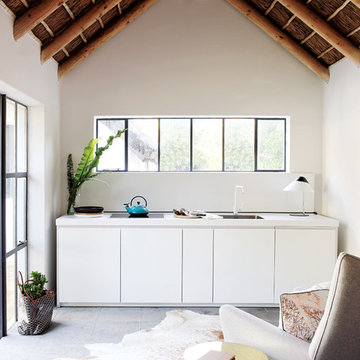
Designer Ramón Casadó
Photographer Elsa Young
Photo of a large contemporary open plan kitchen in Other with a single-bowl sink, laminate benchtops, stainless steel appliances, marble floors, with island, grey floor and white benchtop.
Photo of a large contemporary open plan kitchen in Other with a single-bowl sink, laminate benchtops, stainless steel appliances, marble floors, with island, grey floor and white benchtop.

Featured in House and Home magazine, this Italian Farmhouse inspired kitchen strikes an authentic chord. Ample counter space was included so the family could make homemade pizza and pasta and a small pantry prep area was included in the design to house a salami slicer. This space is subtle, earthy and inviting, making it a perfect spot for large family gatherings.
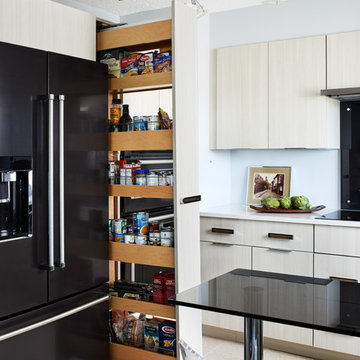
Stacy Zarin Goldberg
Inspiration for a small contemporary u-shaped separate kitchen in Chicago with an undermount sink, flat-panel cabinets, grey cabinets, quartz benchtops, grey splashback, glass sheet splashback, marble floors, a peninsula, beige floor and white benchtop.
Inspiration for a small contemporary u-shaped separate kitchen in Chicago with an undermount sink, flat-panel cabinets, grey cabinets, quartz benchtops, grey splashback, glass sheet splashback, marble floors, a peninsula, beige floor and white benchtop.
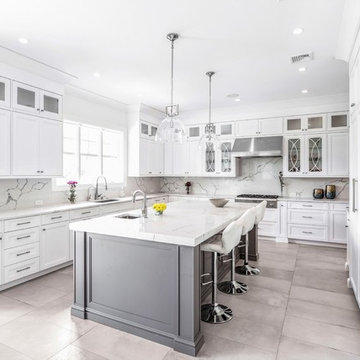
This is an example of a large transitional u-shaped separate kitchen in New York with an undermount sink, recessed-panel cabinets, white cabinets, marble benchtops, white splashback, marble splashback, stainless steel appliances, marble floors, with island, grey floor and white benchtop.

Inspiration for a large modern l-shaped kitchen in Miami with a drop-in sink, beige cabinets, quartz benchtops, white splashback, engineered quartz splashback, marble floors, beige floor, white benchtop and wood.
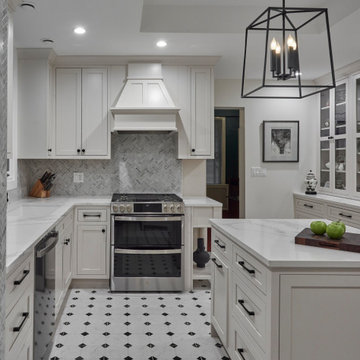
In this kitchen, our goal was to optimize the storage and update the layout with a traditional design style. We knocked down a wall in the center of the room to open up the floor plan and give us room for an island. The Dura Supreme inset cabinetry and marble tile follow the traditional theme that is embodied throughout this downtown condo. The linen white cabinets and black hardware offer a nice contrast and updated feel. The glass shelving gives off a luxurious feel and allows our client's china collection to take center stage.

Kitchen with smoked Oak Cabinetry and backlit Stone Elements, vertical Channel Profiles
Large contemporary u-shaped open plan kitchen in Atlanta with an undermount sink, flat-panel cabinets, brown cabinets, quartz benchtops, white splashback, engineered quartz splashback, stainless steel appliances, marble floors, a peninsula, grey floor, white benchtop and coffered.
Large contemporary u-shaped open plan kitchen in Atlanta with an undermount sink, flat-panel cabinets, brown cabinets, quartz benchtops, white splashback, engineered quartz splashback, stainless steel appliances, marble floors, a peninsula, grey floor, white benchtop and coffered.
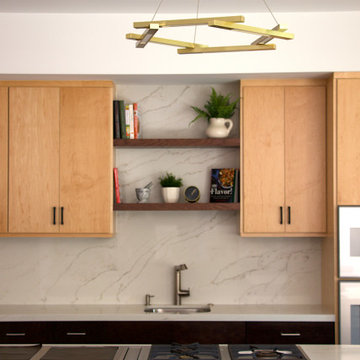
We worked with a world famous, vegan chef on this sustainable, open and bright kitchen. The space was separated into a cooking area which could be used as a movie set, and a separated clean up space. Durable, but attractive materials were used in this kitchen that opens up to a family room and edible garden.
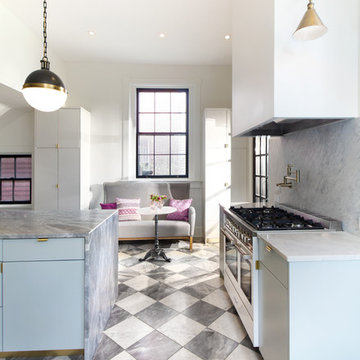
Large contemporary galley separate kitchen in Louisville with an undermount sink, flat-panel cabinets, blue cabinets, marble benchtops, white splashback, marble splashback, stainless steel appliances, marble floors, with island, white floor and white benchtop.
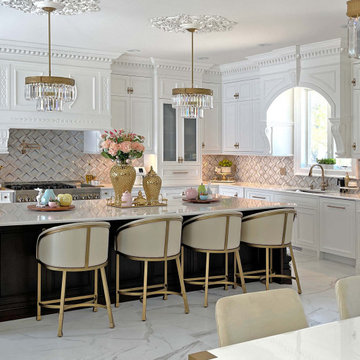
Classic white painted kitchen North Brunswick, NJ
Designed to incorporate the dark contrasting tone of the central island with the lighter color of the surrounding cabinetry. Utilizing incredibly unique woodwork details to tie the entire space together, highlighting every aspect of the interior.
For more about this project visit our website wlkitchenandhome.com
.
.
.
.
#customkitchen #whitekitchen #customcabinets #whitecabinets #whiteandgold #woodwork #customwoodwork #newjerseydesigner #remodelation #kitchenrenovation #kitchenideas #handcarved #customhood #kitchenisland #whitekitchen #luxurykitchen #kitchensofinsta #dreamhome #beautifulkitchen #interiordesignideas #interiordesign #classicdesign #elegantkitchen #woodcabinets #kitcheninspiration #newjerseykitchen #njkitchens #kitchenmaker #njcabinets #traditionaldesign
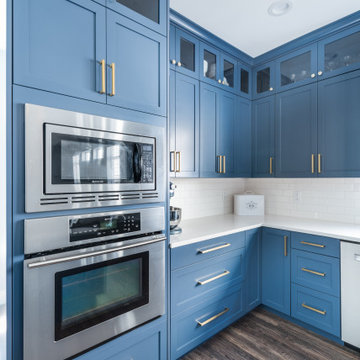
Large l-shaped eat-in kitchen in Seattle with an undermount sink, shaker cabinets, blue cabinets, quartz benchtops, white splashback, ceramic splashback, stainless steel appliances, marble floors, with island, brown floor and white benchtop.
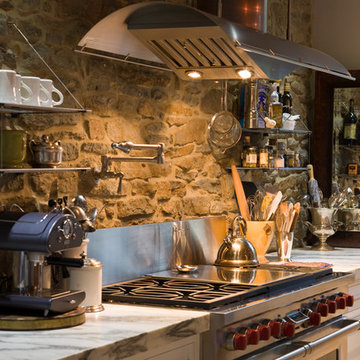
This project was a long labor of love. The clients adored this eclectic farm home from the moment they first opened the front door. They knew immediately as well that they would be making many careful changes to honor the integrity of its old architecture. The original part of the home is a log cabin built in the 1700’s. Several additions had been added over time. The dark, inefficient kitchen that was in place would not serve their lifestyle of entertaining and love of cooking well at all. Their wish list included large pro style appliances, lots of visible storage for collections of plates, silverware, and cookware, and a magazine-worthy end result in terms of aesthetics. After over two years into the design process with a wonderful plan in hand, construction began. Contractors experienced in historic preservation were an important part of the project. Local artisans were chosen for their expertise in metal work for one-of-a-kind pieces designed for this kitchen – pot rack, base for the antique butcher block, freestanding shelves, and wall shelves. Floor tile was hand chipped for an aged effect. Old barn wood planks and beams were used to create the ceiling. Local furniture makers were selected for their abilities to hand plane and hand finish custom antique reproduction pieces that became the island and armoire pantry. An additional cabinetry company manufactured the transitional style perimeter cabinetry. Three different edge details grace the thick marble tops which had to be scribed carefully to the stone wall. Cable lighting and lamps made from old concrete pillars were incorporated. The restored stone wall serves as a magnificent backdrop for the eye- catching hood and 60” range. Extra dishwasher and refrigerator drawers, an extra-large fireclay apron sink along with many accessories enhance the functionality of this two cook kitchen. The fabulous style and fun-loving personalities of the clients shine through in this wonderful kitchen. If you don’t believe us, “swing” through sometime and see for yourself! Matt Villano Photography

Vista della zona cucina con isola.
Inspiration for a large modern galley eat-in kitchen in Naples with a double-bowl sink, beaded inset cabinets, white cabinets, quartzite benchtops, black splashback, marble splashback, black appliances, marble floors, with island, black floor, white benchtop and recessed.
Inspiration for a large modern galley eat-in kitchen in Naples with a double-bowl sink, beaded inset cabinets, white cabinets, quartzite benchtops, black splashback, marble splashback, black appliances, marble floors, with island, black floor, white benchtop and recessed.

Project Number: M1175
Design/Manufacturer/Installer: Marquis Fine Cabinetry
Collection: Milano
Finishes: Cafe + Bianco Lucido
Features: Under Cabinet Lighting, Adjustable Legs/Soft Close (Standard), Toe-Kick LED Lighting, Floating Shelves, Pup Up Electrical Outlet
Cabinet/Drawer Extra Options: GOLA Handleless System, Trash Bay Pullout, Maple Cutlery Insert, Maple Utility Insert, Chrome Tray Sliders
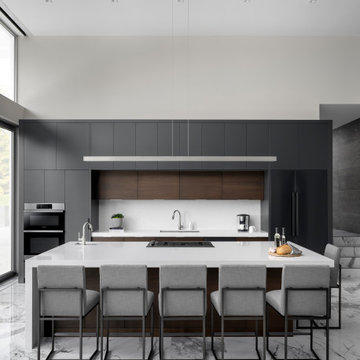
This home is breathtaking! The owners have poured themselves into the fully custom design of their property, ensuring it is truly their dream space - a modern retreat founded on the melding of cool and warm tones, the alluring charm of natural materials, and the refreshing calm of streamlined design. In the kitchen, note the endless flow through the marble floors, floor-to-ceiling windows, waterfall countertop, and smooth slab cabinet doors. The minimalist style in this kitchen is contrasted by the grandeur of its sheer size, and this ultra-modern home, though cool and neutral, holds the potential for many warm evenings with lots of company.
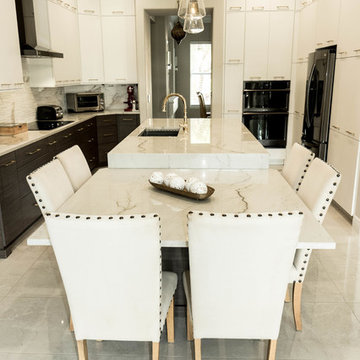
This is an example of a large contemporary u-shaped open plan kitchen in Orlando with an undermount sink, flat-panel cabinets, dark wood cabinets, quartzite benchtops, white splashback, stone tile splashback, black appliances, marble floors, with island, grey floor and white benchtop.
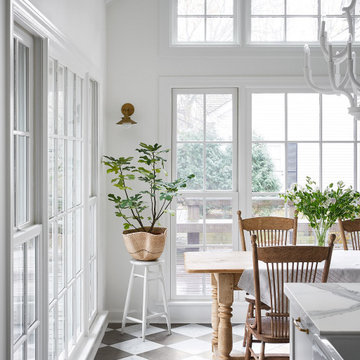
Photo of a large country u-shaped eat-in kitchen in Chicago with a farmhouse sink, shaker cabinets, grey cabinets, white splashback, terra-cotta splashback, stainless steel appliances, marble floors, with island, multi-coloured floor and white benchtop.
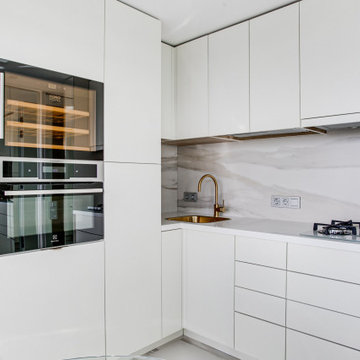
Large contemporary l-shaped eat-in kitchen in Moscow with an undermount sink, flat-panel cabinets, white cabinets, granite benchtops, white splashback, marble splashback, marble floors, white floor, white benchtop, stainless steel appliances and no island.
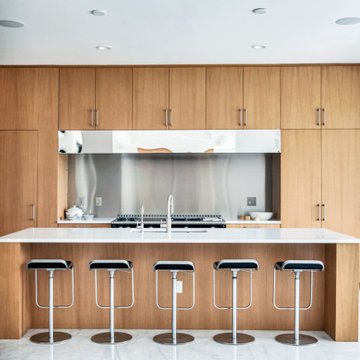
Custom, rift white oak, slab door cabinets. All cabinets were book matched, hand selected and built in-house by Castor Cabinets.
Contractor: Robert Holsopple Construction
Counter Tops by West Central Granite
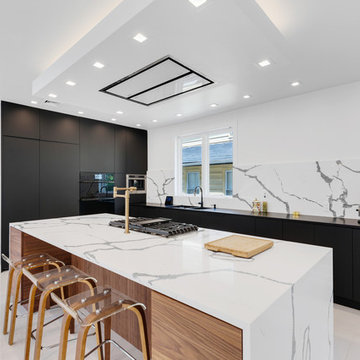
Fully custom flat panel kitchen cabinets with quartz island countertop and backsplash.
Contemporary l-shaped kitchen in New York with flat-panel cabinets, black cabinets, quartzite benchtops, marble floors, white floor, a double-bowl sink, white splashback, black appliances, with island and white benchtop.
Contemporary l-shaped kitchen in New York with flat-panel cabinets, black cabinets, quartzite benchtops, marble floors, white floor, a double-bowl sink, white splashback, black appliances, with island and white benchtop.
Kitchen with Marble Floors and White Benchtop Design Ideas
3