Kitchen with Marble Floors Design Ideas
Refine by:
Budget
Sort by:Popular Today
121 - 140 of 4,066 photos
Item 1 of 3
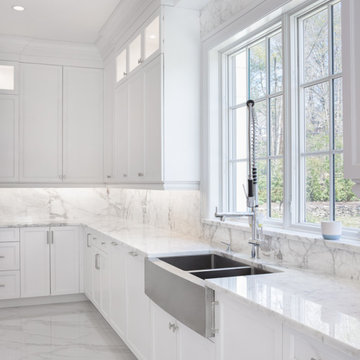
Bright, white, open and airy! A perfect marriage of modern style and elegance. I wood island (with wood countertop) accentuate the Rochon custom white skate cabinets. This kitchen also features Wolf Subzero appliances, marble tile, a stainless steel farmhouse sink.
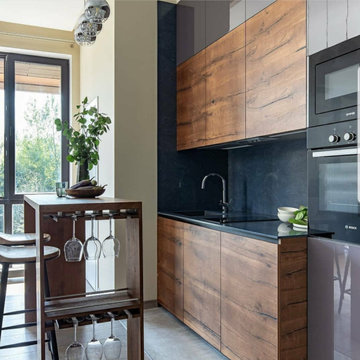
Photo of a mid-sized modern single-wall eat-in kitchen in Miami with an undermount sink, flat-panel cabinets, dark wood cabinets, granite benchtops, black splashback, stone slab splashback, black appliances, marble floors, with island, beige floor and black benchtop.
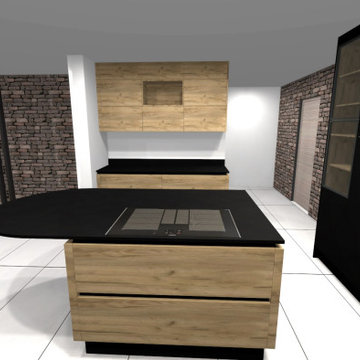
Inspiration for a large contemporary eat-in kitchen in Other with an undermount sink, beaded inset cabinets, medium wood cabinets, granite benchtops, black splashback, stone slab splashback, black appliances, marble floors, with island, white floor and black benchtop.
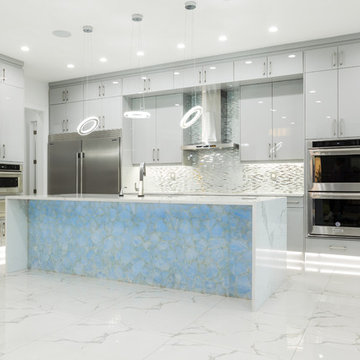
For the ultimate mood lighting.
Photo of a large modern l-shaped open plan kitchen in Edmonton with an undermount sink, flat-panel cabinets, white cabinets, granite benchtops, metallic splashback, stainless steel appliances, marble floors, with island, white floor and white benchtop.
Photo of a large modern l-shaped open plan kitchen in Edmonton with an undermount sink, flat-panel cabinets, white cabinets, granite benchtops, metallic splashback, stainless steel appliances, marble floors, with island, white floor and white benchtop.
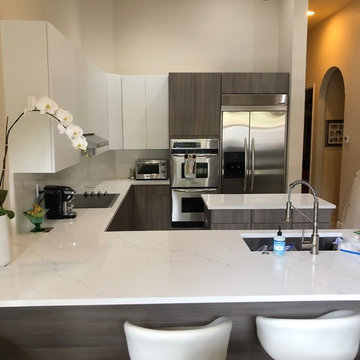
Two-tone kitchen cabinetry with quartz countertops and backsplash
This is an example of a large modern u-shaped eat-in kitchen in Miami with a single-bowl sink, flat-panel cabinets, medium wood cabinets, quartz benchtops, white splashback, stone slab splashback, stainless steel appliances, marble floors, a peninsula, beige floor and white benchtop.
This is an example of a large modern u-shaped eat-in kitchen in Miami with a single-bowl sink, flat-panel cabinets, medium wood cabinets, quartz benchtops, white splashback, stone slab splashback, stainless steel appliances, marble floors, a peninsula, beige floor and white benchtop.
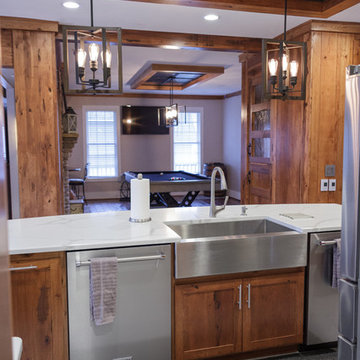
Shot from the laundry room towards great room
This is an example of an expansive arts and crafts u-shaped open plan kitchen in Atlanta with an undermount sink, flat-panel cabinets, dark wood cabinets, quartzite benchtops, white splashback, stone slab splashback, stainless steel appliances, marble floors, with island, white floor and white benchtop.
This is an example of an expansive arts and crafts u-shaped open plan kitchen in Atlanta with an undermount sink, flat-panel cabinets, dark wood cabinets, quartzite benchtops, white splashback, stone slab splashback, stainless steel appliances, marble floors, with island, white floor and white benchtop.
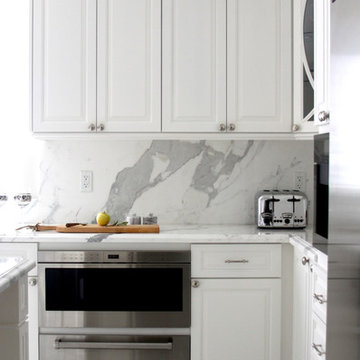
Photo of a large traditional separate kitchen in Los Angeles with a farmhouse sink, beaded inset cabinets, white cabinets, marble benchtops, white splashback, marble splashback, stainless steel appliances, marble floors, with island and white floor.

Custom kitchen from Reed Brothers Joinery with pendant lights by Il Finale from Light Co,
Inspiration for a mid-sized transitional galley eat-in kitchen in Other with a double-bowl sink, shaker cabinets, blue cabinets, marble benchtops, grey splashback, marble splashback, stainless steel appliances, marble floors, with island, grey floor, grey benchtop and wood.
Inspiration for a mid-sized transitional galley eat-in kitchen in Other with a double-bowl sink, shaker cabinets, blue cabinets, marble benchtops, grey splashback, marble splashback, stainless steel appliances, marble floors, with island, grey floor, grey benchtop and wood.
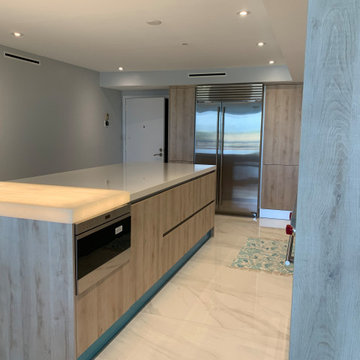
Photo of a mid-sized contemporary l-shaped eat-in kitchen in Miami with flat-panel cabinets, light wood cabinets, quartz benchtops, white splashback, engineered quartz splashback, stainless steel appliances, marble floors, with island, white floor and white benchtop.
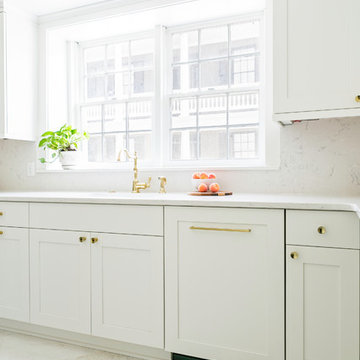
Photography: Callie Cranford, Charleston Home + Design Magazine
This is an example of a small transitional galley separate kitchen in Charleston with an undermount sink, shaker cabinets, white cabinets, quartzite benchtops, white splashback, stone slab splashback, stainless steel appliances, marble floors, a peninsula, white floor and white benchtop.
This is an example of a small transitional galley separate kitchen in Charleston with an undermount sink, shaker cabinets, white cabinets, quartzite benchtops, white splashback, stone slab splashback, stainless steel appliances, marble floors, a peninsula, white floor and white benchtop.
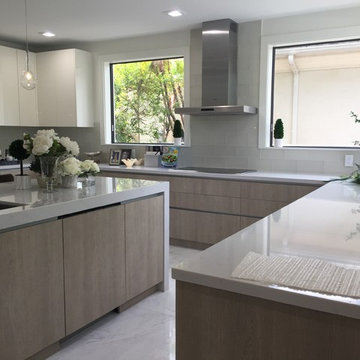
Inspiration for a large contemporary u-shaped open plan kitchen in Miami with an undermount sink, flat-panel cabinets, light wood cabinets, quartz benchtops, white splashback, glass tile splashback, stainless steel appliances, marble floors, with island and white floor.
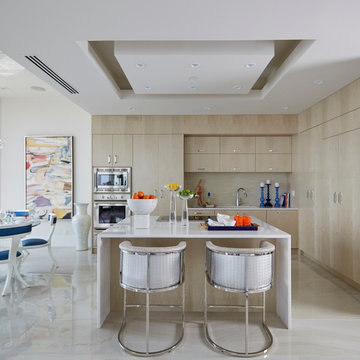
Colleen Duffley
Inspiration for a mid-sized contemporary l-shaped eat-in kitchen in New Orleans with an undermount sink, flat-panel cabinets, light wood cabinets, marble benchtops, mosaic tile splashback, panelled appliances, marble floors, with island and white floor.
Inspiration for a mid-sized contemporary l-shaped eat-in kitchen in New Orleans with an undermount sink, flat-panel cabinets, light wood cabinets, marble benchtops, mosaic tile splashback, panelled appliances, marble floors, with island and white floor.
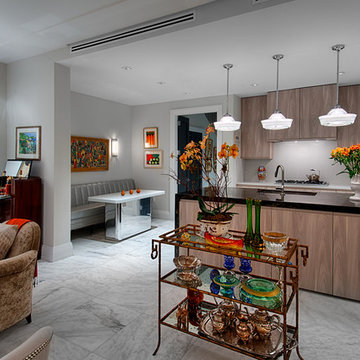
Carlos Morales
Mid-sized eclectic galley open plan kitchen in Miami with flat-panel cabinets, marble benchtops, marble floors, with island, light wood cabinets, grey splashback and white floor.
Mid-sized eclectic galley open plan kitchen in Miami with flat-panel cabinets, marble benchtops, marble floors, with island, light wood cabinets, grey splashback and white floor.
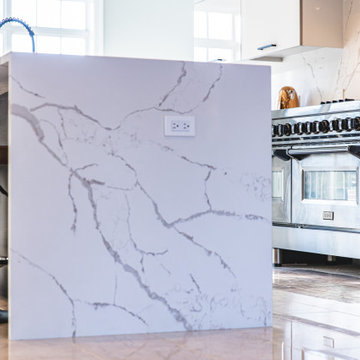
Inspiration for a large modern galley open plan kitchen in DC Metro with a drop-in sink, flat-panel cabinets, white cabinets, quartz benchtops, white splashback, engineered quartz splashback, black appliances, marble floors, with island, beige floor and white benchtop.
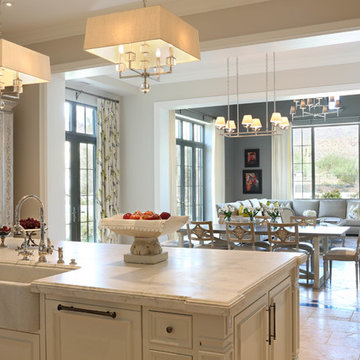
Large traditional single-wall open plan kitchen in Phoenix with a farmhouse sink, raised-panel cabinets, white cabinets, marble benchtops, stainless steel appliances, marble floors and with island.
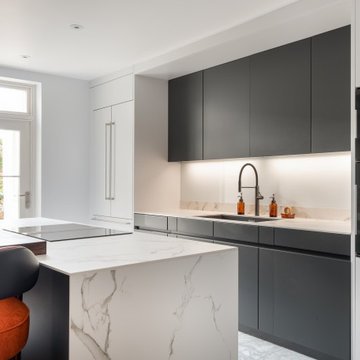
Inspiration for a mid-sized modern eat-in kitchen in Gloucestershire with flat-panel cabinets, grey cabinets, solid surface benchtops, black appliances, marble floors, with island and white benchtop.
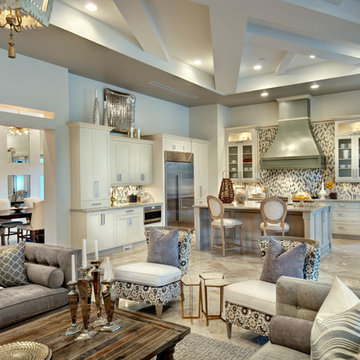
Kitchen and Great Room. The Sater Design Collection's luxury, Tuscan home plan "Arabella" (Plan #6799). saterdesign.com
Design ideas for a large mediterranean u-shaped open plan kitchen in Miami with an undermount sink, recessed-panel cabinets, grey cabinets, granite benchtops, multi-coloured splashback, mosaic tile splashback, stainless steel appliances, marble floors and with island.
Design ideas for a large mediterranean u-shaped open plan kitchen in Miami with an undermount sink, recessed-panel cabinets, grey cabinets, granite benchtops, multi-coloured splashback, mosaic tile splashback, stainless steel appliances, marble floors and with island.
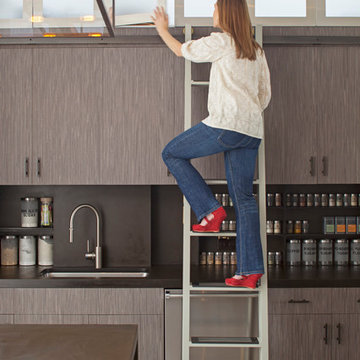
Richard Leo Johnson
Flooring: 3x12 Silver Dusk Honed Marble (water jet into herringbone pattern)
Cabinetry: Custom Wood Veneer Cabinetry with Aluminum and Frosted Glass Uppers (Rethink Design Studio, AWD Savannah)
Library Ladder: Custom (Rethink Design Studio, AWD Savannah, Pique Studio)
Backsplash: Richlite
Hardware: Bar Series - Lewis Dolin
Appliances: Viking
Chandelier: Custom Brass and Blackened Metal Frame with Halogen Bulb (Rethink Design Studio, Pique Studio)
Countertop: Richlite
Faucet: Waterstone
Containers: IKEA
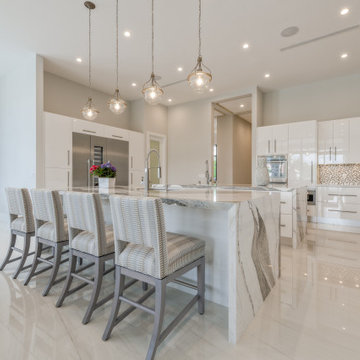
This gorgeous estate home is located in Parkland, Florida. The open two story volume creates spaciousness while defining each activity center. Whether entertaining or having quiet family time, this home reflects the lifestyle and personalities of the owners.
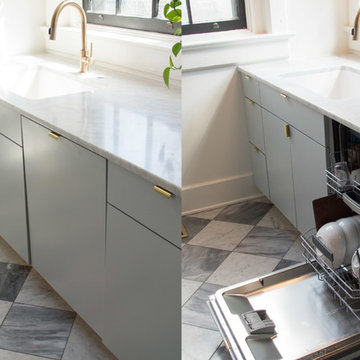
This is an example of a large contemporary u-shaped eat-in kitchen in Louisville with an undermount sink, flat-panel cabinets, grey cabinets, marble benchtops, white splashback, marble splashback, marble floors, with island, grey floor and white benchtop.
Kitchen with Marble Floors Design Ideas
7