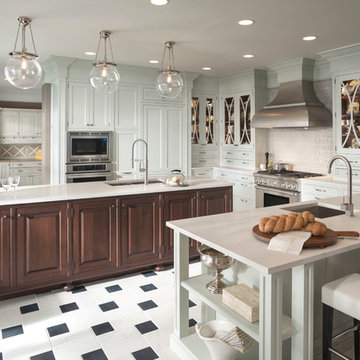Kitchen with Marble Floors Design Ideas
Refine by:
Budget
Sort by:Popular Today
21 - 40 of 2,249 photos
Item 1 of 3
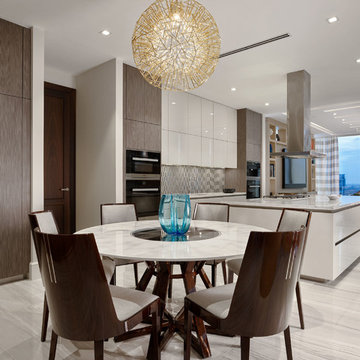
Barry Grossman Photography
Contemporary open plan kitchen in Miami with flat-panel cabinets, white cabinets, multi-coloured splashback, black appliances, with island, white floor, white benchtop and marble floors.
Contemporary open plan kitchen in Miami with flat-panel cabinets, white cabinets, multi-coloured splashback, black appliances, with island, white floor, white benchtop and marble floors.
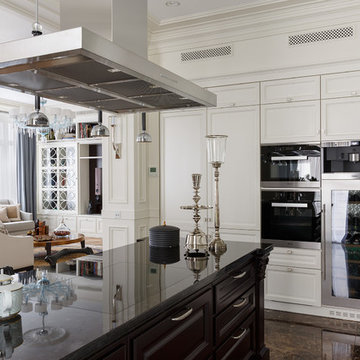
Общее пространство гостиной/столовой/кухни
Design ideas for a mid-sized transitional open plan kitchen in Saint Petersburg with marble floors, brown floor, white cabinets, with island, recessed-panel cabinets and black appliances.
Design ideas for a mid-sized transitional open plan kitchen in Saint Petersburg with marble floors, brown floor, white cabinets, with island, recessed-panel cabinets and black appliances.
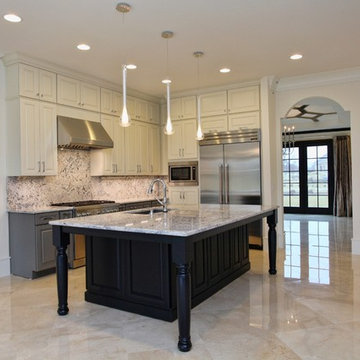
This modern mansion has a grand entrance indeed. To the right is a glorious 3 story stairway with custom iron and glass stair rail. The dining room has dramatic black and gold metallic accents. To the left is a home office, entrance to main level master suite and living area with SW0077 Classic French Gray fireplace wall highlighted with golden glitter hand applied by an artist. Light golden crema marfil stone tile floors, columns and fireplace surround add warmth. The chandelier is surrounded by intricate ceiling details. Just around the corner from the elevator we find the kitchen with large island, eating area and sun room. The SW 7012 Creamy walls and SW 7008 Alabaster trim and ceilings calm the beautiful home.

kitchenhouse
This is an example of a contemporary single-wall eat-in kitchen in Tokyo with a single-bowl sink, raised-panel cabinets, blue cabinets, marble floors and with island.
This is an example of a contemporary single-wall eat-in kitchen in Tokyo with a single-bowl sink, raised-panel cabinets, blue cabinets, marble floors and with island.
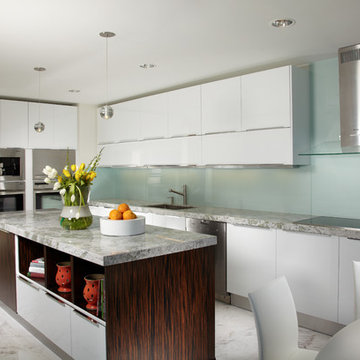
Miami modern Interior Design.
Miami Home Décor magazine Publishes one of our contemporary Projects in Miami Beach Bath Club and they said:
TAILOR MADE FOR A PERFECT FIT
SOFT COLORS AND A CAREFUL MIX OF STYLES TRANSFORM A NORTH MIAMI BEACH CONDOMINIUM INTO A CUSTOM RETREAT FOR ONE YOUNG FAMILY. ....
…..The couple gave Corredor free reign with the interior scheme.
And the designer responded with quiet restraint, infusing the home with a palette of pale greens, creams and beiges that echo the beachfront outside…. The use of texture on walls, furnishings and fabrics, along with unexpected accents of deep orange, add a cozy feel to the open layout. “I used splashes of orange because it’s a favorite color of mine and of my clients’,” she says. “It’s a hue that lends itself to warmth and energy — this house has a lot of warmth and energy, just like the owners.”
With a nod to the family’s South American heritage, a large, wood architectural element greets visitors
as soon as they step off the elevator.
The jigsaw design — pieces of cherry wood that fit together like a puzzle — is a work of art in itself. Visible from nearly every room, this central nucleus not only adds warmth and character, but also, acts as a divider between the formal living room and family room…..
Miami modern,
Contemporary Interior Designers,
Modern Interior Designers,
Coco Plum Interior Designers,
Sunny Isles Interior Designers,
Pinecrest Interior Designers,
J Design Group interiors,
South Florida designers,
Best Miami Designers,
Miami interiors,
Miami décor,
Miami Beach Designers,
Best Miami Interior Designers,
Miami Beach Interiors,
Luxurious Design in Miami,
Top designers,
Deco Miami,
Luxury interiors,
Miami Beach Luxury Interiors,
Miami Interior Design,
Miami Interior Design Firms,
Beach front,
Top Interior Designers,
top décor,
Top Miami Decorators,
Miami luxury condos,
modern interiors,
Modern,
Pent house design,
white interiors,
Top Miami Interior Decorators,
Top Miami Interior Designers,
Modern Designers in Miami.
Contact information:
J Design Group
305-444-4611
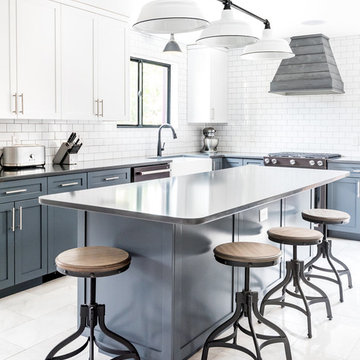
Photo of a large country l-shaped separate kitchen in Wilmington with a farmhouse sink, shaker cabinets, blue cabinets, quartz benchtops, white splashback, subway tile splashback, black appliances, marble floors, with island, grey floor and black benchtop.
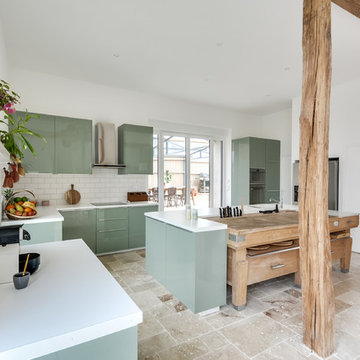
Meero
Photo of a large eclectic l-shaped open plan kitchen in Paris with an undermount sink, flat-panel cabinets, green cabinets, laminate benchtops, white splashback, subway tile splashback, panelled appliances, marble floors, with island and beige floor.
Photo of a large eclectic l-shaped open plan kitchen in Paris with an undermount sink, flat-panel cabinets, green cabinets, laminate benchtops, white splashback, subway tile splashback, panelled appliances, marble floors, with island and beige floor.
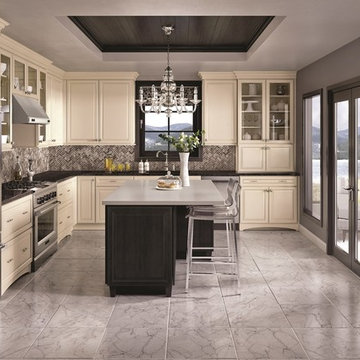
Inspiration for a mid-sized traditional l-shaped separate kitchen in Denver with an undermount sink, stainless steel appliances, raised-panel cabinets, white cabinets, quartz benchtops, beige splashback, matchstick tile splashback, marble floors, with island and white floor.
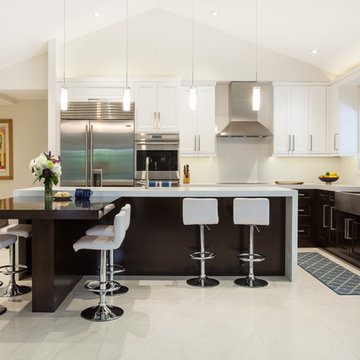
Francisco Aguila
Inspiration for a large contemporary l-shaped open plan kitchen in Miami with a farmhouse sink, shaker cabinets, dark wood cabinets, quartz benchtops, white splashback, stainless steel appliances, marble floors and with island.
Inspiration for a large contemporary l-shaped open plan kitchen in Miami with a farmhouse sink, shaker cabinets, dark wood cabinets, quartz benchtops, white splashback, stainless steel appliances, marble floors and with island.
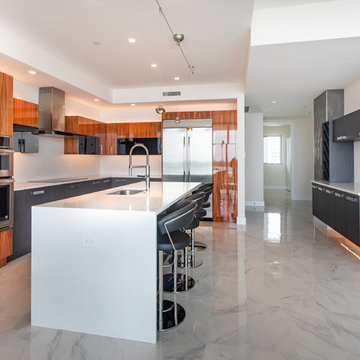
Kitchen in Sarasota condo build-out.
Mid-sized contemporary l-shaped eat-in kitchen in Tampa with a drop-in sink, orange cabinets, white splashback, stainless steel appliances, marble floors, with island, white floor and white benchtop.
Mid-sized contemporary l-shaped eat-in kitchen in Tampa with a drop-in sink, orange cabinets, white splashback, stainless steel appliances, marble floors, with island, white floor and white benchtop.
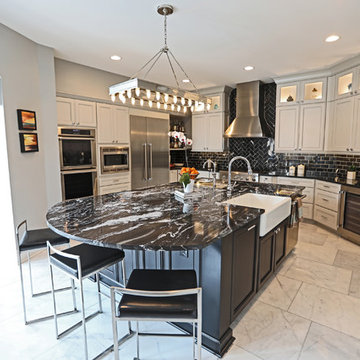
Design ideas for a large traditional u-shaped eat-in kitchen in Detroit with a farmhouse sink, recessed-panel cabinets, white cabinets, marble benchtops, black splashback, subway tile splashback, stainless steel appliances, marble floors, with island, grey floor and black benchtop.
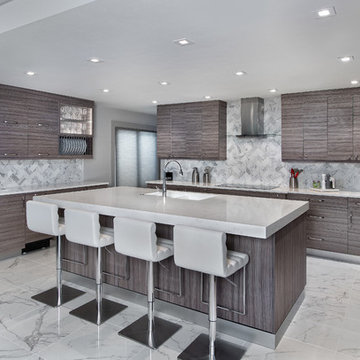
Design ideas for a mid-sized modern u-shaped open plan kitchen in Miami with a double-bowl sink, flat-panel cabinets, grey cabinets, quartz benchtops, white splashback, porcelain splashback, stainless steel appliances, marble floors, with island, white floor and white benchtop.
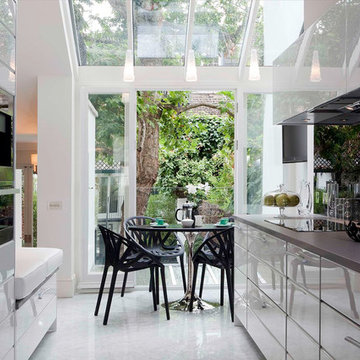
Tom Sullam Photography
Schiffini kitchen
Saarinen Tulip table
Vitra Vegetal Chair
Design ideas for a mid-sized modern galley eat-in kitchen in London with flat-panel cabinets, glass sheet splashback, an undermount sink, white cabinets, quartzite benchtops, black splashback, stainless steel appliances, marble floors and no island.
Design ideas for a mid-sized modern galley eat-in kitchen in London with flat-panel cabinets, glass sheet splashback, an undermount sink, white cabinets, quartzite benchtops, black splashback, stainless steel appliances, marble floors and no island.
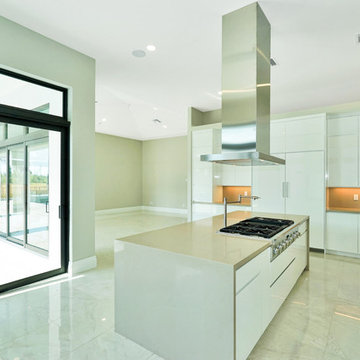
Design ideas for a large modern l-shaped open plan kitchen in Miami with an undermount sink, flat-panel cabinets, white cabinets, solid surface benchtops, beige splashback, stone slab splashback, stainless steel appliances, marble floors, with island and white floor.
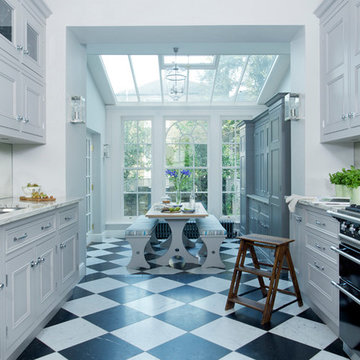
Bespoke hand-made cabinetry. Paint colours by Lewis Alderson
Large traditional galley eat-in kitchen in London with an undermount sink, beaded inset cabinets, granite benchtops, mirror splashback, black appliances, marble floors and no island.
Large traditional galley eat-in kitchen in London with an undermount sink, beaded inset cabinets, granite benchtops, mirror splashback, black appliances, marble floors and no island.
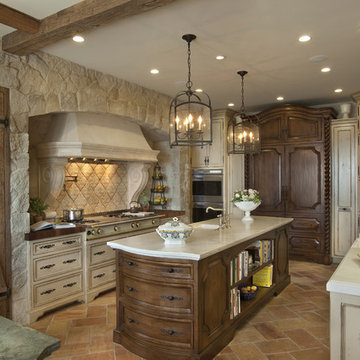
The Mediterranean-style kitchen features custom cabinets by Inplace studio, marble countertops and reclaimed French stone.
This is an example of a large mediterranean u-shaped separate kitchen in San Diego with panelled appliances, beige cabinets, an undermount sink, recessed-panel cabinets, marble benchtops, beige splashback, stone tile splashback, marble floors, with island and brown floor.
This is an example of a large mediterranean u-shaped separate kitchen in San Diego with panelled appliances, beige cabinets, an undermount sink, recessed-panel cabinets, marble benchtops, beige splashback, stone tile splashback, marble floors, with island and brown floor.
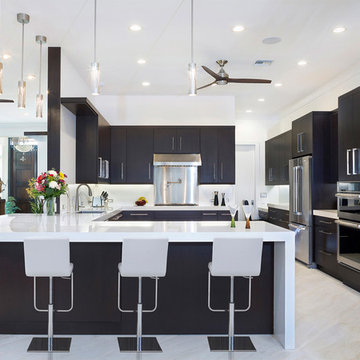
Photography by ibi designs
Photo of a large contemporary u-shaped kitchen in Miami with an undermount sink, black cabinets, marble benchtops, white splashback, stainless steel appliances, marble floors, a peninsula, flat-panel cabinets, white benchtop and beige floor.
Photo of a large contemporary u-shaped kitchen in Miami with an undermount sink, black cabinets, marble benchtops, white splashback, stainless steel appliances, marble floors, a peninsula, flat-panel cabinets, white benchtop and beige floor.
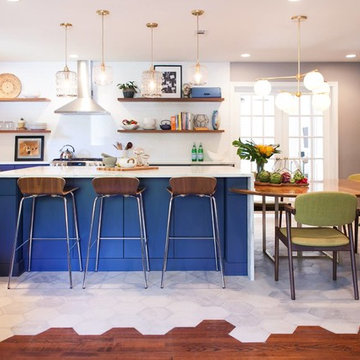
Inspiration for a large contemporary l-shaped eat-in kitchen in Charleston with a farmhouse sink, flat-panel cabinets, blue cabinets, with island, quartzite benchtops, white splashback, stainless steel appliances, marble floors and white floor.
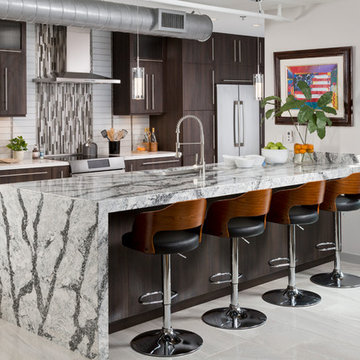
This kitchen is part of a luxurious whole house project collaboration.
Collaborators are:
Accent Cabinets
Chairma Design Group
Morningstar Builders
This is an example of an industrial kitchen in Houston with an undermount sink, flat-panel cabinets, dark wood cabinets, granite benchtops, stainless steel appliances, marble floors, multi-coloured splashback, mosaic tile splashback and a peninsula.
This is an example of an industrial kitchen in Houston with an undermount sink, flat-panel cabinets, dark wood cabinets, granite benchtops, stainless steel appliances, marble floors, multi-coloured splashback, mosaic tile splashback and a peninsula.
Kitchen with Marble Floors Design Ideas
2
