Kitchen with Marble Floors Design Ideas
Refine by:
Budget
Sort by:Popular Today
81 - 100 of 2,249 photos
Item 1 of 3
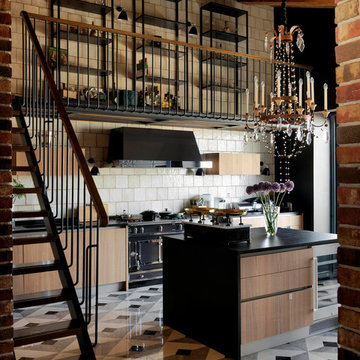
Photo of a mid-sized industrial single-wall eat-in kitchen in Moscow with marble floors, multi-coloured floor, flat-panel cabinets, white splashback, black appliances, with island, black benchtop and light wood cabinets.
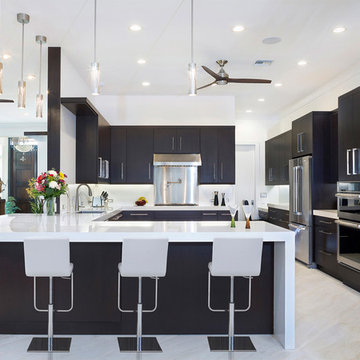
Photography by ibi designs
Photo of a large contemporary u-shaped kitchen in Miami with an undermount sink, black cabinets, marble benchtops, white splashback, stainless steel appliances, marble floors, a peninsula, flat-panel cabinets, white benchtop and beige floor.
Photo of a large contemporary u-shaped kitchen in Miami with an undermount sink, black cabinets, marble benchtops, white splashback, stainless steel appliances, marble floors, a peninsula, flat-panel cabinets, white benchtop and beige floor.
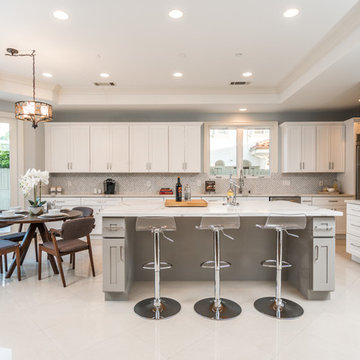
Transitional kitchen in Los Angeles with an undermount sink, shaker cabinets, white cabinets, quartz benchtops, grey splashback, marble splashback, stainless steel appliances, marble floors, with island and white floor.
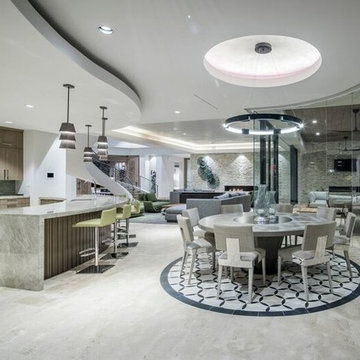
Expansive contemporary l-shaped open plan kitchen in Houston with an undermount sink, flat-panel cabinets, grey cabinets, granite benchtops, blue splashback, glass tile splashback, panelled appliances, marble floors and multiple islands.
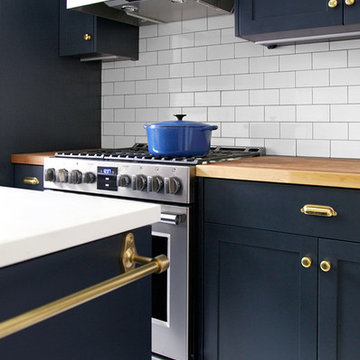
This is an example of a small traditional galley separate kitchen in New York with an undermount sink, shaker cabinets, blue cabinets, wood benchtops, white splashback, subway tile splashback, stainless steel appliances, marble floors and no island.
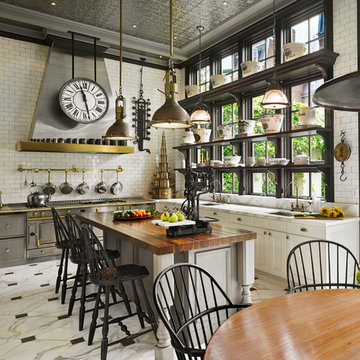
Halkin Mason Photography
Design ideas for a large traditional u-shaped open plan kitchen in Philadelphia with an undermount sink, white cabinets, marble benchtops, white splashback, subway tile splashback, stainless steel appliances, marble floors and with island.
Design ideas for a large traditional u-shaped open plan kitchen in Philadelphia with an undermount sink, white cabinets, marble benchtops, white splashback, subway tile splashback, stainless steel appliances, marble floors and with island.
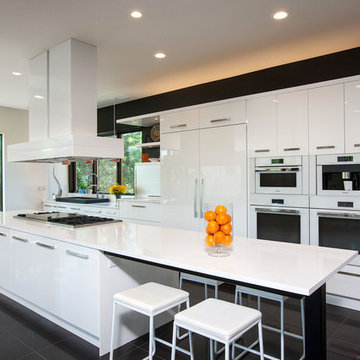
Contemporary white high gloss Crystal cabinets with Cambria white cliff counter tops is striking. Adding black painted walls and large scale black tile floors make it even more dramatic. But with the addition of orange light fixtures and colorful artwork, the kitchen is over the top with energy. With no upper cabinets only floating shelves for display the base cabinets are well planned for each functional work zone.
a. The “Cooking Zone” hosts the 60” range top (with hood) and is the heart of the kitchen. The ovens, coffee system and speed oven are located outside of this zone and use the island/snack bar as their landing space.
b. The “Prep Zone” includes the refrigerator, freezer, sink, and dishwasher
c. The “Entertainment Zones” has a separate sink and dishwasher, the wine cooler and beverage center.
A desk off to the side of the kitchen with a large roll up tambour to keep any mess hidden. Also their robot vacuums have a charging station under the files drawers in the toe kick.
NKBA 3rd Place Large Kitchen
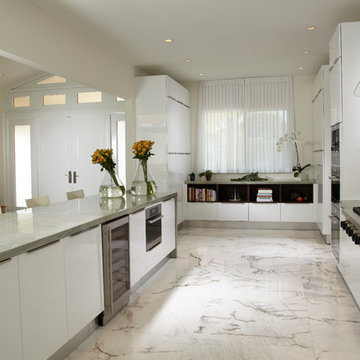
Modern - Contemporary Interior Designs By J Design Group in Miami, Florida.
Aventura Magazine selected one of our contemporary interior design projects and they said:
Shortly after Jennifer Corredor’s interior design clients bought a four-bedroom, three bath home last year, the couple suffered through a period of buyer’s remorse.
While they loved the Bay Harbor Islands location and the 4,000-square-foot, one-story home’s potential for beauty and ample entertaining space, they felt the living and dining areas were too restricted and looked very small. They feared they had bought the wrong house. “My clients thought the brown wall separating these spaces from the kitchen created a somber mood and darkness, and they were unhappy after they had bought the house,” says Corredor of the J. Design Group in Coral Gables. “So we decided to renovate and tear down the wall to make a galley kitchen.” Mathy Garcia Chesnick, a sales director with Cervera Real Estate, and husband Andrew Chesnick, an executive for the new Porsche Design Tower residential project in Sunny Isles, liked the idea of incorporating the kitchen area into the living and dining spaces. Since they have two young children, the couple felt those areas were too narrow for easy, open living. At first, Corredor was afraid a structural beam could get in the way and impede the restoration process. But after doing research, she learned that problem did not exist, and there was nothing to hinder the project from moving forward. So she collapsed the wall to create one large kitchen, living and dining space. Then she changed the flooring, using 36x36-inch light slabs of gold Bianco marble, replacing the wood that had been there before. This process also enlarged the look of the space, giving it lightness, brightness and zoom. “By eliminating the wall and adding the marble we amplified the new and expanded public area,” says Corredor, who is known for optimizing space in creative ways. “And I used sheer white window treatments which further opened things up creating an airy, balmy space. The transformation is astonishing! It looks like a different place.” Part of that transformation included stripping the “awful” brown kitchen cabinets and replacing them with clean-lined, white ones from Italy. She also added a functional island and mint chocolate granite countertops. At one end of the kitchen space, Corredor designed dark wood shelving where Mathy displays her collection of cookbooks. “Mathy cooks a great deal, and they entertain on a regular basis,” says Corredor. “The island we created is where she likes to serve the kids breakfast and have family members gather. And when they have a dinner party, everyone can mill in and out of the kitchen-galley, dining and living areas while able to see everything going on around them. It looks and functions so much better.” Corredor extended the Bianco marble flooring to other open areas of the house, nearly everywhere except for the bedrooms. She also changed the powder room, which is annexed to the kitchen. She applied white linear glass on the walls and added a new white square sink by Hastings. Clean and fresh, the room is reminiscent of a little jewel box. I n the living room, Corredor designed a showpiece wall unit of exotic cherry wood with an aqua center to bring back some warmth that modernizing naturally strips away. The designer also changed the room’s lighting, introducing a new system that eschews a switch. Instead, it works by remote and also dims to create various moods for different social engagements. “The lighting is wonderful and enhances everything else we have done in these open spaces,” says Corredor. T he dining room overlooks the pool and yard, with large, floorto- ceiling window brings the outdoors inside. A chandelier above the dining table is another expression of openness, like the lens of a person’s eyeglasses. “We wanted this unusual piece because its sort of translucence takes you outside without ever moving from the room,” explains Corredor. “The family members love seeing the yard and pool from the living and dining space. It’s also great for entertaining friends and business associates. They can get a real feel for the subtropical elegance of Miami.” N earby, the front door was originally brown so she repainted it a sleek lacquered white. This bright consistency helps maintain a constant eye flow from one section of the open areas to another. Everything is visible in the new extended space and creates a bright and inviting atmosphere. “It was important to modernize and update the house without totally changing the character,” says Corredor. “We organized everything well and it turned out beautifully, just as we envisioned it.” While nothing on the home’s exterior was changed, Corredor worked her magic in the master bedroom by adding panels with a wavelike motif to again bring elements of the outside in. The room is austere and clean lined, elegant, peaceful and not cluttered with unnecessary furnishings. In the master bath, Corredor removed the existing cabinets and made another large cherry wood cabinet, this time with double sinks for husband and wife. She also added frosted green glass to give a spa-like aura to the spacious room. T hroughout the house are splashy canvases from Mathy’s personal art collection. She likes to add color to the decor through the art while the backdrops remain a soothing white. The end result is a divine, refined interior, light, bright and open. “The owners are thrilled, and we were able to complete the renovation in a few months,” says Corredor. “Everything turned out how it should be.”
J Design Group
Call us.
305-444-4611
Miami modern,
Contemporary Interior Designers,
Modern Interior Designers,
Coco Plum Interior Designers,
Sunny Isles Interior Designers,
Pinecrest Interior Designers,
J Design Group interiors,
South Florida designers,
Best Miami Designers,
Miami interiors,
Miami décor,
Miami Beach Designers,
Best Miami Interior Designers,
Miami Beach Interiors,
Luxurious Design in Miami,
Top designers,
Deco Miami,
Luxury interiors,
Miami Beach Luxury Interiors,
Miami Interior Design,
Miami Interior Design Firms,
Beach front,
Top Interior Designers,
top décor,
Top Miami Decorators,
Miami luxury condos,
modern interiors,
Modern,
Pent house design,
white interiors,
Top Miami Interior Decorators,
Top Miami Interior Designers,
Modern Designers in Miami,
J Design Group
Call us.
305-444-4611
www.JDesignGroup.com
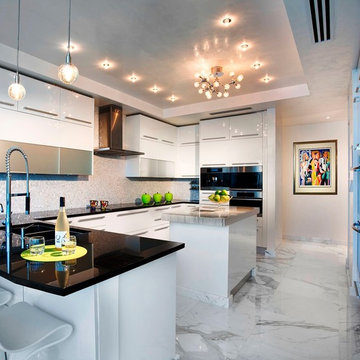
Luxurious high-rise living in Miami
Interior Design: Renata Pfuner
This is an example of a large contemporary l-shaped open plan kitchen in Miami with flat-panel cabinets, white cabinets, a double-bowl sink, metallic splashback, glass tile splashback, stainless steel appliances, marble floors, with island and grey floor.
This is an example of a large contemporary l-shaped open plan kitchen in Miami with flat-panel cabinets, white cabinets, a double-bowl sink, metallic splashback, glass tile splashback, stainless steel appliances, marble floors, with island and grey floor.
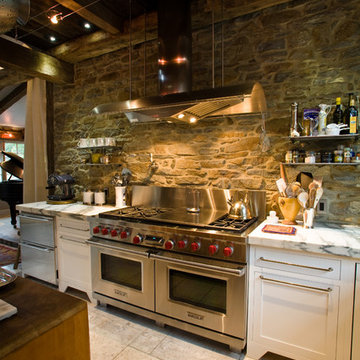
This project was a long labor of love. The clients adored this eclectic farm home from the moment they first opened the front door. They knew immediately as well that they would be making many careful changes to honor the integrity of its old architecture. The original part of the home is a log cabin built in the 1700’s. Several additions had been added over time. The dark, inefficient kitchen that was in place would not serve their lifestyle of entertaining and love of cooking well at all. Their wish list included large pro style appliances, lots of visible storage for collections of plates, silverware, and cookware, and a magazine-worthy end result in terms of aesthetics. After over two years into the design process with a wonderful plan in hand, construction began. Contractors experienced in historic preservation were an important part of the project. Local artisans were chosen for their expertise in metal work for one-of-a-kind pieces designed for this kitchen – pot rack, base for the antique butcher block, freestanding shelves, and wall shelves. Floor tile was hand chipped for an aged effect. Old barn wood planks and beams were used to create the ceiling. Local furniture makers were selected for their abilities to hand plane and hand finish custom antique reproduction pieces that became the island and armoire pantry. An additional cabinetry company manufactured the transitional style perimeter cabinetry. Three different edge details grace the thick marble tops which had to be scribed carefully to the stone wall. Cable lighting and lamps made from old concrete pillars were incorporated. The restored stone wall serves as a magnificent backdrop for the eye- catching hood and 60” range. Extra dishwasher and refrigerator drawers, an extra-large fireclay apron sink along with many accessories enhance the functionality of this two cook kitchen. The fabulous style and fun-loving personalities of the clients shine through in this wonderful kitchen. If you don’t believe us, “swing” through sometime and see for yourself! Matt Villano Photography
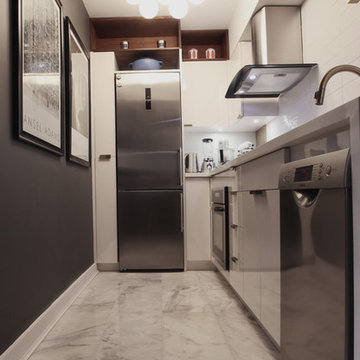
This is an example of a small modern l-shaped kitchen in Chicago with an undermount sink, white cabinets, solid surface benchtops, white splashback, porcelain splashback, stainless steel appliances, marble floors, white floor and white benchtop.
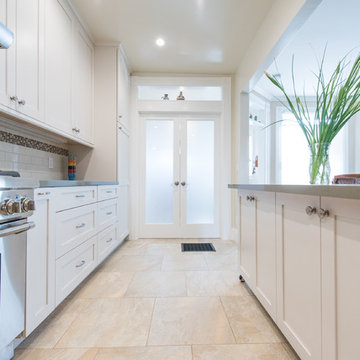
Design ideas for a large traditional u-shaped separate kitchen in San Francisco with shaker cabinets, white cabinets, solid surface benchtops, white splashback, subway tile splashback, stainless steel appliances, marble floors, with island and beige floor.
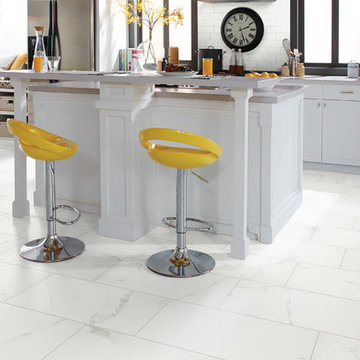
Photo of a large transitional l-shaped separate kitchen in New York with recessed-panel cabinets, white cabinets, multi-coloured splashback, subway tile splashback, stainless steel appliances, marble floors and with island.
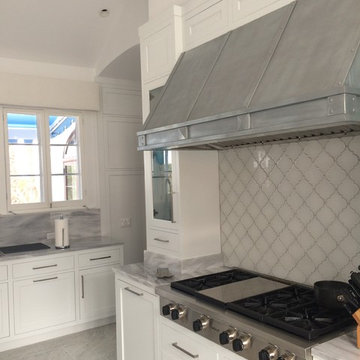
This is an example of a large transitional l-shaped kitchen in Miami with an undermount sink, shaker cabinets, white cabinets, grey splashback, stainless steel appliances, with island, quartzite benchtops, stone slab splashback, marble floors and grey floor.
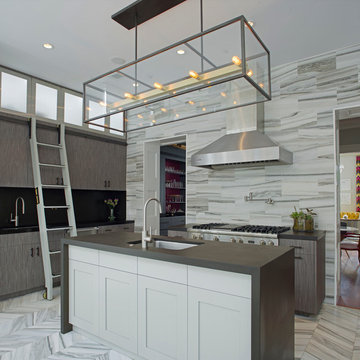
Richard Leo Johnson
Wall Color: Super White - Regal Aqua Velvet, Latex Satin (Benjamin Moore)
Wall Tile: 8x12 Silver Dusk Honed Marble from Marble Systems - Skyline
Flooring: 3x12 Silver Dusk Honed Marble from Marble Systems - Skyline (water jet into herringbone pattern from 12x24 tiles)
Cabinetry: Custom Wood Veneer Cabinetry with Aluminum and Frosted Glass Uppers (Rethink Design Studio, AWD Savannah)
Library Ladder: Custom (Rethink Design Studio, AWD Savannah, Pique Studio)
Backsplash: Richlite
Hardware: Bar Series - Lewis Dolin
Appliances: Viking
Chandelier: Custom Brass and Blackened Metal Frame with Halogen Bulb (Rethink Design Studio, Pique Studio)
Countertop: Richlite
Faucet: Waterstone
Dining Table: Custom Solid Wood Table with Blackened Metal and Brass Legs (Rethink Design Studio, Pique Studio, Clipper Trading)
Dining Chairs: Blu Dot
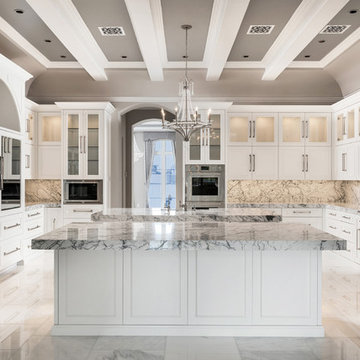
Exposed beams painted to match the white modern kitchen design.
Expansive modern u-shaped separate kitchen in Phoenix with a farmhouse sink, recessed-panel cabinets, white cabinets, marble benchtops, multi-coloured splashback, marble splashback, panelled appliances, marble floors, multiple islands, multi-coloured floor and multi-coloured benchtop.
Expansive modern u-shaped separate kitchen in Phoenix with a farmhouse sink, recessed-panel cabinets, white cabinets, marble benchtops, multi-coloured splashback, marble splashback, panelled appliances, marble floors, multiple islands, multi-coloured floor and multi-coloured benchtop.
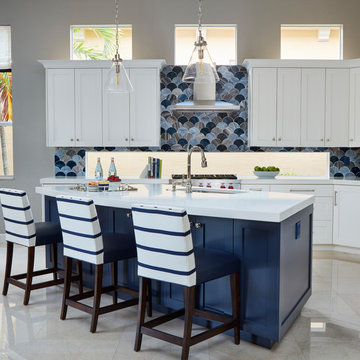
Photo Credit: Brantley Photography
Photo of a large beach style l-shaped open plan kitchen in Miami with an undermount sink, shaker cabinets, white cabinets, blue splashback, glass tile splashback, stainless steel appliances, marble floors, with island and beige floor.
Photo of a large beach style l-shaped open plan kitchen in Miami with an undermount sink, shaker cabinets, white cabinets, blue splashback, glass tile splashback, stainless steel appliances, marble floors, with island and beige floor.
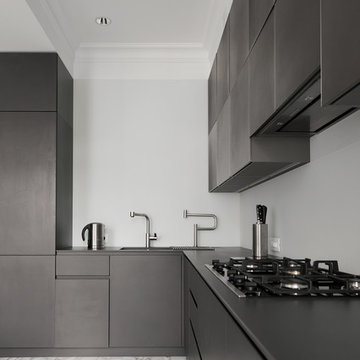
This is an example of a mid-sized contemporary l-shaped eat-in kitchen in Moscow with an undermount sink, flat-panel cabinets, black cabinets, glass sheet splashback, marble floors, no island and white splashback.
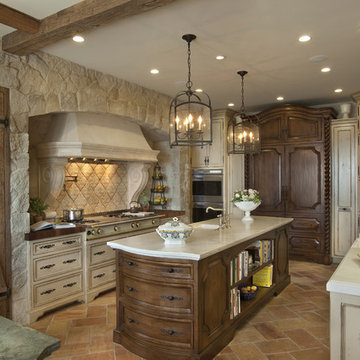
The Mediterranean-style kitchen features custom cabinets by Inplace studio, marble countertops and reclaimed French stone.
This is an example of a large mediterranean u-shaped separate kitchen in San Diego with panelled appliances, beige cabinets, an undermount sink, recessed-panel cabinets, marble benchtops, beige splashback, stone tile splashback, marble floors, with island and brown floor.
This is an example of a large mediterranean u-shaped separate kitchen in San Diego with panelled appliances, beige cabinets, an undermount sink, recessed-panel cabinets, marble benchtops, beige splashback, stone tile splashback, marble floors, with island and brown floor.
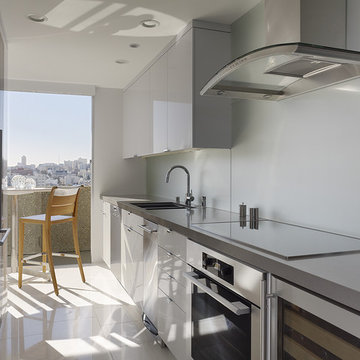
photos: Matthew Millman
This 1100 SF space is a reinvention of an early 1960s unit in one of two semi-circular apartment towers near San Francisco’s Aquatic Park. The existing design ignored the sweeping views and featured the same humdrum features one might have found in a mid-range suburban development from 40 years ago. The clients who bought the unit wanted to transform the apartment into a pied a terre with the feel of a high-end hotel getaway: sleek, exciting, sexy. The apartment would serve as a theater, revealing the spectacular sights of the San Francisco Bay.
Kitchen with Marble Floors Design Ideas
5