Kitchen with Marble Floors Design Ideas
Refine by:
Budget
Sort by:Popular Today
41 - 60 of 2,249 photos
Item 1 of 3
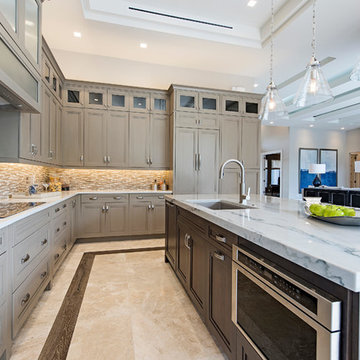
Design ideas for a mid-sized transitional l-shaped eat-in kitchen in Miami with an undermount sink, recessed-panel cabinets, quartzite benchtops, brown splashback, stone tile splashback, stainless steel appliances, marble floors and with island.
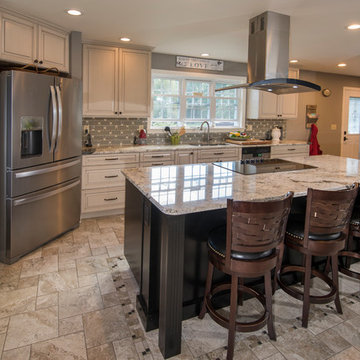
A traditional and warm kitchen remodel project from Amherst, NH. Beautiful full-overlay raised panel cabinets in an antique white finish with complimentary light granite counter tops.
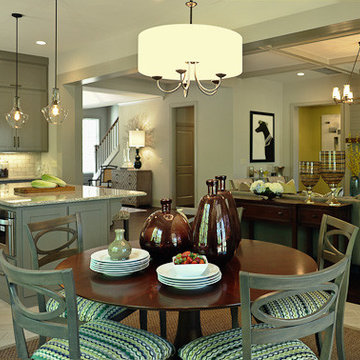
A mid-sized transitional open-concept house that impresses with its warm, neutral color palette combined with splashes of purple, green, and blue hues.
An eat-in kitchen is given visual boundaries and elegant materials serves as a welcome replacement for a classic dining room with a round, wooden table paired with sage green wooden and upholstered dining chairs, and large, glass centerpieces, and a chandelier.
The kitchen is clean and elegant with shaker cabinets, pendant lighting, a large island, and light-colored granite countertops to match the light-colored flooring.
Home designed by Aiken interior design firm, Nandina Home & Design. They serve Augusta, Georgia, as well as Columbia and Lexington, South Carolina.
For more about Nandina Home & Design, click here: https://nandinahome.com/
To learn more about this project, click here: http://nandinahome.com/portfolio/woodside-model-home/
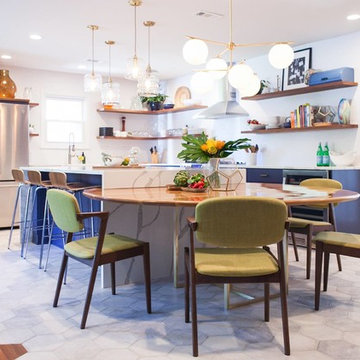
Photo of a large contemporary l-shaped eat-in kitchen in Charleston with a farmhouse sink, flat-panel cabinets, blue cabinets, quartzite benchtops, white splashback, stainless steel appliances, marble floors, with island and white floor.
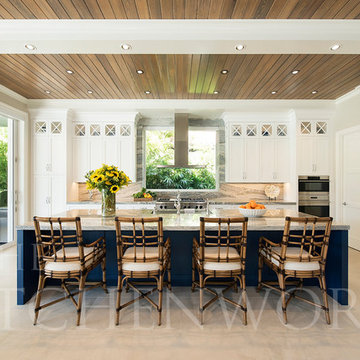
Our most recently completed transitional kitchen draws its charm from its location on the new river. Perfectly suited for coastal living.
Matthew Horton
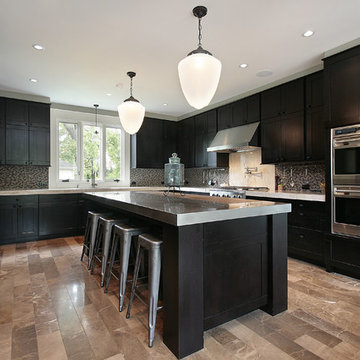
Powered by CABINETWORX
large U shaped kitchen with center island, stainless steel countertops, dark wood cabinetry, glass mosaic backsplash, pendant lighting, led lights, wall mounter pot filler, stainless steel appliances, goose neck faucet, marble flooring,
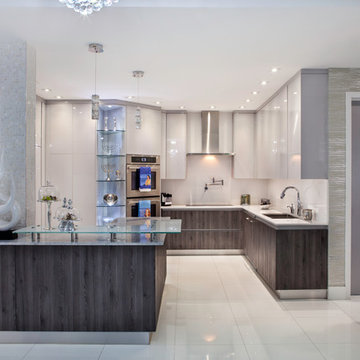
Photographer: Paul Stoppi
This is an example of an expansive modern l-shaped eat-in kitchen in Miami with a double-bowl sink, flat-panel cabinets, white cabinets, quartz benchtops, white splashback, mosaic tile splashback, stainless steel appliances, marble floors and with island.
This is an example of an expansive modern l-shaped eat-in kitchen in Miami with a double-bowl sink, flat-panel cabinets, white cabinets, quartz benchtops, white splashback, mosaic tile splashback, stainless steel appliances, marble floors and with island.
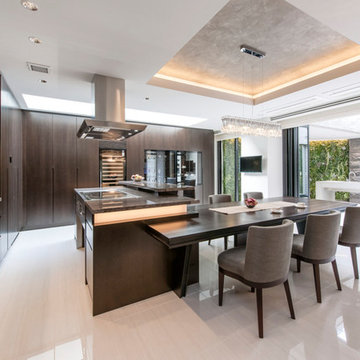
ダイニングキッチンの開口はフルオープンにすることで中庭とひと続きに。アイランド型のキッチンカウンターにはプロ仕様の鉄板が。
Inspiration for a modern eat-in kitchen with dark wood cabinets, multi-coloured splashback, mosaic tile splashback, with island, beige floor, a single-bowl sink and marble floors.
Inspiration for a modern eat-in kitchen with dark wood cabinets, multi-coloured splashback, mosaic tile splashback, with island, beige floor, a single-bowl sink and marble floors.
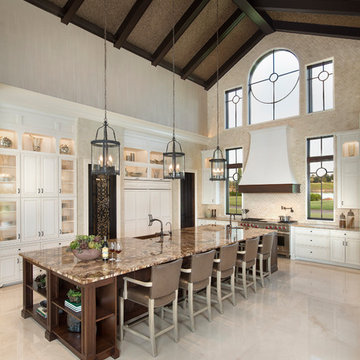
Expansive Kitchen featuring massive center island
Inspiration for an expansive mediterranean eat-in kitchen in Miami with a farmhouse sink, white cabinets, granite benchtops, limestone splashback, panelled appliances, marble floors, with island, beige splashback, beige floor and glass-front cabinets.
Inspiration for an expansive mediterranean eat-in kitchen in Miami with a farmhouse sink, white cabinets, granite benchtops, limestone splashback, panelled appliances, marble floors, with island, beige splashback, beige floor and glass-front cabinets.
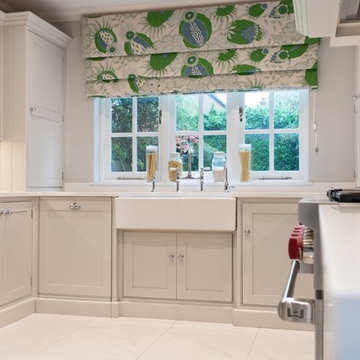
This Classic Shaker style kitchen features our handmade cabinetry and door/drawer fronts. There are bespoke storage solutions combined with an overall made to measure design and build. We also included a TV cabinet & dresser which break up the design of the room nicely in a blue colour.
The paint used is the Cornforth white and Stiffkey Blue - both by Farrow & Ball.
We supplied and installed the Sub-Zero Wolf appliances which include a 914mm Built-in Refrigerator/Freezer and a 1524mm Duel Fuel Range Cooker.
A bespoke Westin Stainless Steel extrator is fitted into the custom hood. Shaws double belfast sink and Perrin & Rowe taps.
Photography | springerdigital
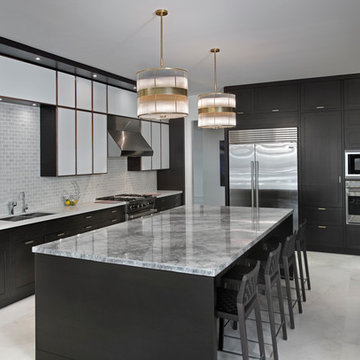
Giovanni Photography
Inspiration for a large transitional u-shaped kitchen in Miami with an undermount sink, shaker cabinets, dark wood cabinets, marble benchtops, grey splashback, stone tile splashback, stainless steel appliances, marble floors and with island.
Inspiration for a large transitional u-shaped kitchen in Miami with an undermount sink, shaker cabinets, dark wood cabinets, marble benchtops, grey splashback, stone tile splashback, stainless steel appliances, marble floors and with island.
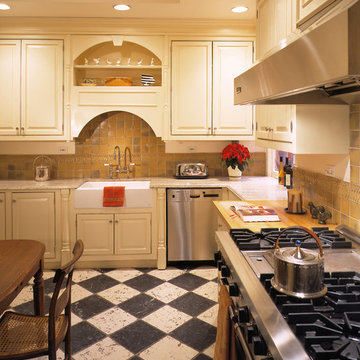
This is our fourth project for this client who purchased a four-bedroom unit in this grand old turn of the century Landmark that had been neglected through the years. Our goal was to restore its former grandeur while providing for our client’s lifestyle. Designed in the classic Victorian style, we removed layers of paint uncovering mahogany doors, oak wainscoting and tile fireplaces. We restored and created new profiles to bring back the richness of detail and bathed the rooms in golden tones to balance the cool north exposure. The panelization is finished with wallpaper to add scale, including a French woodblock wallpaper in the Dining Room to quiet down the rich oak trim. The outcome is airy, elegant and functional.
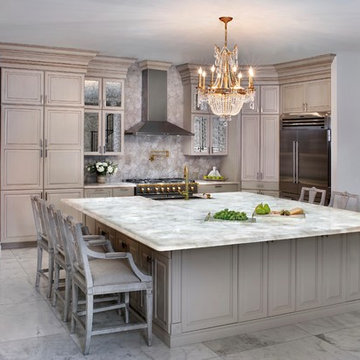
Design ideas for a large transitional l-shaped open plan kitchen with a farmhouse sink, raised-panel cabinets, light wood cabinets, marble benchtops, beige splashback, stainless steel appliances, marble floors, with island, white floor and white benchtop.
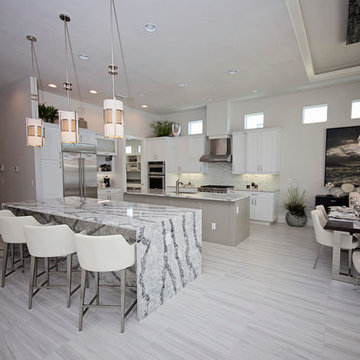
This modern dining area and kitchen's open floor plan allow for this beautiful home to feel open and spacious!
Design ideas for a large modern galley eat-in kitchen in Miami with an undermount sink, recessed-panel cabinets, grey cabinets, grey splashback, stone slab splashback, stainless steel appliances, marble floors, multiple islands and marble benchtops.
Design ideas for a large modern galley eat-in kitchen in Miami with an undermount sink, recessed-panel cabinets, grey cabinets, grey splashback, stone slab splashback, stainless steel appliances, marble floors, multiple islands and marble benchtops.
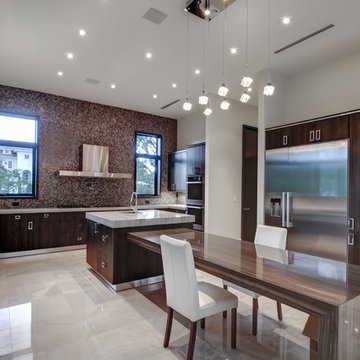
Inspiration for a large modern u-shaped eat-in kitchen in Miami with an undermount sink, flat-panel cabinets, dark wood cabinets, quartz benchtops, brown splashback, mosaic tile splashback, stainless steel appliances, marble floors, with island and beige floor.
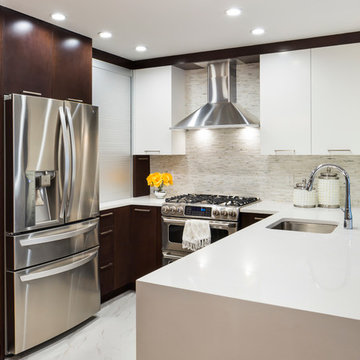
custom kitchen
Inspiration for a mid-sized transitional u-shaped eat-in kitchen in New York with flat-panel cabinets, quartz benchtops, white splashback, mosaic tile splashback, stainless steel appliances, an undermount sink, white cabinets, marble floors and a peninsula.
Inspiration for a mid-sized transitional u-shaped eat-in kitchen in New York with flat-panel cabinets, quartz benchtops, white splashback, mosaic tile splashback, stainless steel appliances, an undermount sink, white cabinets, marble floors and a peninsula.
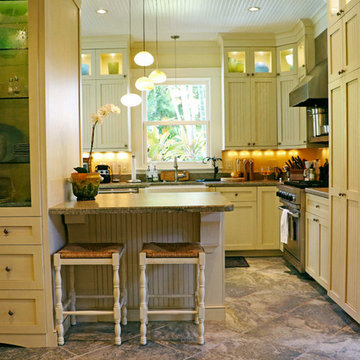
View of traditional kitchen with beadboard-front and glass-front cabinets, farmhouse sink, stainless steel restaurant range and range hood, and stone tile flooring.
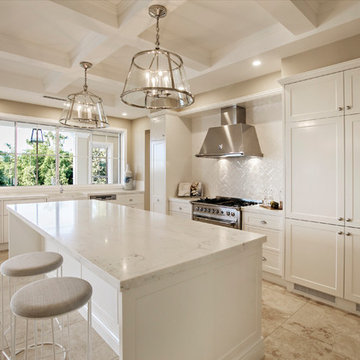
This is an example of a large transitional l-shaped open plan kitchen in Gold Coast - Tweed with a farmhouse sink, shaker cabinets, marble benchtops, white splashback, stainless steel appliances, marble floors and with island.
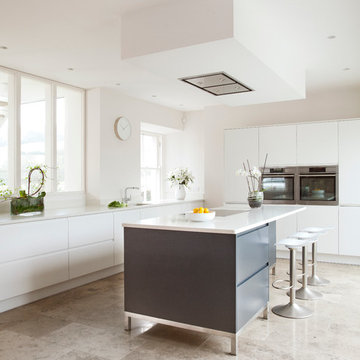
Design ideas for a contemporary kitchen in Other with white cabinets, quartzite benchtops, stainless steel appliances and marble floors.
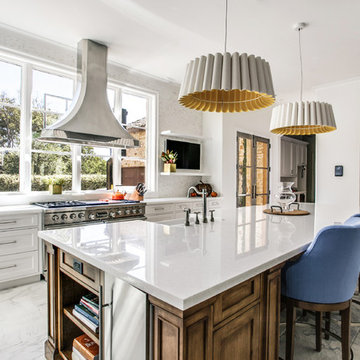
The mosaic tile wall adds texture to the airy space, while the contrasting dark wood base of the kitchen island adds warmth and sets the stage for the luxurious Hanoi Pure White marble countertops.
Kitchen with Marble Floors Design Ideas
3