Kitchen with Marble Splashback and a Peninsula Design Ideas
Refine by:
Budget
Sort by:Popular Today
101 - 120 of 3,223 photos
Item 1 of 3
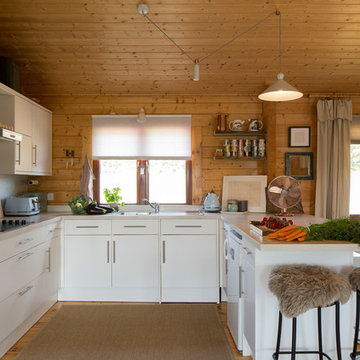
Open plan kitchen living area in a log cabin on the outskirts of London. This is the designer's own home.
All of the furniture has been sourced from high street retailers, car boot sales, ebay, handed down and upcycled.
The kitchens is Howdens Trade.
Design by Pia Pelkonen
Photography by Richard Chivers
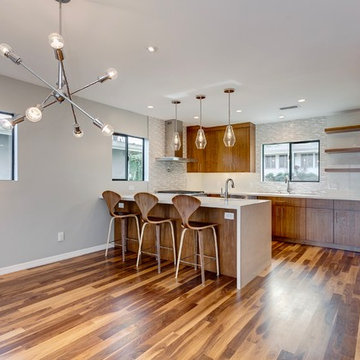
Inspiration for a mid-sized midcentury u-shaped eat-in kitchen in Los Angeles with an undermount sink, flat-panel cabinets, medium wood cabinets, quartz benchtops, beige splashback, marble splashback, stainless steel appliances, medium hardwood floors, a peninsula and brown floor.
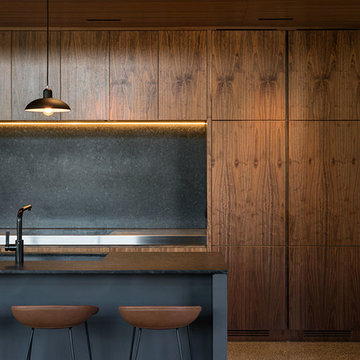
Simon Devitt
Photo of a mid-sized midcentury galley eat-in kitchen in Auckland with medium wood cabinets, granite benchtops, marble splashback, a peninsula, a single-bowl sink, flat-panel cabinets, grey splashback, panelled appliances and concrete floors.
Photo of a mid-sized midcentury galley eat-in kitchen in Auckland with medium wood cabinets, granite benchtops, marble splashback, a peninsula, a single-bowl sink, flat-panel cabinets, grey splashback, panelled appliances and concrete floors.
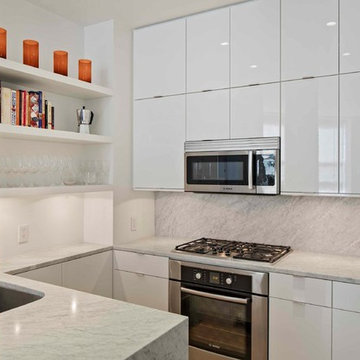
One of three projects within a converted factory building in Clinton Hill, Brooklyn. The original structure, dating from 1911, has an oak post and beam frame with a brick exterior. Each apartment has a different relationship with the structural grid, often creating challenges and opportunities at the same time.
The Wade Apartment required a complete remodeling of the kitchen, the addition of a second bedroom and new closets in two other spaces. The new kitchen pivots around a central oak column that was exposed in opening the space to the living room. A floating ceiling defines the kitchen space, while reaching out into the apartment.
Finishes are kept to a crisp palette of whites, with Carrara marble counters and a natural finish for the oak column and flooring.
www.archphoto.com
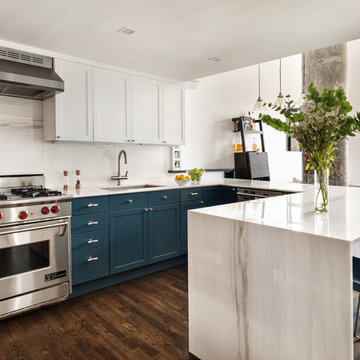
Mid-sized eclectic u-shaped open plan kitchen in New York with an undermount sink, shaker cabinets, blue cabinets, marble benchtops, white splashback, marble splashback, stainless steel appliances, medium hardwood floors, a peninsula, brown floor and white benchtop.
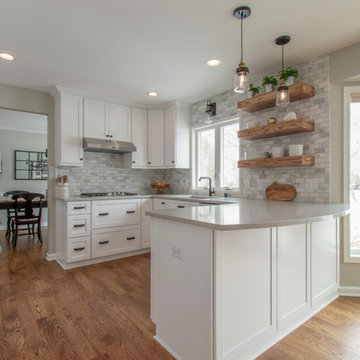
Kowalske Kitchen & Bath remodeled this Delafield home in the Mulberry Grove neighborhood. The renovation included the kitchen, the fireplace tile and adding hardwood flooring to the entire first floor.
Although the layout of the kitchen remained similar, we made smart changes to increase functionality. We removed the soffits to open the space and make room for taller cabinets to the ceiling. We reconfigured the appliances for extra prep space and added storage with rollouts and more drawers.
The design is a classic, timeless look with white shaker cabinets, grey quartz counters and carrara marble subway tile backsplash. To give the space a trendy vibe, we used fun lighting, matte black fixtures and open shelving.
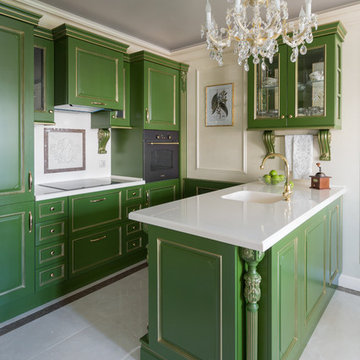
Росица Переславцева
This is an example of a small traditional galley kitchen in Moscow with an integrated sink, raised-panel cabinets, green cabinets, solid surface benchtops, white splashback, marble splashback, black appliances, porcelain floors, beige floor, white benchtop and a peninsula.
This is an example of a small traditional galley kitchen in Moscow with an integrated sink, raised-panel cabinets, green cabinets, solid surface benchtops, white splashback, marble splashback, black appliances, porcelain floors, beige floor, white benchtop and a peninsula.
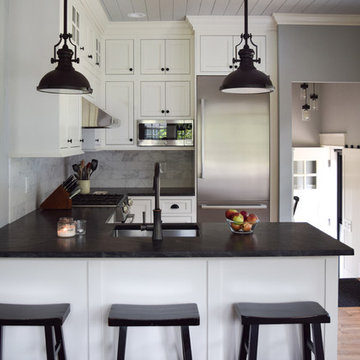
Small country u-shaped eat-in kitchen in New York with an undermount sink, beaded inset cabinets, white cabinets, soapstone benchtops, marble splashback, stainless steel appliances, medium hardwood floors and a peninsula.
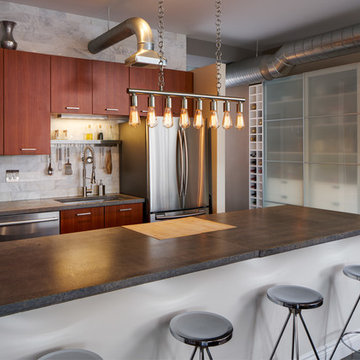
Inspiration for a large industrial u-shaped eat-in kitchen in Chicago with an undermount sink, flat-panel cabinets, red cabinets, concrete benchtops, grey splashback, marble splashback, stainless steel appliances, dark hardwood floors, a peninsula and brown floor.
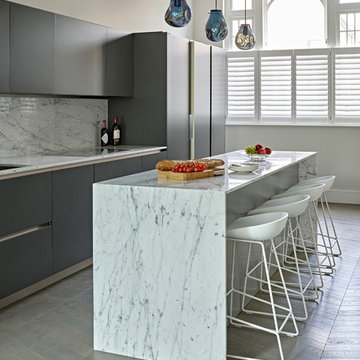
This is an example of a mid-sized contemporary single-wall open plan kitchen in London with an undermount sink, flat-panel cabinets, grey cabinets, marble benchtops, white splashback, marble splashback, panelled appliances, light hardwood floors, a peninsula and grey floor.
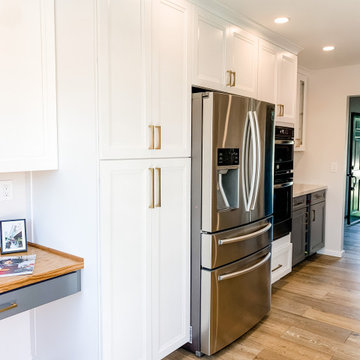
Welcome home to a stunning modern two tone kitchen, at least thats what are clients are thinking. This beautiful new open layout kitchen went from a small closed off space to a large contemporary showstopper. Walking into this kitchen the airiness from the glass cabinets and floating shelves add an open concept to the overall design. This multifunctional space has everything you would hope for in a kitchen, from large modern appliances, great unique storage, built in bar area, peninsula seating, and a small home office space. The Waypoint Living Space cabinetry used in this design is the new 570 door style in Painted Linen and Painted Boulder, accomplishing a desired two tone effect. The addition of the light oak floating shelves and desk top compliment the gray and white cabinets, as well as the warm engineered hardwood floor that runs throughout. The mixing of metals was key in adding a touch of glam to this kitchen by complimenting the stainless steel appliances with Champagne Bronze tones in the Delta Trinsic Kitchen Faucet and the Honey Bronze Riverside Top Knobs hardware. The large, modern and square apron front sink from Nantucket Sinks below the kitchen window flows nicely with the Vadara Calacatta Blanco Quartz. Smart drawer storage was a must on the cook top wall along with hidden appliance storage in order to give the clients the open look they desired. The Marble Greecian White Herringbone pattern was a nice addition to make a thoughtful statement to the overall design. From built in bar and wine storage, to a messenger center at the desk space, tall pantry storage, corner solutions and open clean counter tops this kitchen is loved by the homeowners and hopefully loved by you and sparks some inspiration for your kitchen remodel.
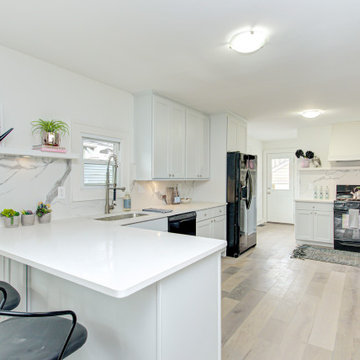
Mid-sized contemporary l-shaped eat-in kitchen in Indianapolis with a single-bowl sink, flat-panel cabinets, white cabinets, solid surface benchtops, white splashback, marble splashback, black appliances, light hardwood floors, a peninsula, beige floor and white benchtop.
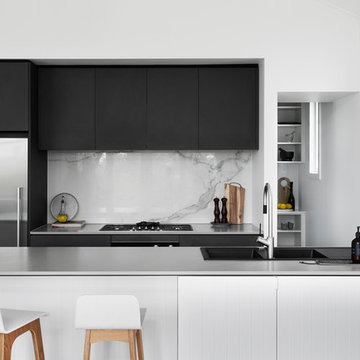
Inspiration for a mid-sized contemporary galley open plan kitchen in Melbourne with an integrated sink, flat-panel cabinets, black cabinets, concrete benchtops, white splashback, marble splashback, stainless steel appliances, medium hardwood floors, a peninsula, brown floor and white benchtop.
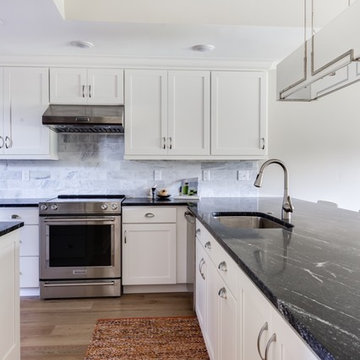
Inspiration for a small modern l-shaped open plan kitchen in Other with an undermount sink, shaker cabinets, white cabinets, granite benchtops, grey splashback, marble splashback, stainless steel appliances, medium hardwood floors and a peninsula.
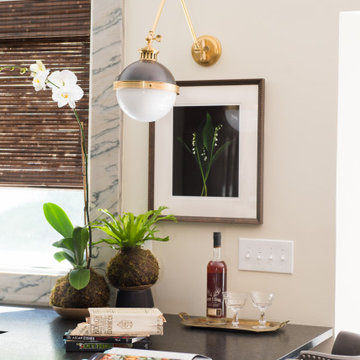
Kitchen Island
This is an example of a mid-sized transitional u-shaped eat-in kitchen in St Louis with shaker cabinets, medium wood cabinets, granite benchtops, white splashback, marble splashback, stainless steel appliances, porcelain floors, a peninsula, multi-coloured floor and black benchtop.
This is an example of a mid-sized transitional u-shaped eat-in kitchen in St Louis with shaker cabinets, medium wood cabinets, granite benchtops, white splashback, marble splashback, stainless steel appliances, porcelain floors, a peninsula, multi-coloured floor and black benchtop.
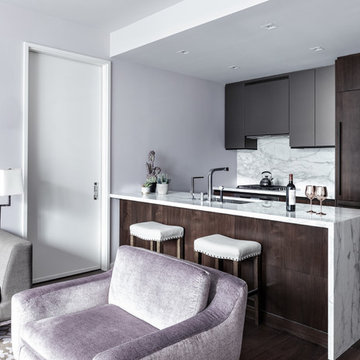
Inspiration for a small contemporary galley open plan kitchen in New York with an undermount sink, black cabinets, white splashback, panelled appliances, dark hardwood floors, a peninsula, brown floor, white benchtop, flat-panel cabinets, marble benchtops and marble splashback.
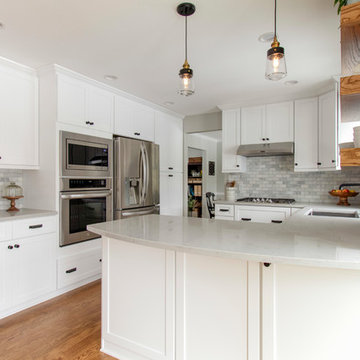
Kowalske Kitchen & Bath remodeled this Delafield home in the Mulberry Grove neighborhood. The renovation included the kitchen, the fireplace tile and adding hardwood flooring to the entire first floor.
Although the layout of the kitchen remained similar, we made smart changes to increase functionality. We removed the soffits to open the space and make room for taller cabinets to the ceiling. We reconfigured the appliances for extra prep space and added storage with rollouts and more drawers.
The design is a classic, timeless look with white shaker cabinets, grey quartz counters and carrara marble subway tile backsplash. To give the space a trendy vibe, we used fun lighting, matte black fixtures and open shelving.
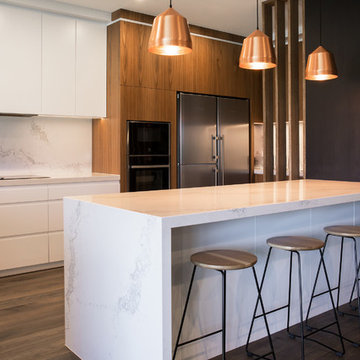
Designed by: PLY Architecture
Photos by: Art Department Creative
This is an example of a mid-sized contemporary l-shaped open plan kitchen in Adelaide with an undermount sink, flat-panel cabinets, white cabinets, marble benchtops, white splashback, marble splashback, stainless steel appliances, medium hardwood floors, a peninsula and brown floor.
This is an example of a mid-sized contemporary l-shaped open plan kitchen in Adelaide with an undermount sink, flat-panel cabinets, white cabinets, marble benchtops, white splashback, marble splashback, stainless steel appliances, medium hardwood floors, a peninsula and brown floor.
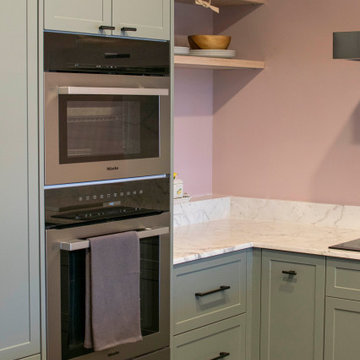
This is an example of a mid-sized contemporary u-shaped eat-in kitchen in Melbourne with an undermount sink, shaker cabinets, green cabinets, marble benchtops, white splashback, marble splashback, stainless steel appliances, dark hardwood floors, a peninsula, brown floor and white benchtop.
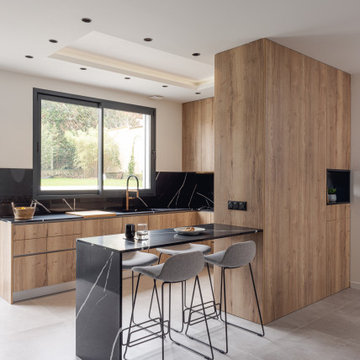
Inspiration for a large contemporary u-shaped open plan kitchen in Paris with an undermount sink, flat-panel cabinets, black cabinets, wood benchtops, black splashback, marble splashback, black appliances, ceramic floors, a peninsula, grey floor and beige benchtop.
Kitchen with Marble Splashback and a Peninsula Design Ideas
6