Kitchen with Marble Splashback and a Peninsula Design Ideas
Refine by:
Budget
Sort by:Popular Today
121 - 140 of 3,223 photos
Item 1 of 3
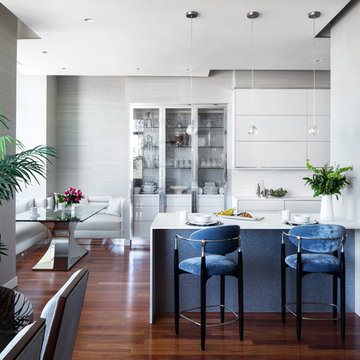
This project won a Best of Westchester Award in the condo/coop/loft category.
High in the sky deluxe renovation. New kitchen, master bathroom and powder room. New living/dining room and master bedroom furnishing.
ND Interiors is a full-service interior design studio based in Westchester County, New York. Our goal is to create timelessly stylish spaces that are in equal parts beautiful and functional.
Principal Designer Nancy Davilman embraces the philosophy that every good design choice comes from the dynamic relationship between client and designer.
Recognized for her keen eye and wide-ranging experience, Nancy builds every project upon these fundamentals:
An understanding of the client’s lifestyle at home;.
An appreciation for the client’s tastes, goals, time frame and budget; and
Consideration of the character and distinctiveness of the home.
The result is timelessly stylish spaces that are in equal parts beautiful and functional -- often featuring unexpected elements and one-of-a-kind finds from Nancy’s vast network of sources.
ND Interiors welcomes projects of all sizes.
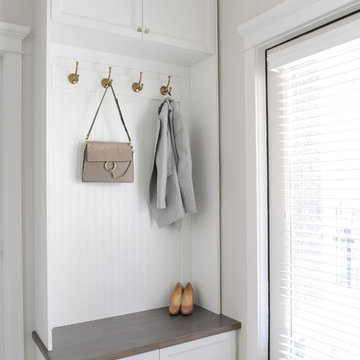
Inspiration for a mid-sized transitional u-shaped open plan kitchen in Vancouver with an undermount sink, shaker cabinets, white cabinets, wood benchtops, grey splashback, marble splashback, stainless steel appliances, laminate floors, a peninsula and grey floor.
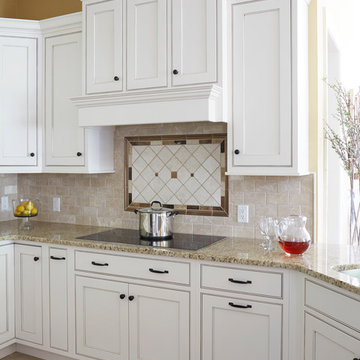
Cabinets: Mouser Centra Maple Cabinets China w/Chocolate Glaze
Countertop: 3CM Granite - Giallo Ornamental
Hardware: Amerock Highland Ridge Knob- Dark Oiled Bronze
Floor Tile: Happy Floors Pietra D'Assisi Beige 16 x 16 Flo
Backsplash: Maniscalco Olgas Stone Tumbled Botticino Marble & Newton Bronze 2x2 Insert & Manly Bronze 1-3/8 x 8 Chair Rail & Anakie Marble & Metal Bologna 1 1/4 x 4 Mosaic
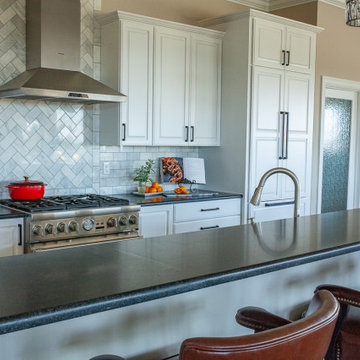
Design ideas for a mid-sized transitional galley open plan kitchen in Boise with an undermount sink, raised-panel cabinets, white cabinets, granite benchtops, white splashback, marble splashback, panelled appliances, medium hardwood floors, a peninsula, brown floor and black benchtop.
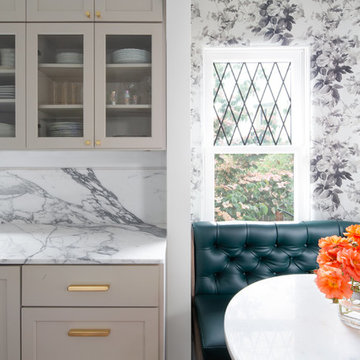
House of Hackney wallpaper and the statuario marble become friends in this dining and kitchen space. We love the bold deep green upholstery and the subtle brass accents, too.
Photo by Wynne Earle Photography
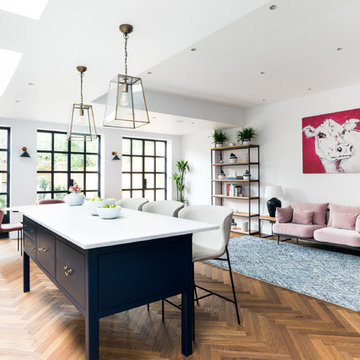
Inspiration for an expansive transitional single-wall eat-in kitchen in London with a drop-in sink, recessed-panel cabinets, blue cabinets, marble benchtops, white splashback, marble splashback, white appliances, light hardwood floors, a peninsula and white benchtop.
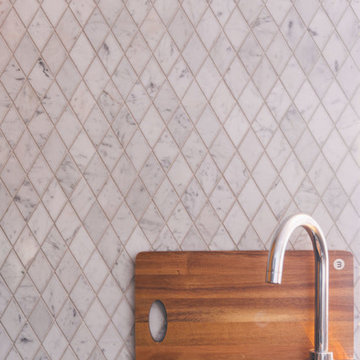
Duncan Innes
Design ideas for a small traditional u-shaped open plan kitchen in Auckland with an undermount sink, flat-panel cabinets, yellow cabinets, marble splashback, white appliances and a peninsula.
Design ideas for a small traditional u-shaped open plan kitchen in Auckland with an undermount sink, flat-panel cabinets, yellow cabinets, marble splashback, white appliances and a peninsula.
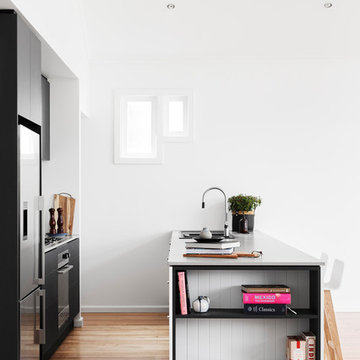
Design ideas for a contemporary galley open plan kitchen in Melbourne with an integrated sink, flat-panel cabinets, black cabinets, concrete benchtops, white splashback, marble splashback, stainless steel appliances, medium hardwood floors and a peninsula.
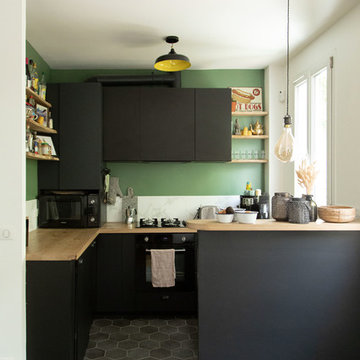
Nous avons rénové cet appartement à Pantin pour un homme célibataire. Toutes les tendances fortes de l'année sont présentes dans ce projet : une chambre bleue avec verrière industrielle, une salle de bain black & white à carrelage blanc et robinetterie chromée noire et une cuisine élégante aux teintes vertes.
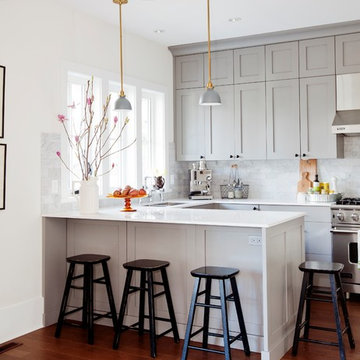
Janice Nicolay
This is an example of a mid-sized transitional u-shaped eat-in kitchen in Vancouver with a double-bowl sink, shaker cabinets, grey cabinets, quartz benchtops, grey splashback, marble splashback, stainless steel appliances, dark hardwood floors, a peninsula and brown floor.
This is an example of a mid-sized transitional u-shaped eat-in kitchen in Vancouver with a double-bowl sink, shaker cabinets, grey cabinets, quartz benchtops, grey splashback, marble splashback, stainless steel appliances, dark hardwood floors, a peninsula and brown floor.
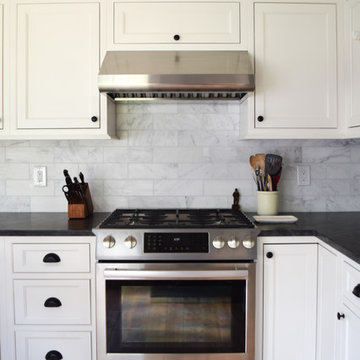
Small country u-shaped eat-in kitchen in New York with an undermount sink, beaded inset cabinets, white cabinets, soapstone benchtops, marble splashback, stainless steel appliances, medium hardwood floors and a peninsula.
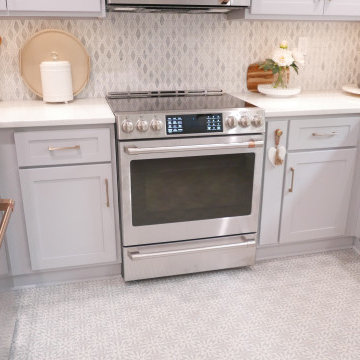
Beautiful transformation with new GE CAFE appliances, backsplash tile, Silestone countertops, Custom painted Shaker style cabinetry with soft-close hinges, and under-mount soft-close drawer guides.
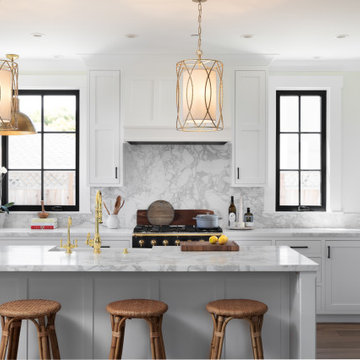
This stunning kitchen exudes romantic elegance while also providing an amazing level of functionality
This is an example of a mid-sized beach style l-shaped eat-in kitchen in Other with a farmhouse sink, recessed-panel cabinets, white cabinets, marble benchtops, white splashback, marble splashback, panelled appliances, medium hardwood floors, a peninsula, beige floor and white benchtop.
This is an example of a mid-sized beach style l-shaped eat-in kitchen in Other with a farmhouse sink, recessed-panel cabinets, white cabinets, marble benchtops, white splashback, marble splashback, panelled appliances, medium hardwood floors, a peninsula, beige floor and white benchtop.
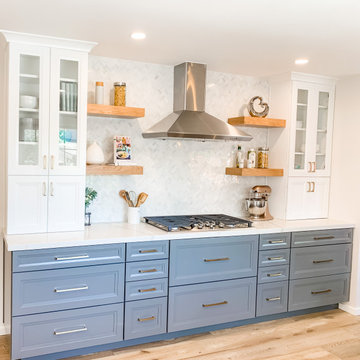
Welcome home to a stunning modern two tone kitchen, at least thats what are clients are thinking. This beautiful new open layout kitchen went from a small closed off space to a large contemporary showstopper. Walking into this kitchen the airiness from the glass cabinets and floating shelves add an open concept to the overall design. This multifunctional space has everything you would hope for in a kitchen, from large modern appliances, great unique storage, built in bar area, peninsula seating, and a small home office space. The Waypoint Living Space cabinetry used in this design is the new 570 door style in Painted Linen and Painted Boulder, accomplishing a desired two tone effect. The addition of the light oak floating shelves and desk top compliment the gray and white cabinets, as well as the warm engineered hardwood floor that runs throughout. The mixing of metals was key in adding a touch of glam to this kitchen by complimenting the stainless steel appliances with Champagne Bronze tones in the Delta Trinsic Kitchen Faucet and the Honey Bronze Riverside Top Knobs hardware. The large, modern and square apron front sink from Nantucket Sinks below the kitchen window flows nicely with the Vadara Calacatta Blanco Quartz. Smart drawer storage was a must on the cook top wall along with hidden appliance storage in order to give the clients the open look they desired. The Marble Greecian White Herringbone pattern was a nice addition to make a thoughtful statement to the overall design. From built in bar and wine storage, to a messenger center at the desk space, tall pantry storage, corner solutions and open clean counter tops this kitchen is loved by the homeowners and hopefully loved by you and sparks some inspiration for your kitchen remodel.
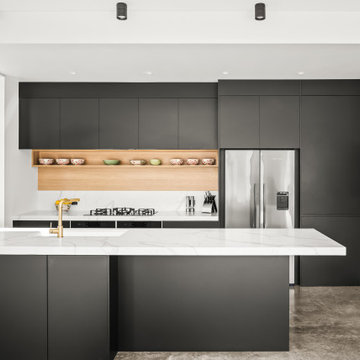
This knock down and rebuild had a house that faced the wrong way on a well established flat and sunny section. The new two-storey home is sited towards the rear of the section, so the living and outdoor areas face north.
The brief was to create a clean-lined, contemporary family home that would accommodate three teenagers and their sociable parents and have “light, light, light” – big windows to capture the sun and to bring the sense of suburban greenery indoors.
The lower level is clad in dark-stained vertically run cedar, wrapping over the north facing living areas, the garage and a blade wall that hides the living room from the driveway. The upper level is clad in crisp white plaster, and is staggered and pushed towards the rear of the site. A cantilevered section slices through one corner to hang above the entrance, sheltering it from the elements.
Inside, there are four bedrooms, three bathrooms and two living rooms – allowing space for separation. Interior features include: a bold concrete stairwell with a screen of matai boards (rescued from the previous home), a sophisticated kitchen – complete with fingerprint-proof black cabinetry with bevelled handles, Calacatta Supreme Stone bench tops and a scullery with a coffee/bar area – and an ensuite with floor-to-ceiling Carrara marble-look tiles and concrete floor.
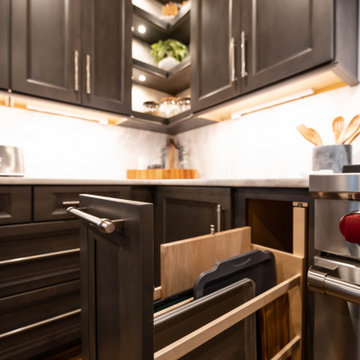
Design ideas for a mid-sized transitional l-shaped separate kitchen in Birmingham with a double-bowl sink, recessed-panel cabinets, dark wood cabinets, marble benchtops, white splashback, marble splashback, stainless steel appliances, medium hardwood floors, a peninsula, brown floor and white benchtop.
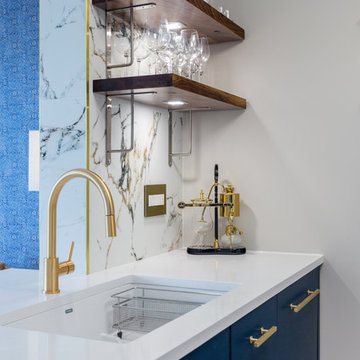
A small galley kitchen with quartz waterfall countertops, LED undercabinet lighting, slab door navy blue cabinets, and brass/gold hardware, panel ready appliances, walnut shelves, and marble backsplashes.
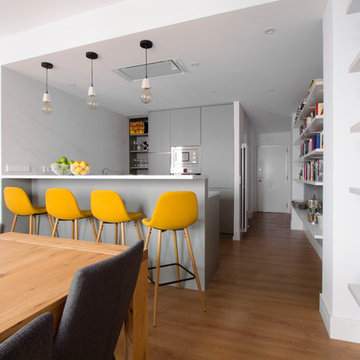
Proyecto de reforma e interiorismo de RdeRoom
Fotografía cocina salon y zona de estar . Mobiliario de RdeRoom
Photo of a mid-sized scandinavian l-shaped open plan kitchen in Madrid with an undermount sink, flat-panel cabinets, green cabinets, marble benchtops, white splashback, marble splashback, stainless steel appliances, medium hardwood floors and a peninsula.
Photo of a mid-sized scandinavian l-shaped open plan kitchen in Madrid with an undermount sink, flat-panel cabinets, green cabinets, marble benchtops, white splashback, marble splashback, stainless steel appliances, medium hardwood floors and a peninsula.
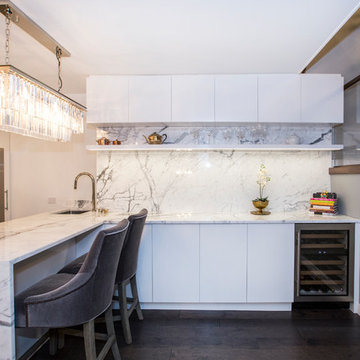
Paulina Hospod
This is an example of a mid-sized contemporary kitchen in New York with an undermount sink, flat-panel cabinets, white cabinets, marble benchtops, marble splashback, stainless steel appliances, dark hardwood floors, a peninsula, brown floor, white splashback and white benchtop.
This is an example of a mid-sized contemporary kitchen in New York with an undermount sink, flat-panel cabinets, white cabinets, marble benchtops, marble splashback, stainless steel appliances, dark hardwood floors, a peninsula, brown floor, white splashback and white benchtop.
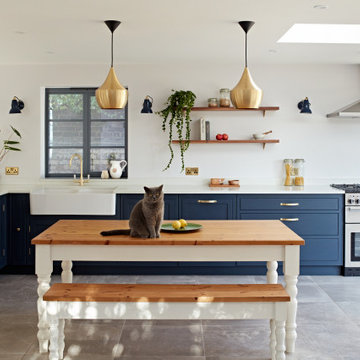
Large traditional eat-in kitchen in Sussex with a farmhouse sink, shaker cabinets, blue cabinets, marble benchtops, white splashback, marble splashback, stainless steel appliances, porcelain floors, a peninsula, grey floor and white benchtop.
Kitchen with Marble Splashback and a Peninsula Design Ideas
7