Kitchen with Marble Splashback and Beige Benchtop Design Ideas
Refine by:
Budget
Sort by:Popular Today
201 - 220 of 1,429 photos
Item 1 of 3
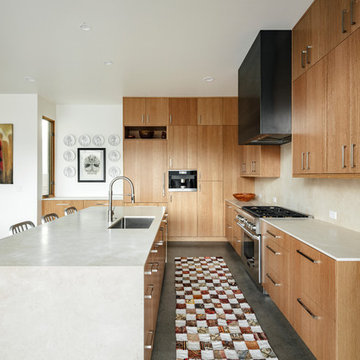
Roehner + Ryan
This is an example of a l-shaped open plan kitchen in Phoenix with an undermount sink, flat-panel cabinets, medium wood cabinets, marble benchtops, beige splashback, marble splashback, panelled appliances, concrete floors, with island and beige benchtop.
This is an example of a l-shaped open plan kitchen in Phoenix with an undermount sink, flat-panel cabinets, medium wood cabinets, marble benchtops, beige splashback, marble splashback, panelled appliances, concrete floors, with island and beige benchtop.
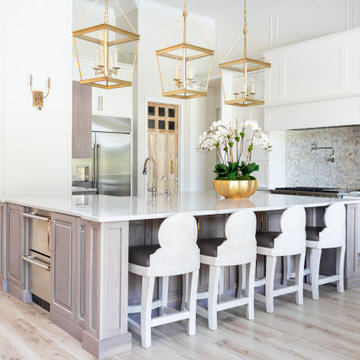
Wood tile Floor
Round dining table
custom chairs with leather seats
Custom art work
Chandelier
Three pendants
Vintage pantry door
Quartzite
Brass
Stainless
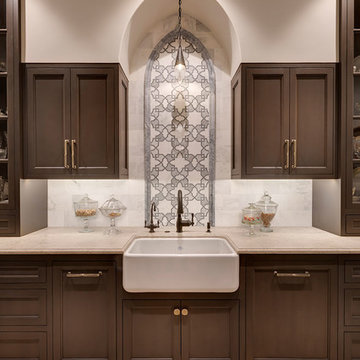
Design ideas for a large mediterranean l-shaped kitchen pantry in Other with a farmhouse sink, raised-panel cabinets, dark wood cabinets, limestone benchtops, beige splashback, marble splashback, limestone floors, no island, grey floor and beige benchtop.
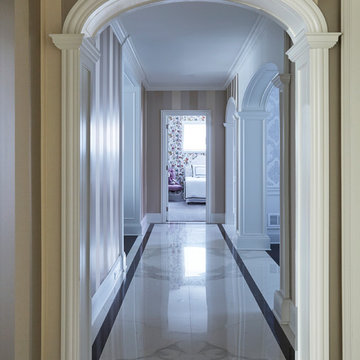
Book-matched porcelain floors with custom arches and doorways. Walls are walpaper.
Design ideas for an expansive traditional eat-in kitchen in Chicago with an undermount sink, recessed-panel cabinets, white cabinets, quartzite benchtops, grey splashback, marble splashback, coloured appliances, dark hardwood floors, multiple islands, brown floor and beige benchtop.
Design ideas for an expansive traditional eat-in kitchen in Chicago with an undermount sink, recessed-panel cabinets, white cabinets, quartzite benchtops, grey splashback, marble splashback, coloured appliances, dark hardwood floors, multiple islands, brown floor and beige benchtop.
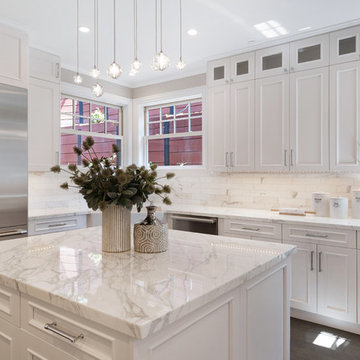
Photo of a country separate kitchen in San Francisco with a farmhouse sink, recessed-panel cabinets, white cabinets, beige splashback, marble splashback, stainless steel appliances, dark hardwood floors, with island, brown floor and beige benchtop.

Project Number: M1229
Design/Manufacturer/Installer: Marquis Fine Cabinetry
Collection: Milano
Finishes: Panna
Features: Under Cabinet Lighting, Adjustable Legs/Soft Close (Standard), Stainless Steel Toe-Kick
Cabinet/Drawer Extra Options: Trash Bay Pullout, LED Toe-Kick Lighting, Appliance Panels
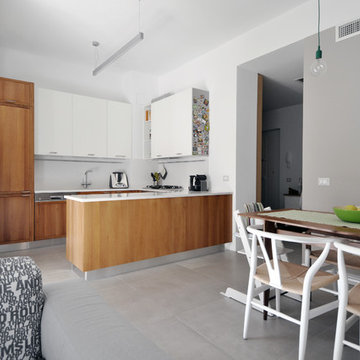
Cucina
This is an example of a small scandinavian u-shaped eat-in kitchen in Other with a drop-in sink, recessed-panel cabinets, medium wood cabinets, quartz benchtops, beige splashback, marble splashback, stainless steel appliances, ceramic floors, grey floor and beige benchtop.
This is an example of a small scandinavian u-shaped eat-in kitchen in Other with a drop-in sink, recessed-panel cabinets, medium wood cabinets, quartz benchtops, beige splashback, marble splashback, stainless steel appliances, ceramic floors, grey floor and beige benchtop.
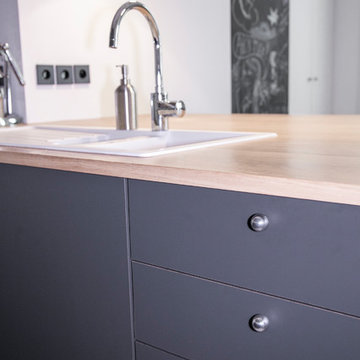
This is an example of a mid-sized contemporary single-wall open plan kitchen in Paris with an undermount sink, beaded inset cabinets, black cabinets, wood benchtops, grey splashback, marble splashback, stainless steel appliances, concrete floors, with island, grey floor and beige benchtop.
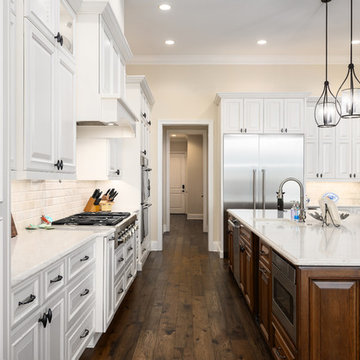
Jeff Westcott
Inspiration for a large transitional l-shaped open plan kitchen in Jacksonville with an undermount sink, raised-panel cabinets, white cabinets, quartz benchtops, beige splashback, marble splashback, stainless steel appliances, dark hardwood floors, with island, brown floor and beige benchtop.
Inspiration for a large transitional l-shaped open plan kitchen in Jacksonville with an undermount sink, raised-panel cabinets, white cabinets, quartz benchtops, beige splashback, marble splashback, stainless steel appliances, dark hardwood floors, with island, brown floor and beige benchtop.
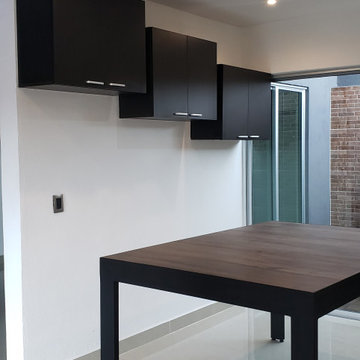
Design ideas for a mid-sized modern open plan kitchen in Mexico City with a double-bowl sink, recessed-panel cabinets, dark wood cabinets, marble benchtops, beige splashback, marble splashback, black appliances, porcelain floors, with island, beige floor, beige benchtop and exposed beam.
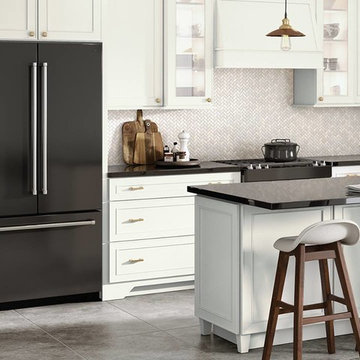
This is an example of a mid-sized transitional single-wall eat-in kitchen in New York with a farmhouse sink, recessed-panel cabinets, dark wood cabinets, quartz benchtops, brown splashback, marble splashback, black appliances, porcelain floors, with island, grey floor and beige benchtop.
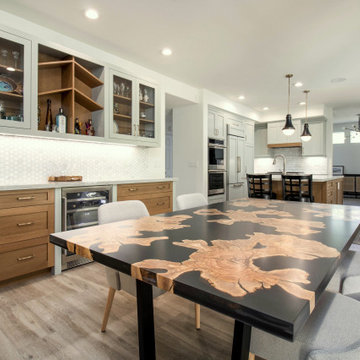
A complete transformation and reconfiguration of the kitchen and kitchen nook. We moved the main sink and adjusted the window to accommodate new cabinets. We added a stacking door and custom buffet with a beverage refrigerator and wine storage.
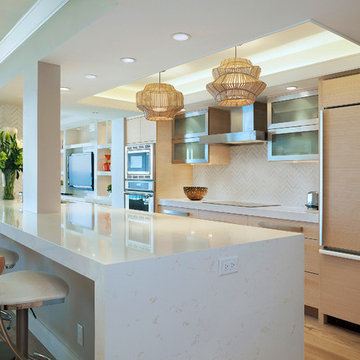
Ed Butera | ibi designs
This is an example of a mid-sized contemporary single-wall open plan kitchen in Miami with an undermount sink, flat-panel cabinets, medium wood cabinets, marble benchtops, beige splashback, stainless steel appliances, medium hardwood floors, with island, brown floor, beige benchtop and marble splashback.
This is an example of a mid-sized contemporary single-wall open plan kitchen in Miami with an undermount sink, flat-panel cabinets, medium wood cabinets, marble benchtops, beige splashback, stainless steel appliances, medium hardwood floors, with island, brown floor, beige benchtop and marble splashback.
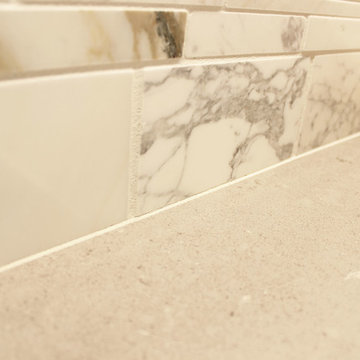
In this kitchen, Medallion Gold Cabinets Briarwood door style Cherry with Gingersnap stain. On the countertop, Wilsonart Empire State Quartz with a Double Roundover edge was installed. On the backsplash is Honed Calacutta Honed Marble with Waterfall Deco. Moen Arbor faucet, Kraus Ashton ¾” hardwood – Ecru Lucan.
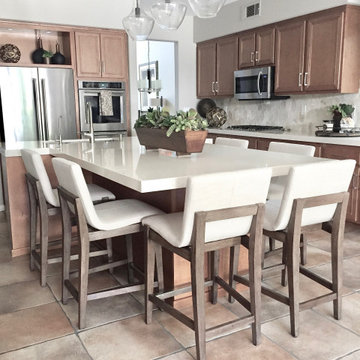
Kitchen re- model incorporates dining area into island design.
This is an example of a contemporary u-shaped open plan kitchen in Orange County with recessed-panel cabinets, medium wood cabinets, quartz benchtops, beige splashback, marble splashback, stainless steel appliances, terra-cotta floors, with island and beige benchtop.
This is an example of a contemporary u-shaped open plan kitchen in Orange County with recessed-panel cabinets, medium wood cabinets, quartz benchtops, beige splashback, marble splashback, stainless steel appliances, terra-cotta floors, with island and beige benchtop.
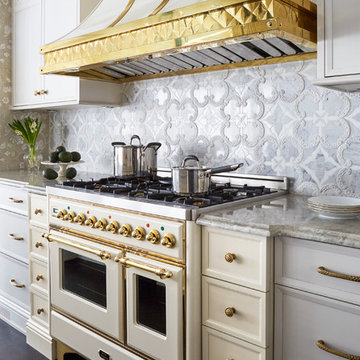
The client wanted to create an elegant, upscale kosher kitchen with double cooking and cleaning areas. The custom cabinets are frameless, captured inset, and painted, with walnut drawer boxes. The refrigerator and matching buffets are also walnut. The main stove was custom painted as well as the hood and adjacent cabinets as a focal point. Brass faucets, hardware, mesh screens and hood trim add to the elegance. The ceiling treatment over the island and eating area combine wood details and wallpaper to complete the look. We continued this theme throughout the house.
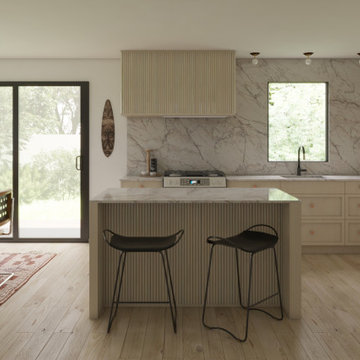
A conceptual kitchen design in Arlington, Virginia with decor and materials inspired by African art, handicrafts and organic materials juxtaposted with modern lines, materials, and fixtures.
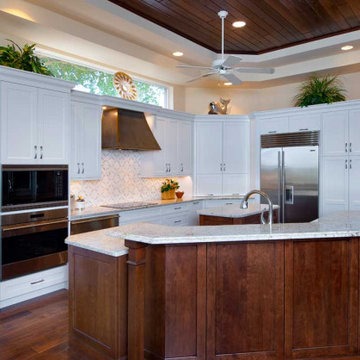
Tackling the kitchen layout, we started by reconfiguring the location of the oven, cooktop, range hood, and refrigerator, which allowed for improved workflow and kept a triangle work zone. By incorporating the new range hood into the design, we were able to add the proper ventilation that the homeowners wanted. The raised countertops along the wall were removed to create a more functional workspace for entertaining and everyday use. The design team kept one area of the countertop raised on the large island to keep it functional for seating.
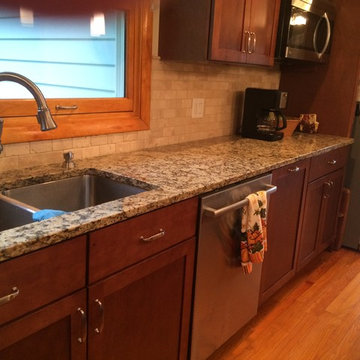
Kari Davala
Photo of a mid-sized traditional l-shaped eat-in kitchen in New York with an undermount sink, shaker cabinets, medium wood cabinets, granite benchtops, beige splashback, marble splashback, stainless steel appliances, light hardwood floors, with island, beige floor and beige benchtop.
Photo of a mid-sized traditional l-shaped eat-in kitchen in New York with an undermount sink, shaker cabinets, medium wood cabinets, granite benchtops, beige splashback, marble splashback, stainless steel appliances, light hardwood floors, with island, beige floor and beige benchtop.
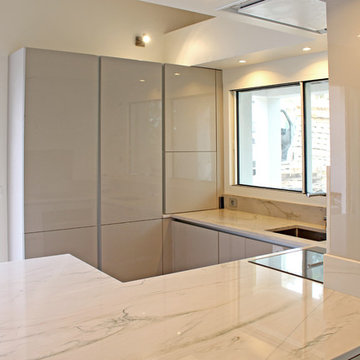
e projet met une nouvelle fois en scène le modèle phare de l’usine Cuisines Morel : la gamme Aéris, une laque brillante aux finitions haut de gamme. Déclinée cette fois en coloris Grège, elle a été assortie à un sublime plan en quartzite, d’épaisseur 3 cm finition polie.
Cette cuisine que nos clients souhaitaient douce et épurée, répond parfaitement à leurs attentes d’un point de vue esthétique et ergonomique (électroménager concentré dans le mur de colonnes, poignées intégrées aux façades, etc.). Son originalité repose non seulement sur l’agencement mobilier mais également sur la gestion des décrochés de plafond qui non seulement permettent d’intégrer le groupe filtrant de la hotte mais permettent également un effet visuel maximal.
On vous laisse apprécier la suite avec les photos qui parlent d’elles-mêmes.
Envie d’une nouvelle cuisine ? Ne confondez pas vendeur de cuisine et cuisiniste, n’hésitez pas à confier votre étude à un professionnel de l’agencement qui saura optimiser votre espace. N’hésitez pas à nous appeler pour prendre rendez-vous pour une étude personnalisée gratuite.
Kitchen with Marble Splashback and Beige Benchtop Design Ideas
11