Kitchen with Marble Splashback and Beige Benchtop Design Ideas
Refine by:
Budget
Sort by:Popular Today
141 - 160 of 1,429 photos
Item 1 of 3
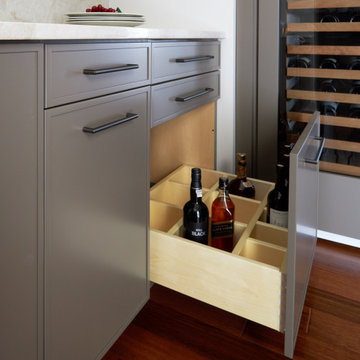
Key Largo door style is shown with custom match enamel.
Design ideas for a small transitional l-shaped kitchen pantry in Chicago with an undermount sink, shaker cabinets, beige cabinets, marble benchtops, beige splashback, marble splashback, stainless steel appliances, medium hardwood floors, no island, brown floor, beige benchtop and recessed.
Design ideas for a small transitional l-shaped kitchen pantry in Chicago with an undermount sink, shaker cabinets, beige cabinets, marble benchtops, beige splashback, marble splashback, stainless steel appliances, medium hardwood floors, no island, brown floor, beige benchtop and recessed.
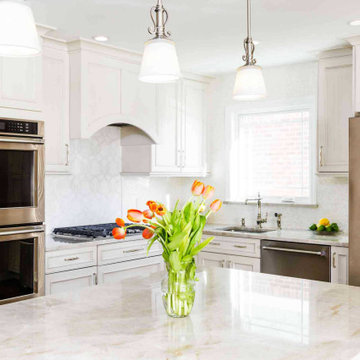
Refined finesses of white brushed painted cabinets with mosaic marble tiles are chosen for both their functionality and durability and creating elegant & extraordinary kitchen.
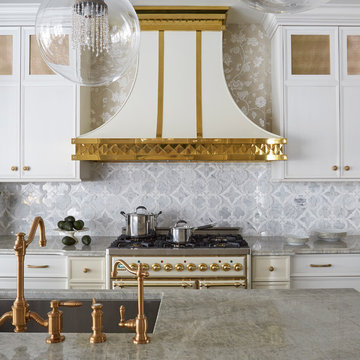
The client wanted to create an elegant, upscale kosher kitchen with double cooking and cleaning areas. The custom cabinets are frameless, captured inset, and painted, with walnut drawer boxes. The refrigerator and matching buffets are also walnut. The main stove was custom painted as well as the hood and adjacent cabinets as a focal point. Brass faucets, hardware, mesh screens and hood trim add to the elegance. The ceiling treatment over the island and eating area combine wood details and wallpaper to complete the look. We continued this theme throughout the house.
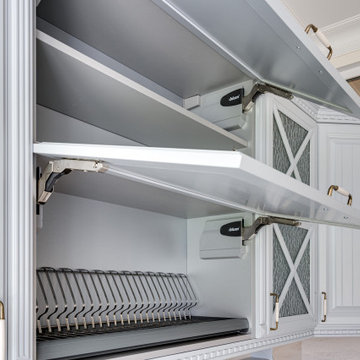
Классическая кухня из массива бука в нежно-голубом цвете внешне несет в себе дух Прованса, а внутри соответствует самым высоким требованиям. Только качественные механизмы от лидеров на рынке мировой фурнитуры. Для нас важно, чтобы все было не просто красиво, но и удобно.
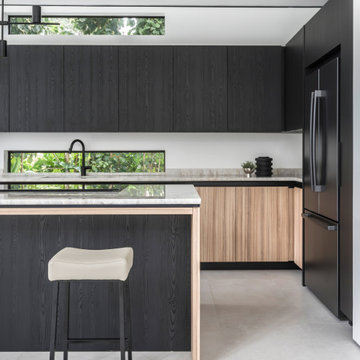
Design ideas for a mid-sized contemporary u-shaped eat-in kitchen in Miami with a single-bowl sink, flat-panel cabinets, black cabinets, onyx benchtops, beige splashback, marble splashback, black appliances, ceramic floors, with island, grey floor and beige benchtop.
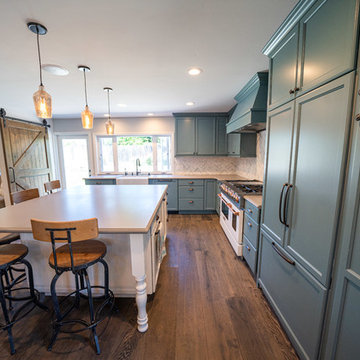
Photo of a large country l-shaped eat-in kitchen in Orange County with a farmhouse sink, recessed-panel cabinets, blue cabinets, white splashback, marble splashback, panelled appliances, dark hardwood floors, with island, brown floor and beige benchtop.
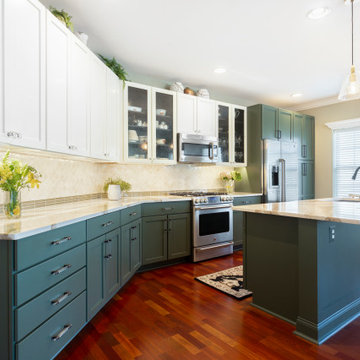
Photo of a mid-sized transitional l-shaped eat-in kitchen in Philadelphia with an undermount sink, shaker cabinets, green cabinets, solid surface benchtops, beige splashback, marble splashback, stainless steel appliances, medium hardwood floors, with island, brown floor and beige benchtop.
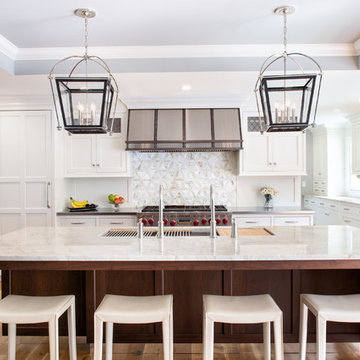
Large open style kitchen ,with shaket style inset cabinets, stainless steel hood crate and barrel stool,. photos by Andrew Pitzer
Photo of a large beach style kitchen in New York with an undermount sink, white cabinets, quartzite benchtops, multi-coloured splashback, marble splashback, stainless steel appliances, with island, beige benchtop, shaker cabinets and medium hardwood floors.
Photo of a large beach style kitchen in New York with an undermount sink, white cabinets, quartzite benchtops, multi-coloured splashback, marble splashback, stainless steel appliances, with island, beige benchtop, shaker cabinets and medium hardwood floors.
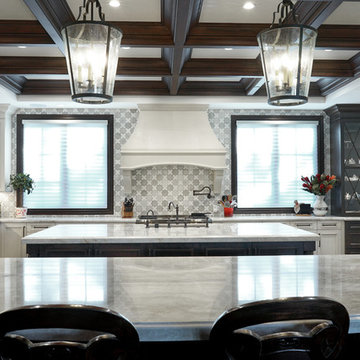
KalenGlennPhotography
Design ideas for an expansive traditional u-shaped open plan kitchen in San Francisco with an undermount sink, flat-panel cabinets, white cabinets, quartzite benchtops, multi-coloured splashback, marble splashback, panelled appliances, multiple islands and beige benchtop.
Design ideas for an expansive traditional u-shaped open plan kitchen in San Francisco with an undermount sink, flat-panel cabinets, white cabinets, quartzite benchtops, multi-coloured splashback, marble splashback, panelled appliances, multiple islands and beige benchtop.
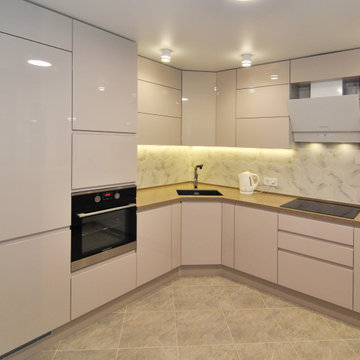
Design ideas for a mid-sized contemporary u-shaped separate kitchen in Other with an undermount sink, flat-panel cabinets, beige cabinets, solid surface benchtops, white splashback, marble splashback, stainless steel appliances, ceramic floors, beige floor, beige benchtop and coffered.
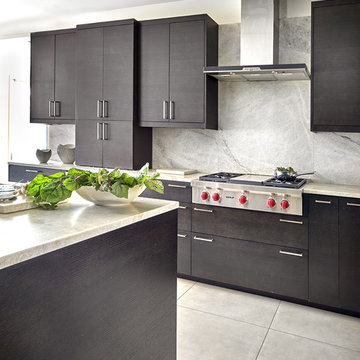
We designed a kitchen for a client that cooks all the time. She had specific requirements for adequate storage, space for meal prep and ease of clean-up. We utilized Taj Mahal quartzite for the countertop and backsplash to minimize the look of clutter.
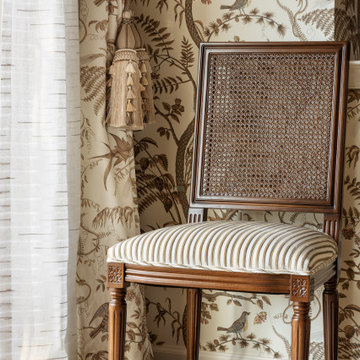
Hamptons-Inspired Kitchen
One cannot help but feel a distinct sense of serenity and timeless beauty when entering this Hamptons-style kitchen. Bathed in natural light and shimmering with inspired accents and details, this complete kitchen transformation is at once elegant and inviting. Plans and elevations were conceived to create balance and function without sacrificing harmony and visual intrigue.
A metal custom hood, with an eye-catching brass band and impeccably balanced cabinets on either side, provides a strong focal point for the kitchen, which can be viewed from the adjacent living room. Brass faucets, hardware and light fixtures complement and draw further attention to this anchoring element. A wall of glass cabinetry enhances the existing windows and pleasantly expands the sense of openness in the space.
Taj Mahal quartzite blends gracefully with the cabinet finishes. Cream-tone, herringbone tiles are custom-cut into different patterns to create a sense of visual movement as the eyes move across the room. An elegant, marble-top island paired with sumptuous, leather-covered stools, not only offers extra counterspace, but also an ideal gathering place for loved ones to enjoy.
This unforgettable kitchen gem shines even brighter with the addition of glass cabinets, designed to display the client’s collection of Portmeirion china. Careful consideration was given to the selection of stone for the countertops, as well as the color of paint for the cabinets, to highlight this inspiring collection.
Breakfast room
A thoughtfully blended mix of furniture styles introduces a splash of European charm to this Hamptons-style kitchen, with French, cane-back chairs providing a sense of airy elegance and delight.
A performance velvet adorns the banquette, which is piled high with lush cushions for optimal comfort while lounging in the room. Another layer of texture is achieved with a wool area rug that defines and accentuates this gorgeous breakfast nook with sprawling views of the outdoors.
Finishing features include drapery fabric and Brunschwig and Fils Bird and Thistle paper, whose natural, botanic pattern combines with the beautiful vistas of the backyard to inspire a sense of being in a botanical, outdoor wonderland.
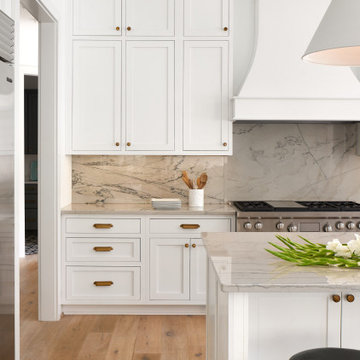
This is an example of a kitchen in New York with white cabinets, marble benchtops, beige splashback, marble splashback, stainless steel appliances, light hardwood floors, with island and beige benchtop.
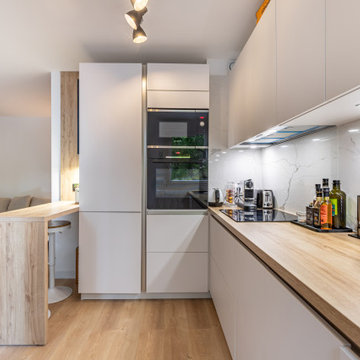
Mid-sized contemporary single-wall open plan kitchen in Paris with an undermount sink, flat-panel cabinets, beige cabinets, wood benchtops, white splashback, marble splashback, black appliances, light hardwood floors, no island, beige floor and beige benchtop.

Inspiration for a mid-sized transitional l-shaped open plan kitchen in Houston with a farmhouse sink, shaker cabinets, beige cabinets, quartzite benchtops, white splashback, marble splashback, stainless steel appliances, light hardwood floors, with island and beige benchtop.
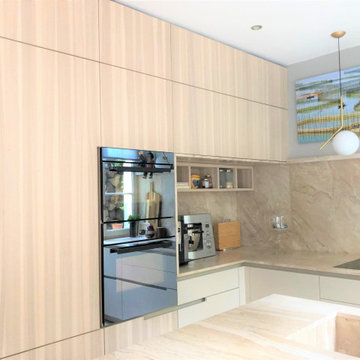
Modèle : E-sign EGGERSMANN
Lignes pures d’un bois clair, les vagues immobiles du marbre comme tableau :
de la sérénité, un parfum de campagne avec une pointe d’exotisme pour célébrer la douceur de vivre au pays des Guinguettes.
Plan en marbre OLYMPE – finition placage Bois et laque mate –
table de cuisson NOVY
fours V-ZUG
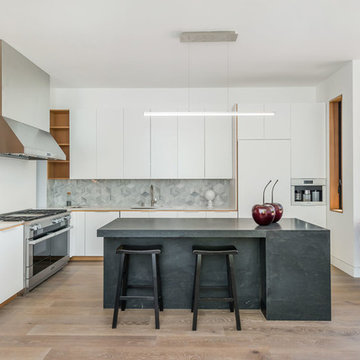
Photo of a mid-sized contemporary l-shaped open plan kitchen in San Francisco with flat-panel cabinets, white cabinets, grey splashback, stainless steel appliances, medium hardwood floors, with island, brown floor, beige benchtop, solid surface benchtops and marble splashback.
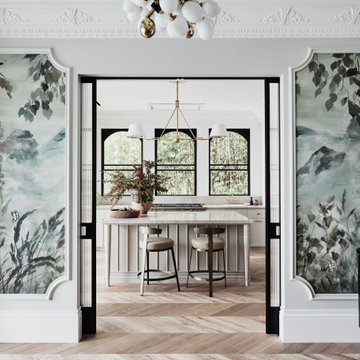
This is an example of a large transitional single-wall separate kitchen in Sydney with a drop-in sink, raised-panel cabinets, beige cabinets, marble benchtops, beige splashback, marble splashback, stainless steel appliances, medium hardwood floors, with island, brown floor and beige benchtop.
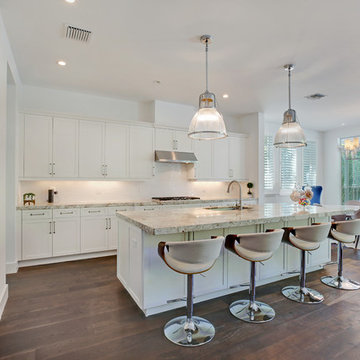
Robert Stevens Photography
Design ideas for a mid-sized transitional l-shaped open plan kitchen in Miami with an undermount sink, shaker cabinets, white cabinets, granite benchtops, white splashback, marble splashback, stainless steel appliances, medium hardwood floors, with island, brown floor and beige benchtop.
Design ideas for a mid-sized transitional l-shaped open plan kitchen in Miami with an undermount sink, shaker cabinets, white cabinets, granite benchtops, white splashback, marble splashback, stainless steel appliances, medium hardwood floors, with island, brown floor and beige benchtop.
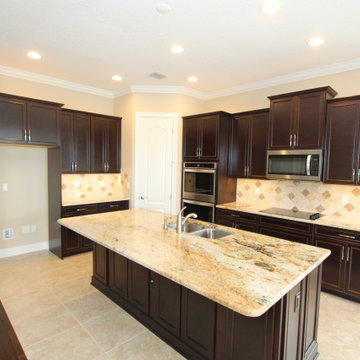
The St. Andrews was carefully crafted to offer large open living areas on narrow lots. When you walk into the St. Andrews, you will be wowed by the grand two-story celling just beyond the foyer. Continuing into the home, the first floor alone offers over 2,200 square feet of living space and features the master bedroom, guest bedroom and bath, a roomy den highlighted by French doors, and a separate family foyer just off the garage. Also on the first floor is the spacious kitchen which offers a large walk-in pantry, adjacent dining room, and flush island top that overlooks the great room and oversized, covered lanai. The lavish master suite features two oversized walk-in closets, dual vanities, a roomy walk-in shower, and a beautiful garden tub. The second-floor adds just over 600 square feet of flexible space with a large rear-facing loft and covered balcony as well as a third bedroom and bath.
Kitchen with Marble Splashback and Beige Benchtop Design Ideas
8