Kitchen with Marble Splashback and Exposed Beam Design Ideas
Refine by:
Budget
Sort by:Popular Today
141 - 160 of 1,059 photos
Item 1 of 3
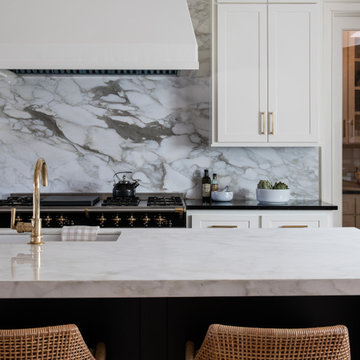
Martha O'Hara Interiors, Interior Design & Photo Styling | Ron McHam Homes, Builder | Jason Jones, Photography
Please Note: All “related,” “similar,” and “sponsored” products tagged or listed by Houzz are not actual products pictured. They have not been approved by Martha O’Hara Interiors nor any of the professionals credited. For information about our work, please contact design@oharainteriors.com.
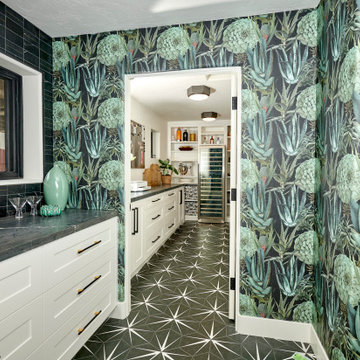
Kitchen and Adjoining Coffee Beverage Bar, Butlers Pantry and Walk-in pantry room with plenty of storage for a large family needs.
A fresh wallpaper with stylish arrangements of succulents, inspired by the exotic habitat of the Caribbean islands. From the Rediscovered Paradise Collection: Magnificent imagery was selected to create one of the most amazing wallpaper collections. Ancient symbols, vintage patents and drawings, famous mathematical formulas or iconical photography are the ingredients of the first MindTheGap collection of wallpapers. This collection is suitable for any interior type, especially for those the vintage reinvented or the well known eclectic design style.
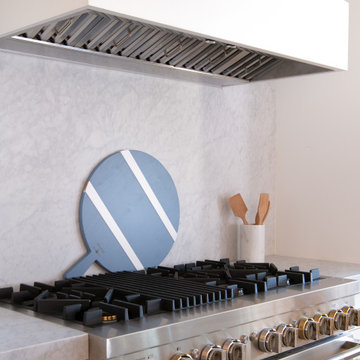
Classic, timeless and ideally positioned on a sprawling corner lot set high above the street, discover this designer dream home by Jessica Koltun. The blend of traditional architecture and contemporary finishes evokes feelings of warmth while understated elegance remains constant throughout this Midway Hollow masterpiece unlike no other. This extraordinary home is at the pinnacle of prestige and lifestyle with a convenient address to all that Dallas has to offer.
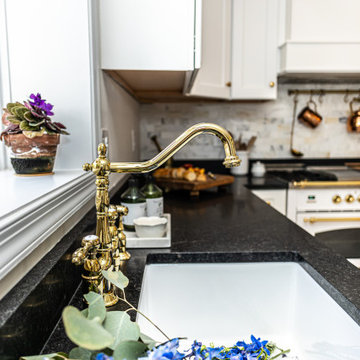
The most elegant, cozy, quaint, french country kitchen in the heart of Roland Park. Simple shaker-style white cabinets decorated with a mix of lacquer gold latches, knobs, and ring pulls. Custom french-cafe-inspired hood with an accent of calacattta marble 3x6 subway tile. A center piece of the white Nostalgie Series 36 Inch Freestanding Dual Fuel Range with Natural Gas and 5 Sealed Brass Burners to pull all the gold accents together. Small custom-built island wrapped with bead board and topped with a honed Calacatta Vagli marble with ogee edges. Black ocean honed granite throughout kitchen to bring it durability, function, and contrast!
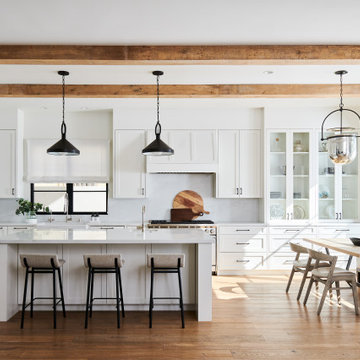
A sleek kitchen and warm wooden floors create balance, resulting in a one-of-a-kind home.
Inspiration for a large modern l-shaped open plan kitchen in Los Angeles with a farmhouse sink, recessed-panel cabinets, white cabinets, marble benchtops, white splashback, marble splashback, panelled appliances, light hardwood floors, with island, beige floor, white benchtop and exposed beam.
Inspiration for a large modern l-shaped open plan kitchen in Los Angeles with a farmhouse sink, recessed-panel cabinets, white cabinets, marble benchtops, white splashback, marble splashback, panelled appliances, light hardwood floors, with island, beige floor, white benchtop and exposed beam.
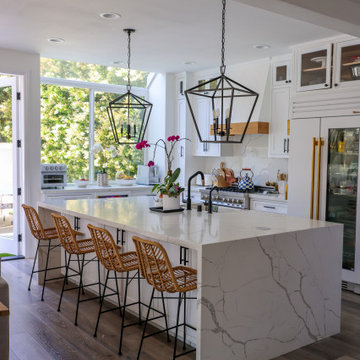
Introducing a Stunning Transformation in Laguna Niguel, CA!
Experience the epitome of luxurious living with our exceptional two-story addition and extensive remodel. Nestled in the picturesque community of Laguna Niguel, this masterfully designed residence showcases a harmonious blend of modern elegance and timeless charm.
Step inside to discover a beautifully reimagined interior, boasting two meticulously crafted bathrooms that exude sophistication and comfort. The spacious kitchen, a culinary haven, has been artfully upgraded with top-of-the-line appliances and impeccable finishes, creating an inviting space for culinary adventures.
The exterior of this remarkable property has undergone a remarkable makeover, featuring a striking pool that beckons you to unwind and bask in the Southern California sun. Immerse yourself in the serene ambiance of the landscaped surroundings, perfectly complementing the coastal lifestyle.
Whether you're entertaining guests or seeking a private sanctuary, this Laguna Niguel gem offers it all. Indulge in the finest details of design and craftsmanship as you revel in the seamless integration of indoor and outdoor living spaces.
Discover a world of comfort, luxury, and leisure in this exquisite residence, where every element has been thoughtfully curated to elevate your lifestyle. Welcome home to your oasis in Laguna Niguel!
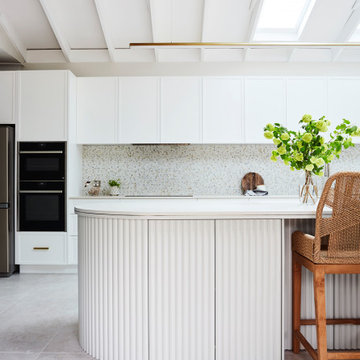
Large modern galley open plan kitchen in Sydney with a double-bowl sink, recessed-panel cabinets, white cabinets, quartz benchtops, multi-coloured splashback, marble splashback, stainless steel appliances, porcelain floors, with island, beige floor, beige benchtop and exposed beam.
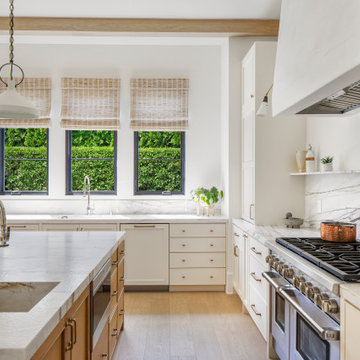
Photo of a large mediterranean l-shaped open plan kitchen in Los Angeles with an undermount sink, beaded inset cabinets, white cabinets, marble benchtops, white splashback, marble splashback, stainless steel appliances, light hardwood floors, with island, beige floor, white benchtop and exposed beam.
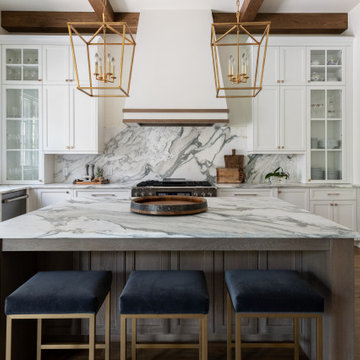
Photo of a contemporary eat-in kitchen in Atlanta with a farmhouse sink, recessed-panel cabinets, white cabinets, marble benchtops, white splashback, marble splashback, stainless steel appliances, medium hardwood floors, with island, brown floor, white benchtop and exposed beam.

This 1956 John Calder Mackay home had been poorly renovated in years past. We kept the 1400 sqft footprint of the home, but re-oriented and re-imagined the bland white kitchen to a midcentury olive green kitchen that opened up the sight lines to the wall of glass facing the rear yard. We chose materials that felt authentic and appropriate for the house: handmade glazed ceramics, bricks inspired by the California coast, natural white oaks heavy in grain, and honed marbles in complementary hues to the earth tones we peppered throughout the hard and soft finishes. This project was featured in the Wall Street Journal in April 2022.
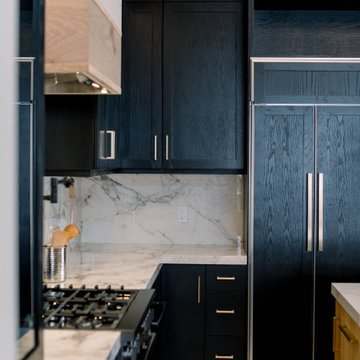
Costal modern farm house kitchen
Photo of a large country galley eat-in kitchen in San Diego with a drop-in sink, shaker cabinets, black cabinets, marble benchtops, multi-coloured splashback, marble splashback, panelled appliances, light hardwood floors, with island, beige floor, multi-coloured benchtop and exposed beam.
Photo of a large country galley eat-in kitchen in San Diego with a drop-in sink, shaker cabinets, black cabinets, marble benchtops, multi-coloured splashback, marble splashback, panelled appliances, light hardwood floors, with island, beige floor, multi-coloured benchtop and exposed beam.
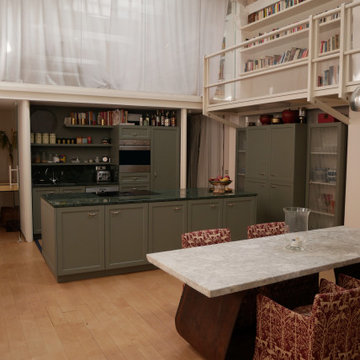
Intervento di riprogettazione degli spazi interni, completo di disegno di alcuni arredi tra cui la nuova cucina
Inspiration for a large modern galley open plan kitchen in Milan with an integrated sink, recessed-panel cabinets, green cabinets, marble benchtops, green splashback, marble splashback, stainless steel appliances, light hardwood floors, with island, green benchtop and exposed beam.
Inspiration for a large modern galley open plan kitchen in Milan with an integrated sink, recessed-panel cabinets, green cabinets, marble benchtops, green splashback, marble splashback, stainless steel appliances, light hardwood floors, with island, green benchtop and exposed beam.
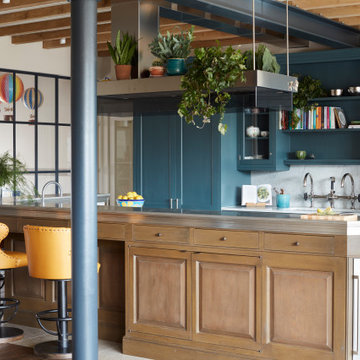
Reclaimed island with Zinc bar top
Photo of a large country u-shaped eat-in kitchen in London with a double-bowl sink, raised-panel cabinets, distressed cabinets, zinc benchtops, white splashback, marble splashback, panelled appliances, dark hardwood floors, with island, white floor, white benchtop and exposed beam.
Photo of a large country u-shaped eat-in kitchen in London with a double-bowl sink, raised-panel cabinets, distressed cabinets, zinc benchtops, white splashback, marble splashback, panelled appliances, dark hardwood floors, with island, white floor, white benchtop and exposed beam.
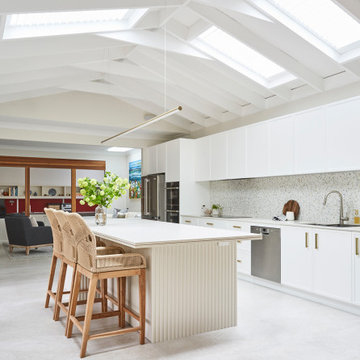
Large modern galley open plan kitchen in Sydney with a double-bowl sink, recessed-panel cabinets, white cabinets, quartz benchtops, multi-coloured splashback, marble splashback, stainless steel appliances, porcelain floors, with island, beige floor, beige benchtop and exposed beam.

The most elegant, cozy, quaint, french country kitchen in the heart of Roland Park. Simple shaker-style white cabinets decorated with a mix of lacquer gold latches, knobs, and ring pulls. Custom french-cafe-inspired hood with an accent of calacattta marble 3x6 subway tile. A center piece of the white Nostalgie Series 36 Inch Freestanding Dual Fuel Range with Natural Gas and 5 Sealed Brass Burners to pull all the gold accents together. Small custom-built island wrapped with bead board and topped with a honed Calacatta Vagli marble with ogee edges. Black ocean honed granite throughout kitchen to bring it durability, function, and contrast!
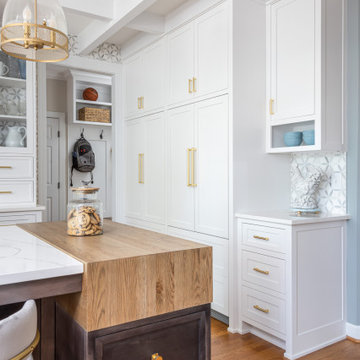
We are so thankful for good customers! This small family relocating from Massachusetts put their trust in us to create a beautiful kitchen for them. They let us have free reign on the design, which is where we are our best! We are so proud of this outcome, and we know that they love it too!

Classic, timeless and ideally positioned on a sprawling corner lot set high above the street, discover this designer dream home by Jessica Koltun. The blend of traditional architecture and contemporary finishes evokes feelings of warmth while understated elegance remains constant throughout this Midway Hollow masterpiece unlike no other. This extraordinary home is at the pinnacle of prestige and lifestyle with a convenient address to all that Dallas has to offer.
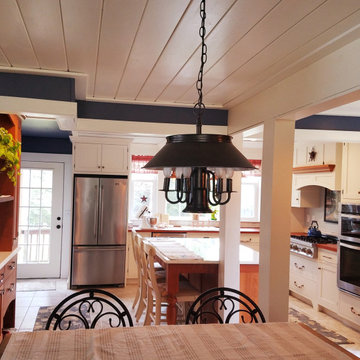
The homeowners wanted a large kitchen in their small home but didn't want to compromise the other living areas of the house. This large modern farmhouse, eat in kitchen was made possible by creating an open concept floor plan that made use of every available inch of space, creating the casual living, light filled space they desired.
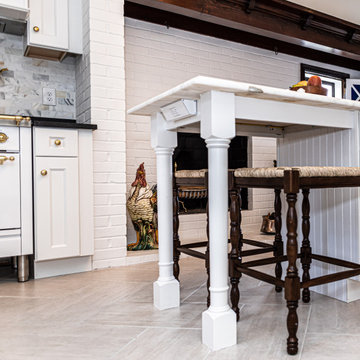
The most elegant, cozy, quaint, french country kitchen in the heart of Roland Park. Simple shaker-style white cabinets decorated with a mix of lacquer gold latches, knobs, and ring pulls. Custom french-cafe-inspired hood with an accent of calacattta marble 3x6 subway tile. A center piece of the white Nostalgie Series 36 Inch Freestanding Dual Fuel Range with Natural Gas and 5 Sealed Brass Burners to pull all the gold accents together. Small custom-built island wrapped with bead board and topped with a honed Calacatta Vagli marble with ogee edges. Black ocean honed granite throughout kitchen to bring it durability, function, and contrast!
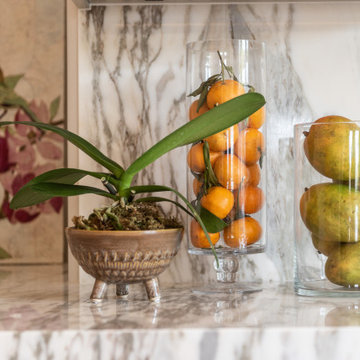
The kitchen island leads into the family room, where glowing floral lighting call to the gardens outside. Nature inspired artwork by Kaoru Mansour and Joyce Gehl hang on the walls, creating another conversation with the plant life outside.A Calacata Avorio marble island offers a large surface to prepare food, or enjoy breakfast while admiring exterior views. Stacks of produce are at the ready for convenient snacking, with vegan cookbooks close at hand in preparation for larger meals. A custom niche was designed to display a pottery collection, and offers another space for plant life to grow. Golden hues in the marble add warmth. Wooden bar stools neatly tuck into the island, perfect for socializing and conversation while preparing meals. The kitchen was made with natural materials to inspire peace, and encourage a connection between the environment when considering the food being prepared. A custom knife drawer as part of cabinetry made in collaboration with a local artisan, conveniently located near the oven for easy preparation. FSC certified no VOC apple ply was used for the cabinetry. Custom silverware drawers give ample space for a variety of flatware. Fresh fruit available for healthy snacking doubles as colorful decor. Artwork by Karen Sikie provides a permanent bouquet when flowers begin to wilt. The pantry, featuring a large concealed fridge to match the cabinetry. On the left, two freezer drawers sit below the counter, with additional storage for dried goods and spices. Custom cabinets made in collaboration with a local craftsperson are painted in a warm grey to bring out the dove tones in the marble. The counter tops were specified to reach the clients ideal height for food preparation. The kitchen is designed for ease of use and calm, creating a mindful experience for cooking.
Kitchen with Marble Splashback and Exposed Beam Design Ideas
8