Kitchen with Marble Splashback and Exposed Beam Design Ideas
Refine by:
Budget
Sort by:Popular Today
161 - 180 of 1,059 photos
Item 1 of 3
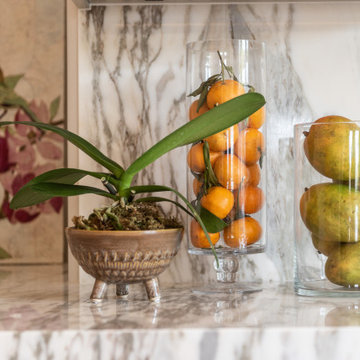
The kitchen island leads into the family room, where glowing floral lighting call to the gardens outside. Nature inspired artwork by Kaoru Mansour and Joyce Gehl hang on the walls, creating another conversation with the plant life outside.A Calacata Avorio marble island offers a large surface to prepare food, or enjoy breakfast while admiring exterior views. Stacks of produce are at the ready for convenient snacking, with vegan cookbooks close at hand in preparation for larger meals. A custom niche was designed to display a pottery collection, and offers another space for plant life to grow. Golden hues in the marble add warmth. Wooden bar stools neatly tuck into the island, perfect for socializing and conversation while preparing meals. The kitchen was made with natural materials to inspire peace, and encourage a connection between the environment when considering the food being prepared. A custom knife drawer as part of cabinetry made in collaboration with a local artisan, conveniently located near the oven for easy preparation. FSC certified no VOC apple ply was used for the cabinetry. Custom silverware drawers give ample space for a variety of flatware. Fresh fruit available for healthy snacking doubles as colorful decor. Artwork by Karen Sikie provides a permanent bouquet when flowers begin to wilt. The pantry, featuring a large concealed fridge to match the cabinetry. On the left, two freezer drawers sit below the counter, with additional storage for dried goods and spices. Custom cabinets made in collaboration with a local craftsperson are painted in a warm grey to bring out the dove tones in the marble. The counter tops were specified to reach the clients ideal height for food preparation. The kitchen is designed for ease of use and calm, creating a mindful experience for cooking.
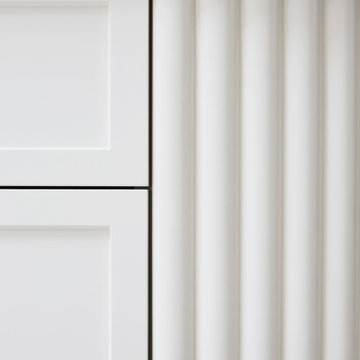
Inspiration for a large modern galley open plan kitchen in Sydney with a double-bowl sink, recessed-panel cabinets, white cabinets, quartz benchtops, multi-coloured splashback, marble splashback, stainless steel appliances, porcelain floors, with island, beige floor, beige benchtop and exposed beam.
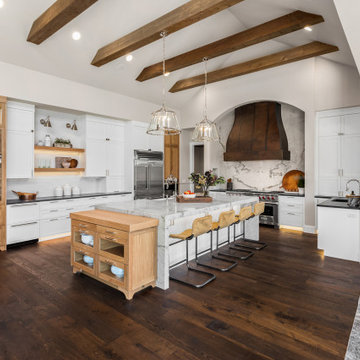
Photo of a large country open plan kitchen in Portland with white cabinets, marble benchtops, grey splashback, marble splashback, stainless steel appliances, dark hardwood floors, with island, brown floor, grey benchtop and exposed beam.
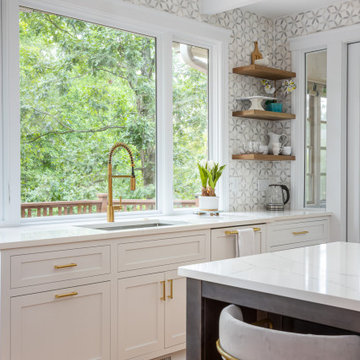
Washing dishes with a view is so much better than staring at a wall. Not only does this large window give us a pretty view, but provides lots of natural light to come into the kitchen.
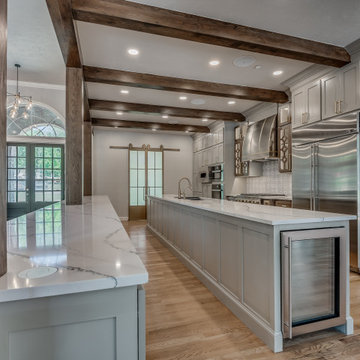
Design ideas for an expansive single-wall open plan kitchen in Oklahoma City with shaker cabinets, grey cabinets, quartz benchtops, marble splashback, stainless steel appliances, light hardwood floors, multiple islands, white benchtop and exposed beam.
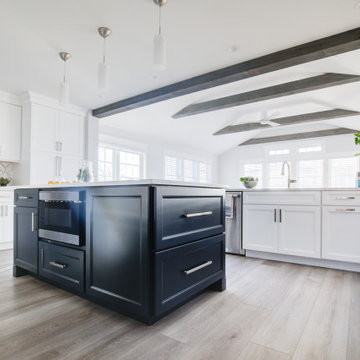
Newly expanded kitchen with peninsula and center island, mother of pearl tile backsplash, vinyl plank flooring, stainless steel appliances, exposed beams in the open family room extension, quartz countertops and ample space for cooking and entertaining family and friends. The family room has a gas fireplace and lots of natural light from the wall of Andersen Windows.
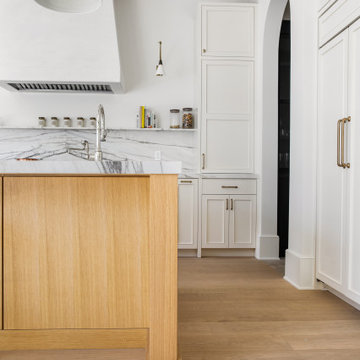
Photo of a large mediterranean l-shaped open plan kitchen in Los Angeles with an undermount sink, beaded inset cabinets, white cabinets, marble benchtops, white splashback, marble splashback, stainless steel appliances, light hardwood floors, with island, beige floor, white benchtop and exposed beam.
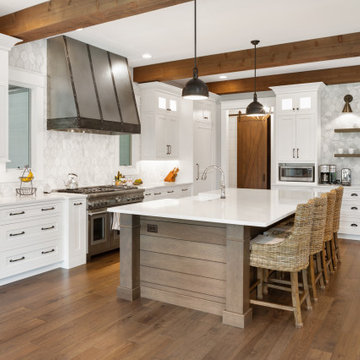
Clean white kitchen that remains warm and inviting.
This is an example of a large country kitchen in Cincinnati with a farmhouse sink, shaker cabinets, white cabinets, marble splashback, stainless steel appliances, medium hardwood floors, with island, white benchtop and exposed beam.
This is an example of a large country kitchen in Cincinnati with a farmhouse sink, shaker cabinets, white cabinets, marble splashback, stainless steel appliances, medium hardwood floors, with island, white benchtop and exposed beam.
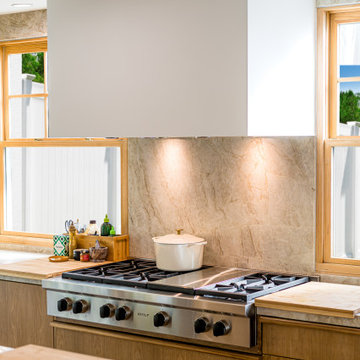
Our new construction project offers stunning wood floors and wood cabinets that bring warmth and elegance to your living space. Our open galley kitchen design allows for easy access and practical use, making meal prep a breeze while giving an air of sophistication to your home. The brown marble backsplash matches the brown theme, creating a cozy atmosphere that gives you a sense of comfort and tranquility.
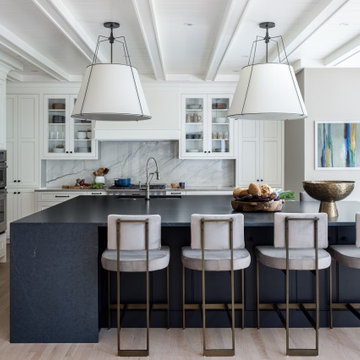
Inspiration for a large transitional l-shaped kitchen in Philadelphia with an undermount sink, beaded inset cabinets, white cabinets, quartz benchtops, grey splashback, marble splashback, panelled appliances, light hardwood floors, with island, beige floor, grey benchtop and exposed beam.
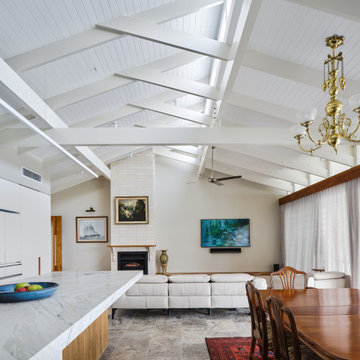
Inspiration for a mid-sized midcentury galley open plan kitchen in Gold Coast - Tweed with a double-bowl sink, recessed-panel cabinets, white cabinets, marble benchtops, white splashback, marble splashback, white appliances, travertine floors, with island, beige floor, white benchtop and exposed beam.
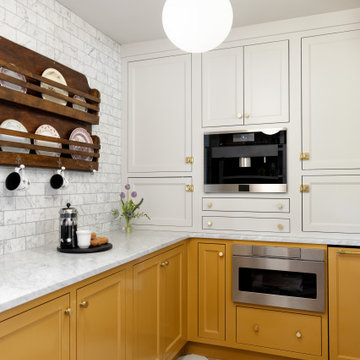
Photo of a l-shaped open plan kitchen in Kansas City with a farmhouse sink, recessed-panel cabinets, yellow cabinets, marble benchtops, multi-coloured splashback, marble splashback, stainless steel appliances, light hardwood floors, with island, brown floor, multi-coloured benchtop and exposed beam.
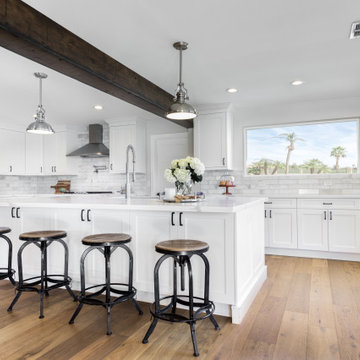
This rustic and refined farmhouse whole home renovation is located in a historic neighborhood in Phoenix, Arizona. The kitchen features custom cabinetry, quartz counters and bar with glass upper cabinets. The master bathroom features a custom vanity with wall mounted faucets and vessel sinks.
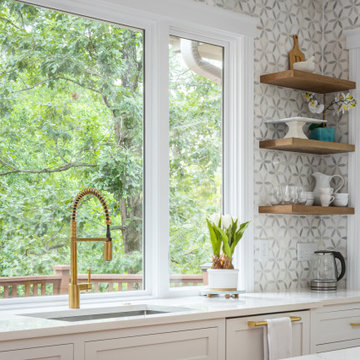
Washing dishes with a view is so much better than staring at a wall. Not only does this large window give us a pretty view, but provides lots of natural light to come into the kitchen.
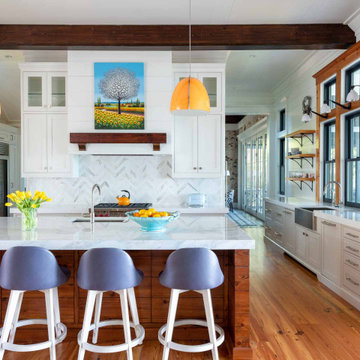
Reclaimed heart pine floors and island, marble herringbone backsplash, Wolf gas range, stainless steel farmhouse sink, marble countertops, and reclaimed timber ceiling beam.
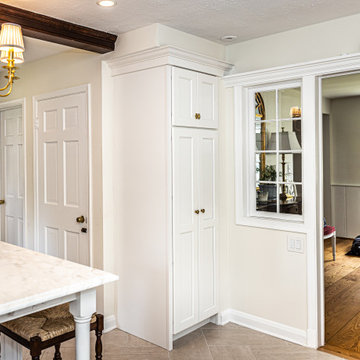
The most elegant, cozy, quaint, french country kitchen in the heart of Roland Park. Simple shaker-style white cabinets decorated with a mix of lacquer gold latches, knobs, and ring pulls. Custom french-cafe-inspired hood with an accent of calacattta marble 3x6 subway tile. A center piece of the white Nostalgie Series 36 Inch Freestanding Dual Fuel Range with Natural Gas and 5 Sealed Brass Burners to pull all the gold accents together. Small custom-built island wrapped with bead board and topped with a honed Calacatta Vagli marble with ogee edges. Black ocean honed granite throughout kitchen to bring it durability, function, and contrast!
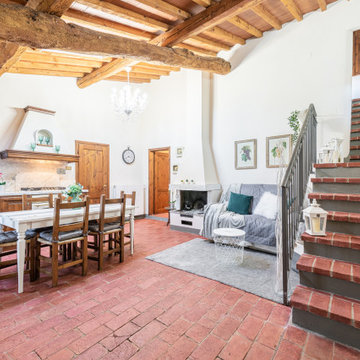
Restyling cucina/salotto di una casa in campagna
This is an example of a country eat-in kitchen in Florence with a farmhouse sink, medium wood cabinets, marble benchtops, grey splashback, marble splashback, terra-cotta floors, orange floor, grey benchtop and exposed beam.
This is an example of a country eat-in kitchen in Florence with a farmhouse sink, medium wood cabinets, marble benchtops, grey splashback, marble splashback, terra-cotta floors, orange floor, grey benchtop and exposed beam.
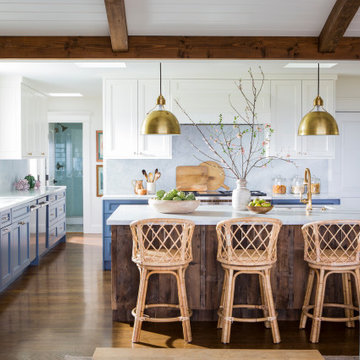
Large beach style u-shaped open plan kitchen in Los Angeles with an undermount sink, beaded inset cabinets, blue cabinets, marble benchtops, white splashback, marble splashback, stainless steel appliances, medium hardwood floors, with island, brown floor, white benchtop and exposed beam.
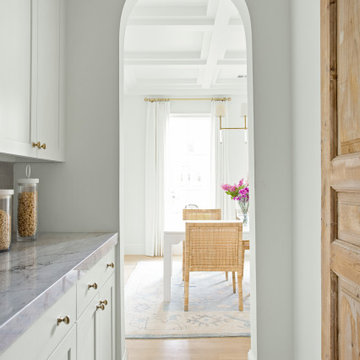
Classic, timeless and ideally positioned on a sprawling corner lot set high above the street, discover this designer dream home by Jessica Koltun. The blend of traditional architecture and contemporary finishes evokes feelings of warmth while understated elegance remains constant throughout this Midway Hollow masterpiece unlike no other. This extraordinary home is at the pinnacle of prestige and lifestyle with a convenient address to all that Dallas has to offer.
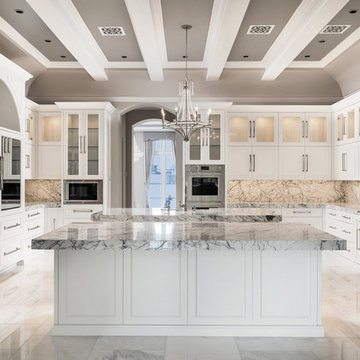
Luxury kitchen with a coffered ceiling, marble backsplash and countertops, double kitchen islands, and a marble floor.
Expansive mediterranean u-shaped separate kitchen in Phoenix with a farmhouse sink, recessed-panel cabinets, white cabinets, marble benchtops, multi-coloured splashback, marble splashback, stainless steel appliances, marble floors, multiple islands, multi-coloured floor, multi-coloured benchtop and exposed beam.
Expansive mediterranean u-shaped separate kitchen in Phoenix with a farmhouse sink, recessed-panel cabinets, white cabinets, marble benchtops, multi-coloured splashback, marble splashback, stainless steel appliances, marble floors, multiple islands, multi-coloured floor, multi-coloured benchtop and exposed beam.
Kitchen with Marble Splashback and Exposed Beam Design Ideas
9