Kitchen with Marble Splashback and Limestone Floors Design Ideas
Refine by:
Budget
Sort by:Popular Today
161 - 180 of 608 photos
Item 1 of 3
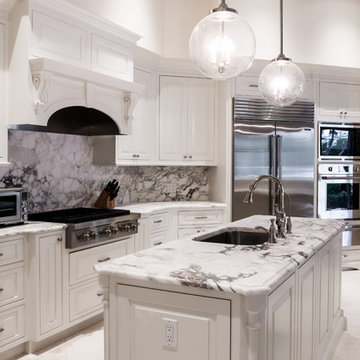
Large transitional u-shaped open plan kitchen in Orlando with multiple islands, an undermount sink, raised-panel cabinets, white cabinets, marble benchtops, grey splashback, marble splashback, stainless steel appliances, white floor and limestone floors.
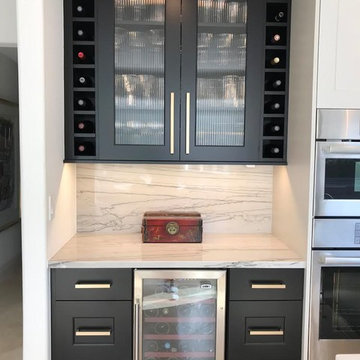
A small dry bar is located at the end of the kitchen nearest the family and dining rooms, making the entertaining space central and away from the workspace of the kitchen.
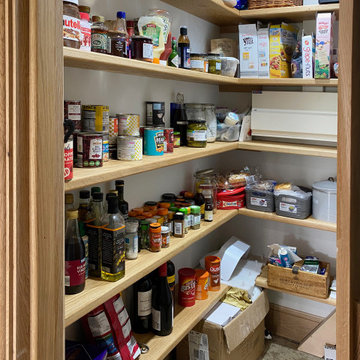
A large extension on a rural cottage. The style is in keeping with the building. A 320 cm island. A pantry in right back. Behind the hob area is the utility and cloak room located. The kitchen is bespoke and all hand made.
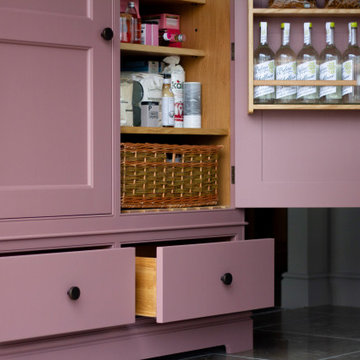
Inspiration for a mid-sized traditional l-shaped separate kitchen in Surrey with a farmhouse sink, beaded inset cabinets, pink cabinets, marble benchtops, marble splashback, black appliances, limestone floors, with island, grey floor and grey benchtop.
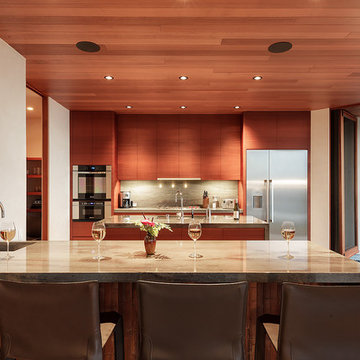
Architecture & Interiors by Design Concepts Hawaii
Inspiration for a mid-sized contemporary single-wall eat-in kitchen in Hawaii with an undermount sink, flat-panel cabinets, medium wood cabinets, granite benchtops, marble splashback, stainless steel appliances, limestone floors, multiple islands, grey splashback, multi-coloured floor and grey benchtop.
Inspiration for a mid-sized contemporary single-wall eat-in kitchen in Hawaii with an undermount sink, flat-panel cabinets, medium wood cabinets, granite benchtops, marble splashback, stainless steel appliances, limestone floors, multiple islands, grey splashback, multi-coloured floor and grey benchtop.
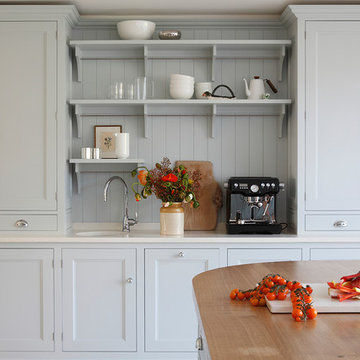
James Balston
Photo of a traditional open plan kitchen in Surrey with an undermount sink, marble benchtops, white splashback, marble splashback, black appliances, limestone floors and with island.
Photo of a traditional open plan kitchen in Surrey with an undermount sink, marble benchtops, white splashback, marble splashback, black appliances, limestone floors and with island.
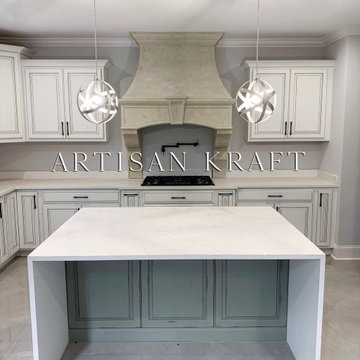
Cast stone kitchen range hood installed over a in the counter range. Corbels sit on the marble counter top with the decorative range hood reaching to the ceiling. Wide shot where you can see the floors and more of the kitchen.
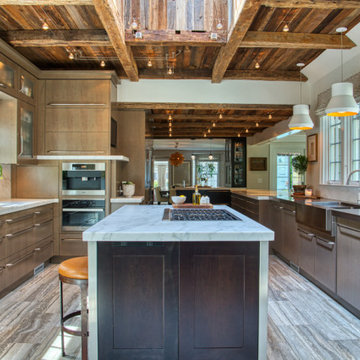
Large and functional, this custom kitchen by Neff has stainless steel prep counters by the sink, and marble countertops. In addition to oversized pendant lights above the sink, a skylight constructed of reclaimed barn lumber to match the existing ceiling lets in natural light for a well lit cooking space.
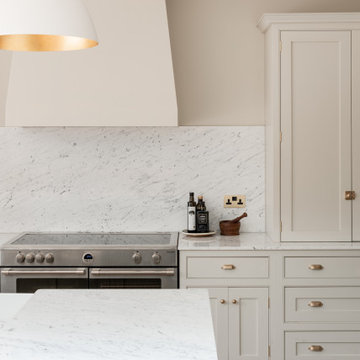
Featuring a handmade, hand-painted kitchen, with marble surfaces and warm metal tones throughout.
Photo of a large transitional single-wall open plan kitchen in London with a drop-in sink, shaker cabinets, light wood cabinets, marble benchtops, white splashback, marble splashback, black appliances, limestone floors, with island, beige floor, white benchtop and vaulted.
Photo of a large transitional single-wall open plan kitchen in London with a drop-in sink, shaker cabinets, light wood cabinets, marble benchtops, white splashback, marble splashback, black appliances, limestone floors, with island, beige floor, white benchtop and vaulted.
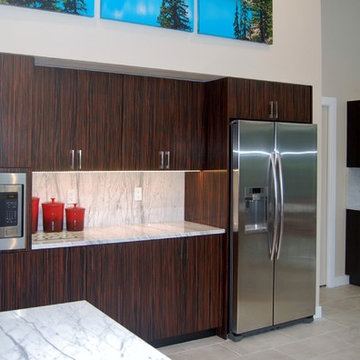
Inspiration for a mid-sized contemporary open plan kitchen in Seattle with flat-panel cabinets, dark wood cabinets, marble benchtops, grey splashback, marble splashback, stainless steel appliances, limestone floors and multiple islands.
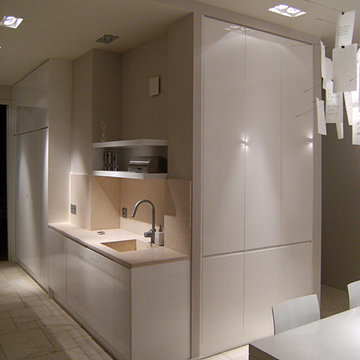
Cuisine d'été.
Design ideas for a mid-sized contemporary galley separate kitchen in Marseille with an integrated sink, beaded inset cabinets, white cabinets, marble benchtops, white splashback, marble splashback, stainless steel appliances, limestone floors, no island and beige floor.
Design ideas for a mid-sized contemporary galley separate kitchen in Marseille with an integrated sink, beaded inset cabinets, white cabinets, marble benchtops, white splashback, marble splashback, stainless steel appliances, limestone floors, no island and beige floor.
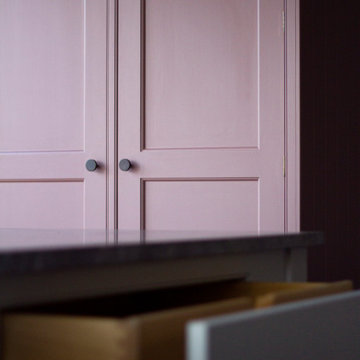
Design ideas for a mid-sized traditional l-shaped separate kitchen in Surrey with a farmhouse sink, beaded inset cabinets, pink cabinets, marble benchtops, marble splashback, black appliances, limestone floors, with island, grey floor and grey benchtop.
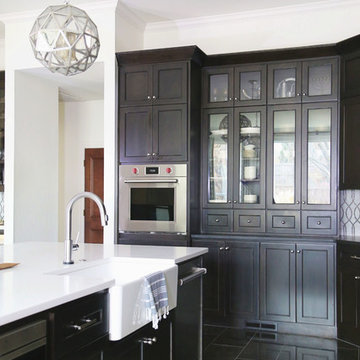
Full home remodel in Oklahoma City, Oklahoma.
Photo of a large transitional l-shaped open plan kitchen in Oklahoma City with a farmhouse sink, shaker cabinets, dark wood cabinets, quartz benchtops, white splashback, marble splashback, stainless steel appliances, limestone floors, with island and black floor.
Photo of a large transitional l-shaped open plan kitchen in Oklahoma City with a farmhouse sink, shaker cabinets, dark wood cabinets, quartz benchtops, white splashback, marble splashback, stainless steel appliances, limestone floors, with island and black floor.
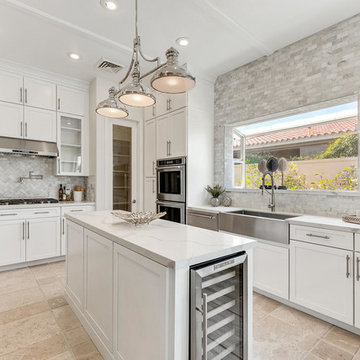
Design ideas for a mid-sized transitional eat-in kitchen in Las Vegas with a farmhouse sink, shaker cabinets, white cabinets, limestone benchtops, grey splashback, marble splashback, stainless steel appliances, limestone floors, with island and beige floor.
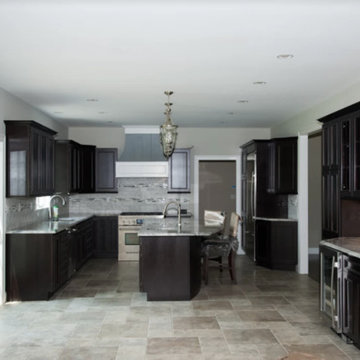
Photo of a mid-sized transitional u-shaped open plan kitchen in New York with an undermount sink, shaker cabinets, black cabinets, marble benchtops, white splashback, marble splashback, stainless steel appliances, limestone floors, with island and beige floor.
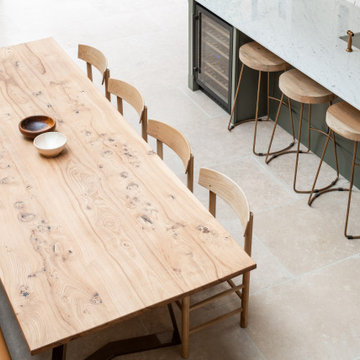
When designing an open plan kitchen, furniture helps to create definition and add character to smaller pockets of space, ensuring that the extension doesn’t feel disproportionate to the original scale of the house.
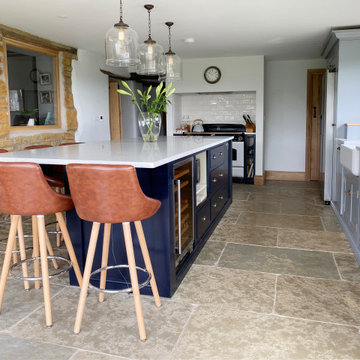
A large extension on a rural cottage. The style is in keeping with the building. A 320 cm island. A pantry in right back. Behind the hob area is the utility and cloak room located. The kitchen is bespoke and all hand made.
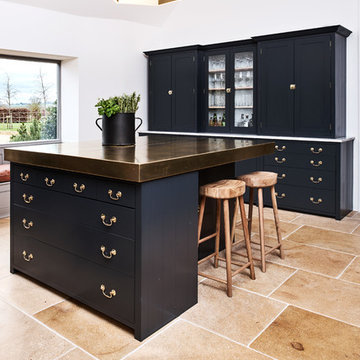
This bespoke, traditional shaker style kitchen designed by our experts here at ClosaBespoke, is painted in charcoal, with a stunning brass countertop island, brass taps, brass handles, marble worktop and splash back. The kitchen also features a white Aga fitting in perfectly with the country feel to the space.
Photography by Adam Carter
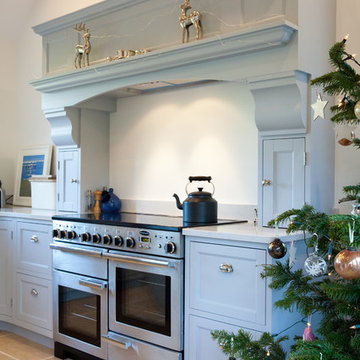
This is a free standing fully fitted larder cupboard. This comes painted 2 coats white primer, we can paint it for you in any colour from either Little Green or Farrow & Ball paint ranges, simply select and choose the "My choice of eggshell finish" from the dropdown options, this will take up to 4 weeks for delivery, we will be in touch to discover your chosen colour and discuss delivery.
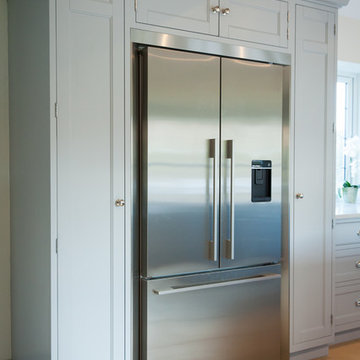
This is a free standing fully fitted larder cupboard. This comes painted 2 coats white primer, we can paint it for you in any colour from either Little Green or Farrow & Ball paint ranges, simply select and choose the "My choice of eggshell finish" from the dropdown options, this will take up to 4 weeks for delivery, we will be in touch to discover your chosen colour and discuss delivery.
Kitchen with Marble Splashback and Limestone Floors Design Ideas
9