Kitchen with Marble Splashback and Limestone Floors Design Ideas
Refine by:
Budget
Sort by:Popular Today
101 - 120 of 608 photos
Item 1 of 3
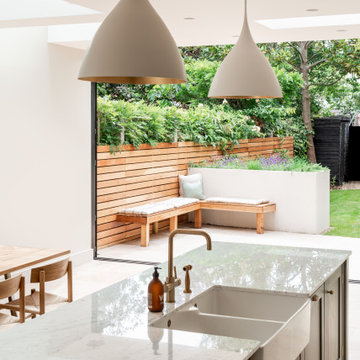
Lots of clients come to us with the aspiration to link the inside and outside of their rear extension. We do this by creating a flush threshold detail with concealed drainage channels, in order to achieve a seamless transition between the interior and exterior.
Here we went one step further, by creating a void between the ceiling structure and the header of the large-format Virtually Frameless sliding doors by @1st_folding_sliding_doors. This gives the impression of the building having no definitive end point, instead merging as one with the garden.
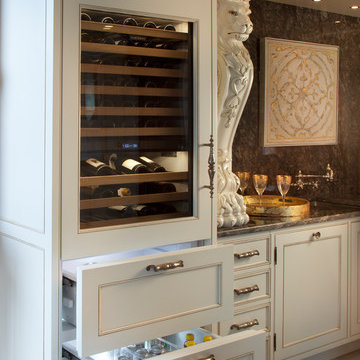
Beverage center with Built-in Wine Cooler and Refrigerator drawers. Fully Integrated Ice Machine at left. Peter Leach Photography
This is an example of a large transitional eat-in kitchen in Other with an undermount sink, beaded inset cabinets, beige cabinets, white splashback, marble splashback, limestone floors, multiple islands, beige floor and grey benchtop.
This is an example of a large transitional eat-in kitchen in Other with an undermount sink, beaded inset cabinets, beige cabinets, white splashback, marble splashback, limestone floors, multiple islands, beige floor and grey benchtop.
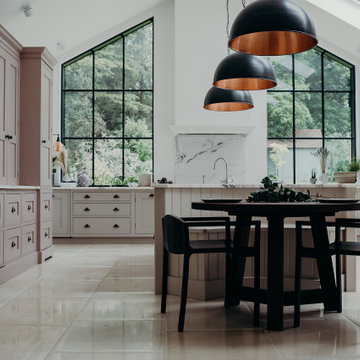
Photo of a large country u-shaped eat-in kitchen in Surrey with a drop-in sink, beaded inset cabinets, pink cabinets, marble benchtops, white splashback, marble splashback, stainless steel appliances, limestone floors, with island, beige floor, white benchtop and vaulted.
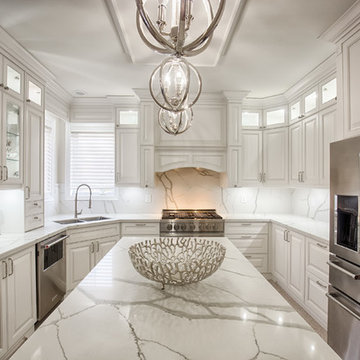
Contemporary kitchen with waterfall counter. Full height backsplash. Why not renovate your kitchen like this? Visit Milano Kitchen and Bath in Vaughan to see more options and details.
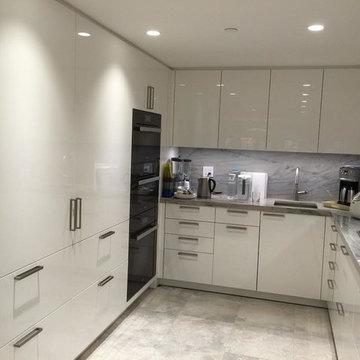
This is an example of a mid-sized modern u-shaped separate kitchen in New York with an undermount sink, flat-panel cabinets, white cabinets, multi-coloured splashback, marble splashback, black appliances, limestone floors, multi-coloured floor, quartzite benchtops and a peninsula.
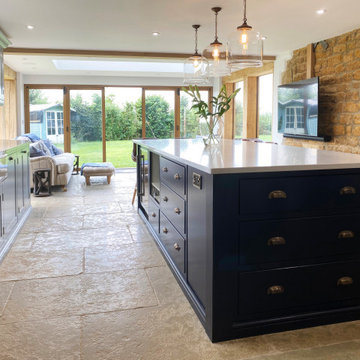
A large extension on a rural cottage. The style is in keeping with the building. A 320 cm island. A pantry in right back. Behind the hob area is the utility and cloak room located. The kitchen is bespoke and all hand made.
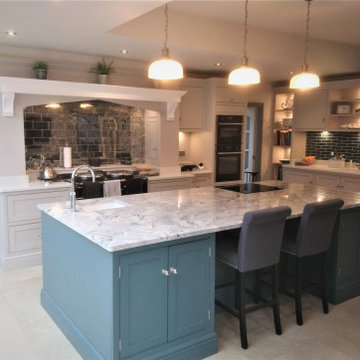
Bespoke kitchen, designed to provide lots of storage and functionality. solid and well built to survive family living with traditional touches make this a lovely elegant space
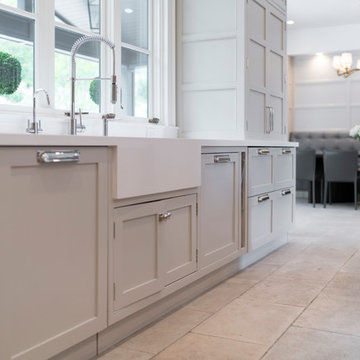
Modern Farmhouse Kitchen
Expansive transitional u-shaped eat-in kitchen in Los Angeles with beaded inset cabinets, grey cabinets, white splashback, marble splashback, panelled appliances, limestone floors, with island, beige floor, a farmhouse sink, marble benchtops and white benchtop.
Expansive transitional u-shaped eat-in kitchen in Los Angeles with beaded inset cabinets, grey cabinets, white splashback, marble splashback, panelled appliances, limestone floors, with island, beige floor, a farmhouse sink, marble benchtops and white benchtop.
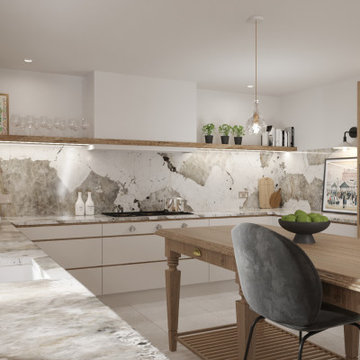
The traditional style island has been seamlessly tied to the contemporary, handleless kitchen cabinets by using the same oak for the tall cabinets and the finger groove detail that wraps around the whole kitchen.
To avoid the kitchen feeling claustrophobic we chose not to use wall cabinets and instead, opted for a full length shelf over the hob area. This helps to soften the room by introducing decorative items that would otherwise be hidden away.
This kitchen boasts a Quooker boiling water tap, an integrated bin, full height integrated fridge/freezer, Gaggenau appliances, plenty of pan drawers, a larder cupboard and the most beautiful burnished brass handles from Armac Martin.
The worktop and upstand from Dekton creates a real statement and is complimented by the Lee Broom cut crystal pendant lights and velvet Gubi Beetle bar stools.
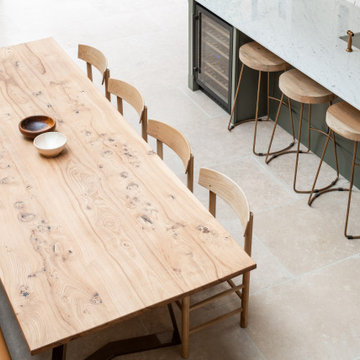
When designing an open plan kitchen, furniture helps to create definition and add character to smaller pockets of space, ensuring that the extension doesn’t feel disproportionate to the original scale of the house.
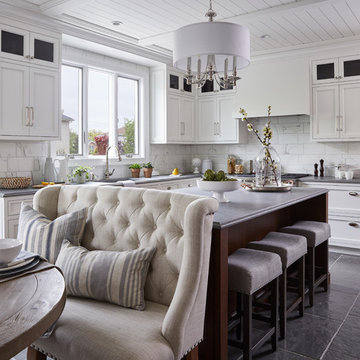
https://www.christiantorres.com/
Www.cabinetplant.com
Mid-sized traditional l-shaped kitchen pantry in New York with an undermount sink, beaded inset cabinets, white cabinets, quartz benchtops, white splashback, marble splashback, stainless steel appliances, limestone floors, with island, grey floor and grey benchtop.
Mid-sized traditional l-shaped kitchen pantry in New York with an undermount sink, beaded inset cabinets, white cabinets, quartz benchtops, white splashback, marble splashback, stainless steel appliances, limestone floors, with island, grey floor and grey benchtop.
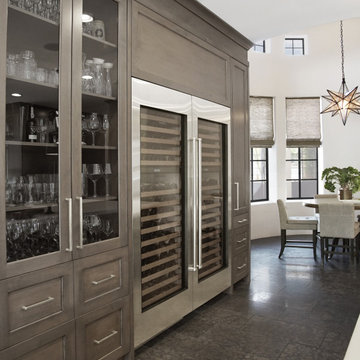
Heather Ryan, Interior Designer
H.Ryan Studio - Scottsdale, AZ
www.hryanstudio.com
Inspiration for a large transitional u-shaped eat-in kitchen with a farmhouse sink, shaker cabinets, brown cabinets, marble benchtops, metallic splashback, marble splashback, stainless steel appliances, limestone floors, with island, grey floor and white benchtop.
Inspiration for a large transitional u-shaped eat-in kitchen with a farmhouse sink, shaker cabinets, brown cabinets, marble benchtops, metallic splashback, marble splashback, stainless steel appliances, limestone floors, with island, grey floor and white benchtop.
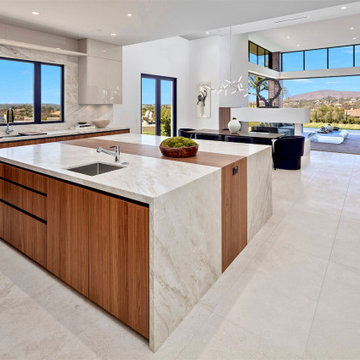
Welcome to a striking modern kitchen, a delightful interplay between the rich, natural beauty of slab walnut doors and the contemporary allure of cashmere gloss slab doors. This thoughtfully designed space embodies both warmth and luxury, creating an ambience that is stylish yet welcoming.
Immediately upon entering, one is drawn to the stunning walnut slab doors. Their beautifully organic grain patterns and deep, warm hues introduce a touch of nature into the space, providing an inherent homeliness. The broad, flat surfaces of the slabs accentuate the walnut's unique texture and coloration, creating an appealing contrast to the sleek, modern lines of the kitchen's overall design.
Paired with the walnut's earthy tones, the cashmere gloss slab doors present a contemporary elegance. Their soft, neutral shade exudes a sense of serene luxury, akin to the fine texture of cashmere. The high-gloss finish reflects light beautifully, infusing the room with a bright, spacious feel. The slab design keeps the aesthetic clean and modern, subtly mirroring the simple geometry seen throughout the kitchen.
The interplay between the textured walnut and smooth cashmere gloss creates a captivating visual dialogue. The natural warmth and richness of the walnut balance the chic, contemporary vibe of the cashmere gloss, achieving a harmonious blend of styles. The result is a kitchen that feels both cozy and sophisticated, traditional yet cutting-edge.
In this stylish space, integrated state-of-the-art appliances blend seamlessly into the design, their modern lines enhancing the room's minimalist aesthetic. Clever storage solutions within the slab doors ensure the kitchen remains uncluttered, reinforcing its sleek, streamlined look.
This kitchen, with its fusion of slab walnut and cashmere gloss doors, offers an engaging mix of warmth and modernity. Every element of its design, from the choice of materials to the color palette, creates a welcoming atmosphere that doesn't compromise on style or functionality. It's a room that invites you to relax, cook, dine, and celebrate the beauty of contemporary kitchen design.
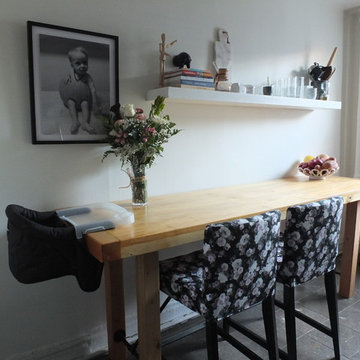
The table I custom designed to fit the space and esthetic of the family.
Photo of a small modern galley separate kitchen in New York with an undermount sink, shaker cabinets, black cabinets, quartz benchtops, white splashback, marble splashback, stainless steel appliances, limestone floors, with island and grey floor.
Photo of a small modern galley separate kitchen in New York with an undermount sink, shaker cabinets, black cabinets, quartz benchtops, white splashback, marble splashback, stainless steel appliances, limestone floors, with island and grey floor.
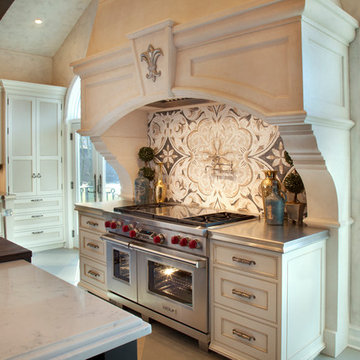
Custom Stone Range Hood over Wolf range. Off white inset cabinetry with glaze. Custom marble mosaic backsplash with polished nickel pot filler from Waterworks.
Peter Leach Photography
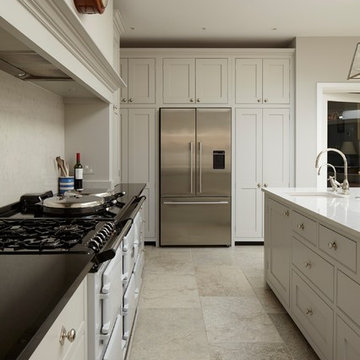
Framed Shaker kitchen with cockbeading painted in Little Greene 'French Grey'.
Worktops are Silestone Lagoon & black granite
Splashback: Silestone Lagoon
Fisher & Paykel - RF540ADUSX4 fridge freezer.
Queslett Knobs from Armac Martin in polished nickel.
Photo by Rowland Roques-O'Neil.
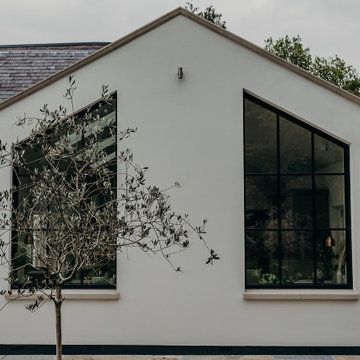
Design ideas for a large country u-shaped eat-in kitchen in Surrey with a drop-in sink, beaded inset cabinets, pink cabinets, marble benchtops, white splashback, marble splashback, stainless steel appliances, limestone floors, with island, beige floor, white benchtop and vaulted.
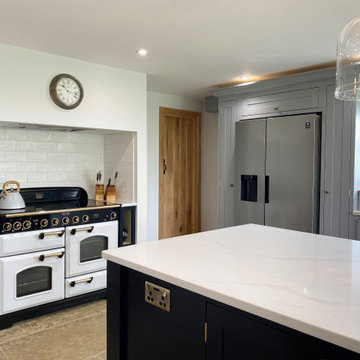
A large extension on a rural cottage. The style is in keeping with the building. A 320 cm island. A pantry in right back. Behind the hob area is the utility and cloak room located. The kitchen is bespoke and all hand made.
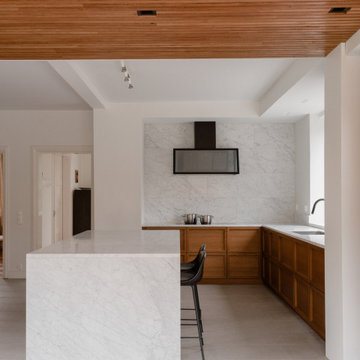
Kök med bänkskiva i Carrara marmor
Contemporary eat-in kitchen in Malmo with a single-bowl sink, medium wood cabinets, marble benchtops, white splashback, marble splashback, black appliances, limestone floors, with island, grey floor, white benchtop and wood.
Contemporary eat-in kitchen in Malmo with a single-bowl sink, medium wood cabinets, marble benchtops, white splashback, marble splashback, black appliances, limestone floors, with island, grey floor, white benchtop and wood.
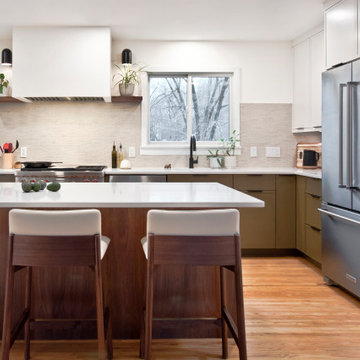
Inspiration for a mid-sized midcentury l-shaped eat-in kitchen in Nashville with an undermount sink, flat-panel cabinets, green cabinets, quartz benchtops, beige splashback, marble splashback, stainless steel appliances, limestone floors, with island, brown floor and white benchtop.
Kitchen with Marble Splashback and Limestone Floors Design Ideas
6