Kitchen with Marble Splashback and Multi-Coloured Floor Design Ideas
Refine by:
Budget
Sort by:Popular Today
41 - 60 of 1,242 photos
Item 1 of 3
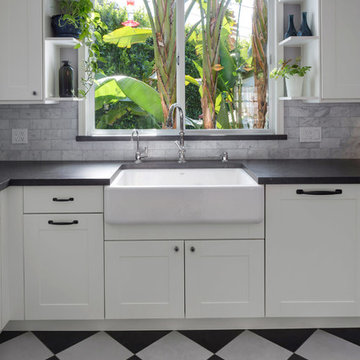
©Teague Hunziker
Mid-sized eclectic galley eat-in kitchen with a farmhouse sink, shaker cabinets, white cabinets, quartz benchtops, white splashback, marble splashback, stainless steel appliances, porcelain floors, multi-coloured floor and black benchtop.
Mid-sized eclectic galley eat-in kitchen with a farmhouse sink, shaker cabinets, white cabinets, quartz benchtops, white splashback, marble splashback, stainless steel appliances, porcelain floors, multi-coloured floor and black benchtop.
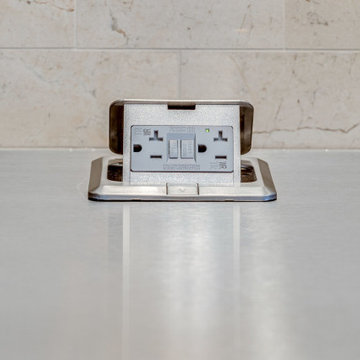
Hidden stainless steel outlets were strategically placed in the counter top to avoid the picturesque view of the marble wall back splash.
Inspiration for an expansive mediterranean galley eat-in kitchen in Other with a farmhouse sink, beaded inset cabinets, black cabinets, stainless steel benchtops, beige splashback, marble splashback, black appliances, marble floors, with island and multi-coloured floor.
Inspiration for an expansive mediterranean galley eat-in kitchen in Other with a farmhouse sink, beaded inset cabinets, black cabinets, stainless steel benchtops, beige splashback, marble splashback, black appliances, marble floors, with island and multi-coloured floor.
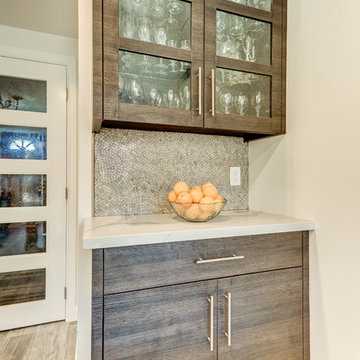
Tim Vreiling
Mid-sized contemporary u-shaped eat-in kitchen in Los Angeles with an undermount sink, flat-panel cabinets, brown cabinets, quartz benchtops, grey splashback, marble splashback, stainless steel appliances, ceramic floors, with island and multi-coloured floor.
Mid-sized contemporary u-shaped eat-in kitchen in Los Angeles with an undermount sink, flat-panel cabinets, brown cabinets, quartz benchtops, grey splashback, marble splashback, stainless steel appliances, ceramic floors, with island and multi-coloured floor.
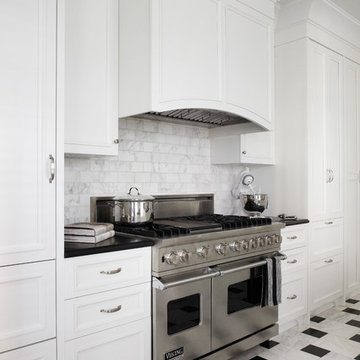
Werner Straube Photography
Large transitional eat-in kitchen in Chicago with recessed-panel cabinets, white cabinets, onyx benchtops, grey splashback, marble splashback, stainless steel appliances, marble floors, with island, multi-coloured floor, black benchtop and recessed.
Large transitional eat-in kitchen in Chicago with recessed-panel cabinets, white cabinets, onyx benchtops, grey splashback, marble splashback, stainless steel appliances, marble floors, with island, multi-coloured floor, black benchtop and recessed.
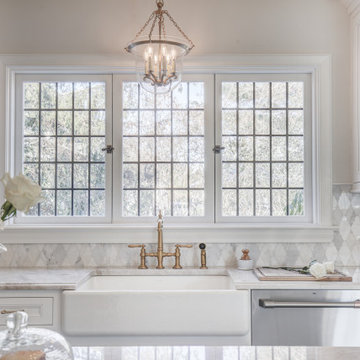
The kitchen was expanded in this 1930's home to be more functional for a 21st century growing family. It was important to our client to maintain the charm and the architectural authenticity she loved growing up as a child. One of the more challenging features was rebuilding the beautiful lead glass windows so they would be both historically accurate as well as functional for today's climate extremes. Another challenge was recreating the black and white tile floor. Each tile was custom cut to achieve the desired look. A custom made built-in bench and cushion were made for the breakfast nook, complete with storage drawers beneath.
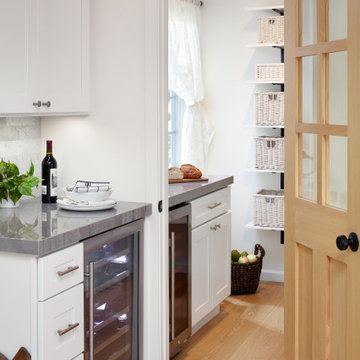
This is an example of a large contemporary l-shaped kitchen pantry in San Francisco with an undermount sink, shaker cabinets, white cabinets, quartz benchtops, grey splashback, marble splashback, stainless steel appliances, light hardwood floors, with island, multi-coloured floor and grey benchtop.

We provide a wide range of designs and colors for cabinets, fixtures, tiles, and appliances from which you can opt for one best suited for your vision and budget. Our team uses the space available optimally choosing the best layout for your cabinets and appliances. We will upgrade your cabinets to enhance your storage capacity and function. We provide several flooring options for you to select from, whether it is stone, tiles, or hardwood. You will be spoiled with choices for countertop designs that include granite, natural stone, and other materials that suit your preferences. We will ensure that each corner of your kitchen space is well-ventilated and receives sufficient lighting. We will even install skylights to provide you with natural sunlight to help reduce your electricity bills as well as install appliances and devices that are energy-efficient and use the latest technology available.

Clean and fresh white contemporary transitional kitchen dining area stands the test of time. The space features marble backsplash, solid surface white kitchen countertop, white painted shaker style cabinets, custom-made dining chairs with contrast color welt and adjustable solid maple wood table. Blue/gray furniture and trims keep the classic white space in balance.
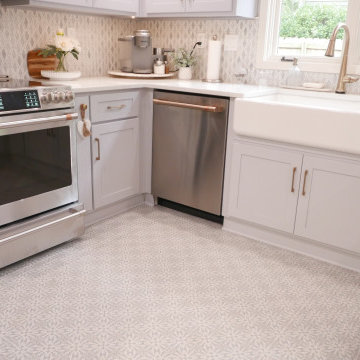
Beautiful transformation with new GE CAFE appliances, pendant lights, recess lights, LED under-cabinet lighting, ceiling fan, backsplash tile, Silestone countertops, Custom painted Shaker style cabinetry with soft-close hinges, and under-mount soft-close drawer guides.
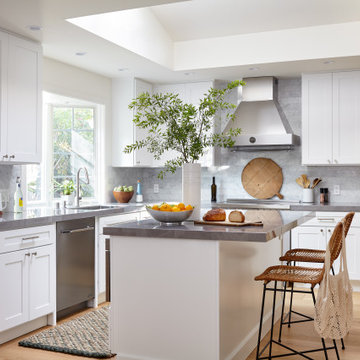
Inspiration for a large contemporary l-shaped kitchen pantry in San Francisco with an undermount sink, shaker cabinets, white cabinets, grey splashback, stainless steel appliances, light hardwood floors, with island, grey benchtop, quartz benchtops, marble splashback and multi-coloured floor.
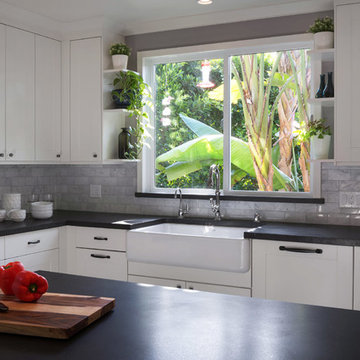
©Teague Hunziker
This is an example of a mid-sized eclectic galley eat-in kitchen with a farmhouse sink, shaker cabinets, white cabinets, quartz benchtops, white splashback, marble splashback, stainless steel appliances, porcelain floors, multi-coloured floor and black benchtop.
This is an example of a mid-sized eclectic galley eat-in kitchen with a farmhouse sink, shaker cabinets, white cabinets, quartz benchtops, white splashback, marble splashback, stainless steel appliances, porcelain floors, multi-coloured floor and black benchtop.
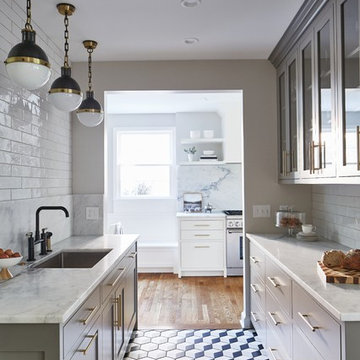
New butler’s pantry we created after removing the stove and the closet in the old kitchen.
// This room makes a big design statement, from the hex tile, Alba Vera marble counters, custom cabinets and pendant light fixtures.
// The pendant lights are from Circa Lighting, and match the brass of the drawer and door pulls.
// The 3x12 subway tile runs from countertop to the ceiling.
// One side of the butler’s pantry features a dish pantry with custom glass-front cabinets and drawer storage.
// The other side features the main sink, dishwasher and custom cabinets. This butler’s pantry keeps dirty dishes out of sight from the guests and entertaining area.
// Designer refers to it as the jewel of the kitchen
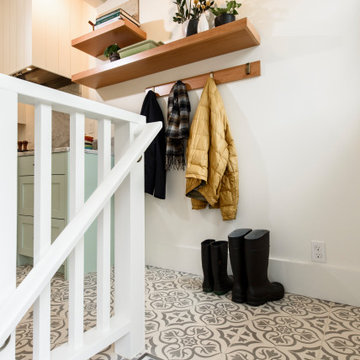
This beauty of a kitchen blends vintage and modern-day and adds a small mud room entry
This is an example of a small transitional galley kitchen in Portland with a single-bowl sink, shaker cabinets, green cabinets, marble benchtops, white splashback, marble splashback, white appliances, porcelain floors, no island, multi-coloured floor and white benchtop.
This is an example of a small transitional galley kitchen in Portland with a single-bowl sink, shaker cabinets, green cabinets, marble benchtops, white splashback, marble splashback, white appliances, porcelain floors, no island, multi-coloured floor and white benchtop.

Remodeled kitchen for a 1920's building. Includes a single (paneled) dishwasher drawer, microwave drawer and a paneled refrigerator.
Open shelving, undercabinet lighting and inset cabinetry.
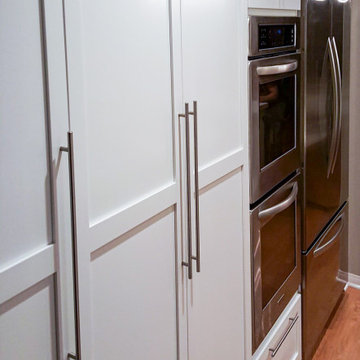
Opening the kitchen towards the living room and complete remodel
Design ideas for a mid-sized country u-shaped separate kitchen in Los Angeles with a farmhouse sink, shaker cabinets, white cabinets, quartz benchtops, grey splashback, marble splashback, stainless steel appliances, medium hardwood floors, with island, multi-coloured floor and white benchtop.
Design ideas for a mid-sized country u-shaped separate kitchen in Los Angeles with a farmhouse sink, shaker cabinets, white cabinets, quartz benchtops, grey splashback, marble splashback, stainless steel appliances, medium hardwood floors, with island, multi-coloured floor and white benchtop.
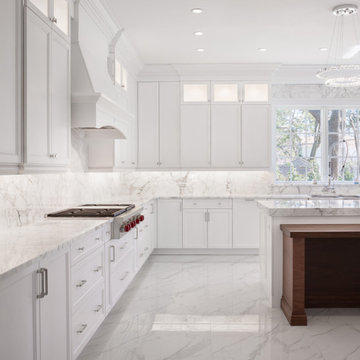
Bright, white, open and airy! A perfect marriage of modern style and elegance. I wood island (with wood countertop) accentuate the Rochon custom white skate cabinets. This kitchen also features Wolf Subzero appliances, marble tile, a stainless steel farmhouse sink.
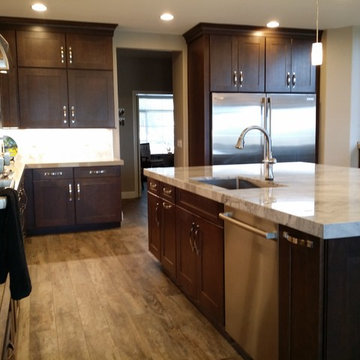
Large transitional l-shaped open plan kitchen in Las Vegas with an undermount sink, shaker cabinets, brown cabinets, quartzite benchtops, white splashback, marble splashback, stainless steel appliances, porcelain floors, with island, multi-coloured floor and grey benchtop.
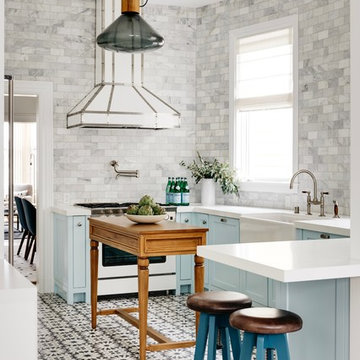
Photo by Christopher Stark.
Design ideas for a transitional u-shaped kitchen in San Francisco with a farmhouse sink, shaker cabinets, blue cabinets, grey splashback, marble splashback, white appliances, with island, multi-coloured floor and white benchtop.
Design ideas for a transitional u-shaped kitchen in San Francisco with a farmhouse sink, shaker cabinets, blue cabinets, grey splashback, marble splashback, white appliances, with island, multi-coloured floor and white benchtop.
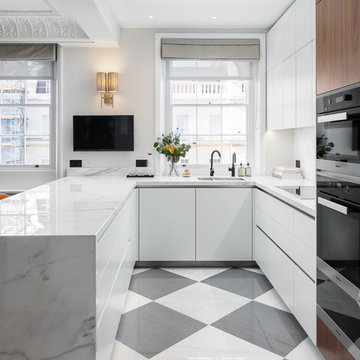
This is an example of a mid-sized contemporary u-shaped open plan kitchen in Surrey with a double-bowl sink, flat-panel cabinets, white cabinets, marble benchtops, white splashback, marble splashback, black appliances, marble floors, a peninsula, multi-coloured floor and white benchtop.
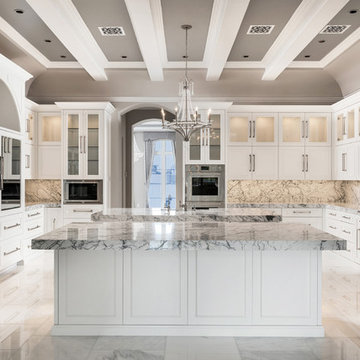
Exposed beams painted to match the white modern kitchen design.
Expansive modern u-shaped separate kitchen in Phoenix with a farmhouse sink, recessed-panel cabinets, white cabinets, marble benchtops, multi-coloured splashback, marble splashback, panelled appliances, marble floors, multiple islands, multi-coloured floor and multi-coloured benchtop.
Expansive modern u-shaped separate kitchen in Phoenix with a farmhouse sink, recessed-panel cabinets, white cabinets, marble benchtops, multi-coloured splashback, marble splashback, panelled appliances, marble floors, multiple islands, multi-coloured floor and multi-coloured benchtop.
Kitchen with Marble Splashback and Multi-Coloured Floor Design Ideas
3