Kitchen with Marble Splashback and Multi-Coloured Floor Design Ideas
Refine by:
Budget
Sort by:Popular Today
61 - 80 of 1,242 photos
Item 1 of 3
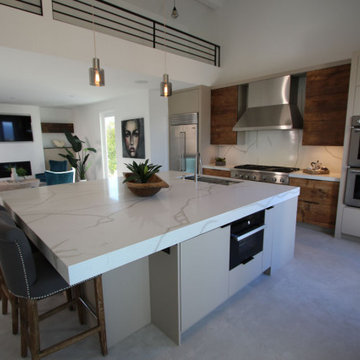
Design ideas for a small contemporary galley eat-in kitchen in Orange County with a farmhouse sink, shaker cabinets, white cabinets, laminate benchtops, white splashback, marble splashback, stainless steel appliances, light hardwood floors, with island, multi-coloured floor and white benchtop.
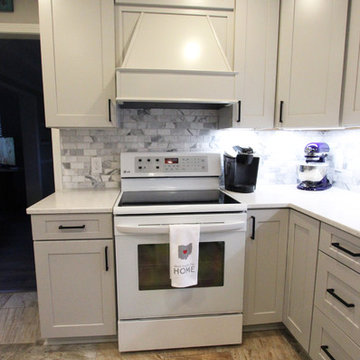
In this kitchen, Waypoint Maple Painted Harbor cabinetry in 650F door was installed with Top Knobs 5-1/16” Square bar pull cabinet hardware. The Countertop is Eternia Quartz Davison color and the backsplash is 2” x 4” Marble mosaic tile . A Blanco stellar undermount equal double bowl sink in 18 gauge stainless steel, Moen Arbor single handle high arc pulldown faucet in spot resist Stainless were installed. American LED Lighting and recessed lighting.
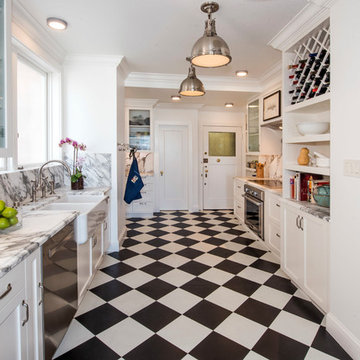
The old kitchen and pantry spaces were combined to create this spacious work area for the owner who is a renowned chef. Robert Vente Photography
Photo of a mid-sized traditional galley separate kitchen in San Francisco with a farmhouse sink, shaker cabinets, white cabinets, marble benchtops, grey splashback, marble splashback, stainless steel appliances, no island, grey benchtop, vinyl floors and multi-coloured floor.
Photo of a mid-sized traditional galley separate kitchen in San Francisco with a farmhouse sink, shaker cabinets, white cabinets, marble benchtops, grey splashback, marble splashback, stainless steel appliances, no island, grey benchtop, vinyl floors and multi-coloured floor.
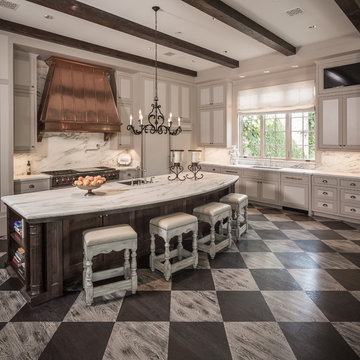
Traditional l-shaped open plan kitchen in Houston with an undermount sink, shaker cabinets, beige cabinets, marble benchtops, white splashback, marble splashback, panelled appliances, painted wood floors, with island and multi-coloured floor.
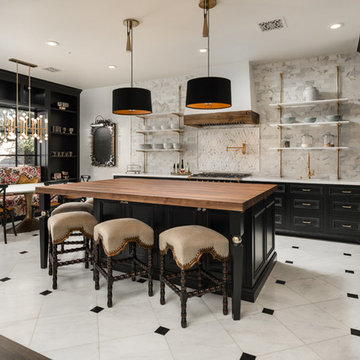
This French Country kitchen features a large island with butcher block countertops, black cabinetry with brass hardware, and open shelving.
Photo of an expansive mediterranean u-shaped open plan kitchen in Phoenix with an undermount sink, recessed-panel cabinets, black cabinets, wood benchtops, multi-coloured splashback, marble splashback, panelled appliances, marble floors, with island, multi-coloured floor and multi-coloured benchtop.
Photo of an expansive mediterranean u-shaped open plan kitchen in Phoenix with an undermount sink, recessed-panel cabinets, black cabinets, wood benchtops, multi-coloured splashback, marble splashback, panelled appliances, marble floors, with island, multi-coloured floor and multi-coloured benchtop.
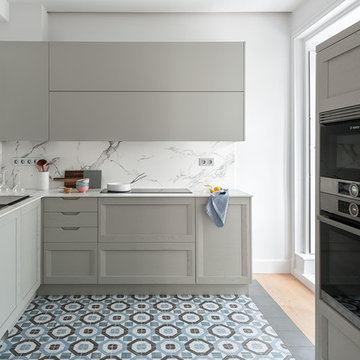
Proyecto destacado por Houzzrussia Best of the Best 2018 y 2019
Fotos: David Montero
Inspiration for a large contemporary l-shaped eat-in kitchen in Other with raised-panel cabinets, grey cabinets, marble benchtops, white splashback, marble splashback, stainless steel appliances, multi-coloured floor, white benchtop, a single-bowl sink, ceramic floors and with island.
Inspiration for a large contemporary l-shaped eat-in kitchen in Other with raised-panel cabinets, grey cabinets, marble benchtops, white splashback, marble splashback, stainless steel appliances, multi-coloured floor, white benchtop, a single-bowl sink, ceramic floors and with island.
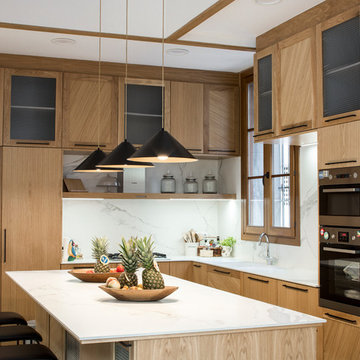
Cocina con isla. Revestimiento de Neolith® en isla y salpicaderos.
©Flavio Coddou
Large transitional u-shaped eat-in kitchen in Barcelona with an undermount sink, raised-panel cabinets, medium wood cabinets, marble benchtops, white splashback, marble splashback, stainless steel appliances, ceramic floors, with island and multi-coloured floor.
Large transitional u-shaped eat-in kitchen in Barcelona with an undermount sink, raised-panel cabinets, medium wood cabinets, marble benchtops, white splashback, marble splashback, stainless steel appliances, ceramic floors, with island and multi-coloured floor.
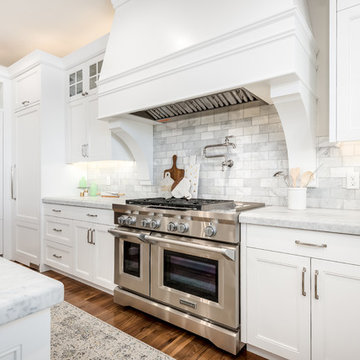
Inspiration for a mid-sized transitional u-shaped kitchen in Salt Lake City with a farmhouse sink, shaker cabinets, white cabinets, marble benchtops, grey splashback, marble splashback, panelled appliances, medium hardwood floors, with island, multi-coloured floor and white benchtop.
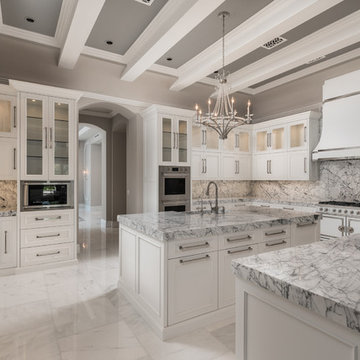
World Renowned Architecture Firm Fratantoni Design created this beautiful home! They design home plans for families all over the world in any size and style. They also have in-house Interior Designer Firm Fratantoni Interior Designers and world class Luxury Home Building Firm Fratantoni Luxury Estates! Hire one or all three companies to design and build and or remodel your home!
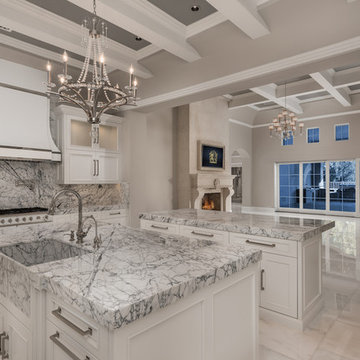
Marble farmhouse sink in this luxury kitchen with double islands.
This is an example of an expansive mediterranean u-shaped separate kitchen in Phoenix with a farmhouse sink, recessed-panel cabinets, white cabinets, marble benchtops, multi-coloured splashback, marble splashback, stainless steel appliances, marble floors, multiple islands, multi-coloured floor, multi-coloured benchtop and coffered.
This is an example of an expansive mediterranean u-shaped separate kitchen in Phoenix with a farmhouse sink, recessed-panel cabinets, white cabinets, marble benchtops, multi-coloured splashback, marble splashback, stainless steel appliances, marble floors, multiple islands, multi-coloured floor, multi-coloured benchtop and coffered.
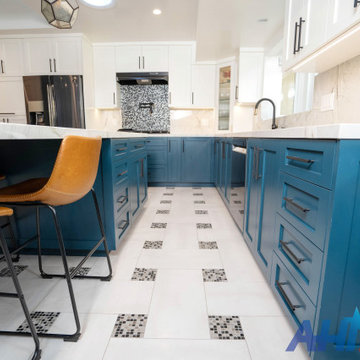
A mix of blue & white modern kitchen with Carrara marble and glass mosaic.
black ad white modern tile floor.
Mid-sized modern u-shaped open plan kitchen in Los Angeles with a drop-in sink, raised-panel cabinets, blue cabinets, marble benchtops, white splashback, marble splashback, stainless steel appliances, porcelain floors, with island, multi-coloured floor, white benchtop and recessed.
Mid-sized modern u-shaped open plan kitchen in Los Angeles with a drop-in sink, raised-panel cabinets, blue cabinets, marble benchtops, white splashback, marble splashback, stainless steel appliances, porcelain floors, with island, multi-coloured floor, white benchtop and recessed.
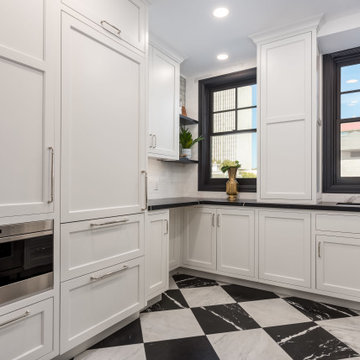
Remodeled kitchen for a 1920's building. Includes a single (paneled) dishwasher drawer, microwave drawer and a paneled refrigerator.
Open shelving, undercabinet lighting and inset cabinetry.
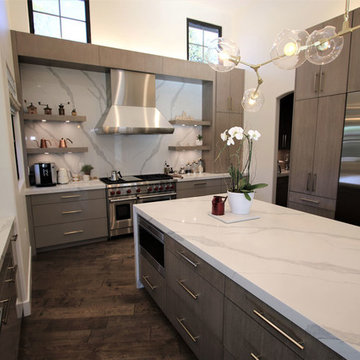
This is an example of a mid-sized modern single-wall kitchen pantry in Orange County with a single-bowl sink, shaker cabinets, light wood cabinets, laminate benchtops, white splashback, marble splashback, stainless steel appliances, light hardwood floors, with island, multi-coloured floor and white benchtop.
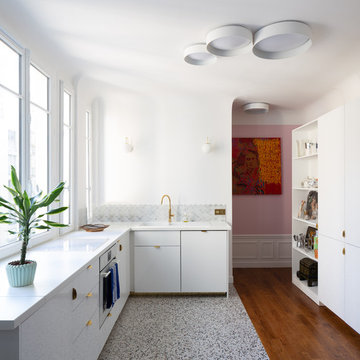
Hugo Hebrard
This is an example of a mid-sized contemporary l-shaped kitchen in Paris with no island, white cabinets, laminate benchtops, grey splashback, marble splashback, terrazzo floors, white benchtop, a drop-in sink, flat-panel cabinets and multi-coloured floor.
This is an example of a mid-sized contemporary l-shaped kitchen in Paris with no island, white cabinets, laminate benchtops, grey splashback, marble splashback, terrazzo floors, white benchtop, a drop-in sink, flat-panel cabinets and multi-coloured floor.
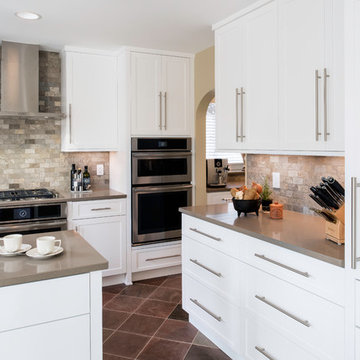
Sleek, extra-long cabinet pulls tie in with the stainless steel appliances and add a rectilinear look to the kitchen. The straight lines are offset by the diagonal layout of the multi-toned slate floor tiles.
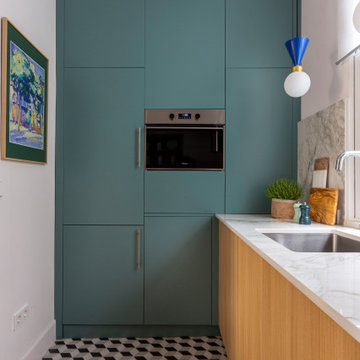
Inspiration for a l-shaped separate kitchen in Madrid with an undermount sink, flat-panel cabinets, medium wood cabinets, marble benchtops, multi-coloured splashback, marble splashback, panelled appliances, no island, multi-coloured floor and multi-coloured benchtop.
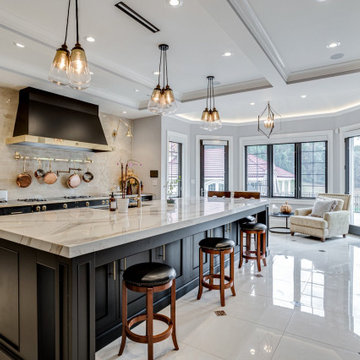
Photo of an expansive mediterranean galley eat-in kitchen in Other with a farmhouse sink, beaded inset cabinets, black cabinets, quartz benchtops, beige splashback, marble splashback, black appliances, marble floors, with island, multi-coloured floor and beige benchtop.
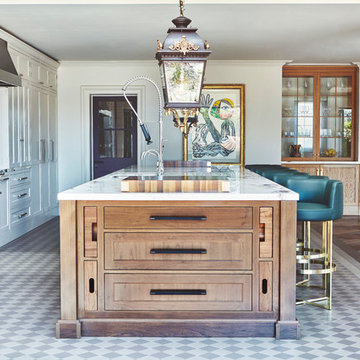
Full of intricate details that set it apart from the crowd, elements of this design delight and inspire you wherever you look in the room.
Rich walnut is the perfect choice of timber for the statement island in this design, as it adds a sense of exclusivity and intensity that’s perfect for an island of this size. Painted panels add an interesting, eye catching element to the island and helps to keep everything feeling fresh and different.
The owners wanted a space to entertain family and friends- cook, eat, and socialise together. So Naked Kitchens designed a kitchen that was perfect for this. The cool, patterned floor feels natural and contrasts perfectly with the rich walnut timber and cool, neutral cabinetry.
The classic shaker cabinets are perfect in this property, they are simple and sophisticated and sit perfectly alongside the elegant marble.
A corner of the room is designated as a coffee making station- what a wonderful room to entertain in and come down to breakfast to every morning.
The beauty of a Naked Kitchen is that it is entirely bespoke, and you can have exactly what you want. The hidden bespoke touches in this kitchen helps to ensure it remains as a working family kitchen, whilst never impacting the beauty of the design.
Photography by Malcolm Menzies
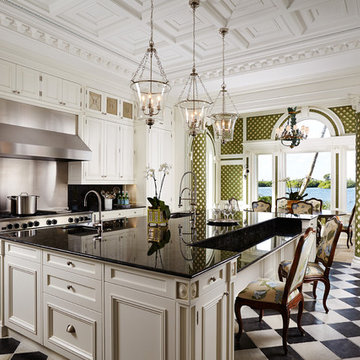
New 2-story residence consisting of; kitchen, breakfast room, laundry room, butler’s pantry, wine room, living room, dining room, study, 4 guest bedroom and master suite. Exquisite custom fabricated, sequenced and book-matched marble, granite and onyx, walnut wood flooring with stone cabochons, bronze frame exterior doors to the water view, custom interior woodwork and cabinetry, mahogany windows and exterior doors, teak shutters, custom carved and stenciled exterior wood ceilings, custom fabricated plaster molding trim and groin vaults.
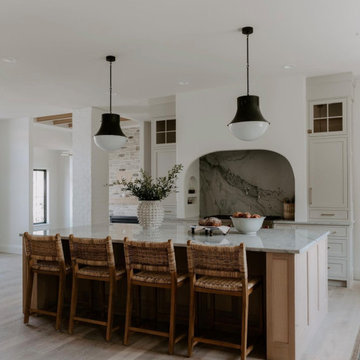
Designed and installed through Black Birch Homes and Black Birch Designs Co, using the Balboa Oak from our Alta Vista Collection to tie this modern kitchen design together.
Kitchen with Marble Splashback and Multi-Coloured Floor Design Ideas
4