Kitchen with Marble Splashback and Painted Wood Floors Design Ideas
Refine by:
Budget
Sort by:Popular Today
21 - 40 of 193 photos
Item 1 of 3
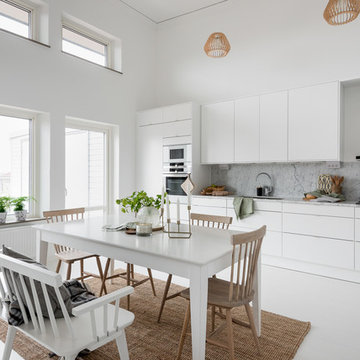
© Christian Johansson / papac
This is an example of a large scandinavian single-wall eat-in kitchen in Gothenburg with flat-panel cabinets, white cabinets, marble benchtops, grey splashback, marble splashback, white appliances, no island, painted wood floors and white floor.
This is an example of a large scandinavian single-wall eat-in kitchen in Gothenburg with flat-panel cabinets, white cabinets, marble benchtops, grey splashback, marble splashback, white appliances, no island, painted wood floors and white floor.
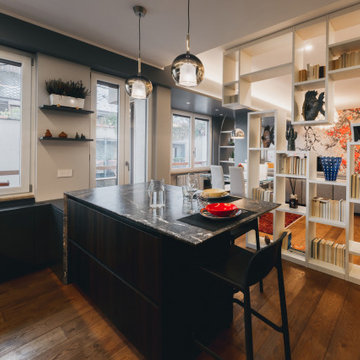
Vista della cucina con colonne in rovere termo cotto, top in marmo Grey Saint Laurent, basi e penisola in laccato grigio antracite. Cesar cucine. Le lampade che illuminano la penisola sono le Glo di Pentalight.
A lato si vede la libreria appesa che separa i due ambienti.
Foto di Simone Marulli
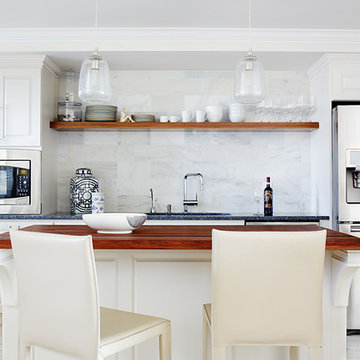
Large contemporary l-shaped kitchen in Philadelphia with an undermount sink, raised-panel cabinets, white cabinets, wood benchtops, grey splashback, marble splashback, stainless steel appliances, painted wood floors, with island and white floor.
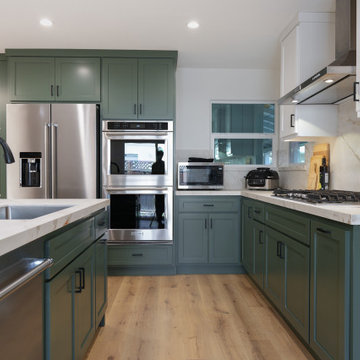
Full kitchen remodel from bottom to top with new parquet flooring, backsplash and marble kitchen countertops , under mount sink and lots of cabinets for storage and functionality!
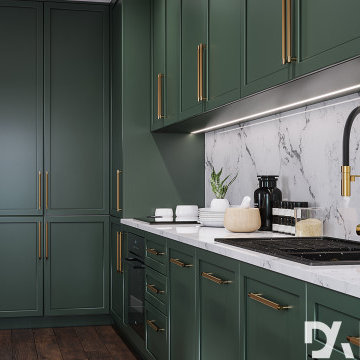
Photo of a transitional kitchen in London with green cabinets, marble benchtops, white splashback, marble splashback, painted wood floors, no island, brown floor and white benchtop.
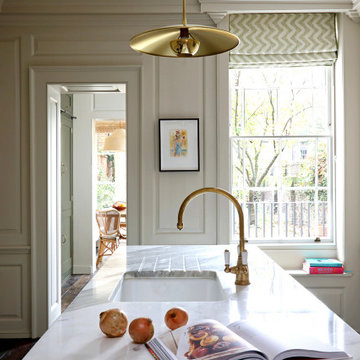
Traditional separate kitchen in London with an undermount sink, flat-panel cabinets, white cabinets, marble benchtops, white splashback, marble splashback, painted wood floors, with island, brown floor and white benchtop.
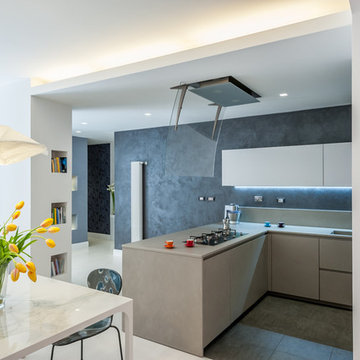
Paolo Fusco
Photo of a mid-sized modern l-shaped open plan kitchen in Rome with an integrated sink, flat-panel cabinets, beige cabinets, quartzite benchtops, grey splashback, marble splashback, stainless steel appliances, painted wood floors, a peninsula and white floor.
Photo of a mid-sized modern l-shaped open plan kitchen in Rome with an integrated sink, flat-panel cabinets, beige cabinets, quartzite benchtops, grey splashback, marble splashback, stainless steel appliances, painted wood floors, a peninsula and white floor.
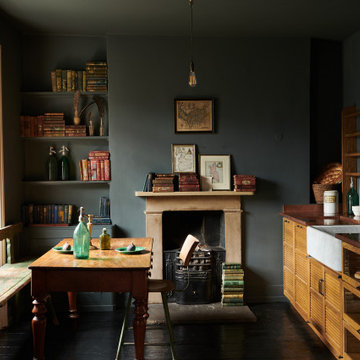
This is an example of a mid-sized midcentury eat-in kitchen in London with a farmhouse sink, medium wood cabinets, marble benchtops, white splashback, marble splashback, stainless steel appliances, painted wood floors, with island, black floor and white benchtop.
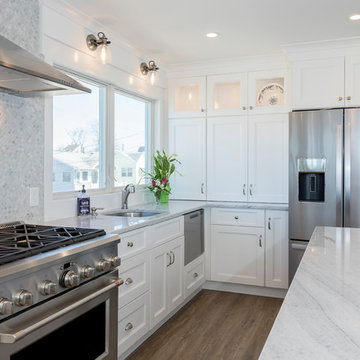
"Its all about the view!" Our client has been dreaming of redesigning and updating her childhood home for years. Her husband, filled me in on the details of the history of this bay front home and the many memories they've made over the years, and we poured love and a little southern charm into the coastal feel of the Kitchen. Our clients traveled here multiple times from their home in North Carolina to meet with me on the details of this beautiful home on the Ocean Gate Bay, and the end result was a beautiful kitchen with an even more beautiful view.
We would like to thank JGP Building and Contracting for the beautiful install.
We would also like to thank Dianne Ahto at https://www.graphicus14.com/ for her beautiful eye and talented photography.
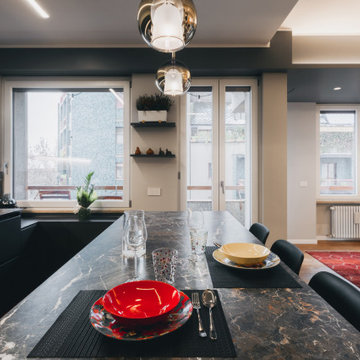
Vista della cucina con colonne in rovere termo cotto, top in marmo Grey Saint Laurent, basi e penisola in laccato grigio antracite. Cesar cucine. Le lampade che illuminano la penisola sono le Glo di Pentalight.
Foto di Simone Marulli
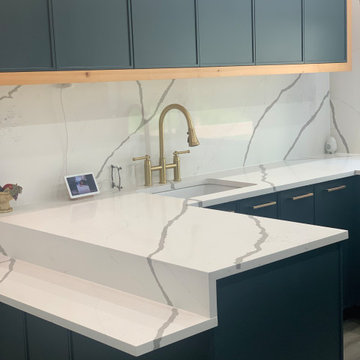
blue black kitchen cabinetry
Inspiration for a contemporary l-shaped eat-in kitchen in New York with an undermount sink, blue cabinets, marble benchtops, multi-coloured splashback, marble splashback, painted wood floors, with island and multi-coloured benchtop.
Inspiration for a contemporary l-shaped eat-in kitchen in New York with an undermount sink, blue cabinets, marble benchtops, multi-coloured splashback, marble splashback, painted wood floors, with island and multi-coloured benchtop.
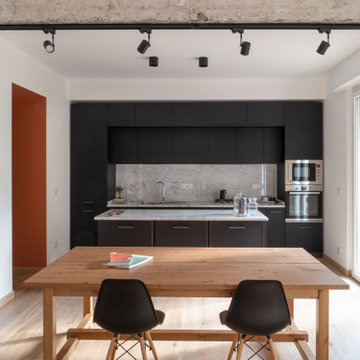
Inspiration for a mid-sized contemporary single-wall open plan kitchen in Other with a drop-in sink, flat-panel cabinets, black cabinets, marble benchtops, marble splashback, stainless steel appliances, painted wood floors, with island, beige floor and white benchtop.
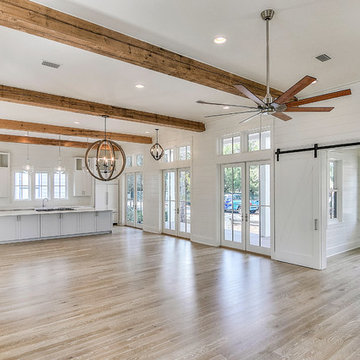
Think of it as a kitchen you can also ballroom dance in. We designed the space to let in tons of natural light while still providing privacy. The natural wood floors and stained wooden beams lend a rustic look to the modern finishes. A private sunroom (or playroom or home office) can be closed off for privacy with large barn doors.
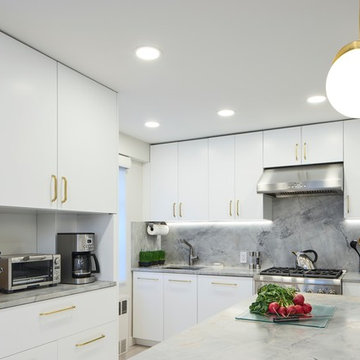
Eat-in kitchen features elegant White Fantasy marble countertops, island, window bench, and appliance garage! Lots of prep space and slow closing cabinets and drawers complete this dream kitchen in white with marble countertop and backsplash with gold accents on lighting and cabinet pulls.
Photography by Edward Caruso.
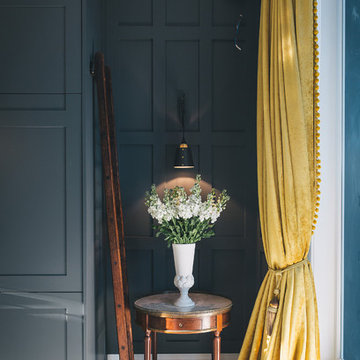
Matthew doesn't do anything by halves. His attention to detail is verging on obsessive, says interior designer Janice Kumar Ward of Macintosh Harris Design about the owner of this double storey Victorian terrace in the heart of Devonport.
DESIGNER: JKW Interior Architecture and Design
OWNER OCCUPIER: Ray White
PHOTOGRAPHER: Duncan Innes
OWNER OCCUPIER: Ray White
PHOTOGRAPHER: Duncan Innes
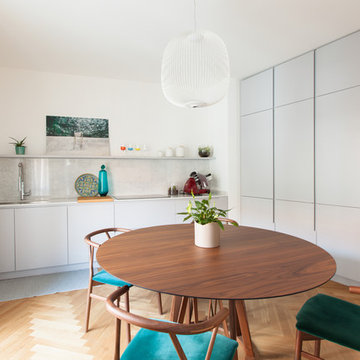
L’intervento di interior design si colloca nell’ambito di un quarto piano di un edificio residenziale degli anni ’60 in una delle zone più ambite della città di Milano: il quartiere storico di Piazza V Giornate. L’edificio presentava una planimetria caratterizzata da ampi stanze di medio-grande dimensione distribuite da un corridoio centrale difficilmente utilizzabile per la distribuzione degli spazi abitativi contemporanei. Il progetto pertanto si pone in maniera “dirompente” e comporta la quasi totale demolizione degli spazi “giorno” al fine di configurare un grande e luminoso open-space per la zona living: soggiorno e cucina a vista vengono divisi da un camino centrale a bioetanolo. Il livello delle finiture, dell’arredo bagno e dei complementi di arredo, sono di alto livello. Tutti i mobili sono stati disegnati dai progettisti e realizzati su misura.
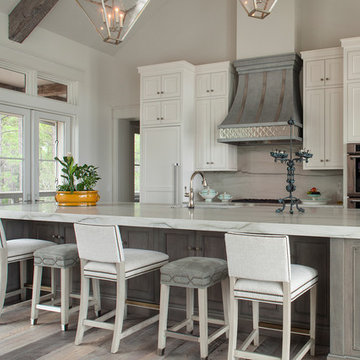
Design ideas for a beach style single-wall eat-in kitchen in Other with recessed-panel cabinets, white cabinets, marble benchtops, grey splashback, marble splashback, stainless steel appliances, with island, brown floor, white benchtop and painted wood floors.
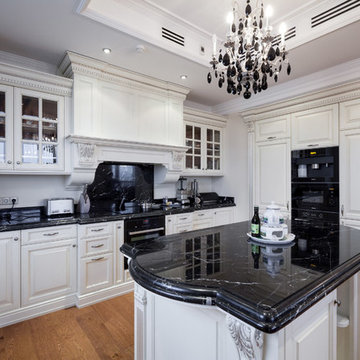
Design ideas for a large traditional u-shaped eat-in kitchen in Moscow with a drop-in sink, raised-panel cabinets, white cabinets, marble benchtops, white splashback, marble splashback, black appliances, painted wood floors and with island.
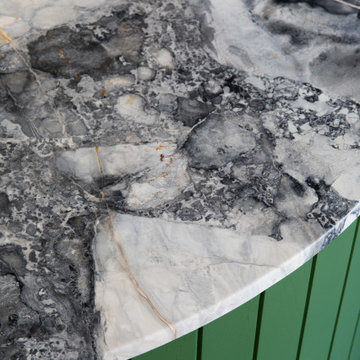
With a carefully executed choice of colour to provide a true feature point in the some what
monochromatic home.
With ultra rich cote de’zure marble tops, such a stunning contrast to this open plan living
space oozing drama and a sense of quirkiness.
A simple yet highly functional and timeless design.
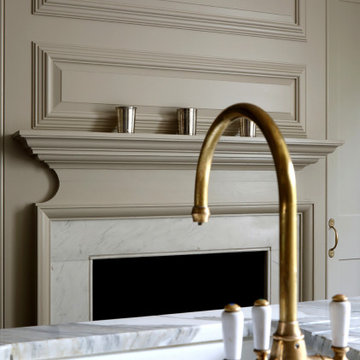
Photo of a traditional separate kitchen in London with an undermount sink, flat-panel cabinets, white cabinets, marble benchtops, white splashback, marble splashback, painted wood floors, with island, brown floor and white benchtop.
Kitchen with Marble Splashback and Painted Wood Floors Design Ideas
2