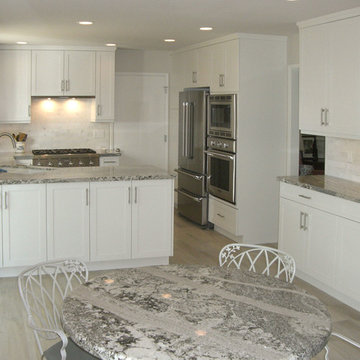Kitchen with Marble Splashback and Painted Wood Floors Design Ideas
Refine by:
Budget
Sort by:Popular Today
41 - 60 of 193 photos
Item 1 of 3
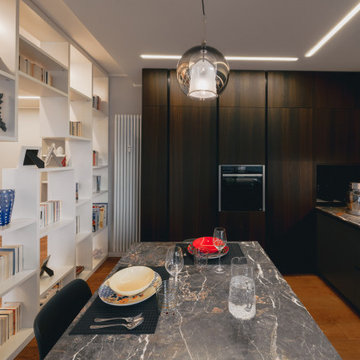
Vista della cucina con colonne in rovere termo cotto, top in marmo Grey Saint Laurent, basi e penisola in laccato grigio antracite. Cesar cucine. Le lampade che illuminano la penisola sono le Glo di Pentalight.
A lato si vede la libreria appesa che separa i due ambienti.
Foto di Simone Marulli
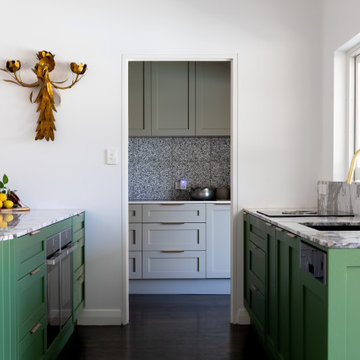
With a carefully executed choice of colour to provide a true feature point in the some what
monochromatic home.
With ultra rich cote de’zure marble tops, such a stunning contrast to this open plan living
space oozing drama and a sense of quirkiness.
A simple yet highly functional and timeless design.
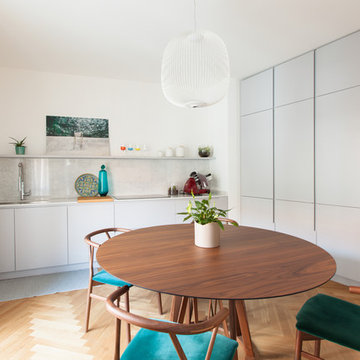
L’intervento di interior design si colloca nell’ambito di un quarto piano di un edificio residenziale degli anni ’60 in una delle zone più ambite della città di Milano: il quartiere storico di Piazza V Giornate. L’edificio presentava una planimetria caratterizzata da ampi stanze di medio-grande dimensione distribuite da un corridoio centrale difficilmente utilizzabile per la distribuzione degli spazi abitativi contemporanei. Il progetto pertanto si pone in maniera “dirompente” e comporta la quasi totale demolizione degli spazi “giorno” al fine di configurare un grande e luminoso open-space per la zona living: soggiorno e cucina a vista vengono divisi da un camino centrale a bioetanolo. Il livello delle finiture, dell’arredo bagno e dei complementi di arredo, sono di alto livello. Tutti i mobili sono stati disegnati dai progettisti e realizzati su misura.
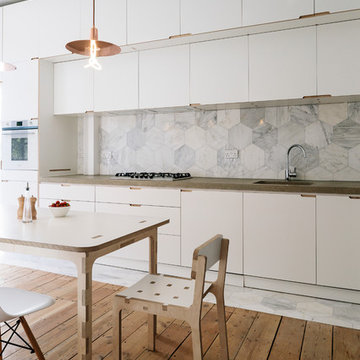
Architect: Tsuruta Architects
Client: Private
Photography: Tim Crocker
Inspiration for a scandinavian single-wall eat-in kitchen in London with a drop-in sink, flat-panel cabinets, white cabinets, wood benchtops, multi-coloured splashback, marble splashback, stainless steel appliances, painted wood floors, no island, grey floor and brown benchtop.
Inspiration for a scandinavian single-wall eat-in kitchen in London with a drop-in sink, flat-panel cabinets, white cabinets, wood benchtops, multi-coloured splashback, marble splashback, stainless steel appliances, painted wood floors, no island, grey floor and brown benchtop.
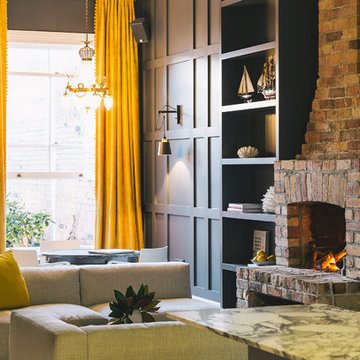
Matthew doesn't do anything by halves. His attention to detail is verging on obsessive, says interior designer Janice Kumar Ward of Macintosh Harris Design about the owner of this double storey Victorian terrace in the heart of Devonport.
DESIGNER: JKW Interior Architecture and Design
OWNER OCCUPIER: Ray White
PHOTOGRAPHER: Duncan Innes
OWNER OCCUPIER: Ray White
PHOTOGRAPHER: Duncan Innes
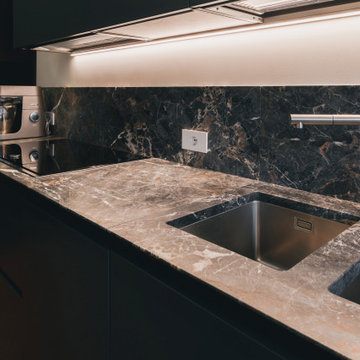
Particolare del lavello sotto top. Cesar cucine.
Foto di Simone Marulli
Mid-sized contemporary u-shaped open plan kitchen in Milan with a double-bowl sink, flat-panel cabinets, grey cabinets, marble benchtops, grey splashback, marble splashback, panelled appliances, painted wood floors, with island, brown floor, grey benchtop and recessed.
Mid-sized contemporary u-shaped open plan kitchen in Milan with a double-bowl sink, flat-panel cabinets, grey cabinets, marble benchtops, grey splashback, marble splashback, panelled appliances, painted wood floors, with island, brown floor, grey benchtop and recessed.
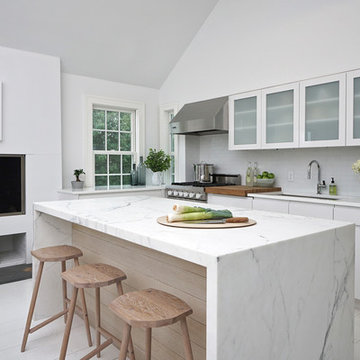
This is the third collaboration between DEANE the clients. Their Nantucket kitchen already had undergone a renovation 12 years ago but the time had come to update the design aesthetic to be more modern and minimalistic.
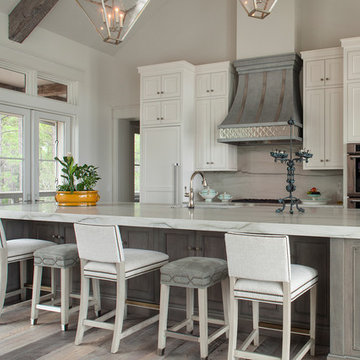
Design ideas for a beach style single-wall eat-in kitchen in Other with recessed-panel cabinets, white cabinets, marble benchtops, grey splashback, marble splashback, stainless steel appliances, with island, brown floor, white benchtop and painted wood floors.
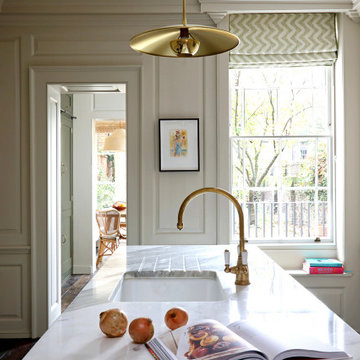
Traditional separate kitchen in London with an undermount sink, flat-panel cabinets, white cabinets, marble benchtops, white splashback, marble splashback, painted wood floors, with island, brown floor and white benchtop.
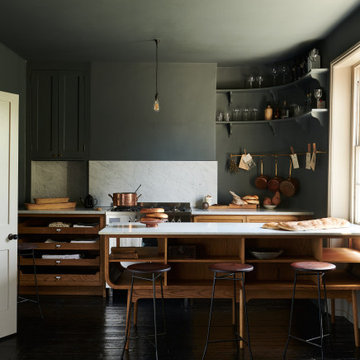
Inspiration for a mid-sized midcentury eat-in kitchen in London with a farmhouse sink, medium wood cabinets, marble benchtops, white splashback, marble splashback, stainless steel appliances, painted wood floors, with island, black floor and white benchtop.
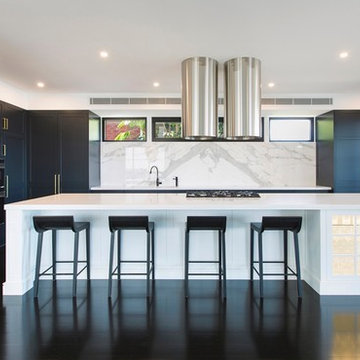
A large kitchen with a 4.5m long island bench. The splashback is bookmatched marble. The benchtops are Silestone with Corian for the island bench.
Mark James, Edge Commercial Photography
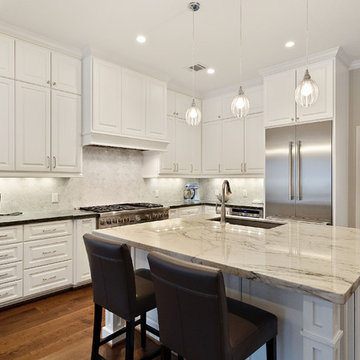
Mid-sized transitional l-shaped eat-in kitchen in Houston with an undermount sink, raised-panel cabinets, white cabinets, quartzite benchtops, white splashback, marble splashback, stainless steel appliances, painted wood floors, with island, brown floor and white benchtop.
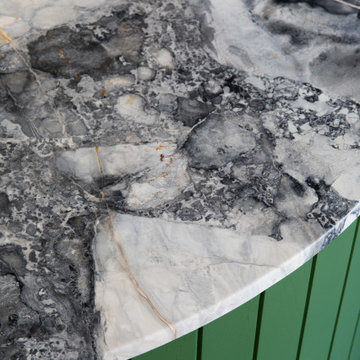
With a carefully executed choice of colour to provide a true feature point in the some what
monochromatic home.
With ultra rich cote de’zure marble tops, such a stunning contrast to this open plan living
space oozing drama and a sense of quirkiness.
A simple yet highly functional and timeless design.
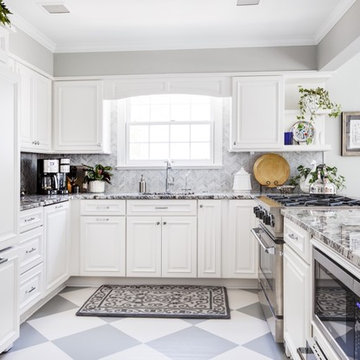
Photo of a large traditional u-shaped separate kitchen in Other with an undermount sink, grey splashback, marble splashback, stainless steel appliances, painted wood floors and a peninsula.
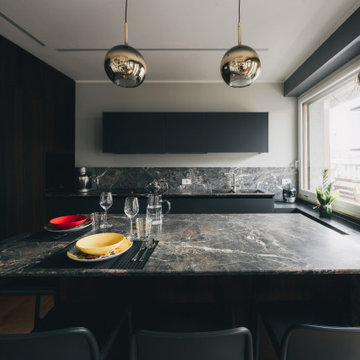
Vista della cucina con colonne in rovere termo cotto, top in marmo Grey Saint Laurent, basi e penisola in laccato grigio antracite. Cesar cucine. Le lampade che illuminano la penisola sono le Glo di Pentalight.
Foto di Simone Marulli
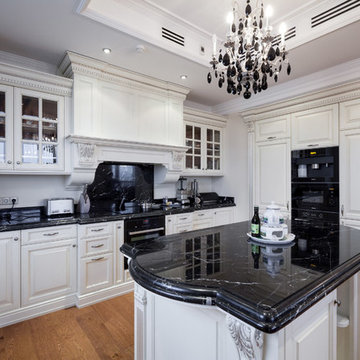
Design ideas for a large traditional u-shaped eat-in kitchen in Moscow with a drop-in sink, raised-panel cabinets, white cabinets, marble benchtops, white splashback, marble splashback, black appliances, painted wood floors and with island.
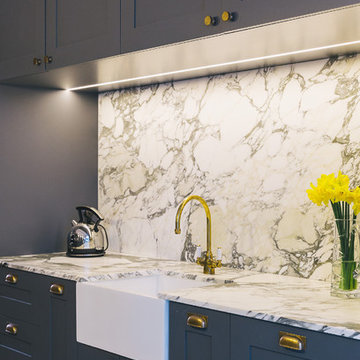
Matthew doesn't do anything by halves. His attention to detail is verging on obsessive, says interior designer Janice Kumar Ward of Macintosh Harris Design about the owner of this double storey Victorian terrace in the heart of Devonport.
DESIGNER: JKW Interior Architecture and Design
OWNER OCCUPIER: Ray White
PHOTOGRAPHER: Duncan Innes
OWNER OCCUPIER: Ray White
PHOTOGRAPHER: Duncan Innes
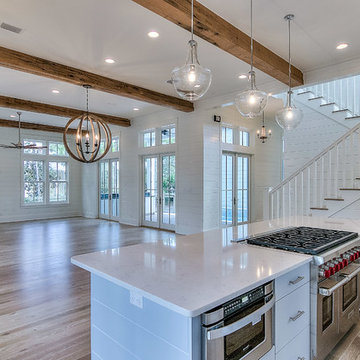
We hid the microwave and huge Wolf gas range and oven in the kitchen island. This makes cooking more efficient and helps the open kitchen blend into the surroundings when viewed from the family room. When everyone loves to gather around the kitchen to talk, it's easy to do so in this house.
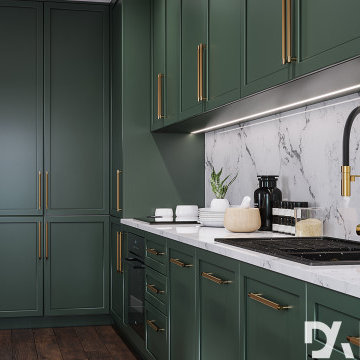
Photo of a transitional kitchen in London with green cabinets, marble benchtops, white splashback, marble splashback, painted wood floors, no island, brown floor and white benchtop.
Kitchen with Marble Splashback and Painted Wood Floors Design Ideas
3
