Kitchen with Marble Splashback and Porcelain Floors Design Ideas
Refine by:
Budget
Sort by:Popular Today
41 - 60 of 5,031 photos
Item 1 of 3
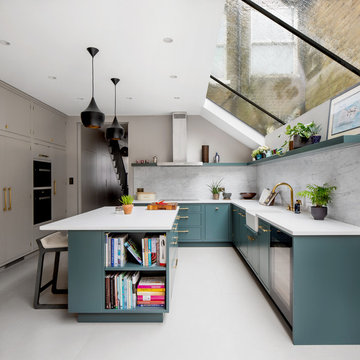
Juliet Murphy
Large contemporary u-shaped eat-in kitchen in London with a farmhouse sink, green cabinets, quartzite benchtops, marble splashback, stainless steel appliances, porcelain floors, with island, grey floor, white benchtop, flat-panel cabinets and grey splashback.
Large contemporary u-shaped eat-in kitchen in London with a farmhouse sink, green cabinets, quartzite benchtops, marble splashback, stainless steel appliances, porcelain floors, with island, grey floor, white benchtop, flat-panel cabinets and grey splashback.
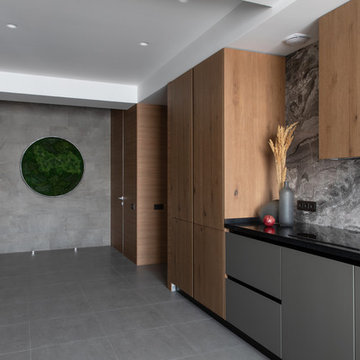
Design ideas for a contemporary eat-in kitchen in Other with an undermount sink, flat-panel cabinets, medium wood cabinets, solid surface benchtops, grey splashback, marble splashback, black appliances, porcelain floors, grey floor and black benchtop.
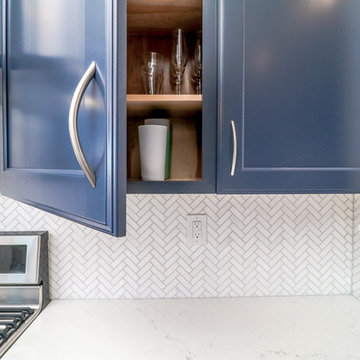
This is an example of a mid-sized contemporary l-shaped open plan kitchen in Las Vegas with an undermount sink, recessed-panel cabinets, blue cabinets, quartz benchtops, white splashback, stainless steel appliances, porcelain floors, with island, brown floor, white benchtop and marble splashback.
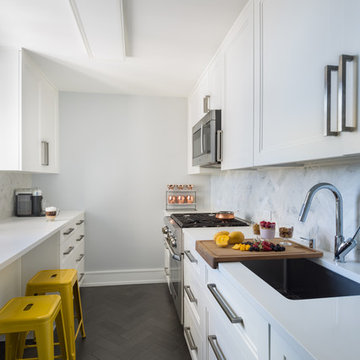
DesignbyRUCHI designed this galley kitchen maximizing storage and counter top space. We gave the homeowners many drawers and cabinets for all their kitchen essentials. We also designed an eat in bar area looking out the window with yellow bar stools.
We came up with appliance package combining high end brands including Monogram and Thermador with custom panels.
For material and finishes we used white cabinetry to make this long kitchen feel airy and big. We grounded it with a charcoal tile and laid it in a herringbone pattern. We matched the herringbone tile pattern in the custom marble backsplash.
White quartz countertop with stainless hardware, undermount sink complete this very neutral kitchen.
The barstools in the eat in area were the real opportunity to add a pop of color. As we completed the project in April, we wanted to add a hint of spring in the kitchen.
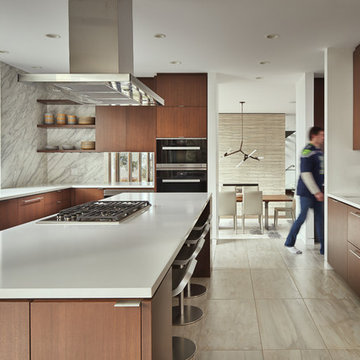
photo credit: Benjamin Benschneider/The Seattle Times
Inspiration for a mid-sized contemporary galley eat-in kitchen in Seattle with a single-bowl sink, flat-panel cabinets, medium wood cabinets, marble benchtops, grey splashback, stainless steel appliances, with island, marble splashback, porcelain floors and beige floor.
Inspiration for a mid-sized contemporary galley eat-in kitchen in Seattle with a single-bowl sink, flat-panel cabinets, medium wood cabinets, marble benchtops, grey splashback, stainless steel appliances, with island, marble splashback, porcelain floors and beige floor.
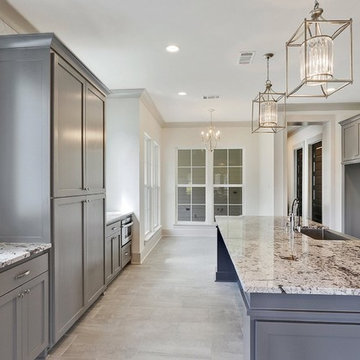
Photo of a large transitional u-shaped open plan kitchen in New Orleans with a farmhouse sink, shaker cabinets, grey cabinets, granite benchtops, porcelain floors, with island, beige floor, grey splashback and marble splashback.
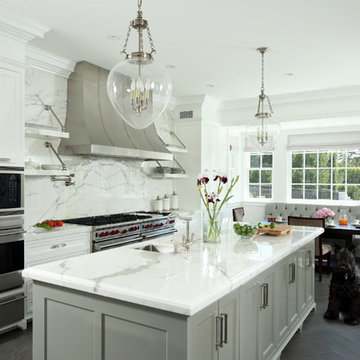
Erhard Pfeiffer
This is an example of a large traditional galley eat-in kitchen in Los Angeles with recessed-panel cabinets, white cabinets, white splashback, stainless steel appliances, with island, an undermount sink, porcelain floors and marble splashback.
This is an example of a large traditional galley eat-in kitchen in Los Angeles with recessed-panel cabinets, white cabinets, white splashback, stainless steel appliances, with island, an undermount sink, porcelain floors and marble splashback.
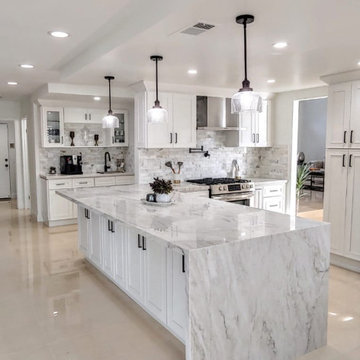
Warm toned white kitchen with waterfall quartzite peninsula island and oil -rubbed bronze hardware.
Photo of a large modern u-shaped open plan kitchen in Los Angeles with a drop-in sink, shaker cabinets, white cabinets, quartzite benchtops, multi-coloured splashback, marble splashback, stainless steel appliances, porcelain floors, with island, beige floor and multi-coloured benchtop.
Photo of a large modern u-shaped open plan kitchen in Los Angeles with a drop-in sink, shaker cabinets, white cabinets, quartzite benchtops, multi-coloured splashback, marble splashback, stainless steel appliances, porcelain floors, with island, beige floor and multi-coloured benchtop.

This is an example of a large modern u-shaped eat-in kitchen in New York with an undermount sink, flat-panel cabinets, white cabinets, marble benchtops, white splashback, marble splashback, black appliances, porcelain floors, with island, beige floor, black benchtop and recessed.
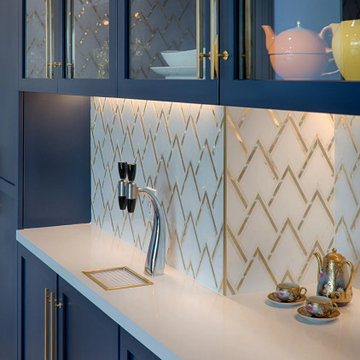
Butler's pantry, drink tap station
Inspiration for a mid-sized transitional u-shaped kitchen in San Francisco with an undermount sink, shaker cabinets, blue cabinets, quartz benchtops, metallic splashback, marble splashback, stainless steel appliances, porcelain floors, with island, white floor and white benchtop.
Inspiration for a mid-sized transitional u-shaped kitchen in San Francisco with an undermount sink, shaker cabinets, blue cabinets, quartz benchtops, metallic splashback, marble splashback, stainless steel appliances, porcelain floors, with island, white floor and white benchtop.
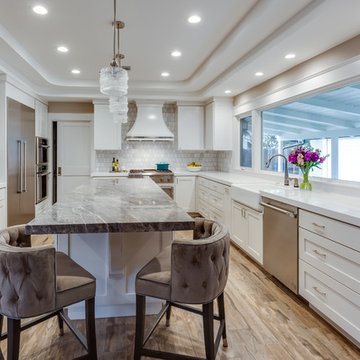
Photo of a large transitional u-shaped separate kitchen in Sacramento with a farmhouse sink, shaker cabinets, white cabinets, quartzite benchtops, grey splashback, marble splashback, stainless steel appliances, with island, brown floor, white benchtop and porcelain floors.
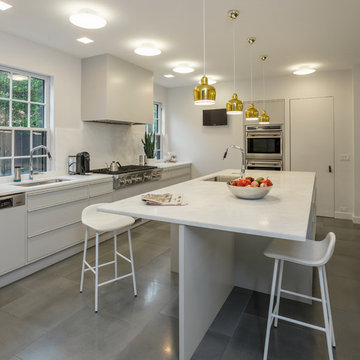
Island seating for two
Photo of a mid-sized contemporary u-shaped open plan kitchen in Philadelphia with a single-bowl sink, flat-panel cabinets, grey cabinets, marble benchtops, white splashback, marble splashback, stainless steel appliances, porcelain floors, with island, grey floor and white benchtop.
Photo of a mid-sized contemporary u-shaped open plan kitchen in Philadelphia with a single-bowl sink, flat-panel cabinets, grey cabinets, marble benchtops, white splashback, marble splashback, stainless steel appliances, porcelain floors, with island, grey floor and white benchtop.
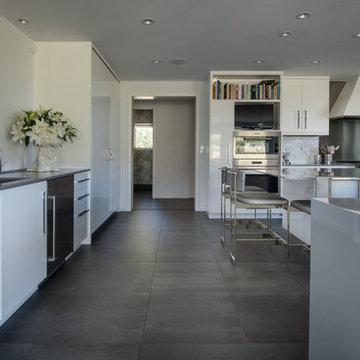
Ric Stovall
Mid-sized contemporary u-shaped open plan kitchen in Denver with an undermount sink, flat-panel cabinets, white cabinets, solid surface benchtops, grey splashback, marble splashback, stainless steel appliances, porcelain floors, with island, grey floor and white benchtop.
Mid-sized contemporary u-shaped open plan kitchen in Denver with an undermount sink, flat-panel cabinets, white cabinets, solid surface benchtops, grey splashback, marble splashback, stainless steel appliances, porcelain floors, with island, grey floor and white benchtop.
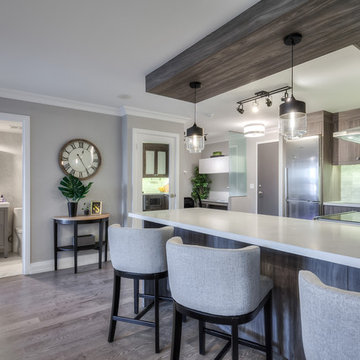
Inspiration for a small contemporary u-shaped eat-in kitchen in Toronto with a drop-in sink, flat-panel cabinets, dark wood cabinets, quartz benchtops, grey splashback, marble splashback, stainless steel appliances, porcelain floors, with island, grey floor and white benchtop.
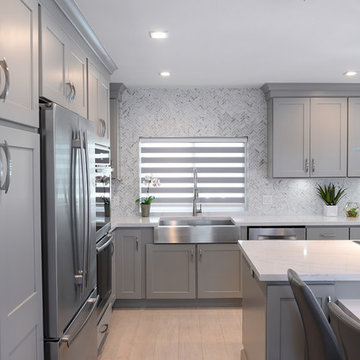
Custom built Maple Willow Homecrest Cabinets were installed in a Shaker Door Style. Featured here are 36" tall cabinets trimmed with stacked crown molding to the ceiling. Gray toned wood like porcelain floors and gorgeous herringbone tile backsplash compliment this space.
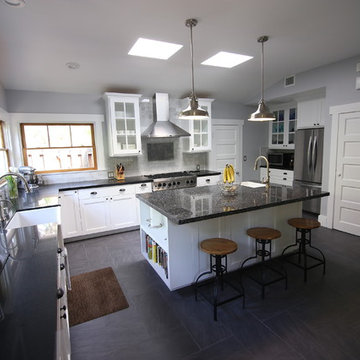
Gorgeous kitchen with light wall paint for that open space feel, accompanied by recessed and drop down lighting.
This is an example of a large modern u-shaped open plan kitchen in Los Angeles with glass-front cabinets, white cabinets, stainless steel appliances, with island, a drop-in sink, porcelain floors, granite benchtops, white splashback, marble splashback, grey floor and grey benchtop.
This is an example of a large modern u-shaped open plan kitchen in Los Angeles with glass-front cabinets, white cabinets, stainless steel appliances, with island, a drop-in sink, porcelain floors, granite benchtops, white splashback, marble splashback, grey floor and grey benchtop.
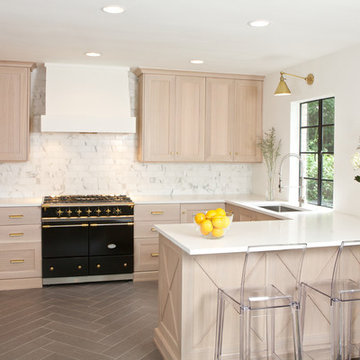
Chris Adams photography
Inspiration for a mid-sized transitional u-shaped open plan kitchen in Atlanta with an undermount sink, shaker cabinets, light wood cabinets, quartz benchtops, white splashback, marble splashback, black appliances, porcelain floors, a peninsula, brown floor and white benchtop.
Inspiration for a mid-sized transitional u-shaped open plan kitchen in Atlanta with an undermount sink, shaker cabinets, light wood cabinets, quartz benchtops, white splashback, marble splashback, black appliances, porcelain floors, a peninsula, brown floor and white benchtop.
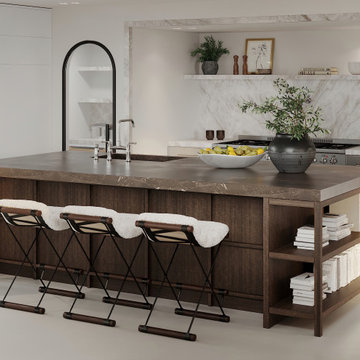
Design ideas for a modern kitchen in Miami with marble splashback, porcelain floors and brown benchtop.
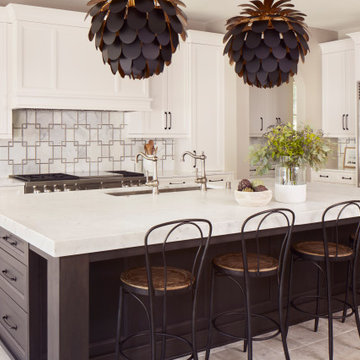
Photo Credit - David Bader
Photo of a mid-sized transitional l-shaped eat-in kitchen in Milwaukee with an undermount sink, white cabinets, white splashback, marble splashback, stainless steel appliances, porcelain floors, with island, beige floor and white benchtop.
Photo of a mid-sized transitional l-shaped eat-in kitchen in Milwaukee with an undermount sink, white cabinets, white splashback, marble splashback, stainless steel appliances, porcelain floors, with island, beige floor and white benchtop.
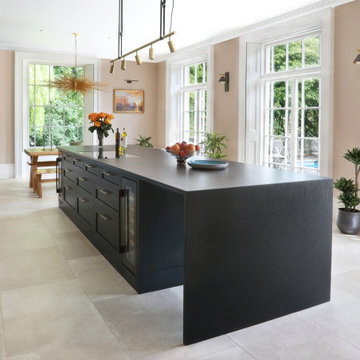
This impressive island boasts abundant storage space, ensuring every kitchen essential is neatly organized and easily accessible. The inclusion of an induction hob adds modern convenience, while two small wine coolers are a great addition as our client likes to entertain. The open area is dedicated to a dog bed, allowing our client's pet to be part of the action. We love the black Zimbabwe granite worktops and especially the waterfall edge that adds a touch of sophistication.
Kitchen with Marble Splashback and Porcelain Floors Design Ideas
3